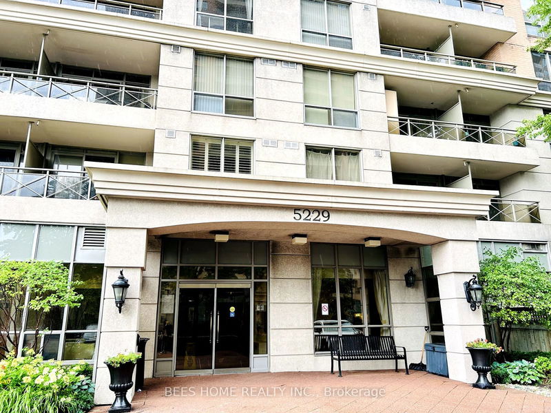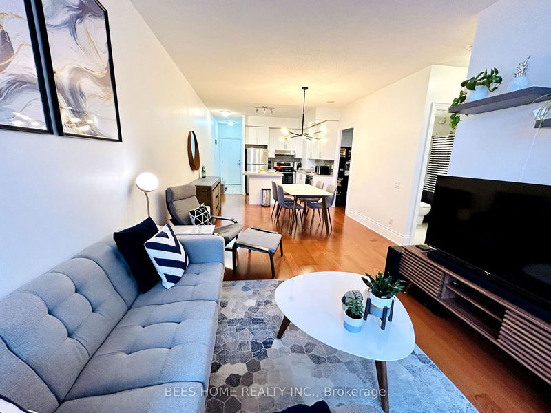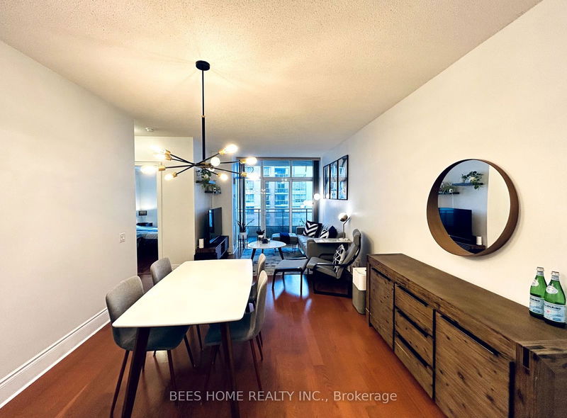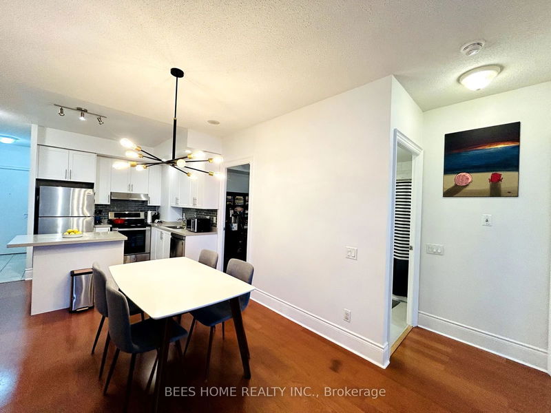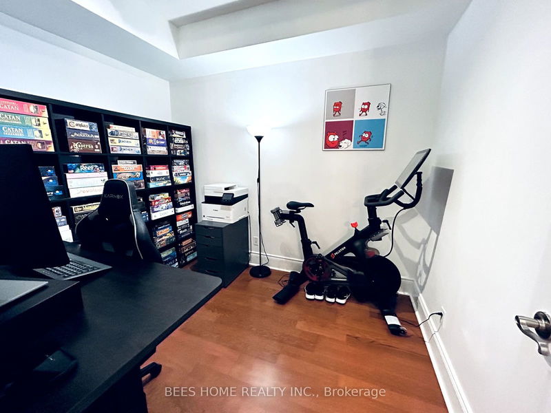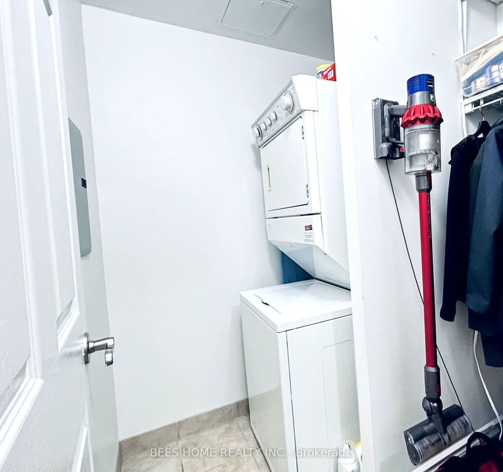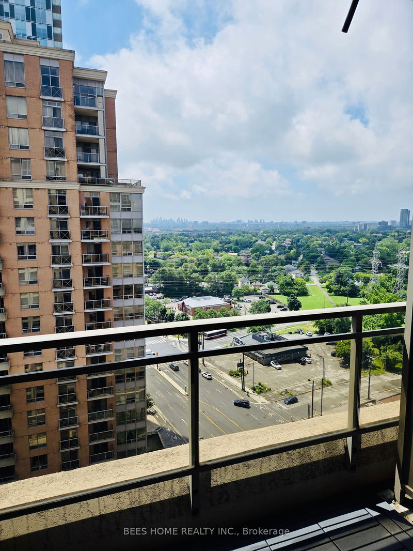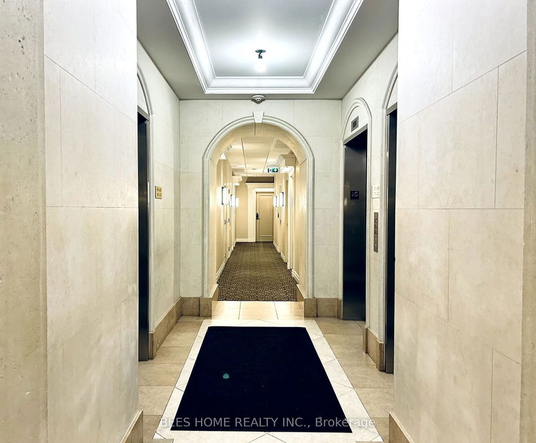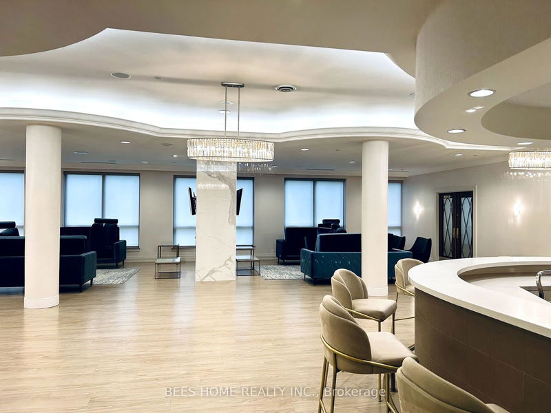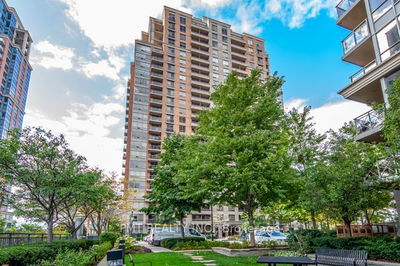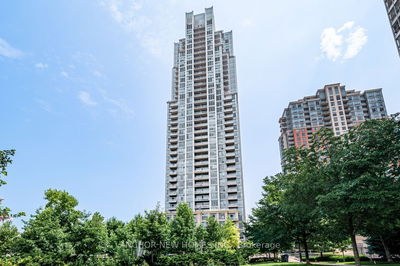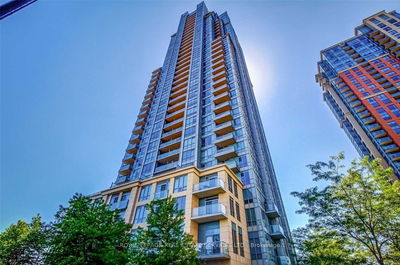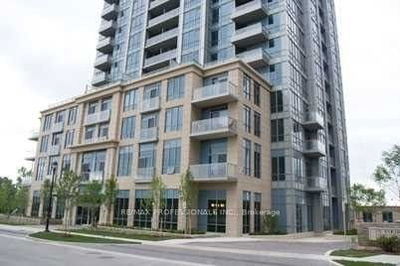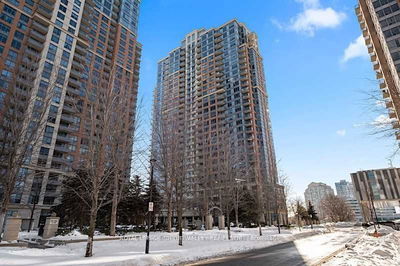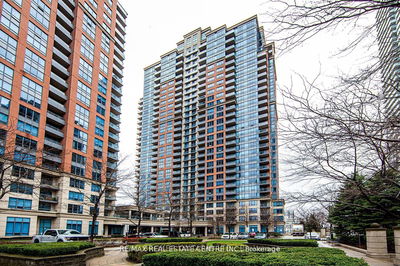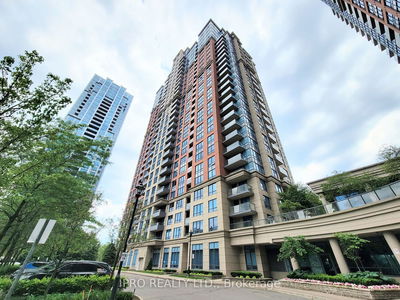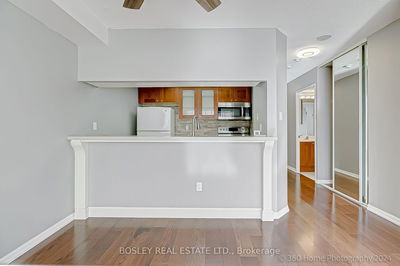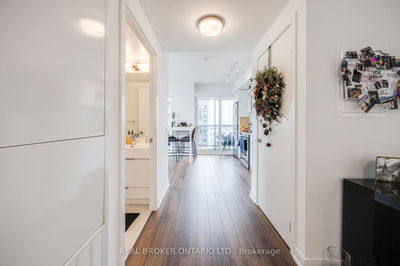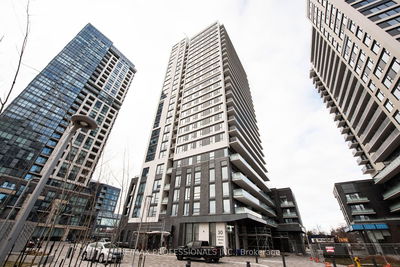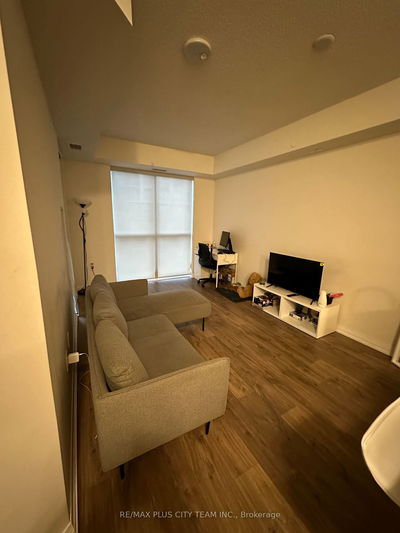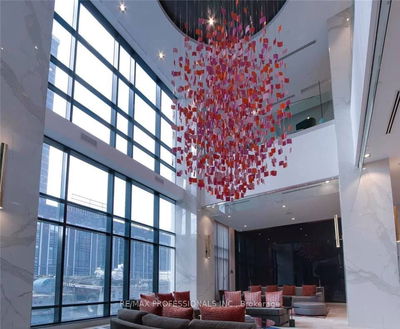Rare Find All Utilities Inclusive One Bedroom Plus A Den Unit At Luxurious Essex of Etobicoke. Spacious, Sun Filled and Practical Layout with 9 Feet Ceiling. Comfortable Combined Living and Dining Room is Good for Entertaining Guests. Open Concept Designed Kitchen with Quartz Center Island. Updated Kitchen and Bathroom for Move In Ready. Large Den Can Be Used as 2nd Bedroom, Study/Game Room. Incredible Building Amenities Including Gym, Swimming Pool, Sauna, Party Room and Guest Suites etc. 24/7 Concierge and Visitor Parking. Unit's Parking Space and Locker Unit are Conveniently Located Near Building Entrance and Elevators. Easy Access to Hwy 427/QEW, TTC. Short Driving Distance to Pearson Airport for A Trip Overseas. Within Walking Distance to Kipling (with Access to MiWay) & GO station. Conveniently Located Next Door to Farm Boy and Scotiabank, Across From Starbucks and Shoppers, and in Close Proximity to other Restaurants, Cafes and Grocery Stores. Enjoy Your City Life with Living in this Unit and So Much to Explore!
Property Features
- Date Listed: Wednesday, August 07, 2024
- City: Toronto
- Neighborhood: Islington-City Centre West
- Major Intersection: Kipling & Dundas
- Full Address: 2001-5229 Dundas Street W, Toronto, M9B 6L9, Ontario, Canada
- Living Room: Laminate, W/O To Balcony, West View
- Kitchen: Open Concept, Quartz Counter, Backsplash
- Listing Brokerage: Bees Home Realty Inc. - Disclaimer: The information contained in this listing has not been verified by Bees Home Realty Inc. and should be verified by the buyer.

