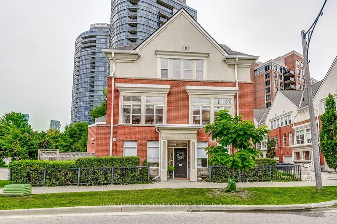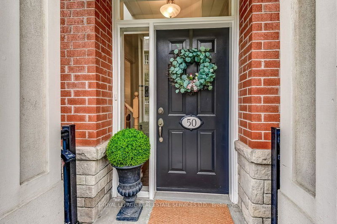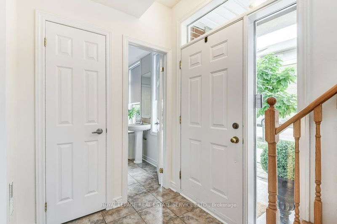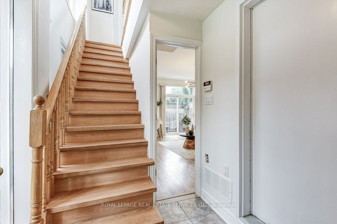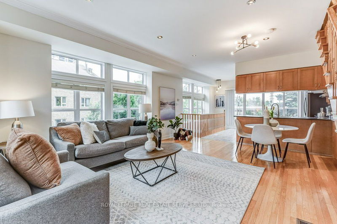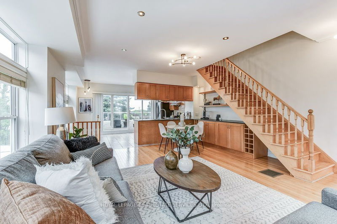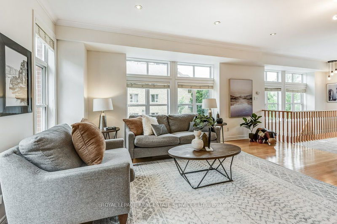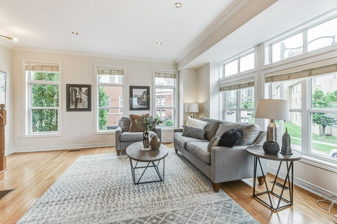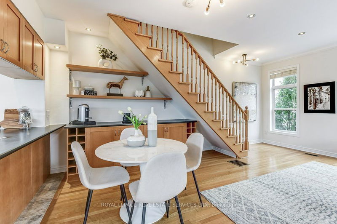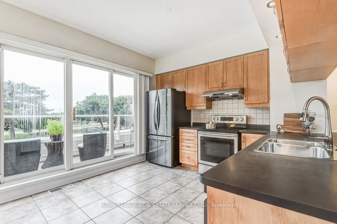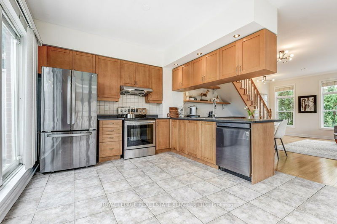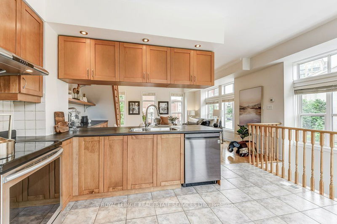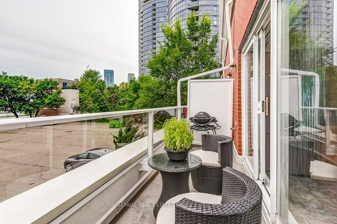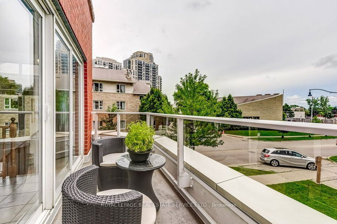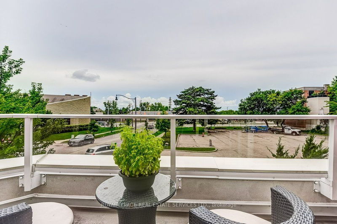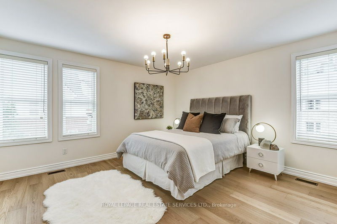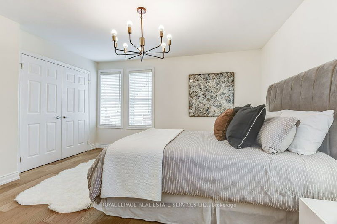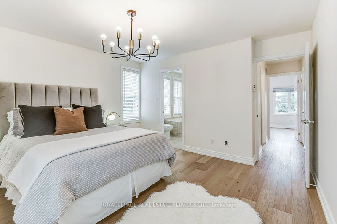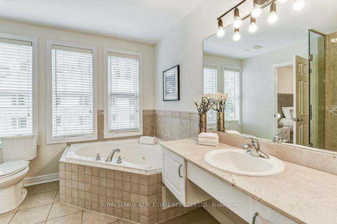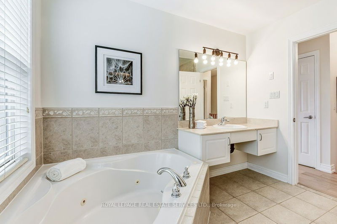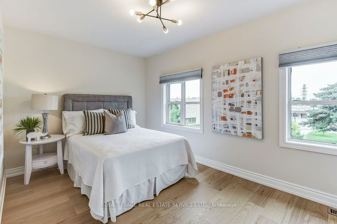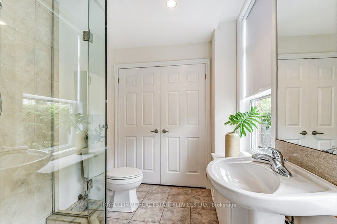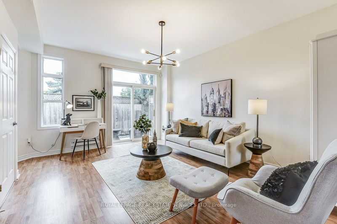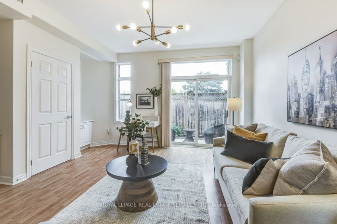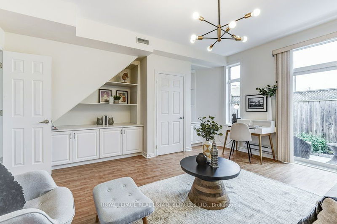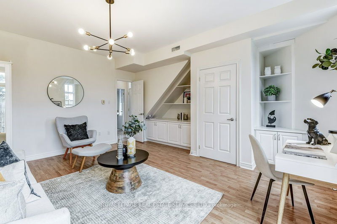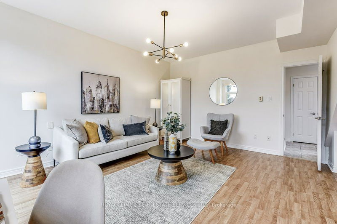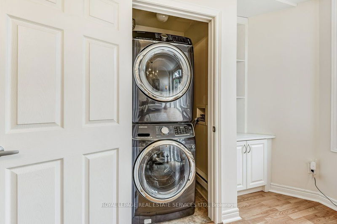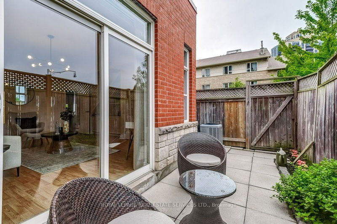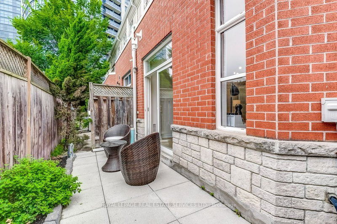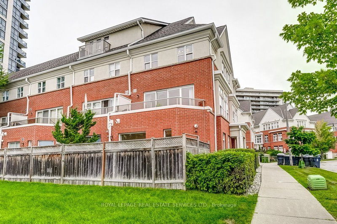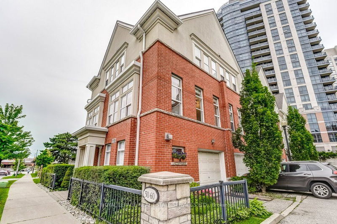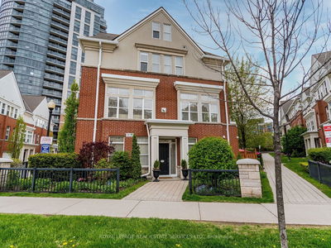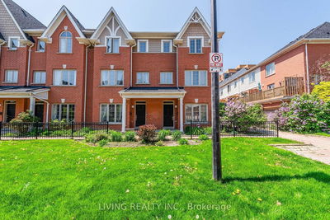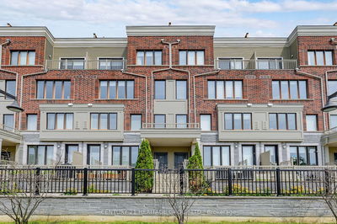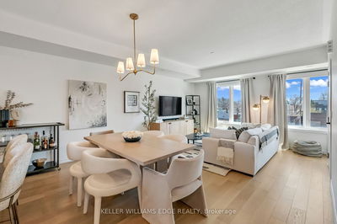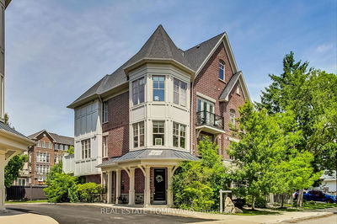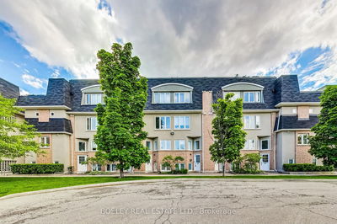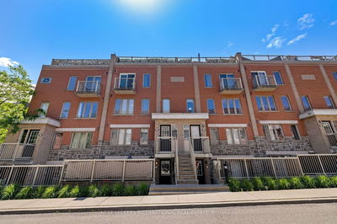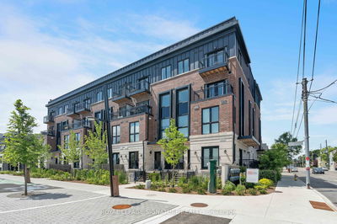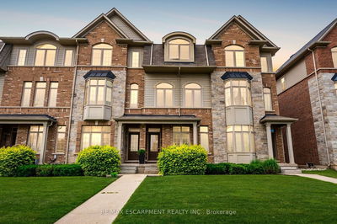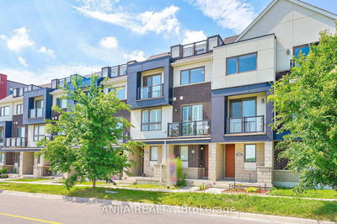Welcome to this gorgeous, sun-filled executive townhome in the heart of Islington Village. This spacious, well laid-out corner unit features 9 ceilings. The open-concept main floor is an entertainers dream showcasing warm wood-tones, lots of cabinet and counter space, and a large balcony off the kitchen. Love the unobstructed views and the natural light throughout. The tranquil second floor serves as a private retreat with lots of windows and a spa-like four-piece bathroom. The ground floor den/family room, with access to a private patio, can also be used as a third bedroom and has convenient access to a main-floor three-piece bathroom. Freshly painted throughout! Enjoy a short walk to Islington & Kipling TTC and GO Stations, with restaurants and shops like Farm Boy, Sobeys, and Shoppers nearby. 10 min Drive to Airport, Lake & Sherway Grdns. The condo corporation maintains the property's exterior, incl. roof, windows, doors, facade, landscaping and garbage removal. Move in and enjoy!
Property Features
- Date Listed: Wednesday, August 07, 2024
- Virtual Tour: View Virtual Tour for 61-50 Resurrection Road
- City: Toronto
- Neighborhood: Islington-City Centre West
- Major Intersection: Bloor/Dundas/Kipling
- Full Address: 61-50 Resurrection Road, Toronto, M9A 5H1, Ontario, Canada
- Family Room: Laminate, W/O To Terrace, B/I Bookcase
- Kitchen: Ceramic Floor, W/O To Balcony, B/I Appliances
- Living Room: Hardwood Floor, Open Concept, Large Window
- Listing Brokerage: Royal Lepage Real Estate Services Ltd. - Disclaimer: The information contained in this listing has not been verified by Royal Lepage Real Estate Services Ltd. and should be verified by the buyer.

