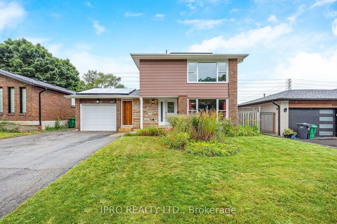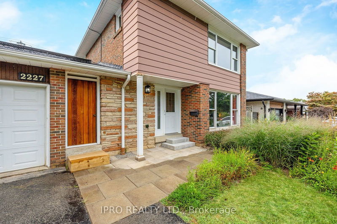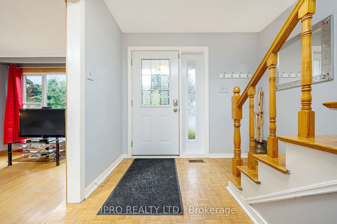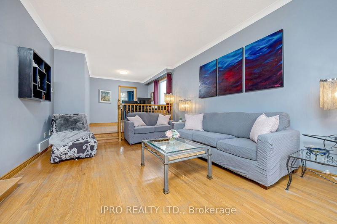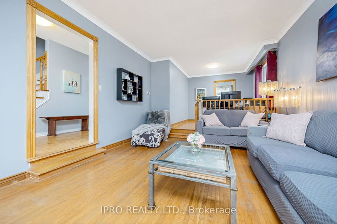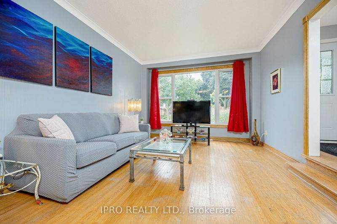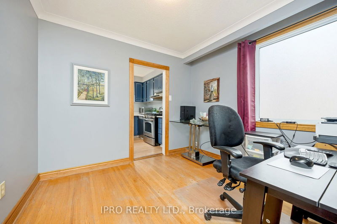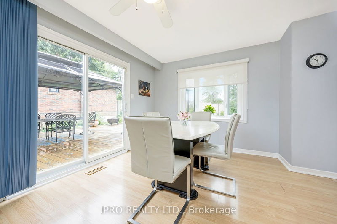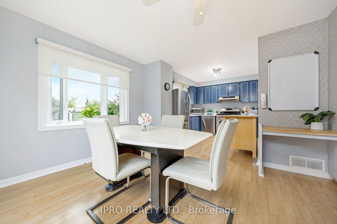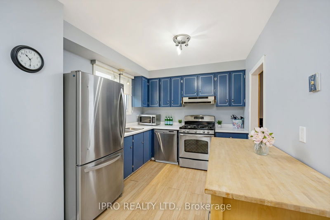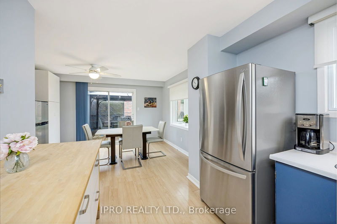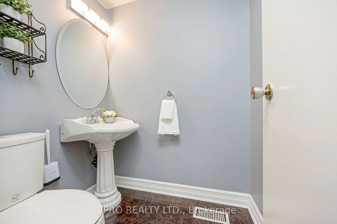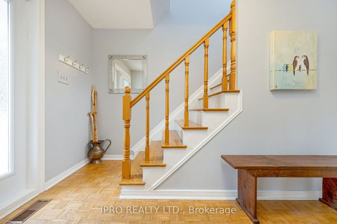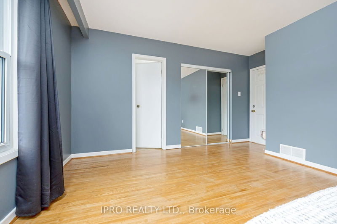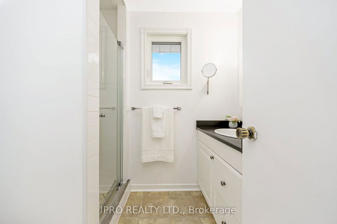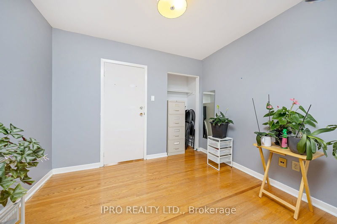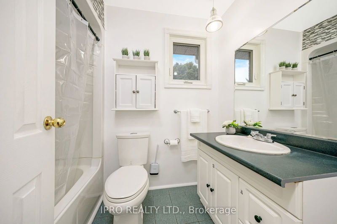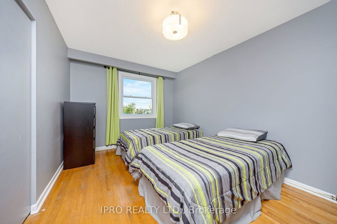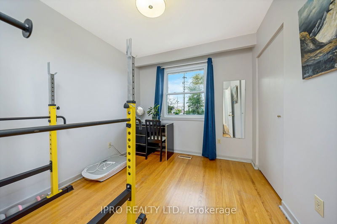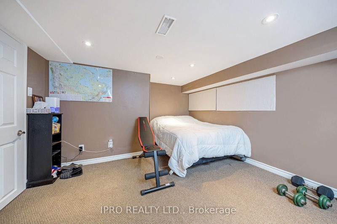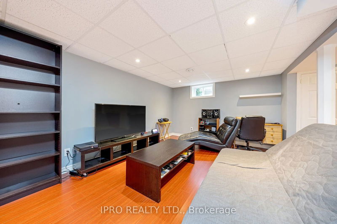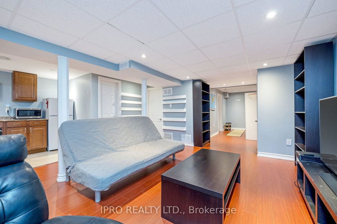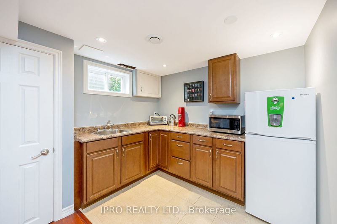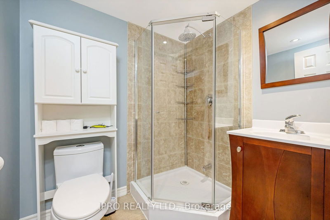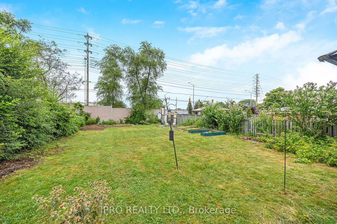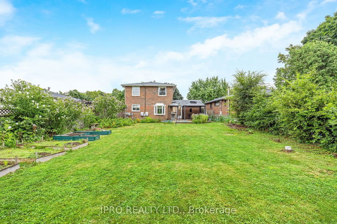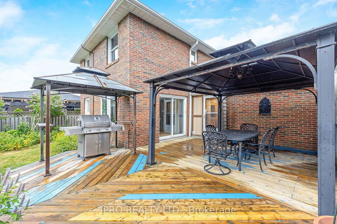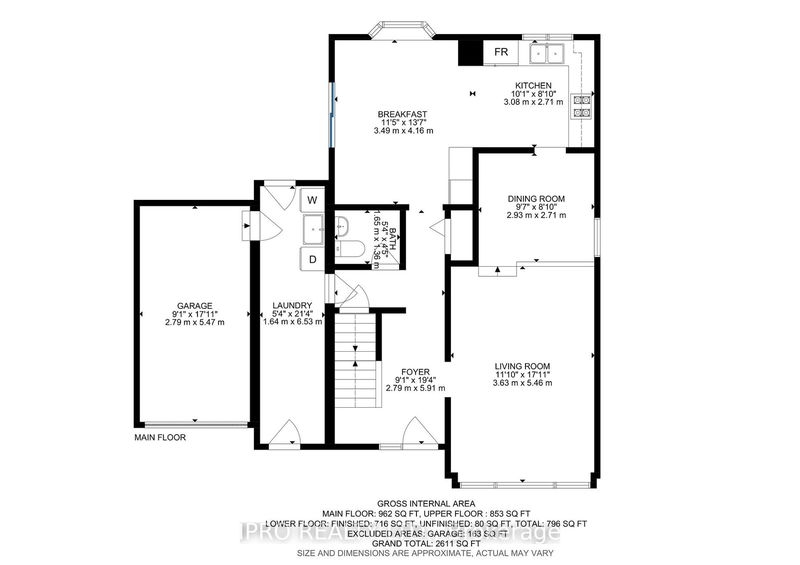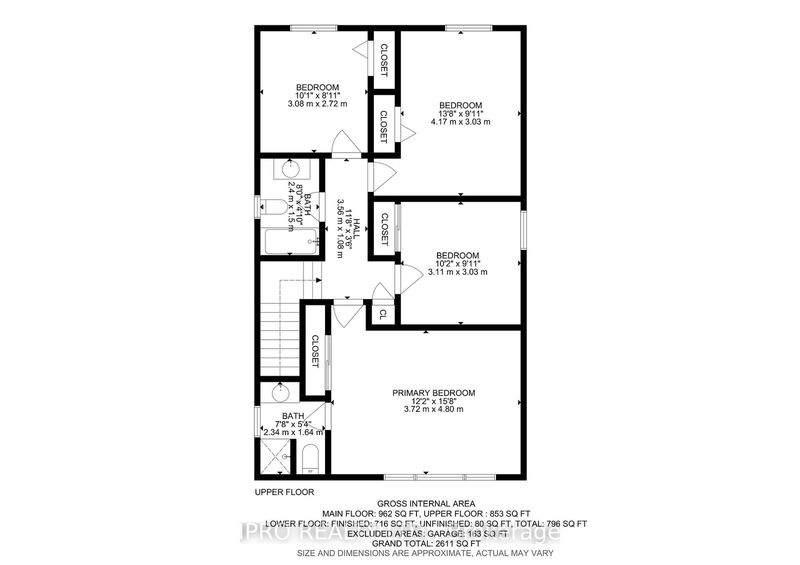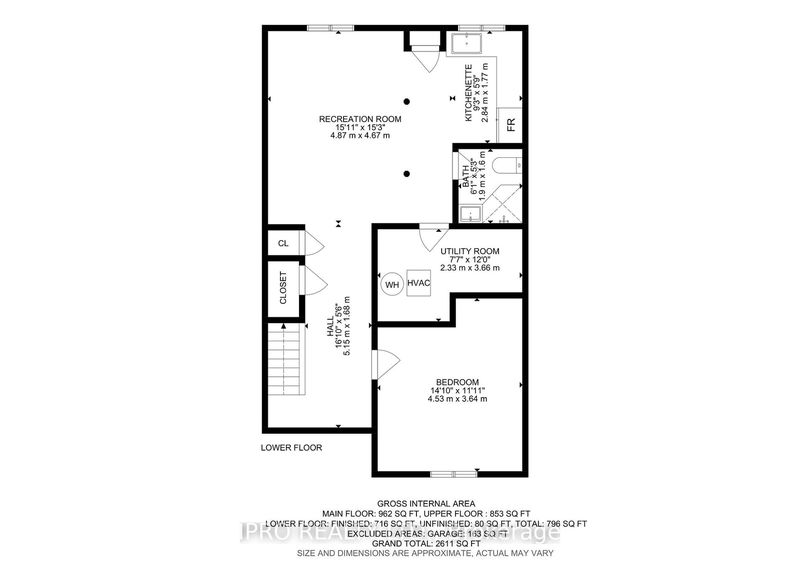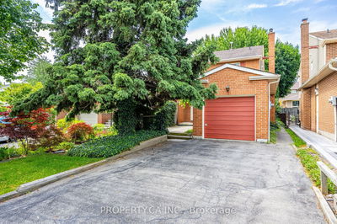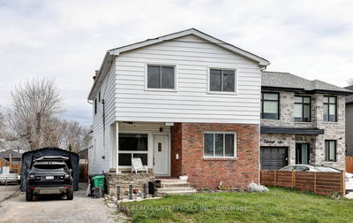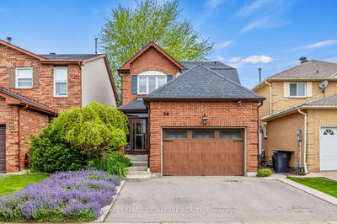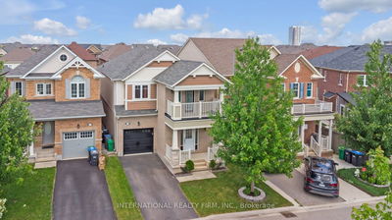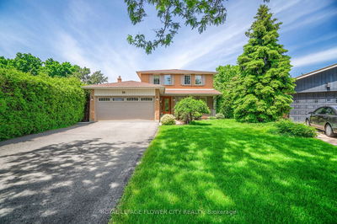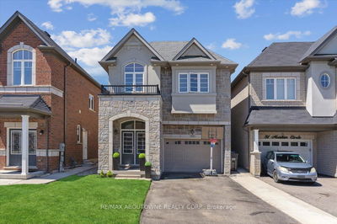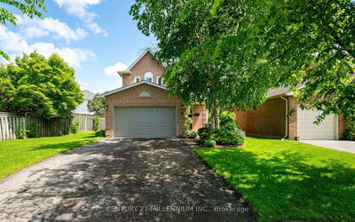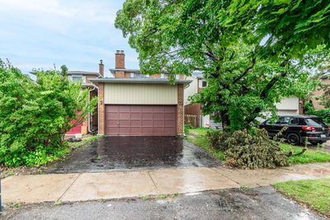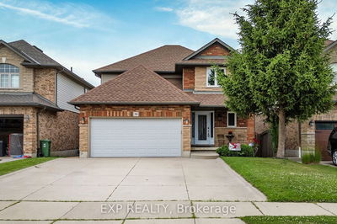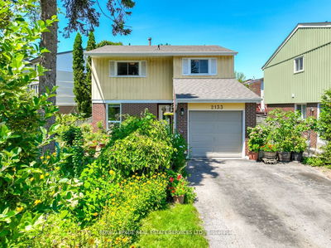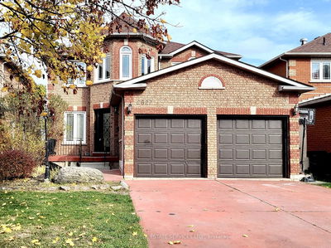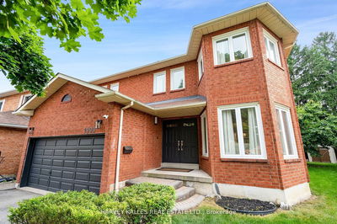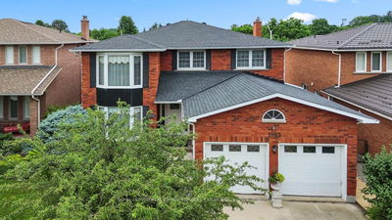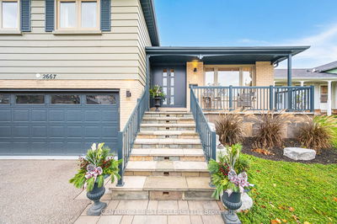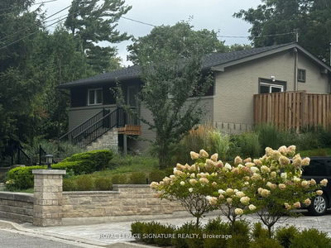Highly desired Sheridan Homelands! This lovely 4+1 bedroom, 4 bath, 2-storel home situated in an established family friendly neighbourhood is the perfect place to raise a family. Spacious rooms throughout, all with large windows, allow the natural light to endlessly flow in. The main floor offers a kitchen suited to a large family with a sliding patio door plus a beautiful bay window overlooking the large back yard. Also on the main level you have space to gather in the sizeable sunken living room as well as the dining room. The primary bedroom on the upper level enjoys a 3pc ensuite and double closet, while the 3 additional generous sized bedrooms share the main 4pc bath. Enjoy playing with the kids, gardening or entertaining in the expansive backyard featuring no houses behind and a 150 foot lot! With 2 front entrance doors, a few simple adjustments and this home could offer a separate entrance to a basement apartment. Roof 2018, Furnace/Humidifier/AC 2015. View the floor plans and book your showing today!
Property Features
- Date Listed: Thursday, August 08, 2024
- Virtual Tour: View Virtual Tour for 2227 Belfast Crescent
- City: Mississauga
- Neighborhood: Sheridan
- Major Intersection: Dundas St W & Erin Mills Pkwy
- Full Address: 2227 Belfast Crescent, Mississauga, L5K 1N7, Ontario, Canada
- Living Room: Hardwood Floor, Large Window, East View
- Kitchen: Stainless Steel Appl, Family Size Kitchen, O/Looks Backyard
- Living Room: Bsmt
- Listing Brokerage: Ipro Realty Ltd. - Disclaimer: The information contained in this listing has not been verified by Ipro Realty Ltd. and should be verified by the buyer.

