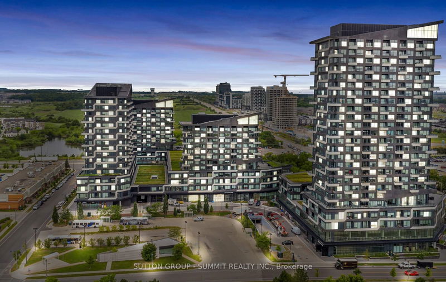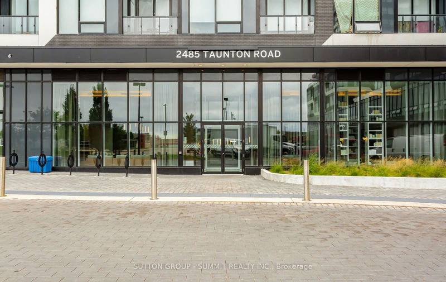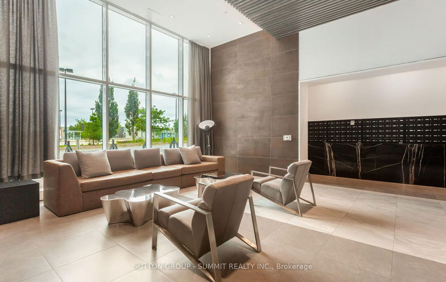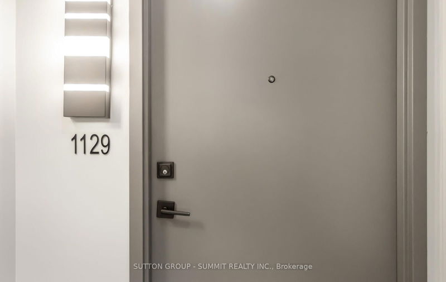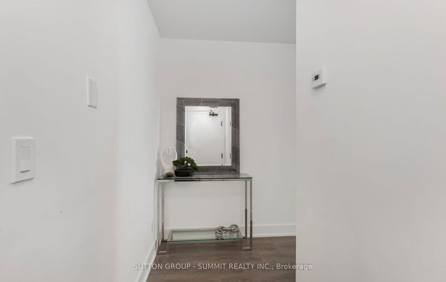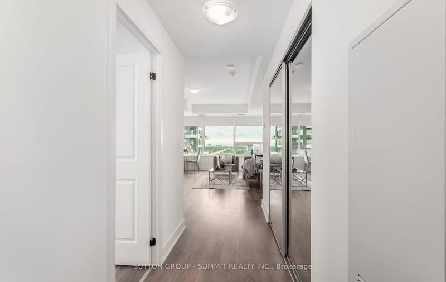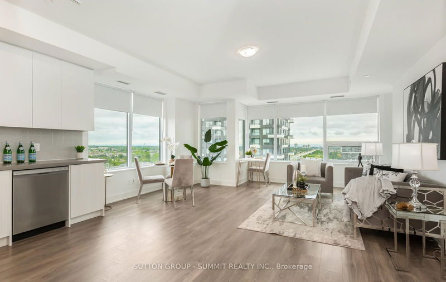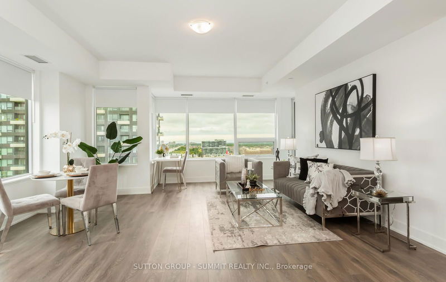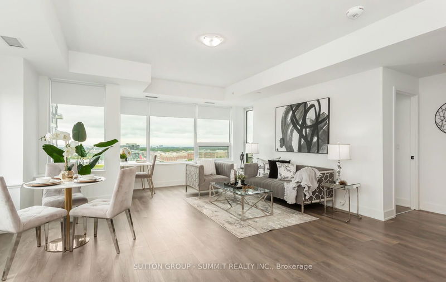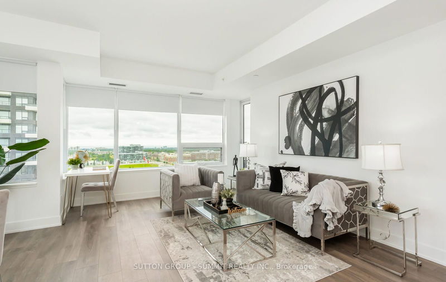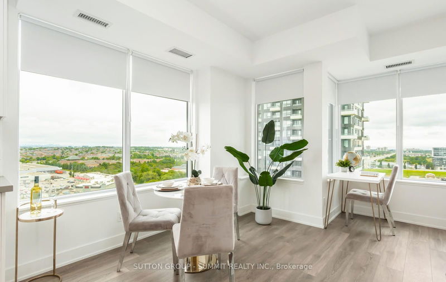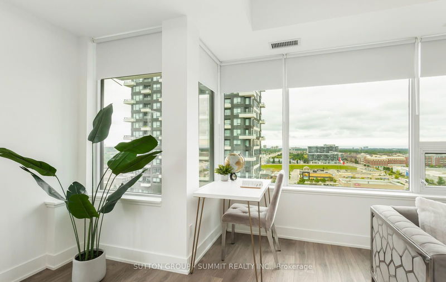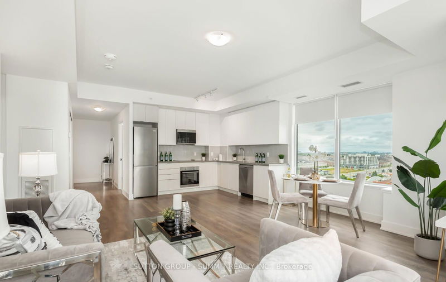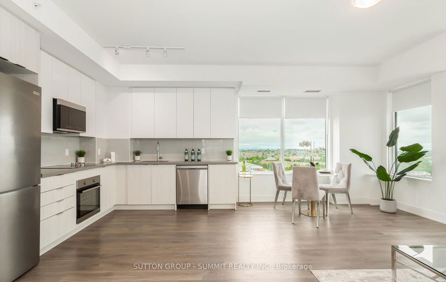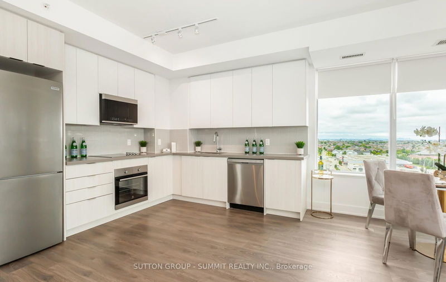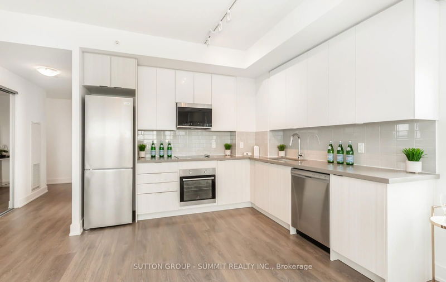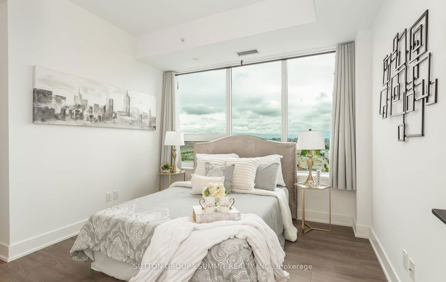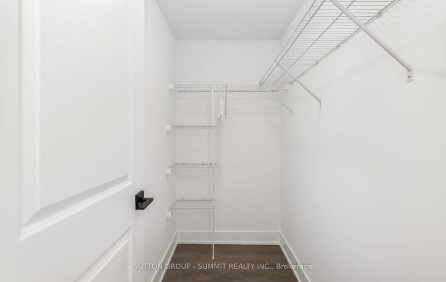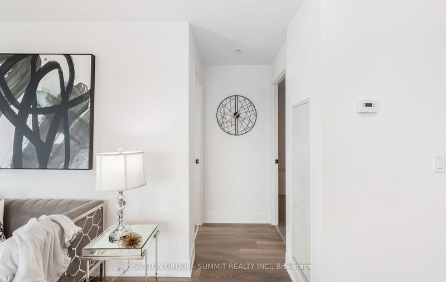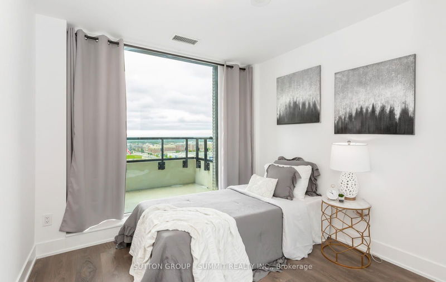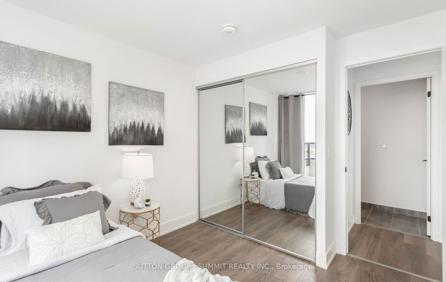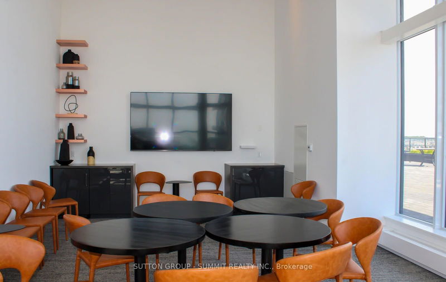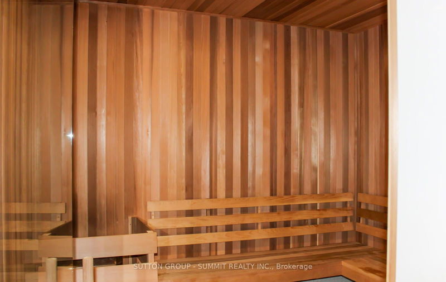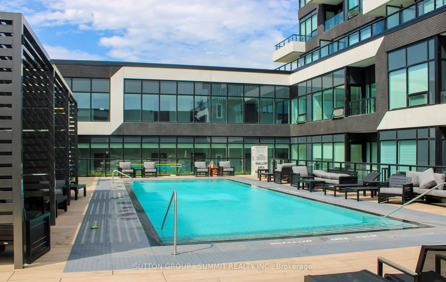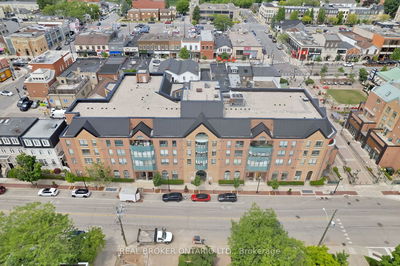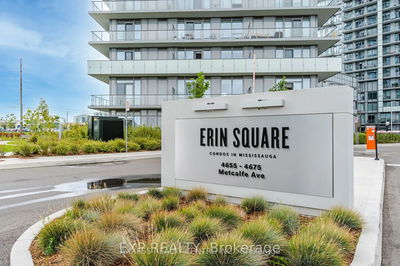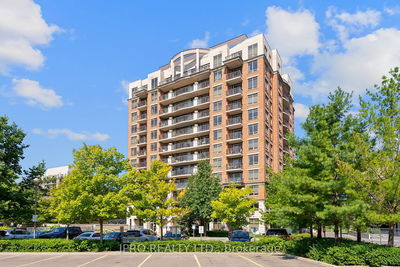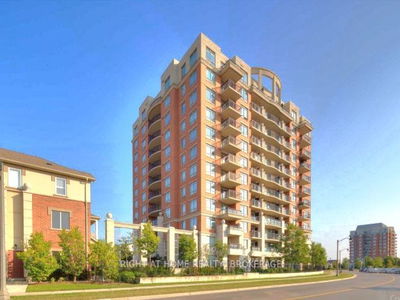Indulge in this stunning, sun-drenched corner unit, offering over 900 sq ft of open-concept living with 2 bedrooms and 2 bathrooms, right in the heart of the uptown core. Enjoy breathtaking views of Oakville, including the lake, from your new home. This unit is equipped with stainless steel appliances, granite countertops, wide plank laminate flooring, upgraded bathrooms and an abundance of natural light; exuding elegance. The master bedroom includes a spacious walk-in closet, and you'll also appreciate the 9 ft smooth ceilings and in-suite laundry. Perfectly situated near hospitals, schools, parks, public transit, highways, and shopping, this unit is the ideal place to call home.
Property Features
- Date Listed: Thursday, August 08, 2024
- Virtual Tour: View Virtual Tour for 1129-2485 Taunton Road
- City: Oakville
- Neighborhood: Uptown Core
- Full Address: 1129-2485 Taunton Road, Oakville, L6H 3R8, Ontario, Canada
- Kitchen: Open Concept, Laminate, Backsplash
- Living Room: Laminate, W/O To Balcony
- Listing Brokerage: Sutton Group - Summit Realty Inc. - Disclaimer: The information contained in this listing has not been verified by Sutton Group - Summit Realty Inc. and should be verified by the buyer.

