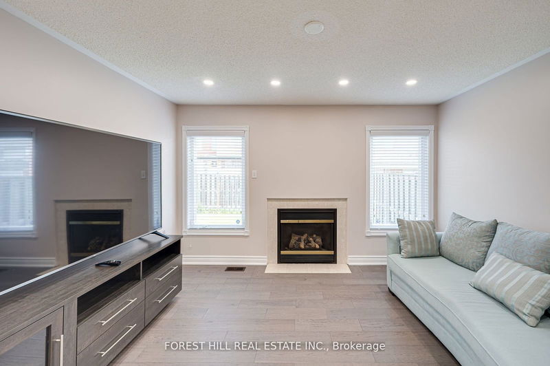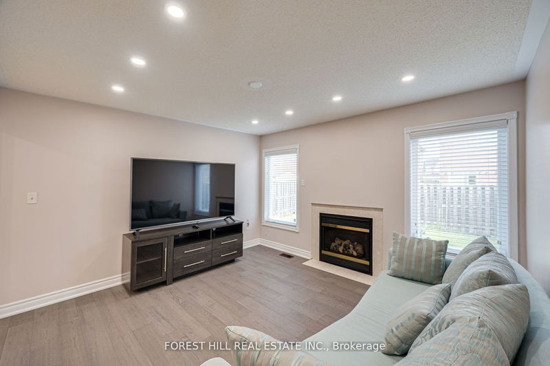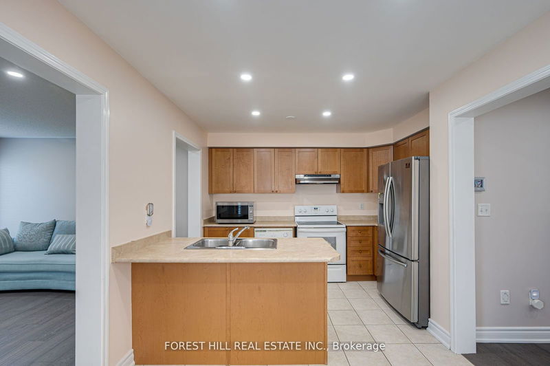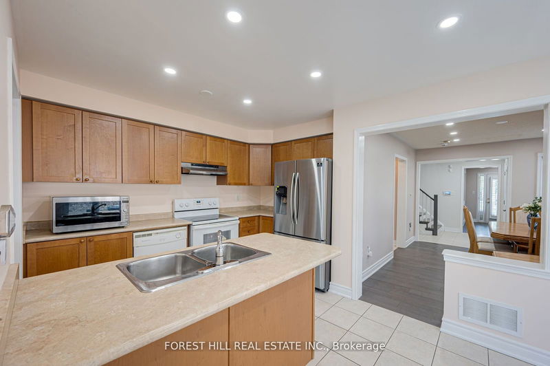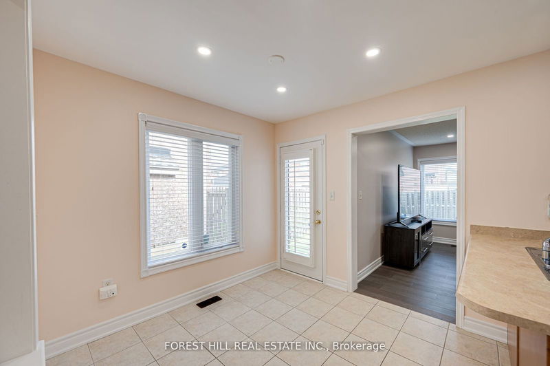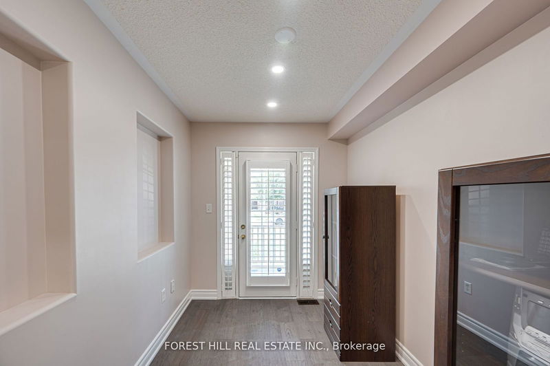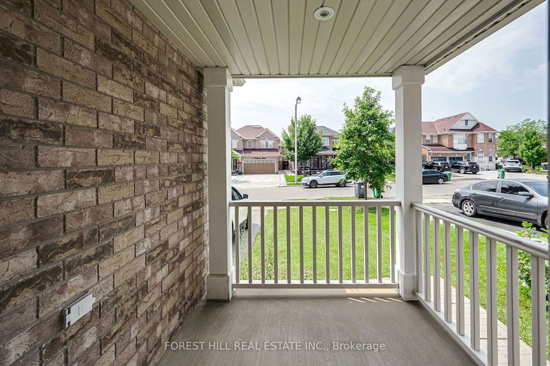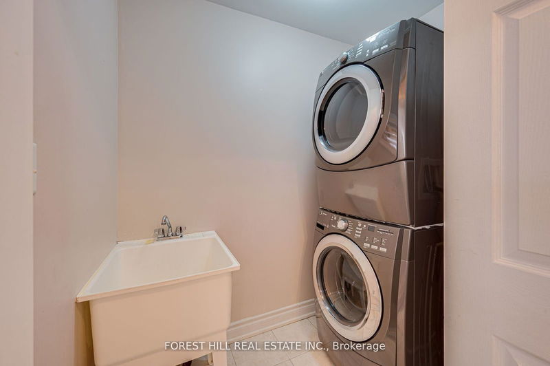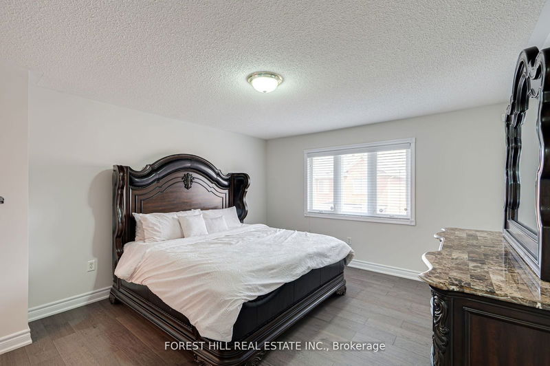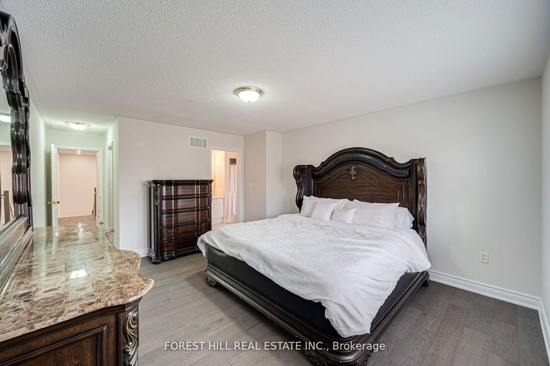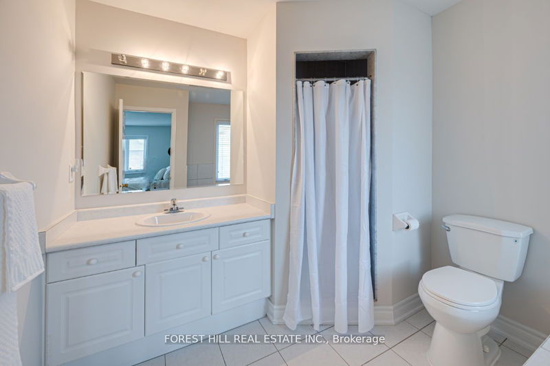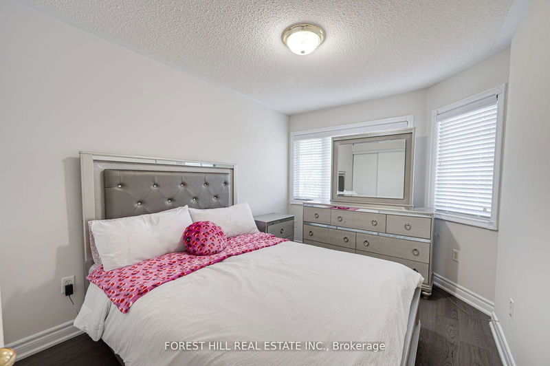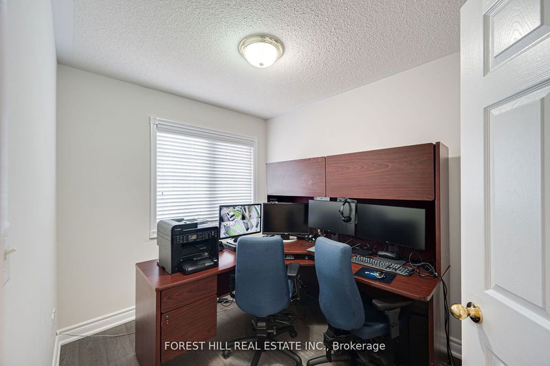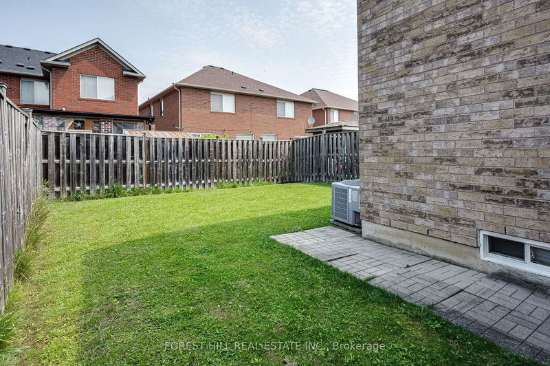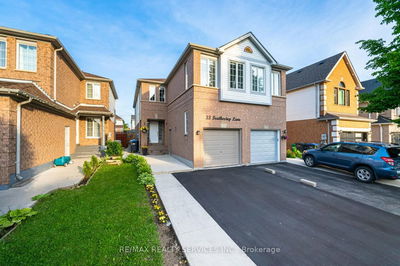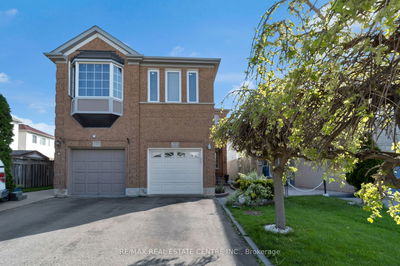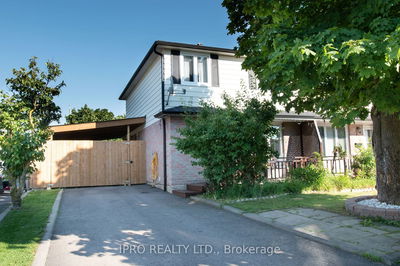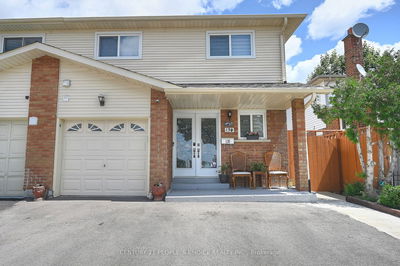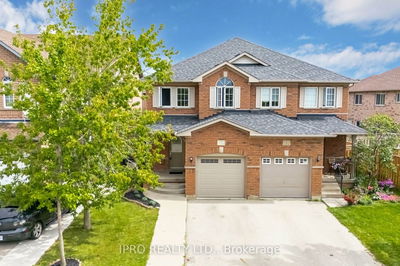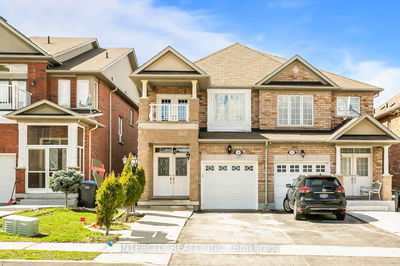Move-in ready 4 bedroom semi-detached home meticulously maintained by original owners & build by industry-leading Mattamy Homes. Freshly painted and features engineered hardwood flooring throughout with a new staircase & railings (2020), roof (2019), new windows on main floor & 2nd floor with new front door (2020), pot lights on main floor & hallway as well as the exterior (2020). Rare 4-bedroom model features a spacious primary room with 4 piece ensuite, walk-in closet and 3 spacious & sun-filled bedrooms on the second floor each with ample space providing both comfort and enjoyment. Functional layout is further extended to the main floor with the den located towards the front of the home offering a quiet work from home space with a walk-out to a private porch overlooking the front-yard along with a formal dining room, open concept kitchen with a breakfast area and walk-out to the side-yard and a large family room with a gas fireplace.
Property Features
- Date Listed: Friday, August 09, 2024
- City: Brampton
- Neighborhood: Gore Industrial South
- Major Intersection: Airport/Castlemore
- Full Address: 13 Eastway Street, Brampton, L6S 6L5, Ontario, Canada
- Family Room: Gas Fireplace, Pot Lights, Hardwood Floor
- Kitchen: Ceramic Floor
- Listing Brokerage: Forest Hill Real Estate Inc. - Disclaimer: The information contained in this listing has not been verified by Forest Hill Real Estate Inc. and should be verified by the buyer.



