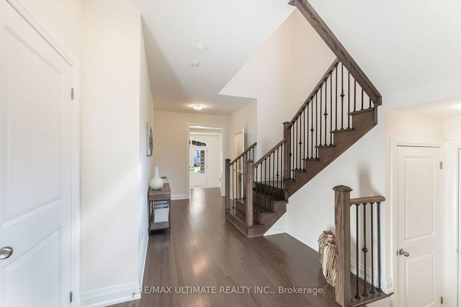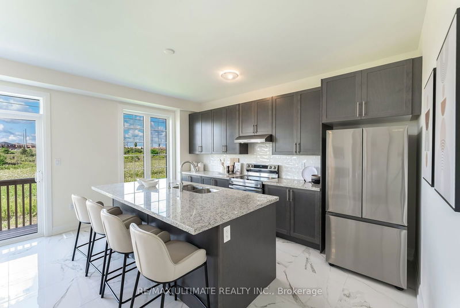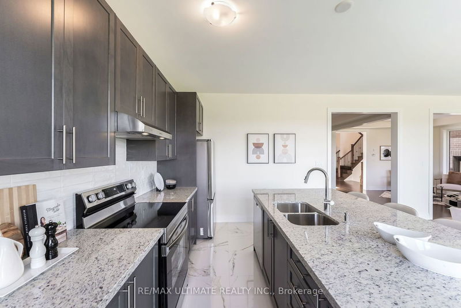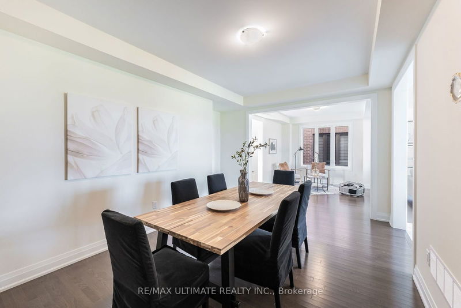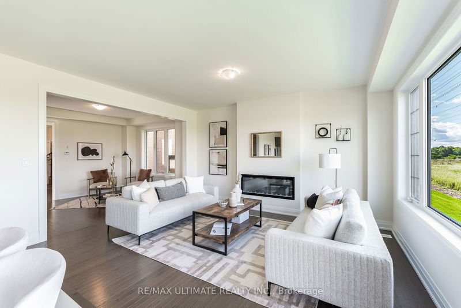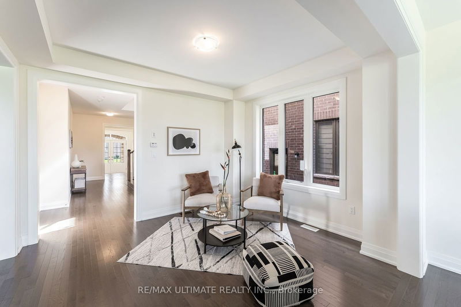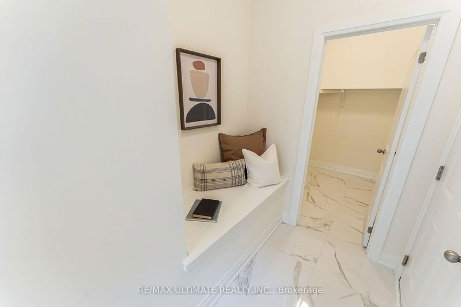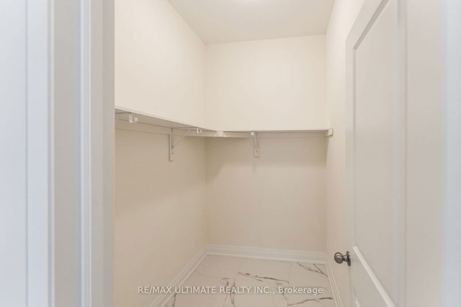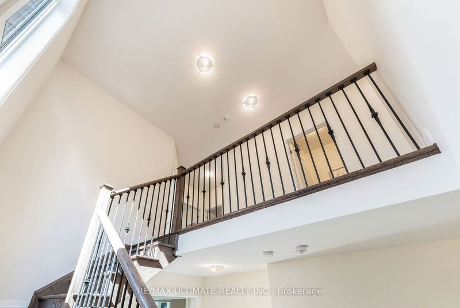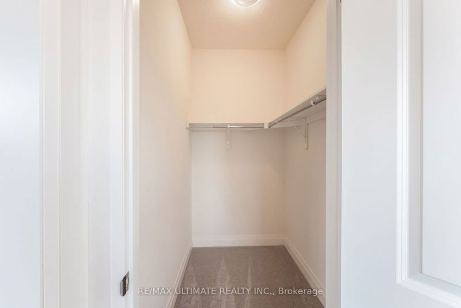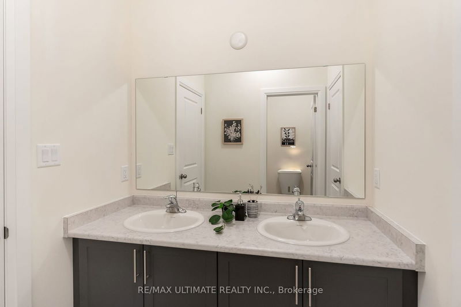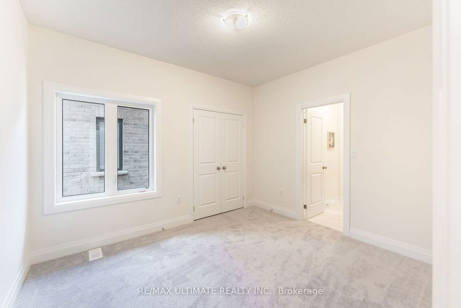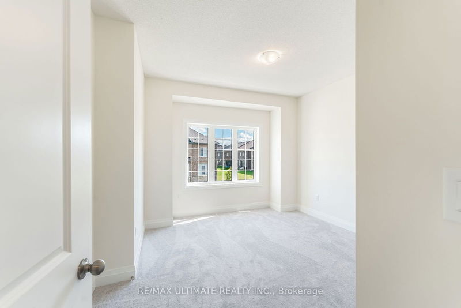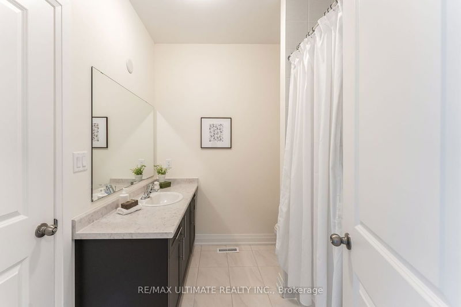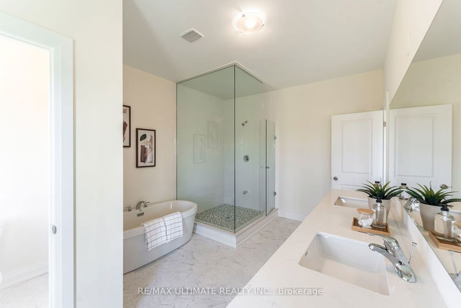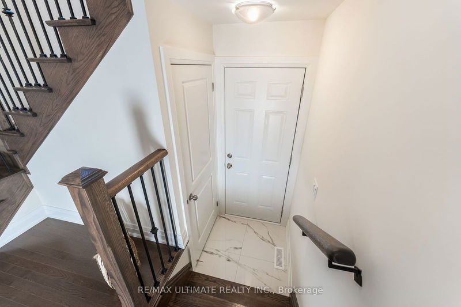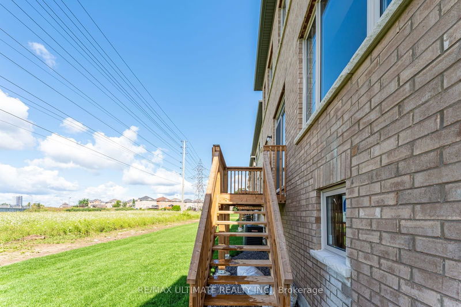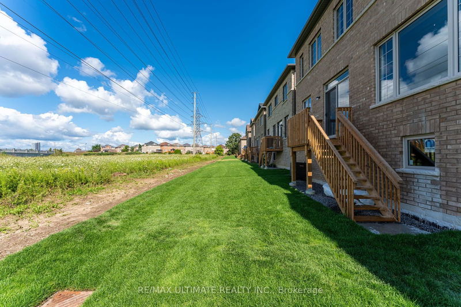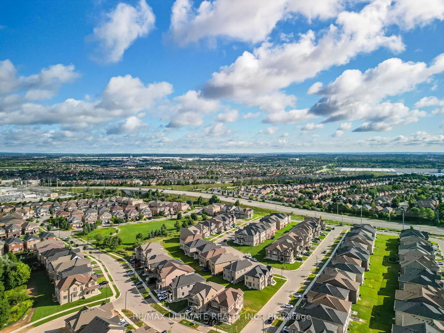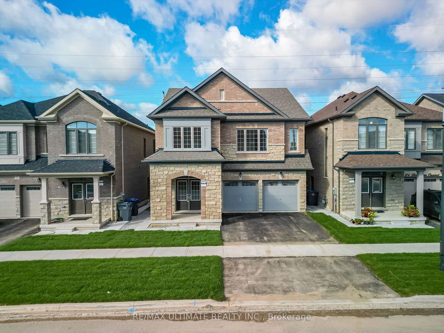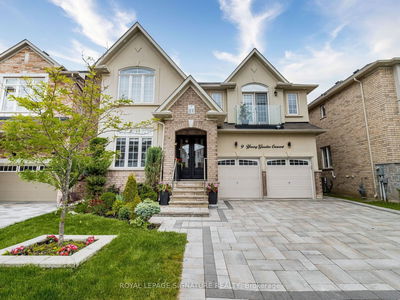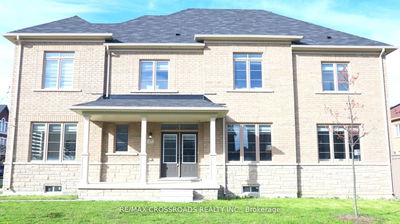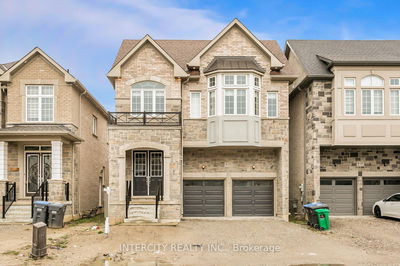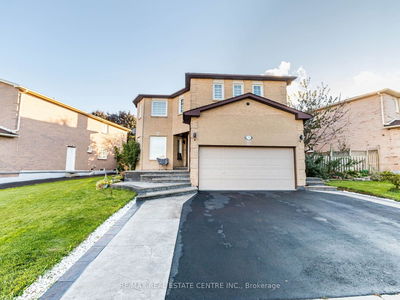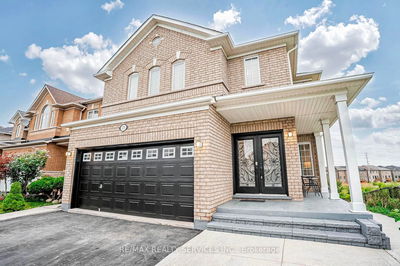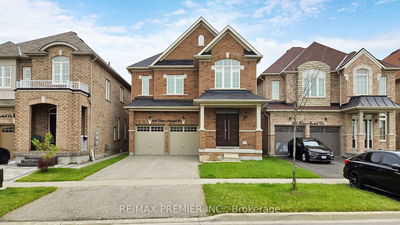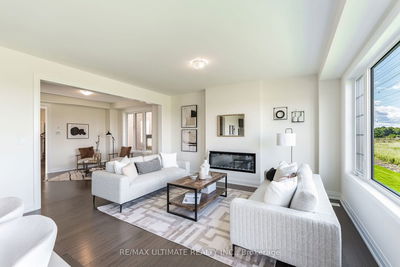This Stunning 5-Bedroom Detached Home Truly Captures The Essence Of Luxury And Comfort. From The Moment You Step Through The Double Door Grand Entrance, You're Greeted With 9' Ceilings On The Main Floor, Setting A Tone Of Elegance Throughout. The Formal Living And Dining Areas Are Perfect For Hosting, But The Real Showstopper Is The Kitchen, This Space Is Designed For Both Serious Cooking And Entertaining Ideal For Those Who Love To Be At The Center Of It All.The Primary Bedroom Is Nothing Short Of A Private Sanctuary. Featuring A 10' Coffered Ceiling, The Room Flows Into A Spa-Like Ensuite That Rivals Any High-End Retreat. Enjoy The Walk-In Shower, Luxurious Soaking Tub, And Elegant Fixtures A True Haven For Relaxation And Rejuvenation. The Four Additional Bedrooms Each Bring Their Own Unique Charm, Offering Comfort And Privacy Whether It's For Family Or Guests.This Home Is An Absolute Gem, Offering A Lifestyle Of Luxury And Ease.
Property Features
- Date Listed: Monday, August 12, 2024
- City: Brampton
- Neighborhood: Credit Valley
- Major Intersection: Queen/Chinguacousy
- Living Room: Hardwood Floor, Coffered Ceiling, Formal Rm
- Kitchen: Ceramic Floor, Stainless Steel Appl, Quartz Counter
- Family Room: Hardwood Floor, Fireplace, Window
- Listing Brokerage: Re/Max Ultimate Realty Inc. - Disclaimer: The information contained in this listing has not been verified by Re/Max Ultimate Realty Inc. and should be verified by the buyer.


