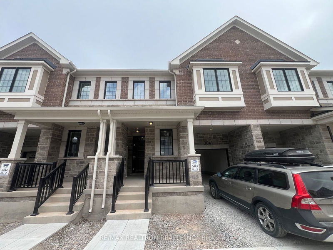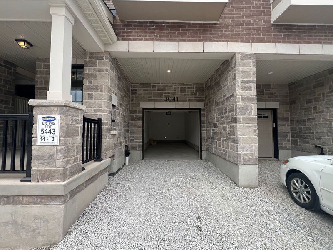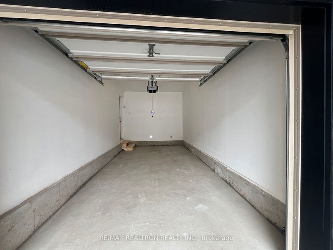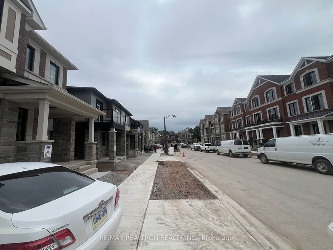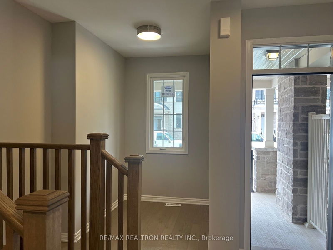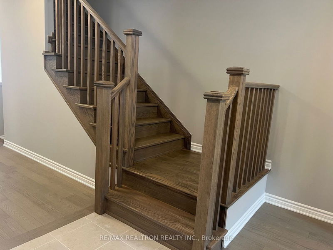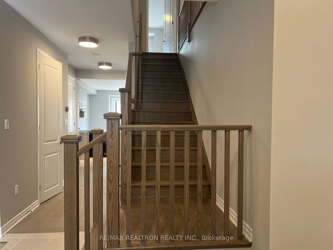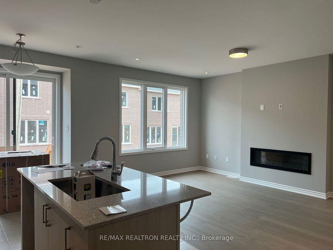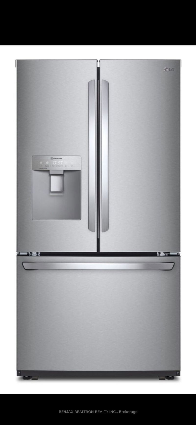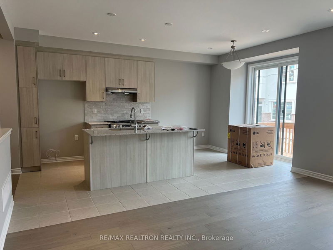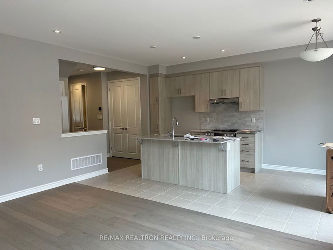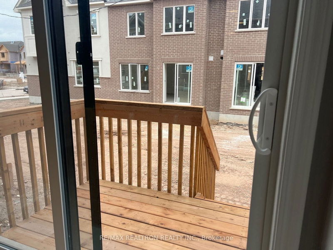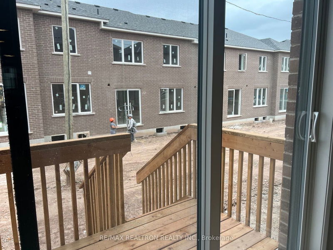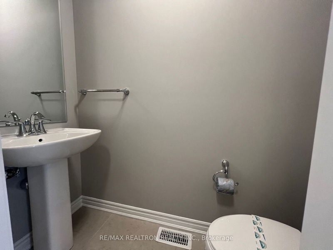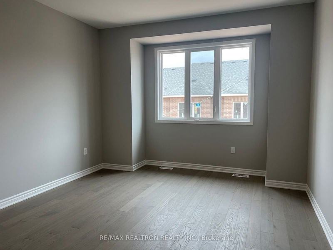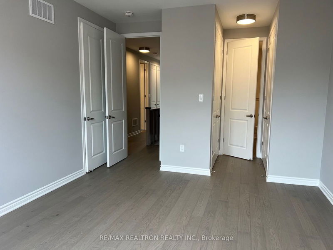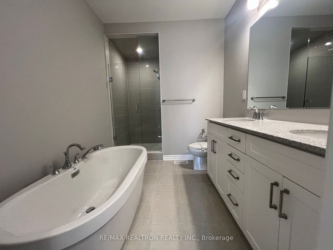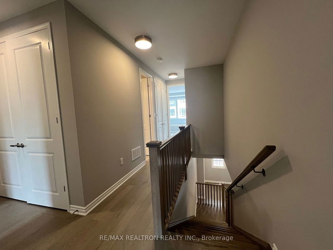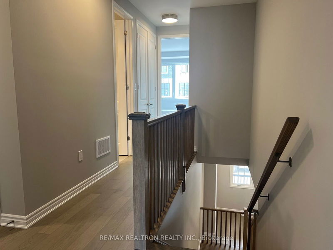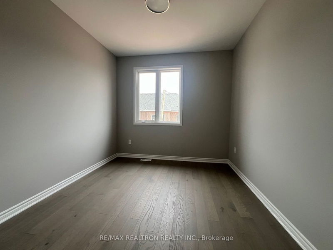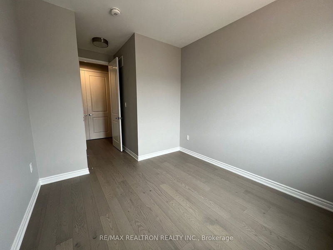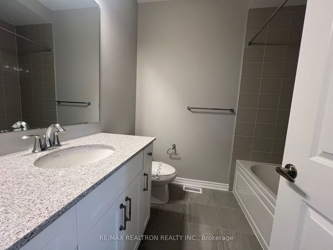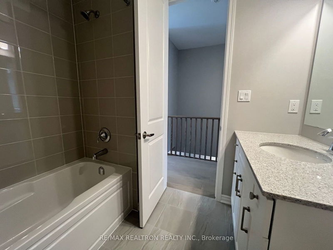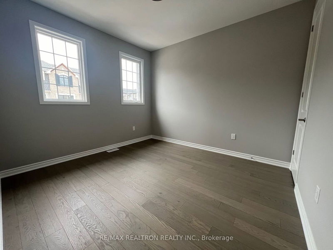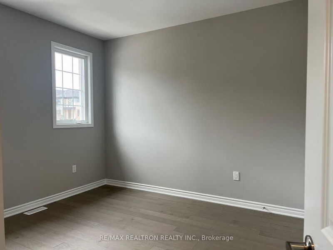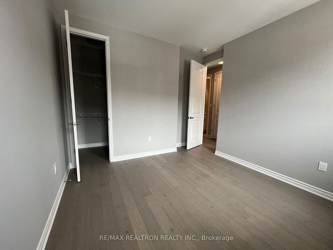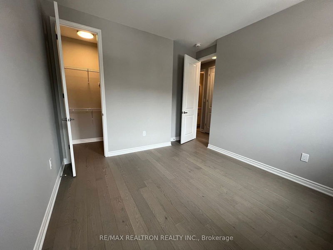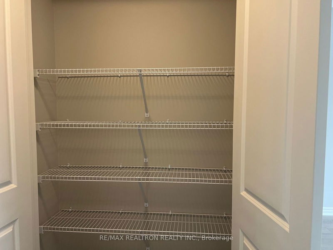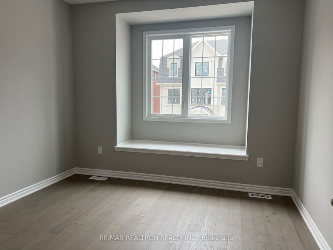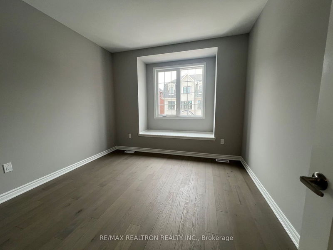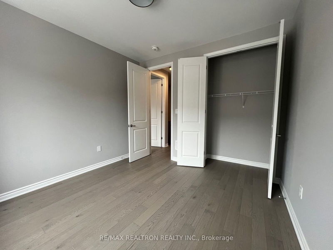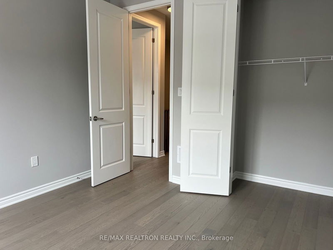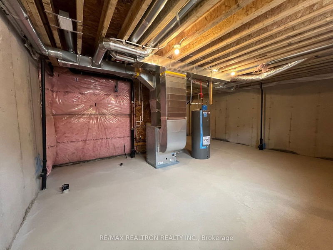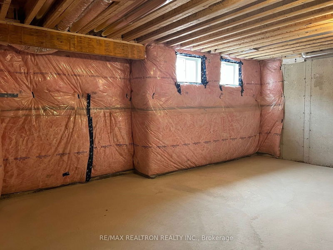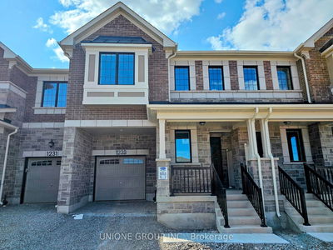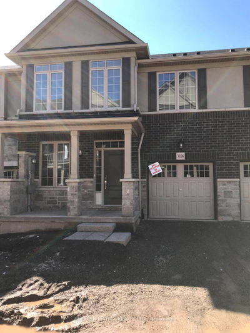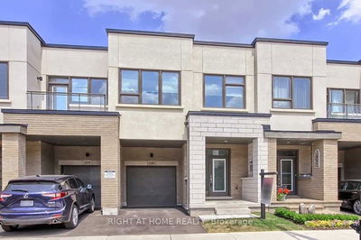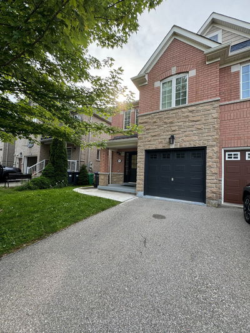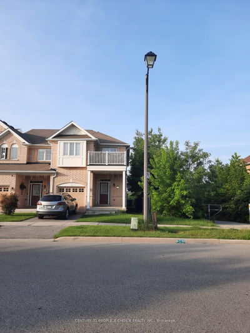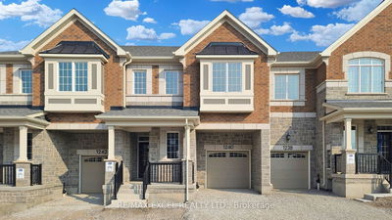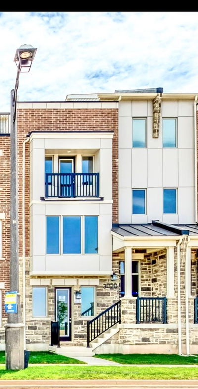Brand new Mattamy House A lot of upgrades including Oak stairs; microwave oven hood fan, luxury package hardware/cabinets/extra organized trays in the kitchen; extra GFI in primary bedroom room and kitchen; extra switches in dining room and stairs floor for convenience; high-end quartz counter top for kitchen and bathrooms; extra hardwood floor on the ground floor, foyer and kitchen area; garage opener with remote. Upgraded shower room in primary room; upgraded door for the wholehouse; upgraded faucet and sink for the primary room; upgraded frost-free hose bibs both in frontand back. Upgraded 200 amp for the house.The primary bedroom comes with 5 pcs ensuite bath with a soaker tub, double vanity sinks, a lot of storage space with a walk-in closet with his & her separate closets. This home is conveniently located just minutes from major highways (407, QEW, & 401), hospitals, public transit, and supermarkets. Move in ready. Immediately available for the right tenants.
Property Features
- Date Listed: Saturday, August 10, 2024
- City: Oakville
- Neighborhood: Rural Oakville
- Major Intersection: Dunds St E/ John Mckay Blvd
- Full Address: 3041 Bramall Gdns, Oakville, L6H 7Y5, Ontario, Canada
- Living Room: Plank Floor
- Kitchen: Tile Floor
- Listing Brokerage: Re/Max Realtron Realty Inc. - Disclaimer: The information contained in this listing has not been verified by Re/Max Realtron Realty Inc. and should be verified by the buyer.

