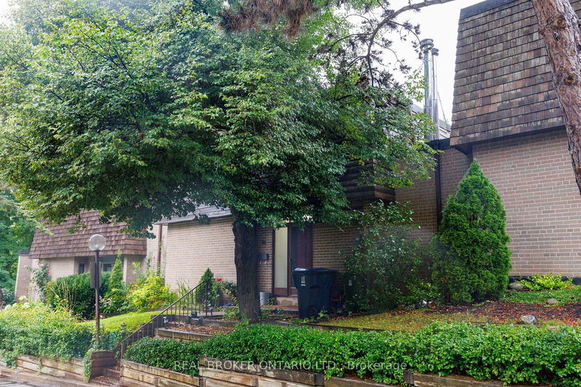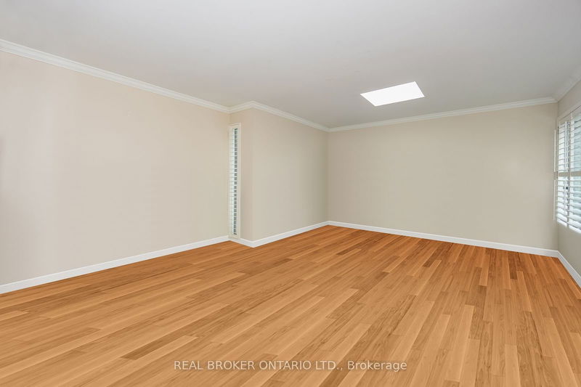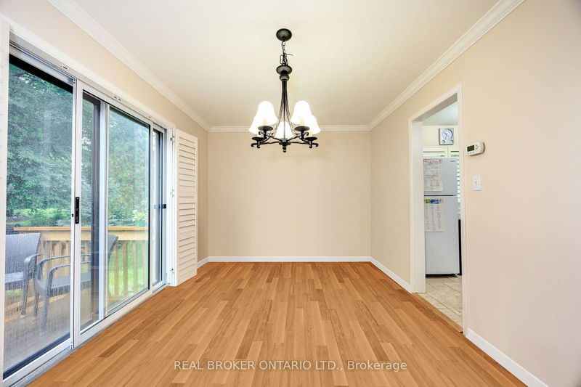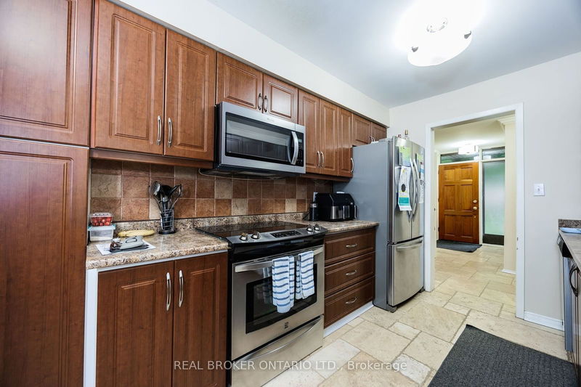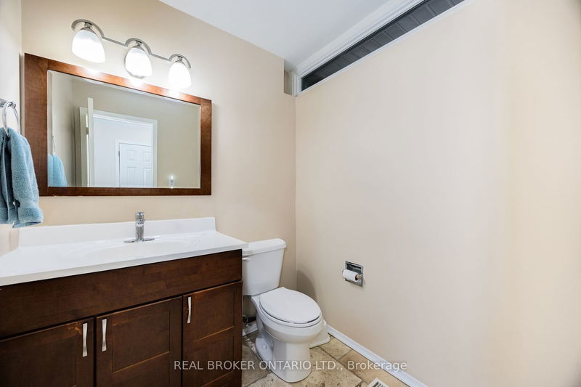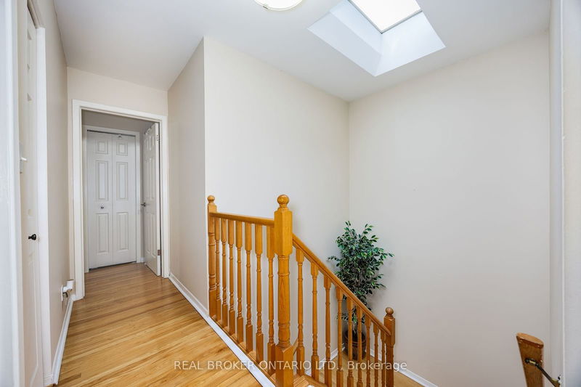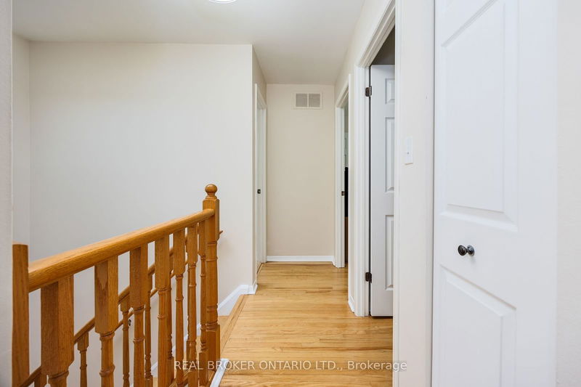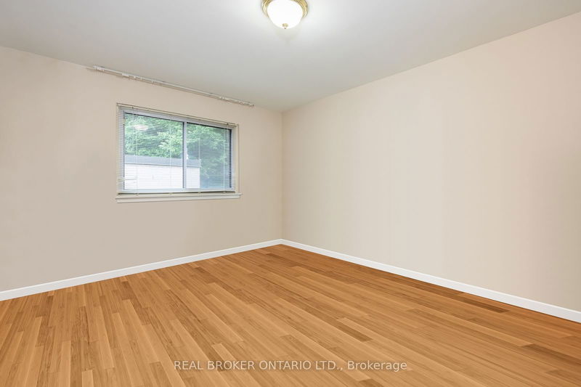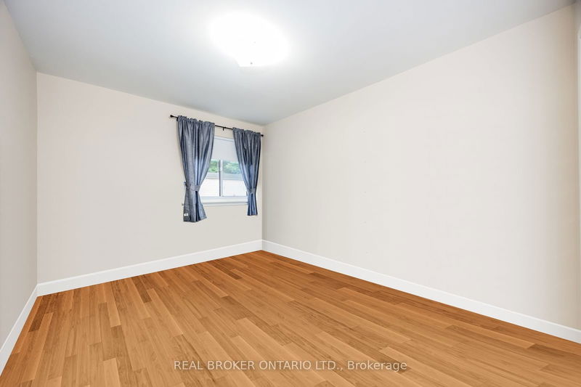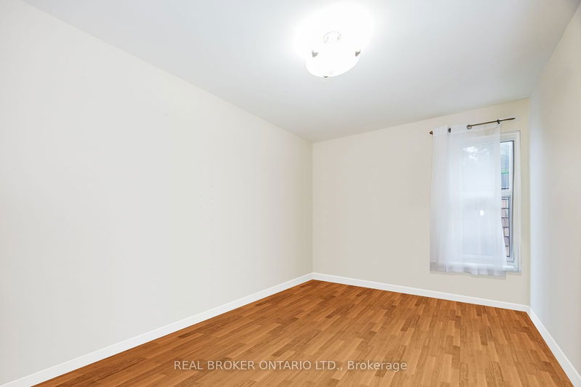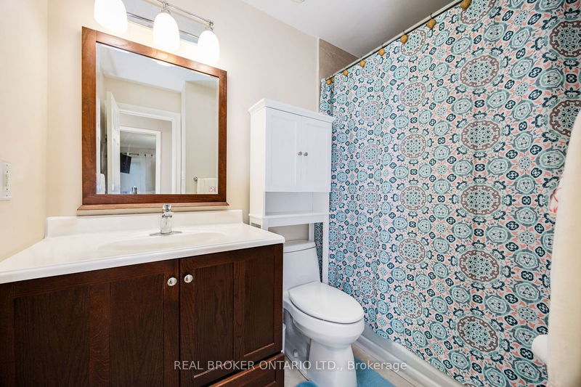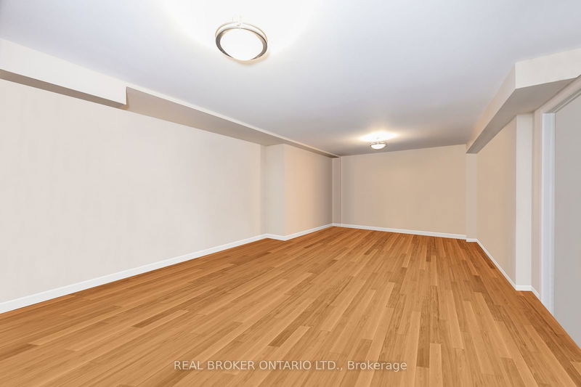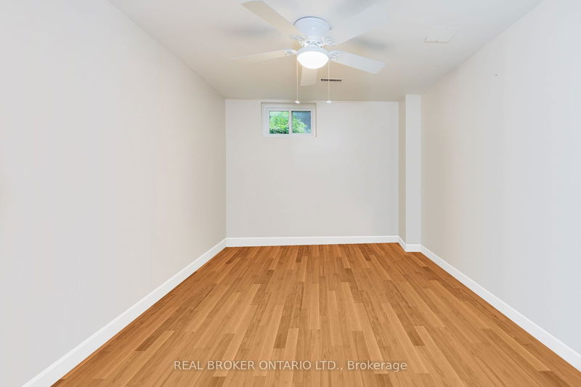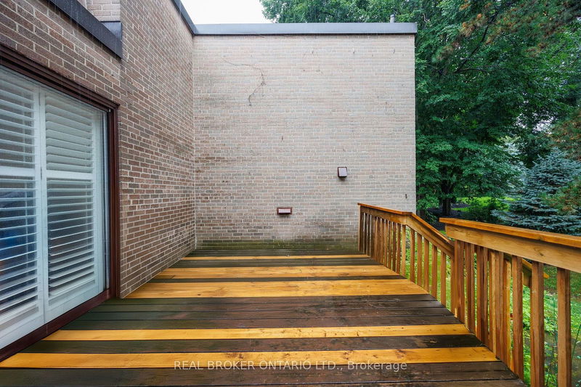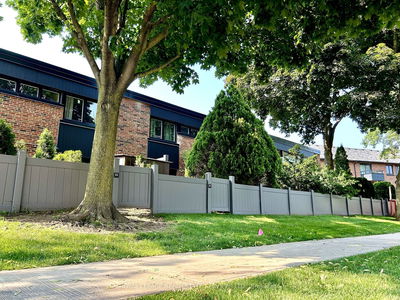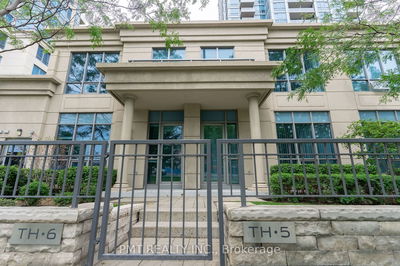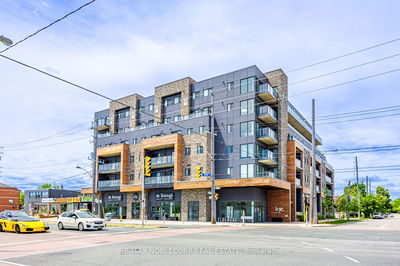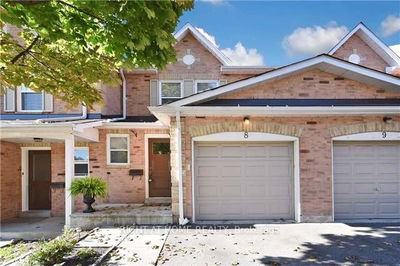Discover this spacious townhouse, offering over 2,300 sq. ft. of comfortable living space, including the basement in a picturesque ravine setting by Etobicoke Creek. The bright and airy living and dining areas lead to a private deck, ideal for outdoor enjoyment. The eat-in kitchen overlooks a serene common greenspace, creating a peaceful ambiance for everyday dining. Hardwood floors adorn the main and upper levels, complemented by a convenient powder room on the main floor. The finished basement includes a versatile rec room and a 4th bedroom, perfect for a guest room or home office. Includes one underground parking spot. Just steps away from top-rated schools, TTC and Mississauga Transit, major highways, scenic walking trails, golf courses, Centennial Park, the Olympium, and the airport. Enjoy the convenience and beauty of this exceptional location.
Property Features
- Date Listed: Tuesday, August 13, 2024
- City: Toronto
- Neighborhood: Eringate-Centennial-West Deane
- Major Intersection: Burnhamthorpe & Mill Rd.
- Full Address: 26 Redstone Path, Toronto, M9C 1Y7, Ontario, Canada
- Living Room: Skylight, Hardwood Floor, W/O To Deck
- Kitchen: Eat-In Kitchen, O/Looks Backyard, Tile Floor
- Listing Brokerage: Real Broker Ontario Ltd. - Disclaimer: The information contained in this listing has not been verified by Real Broker Ontario Ltd. and should be verified by the buyer.

