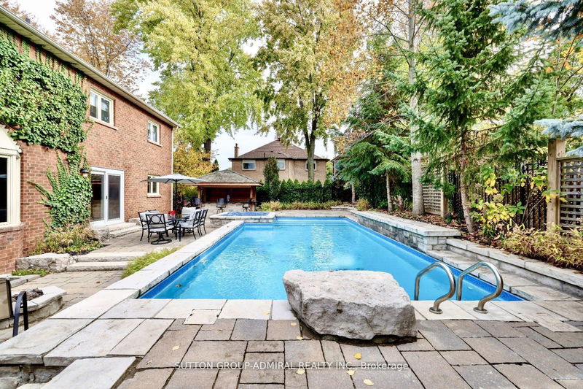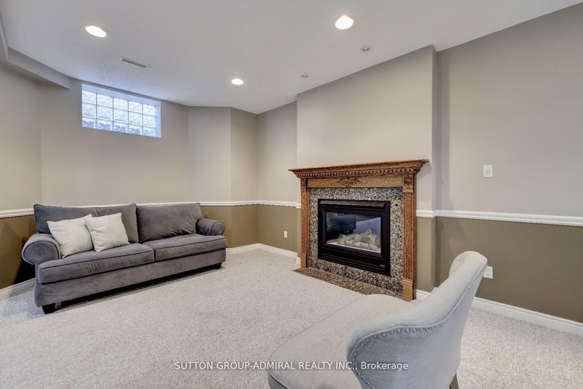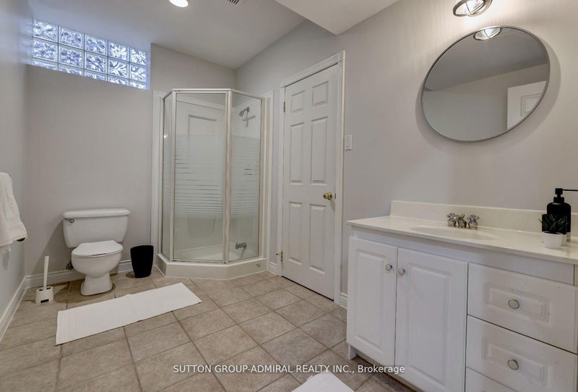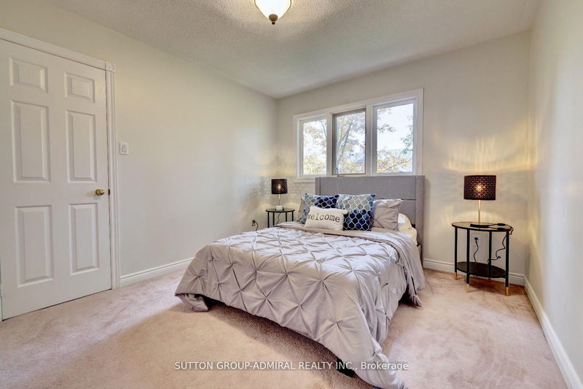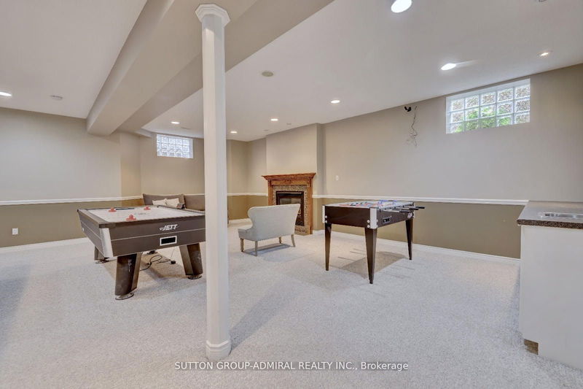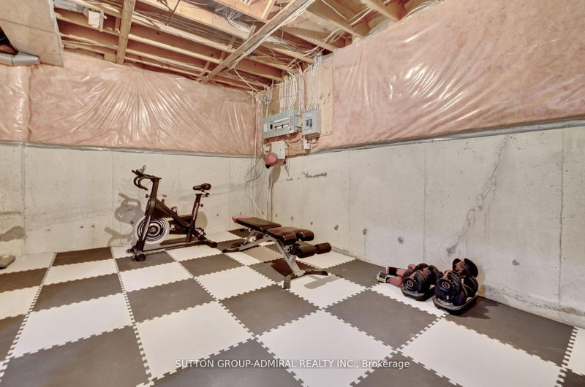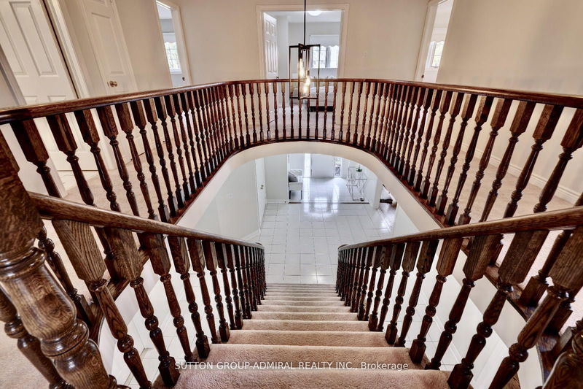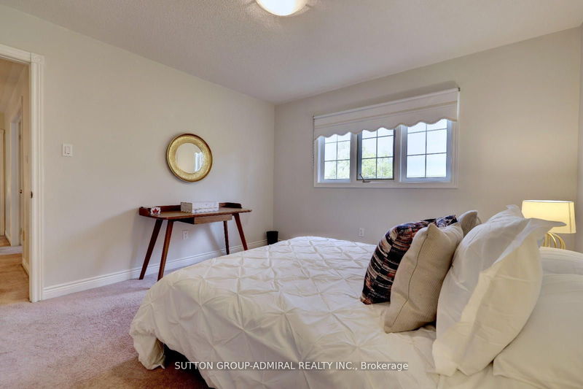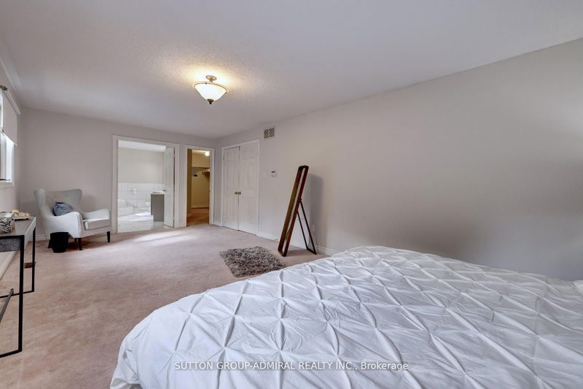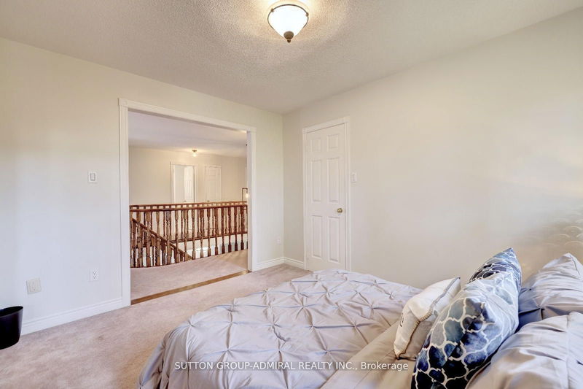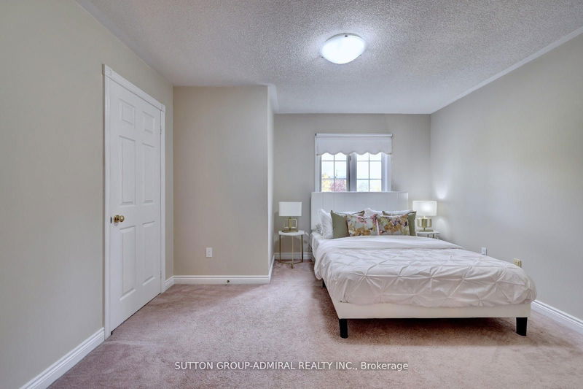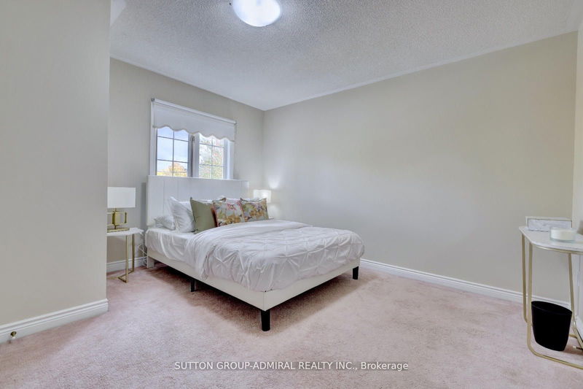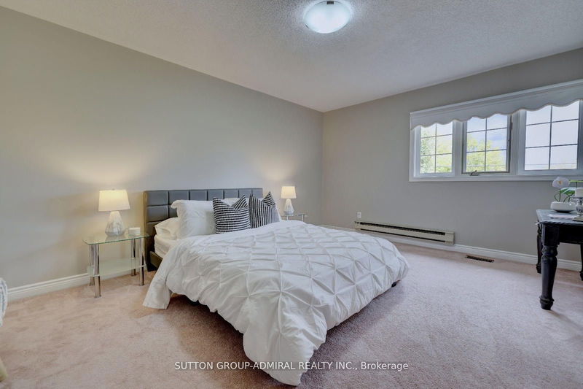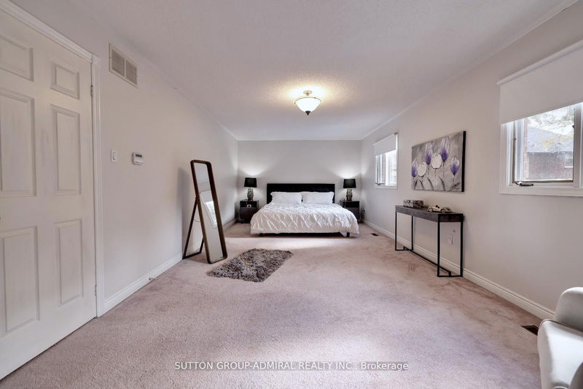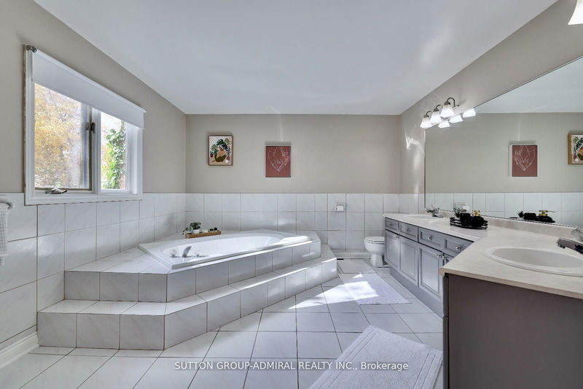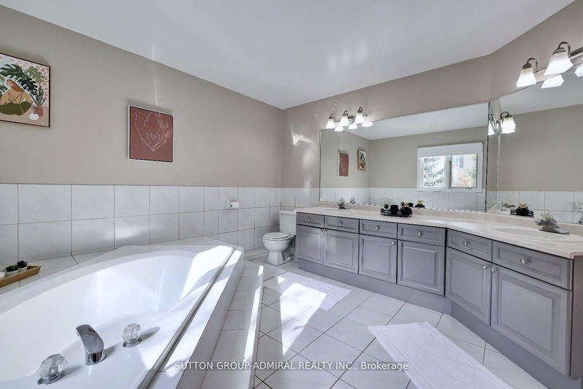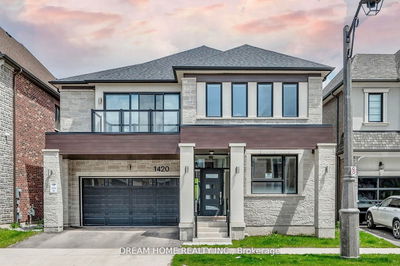Outstanding executive over 3500 sq/ft, 5 bdrm home! 24x11 ft family sized kitchen! Spacious bay windowed family room complete with brick fireplace! Main floor den! Double door entry to master bedroom oasis featuring 5 pc ensuite & spacious W/I closet! Fully finished lower level boasting large 36x26 ft rec room with wet bar, gas fireplace & 5th bedroom plus a 3 pc bath! Stunning backyard with inground pool, hot tub, cabana + fire pit! This beautiful home comes furnished & is ready for your summer fun in the pool!!!
Property Features
- Date Listed: Wednesday, August 14, 2024
- City: Mississauga
- Neighborhood: Sheridan
- Major Intersection: Erin Mills Pkwy & Dundas
- Living Room: Hardwood Floor
- Kitchen: Ceramic Floor, Ceramic Back Splash, Pantry
- Family Room: Hardwood Floor, Stone Fireplace, O/Looks Pool
- Listing Brokerage: Sutton Group-Admiral Realty Inc. - Disclaimer: The information contained in this listing has not been verified by Sutton Group-Admiral Realty Inc. and should be verified by the buyer.


