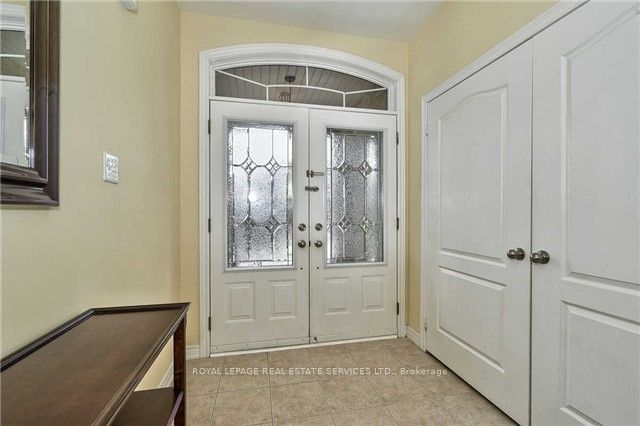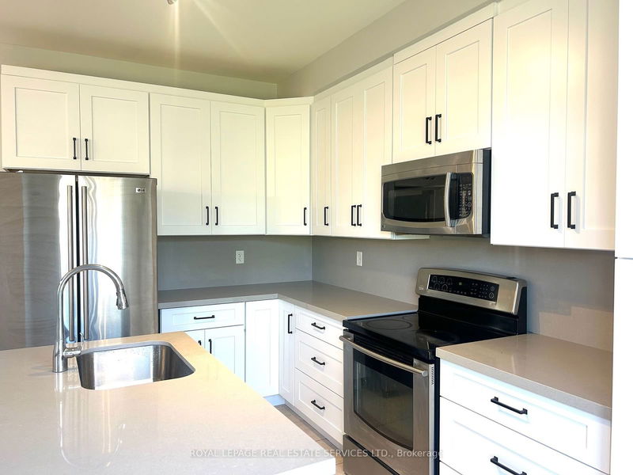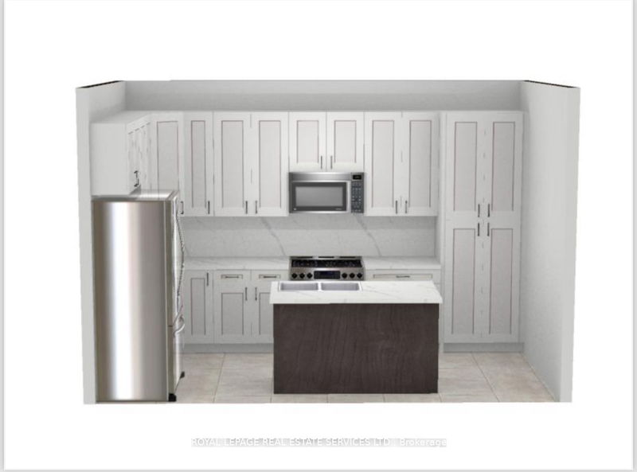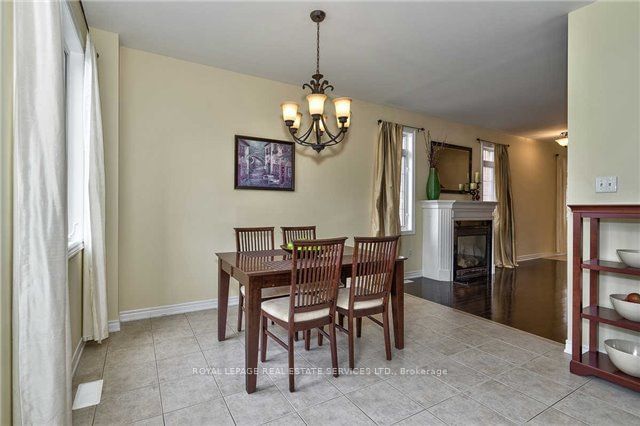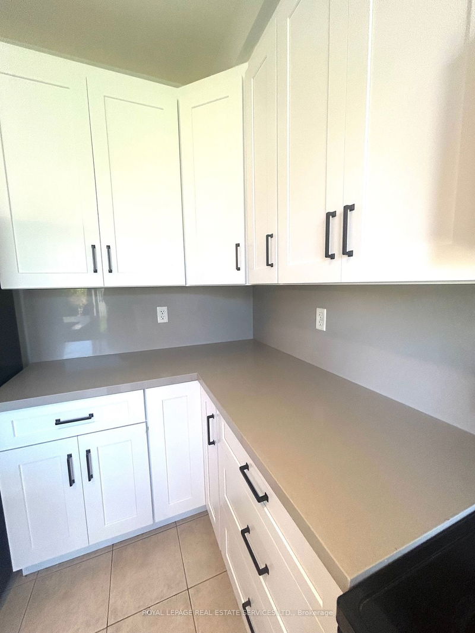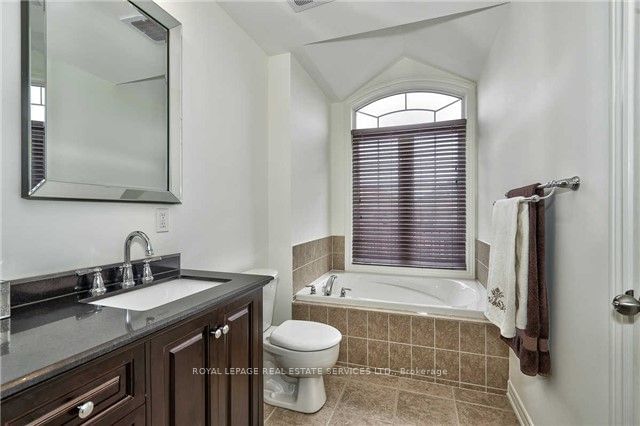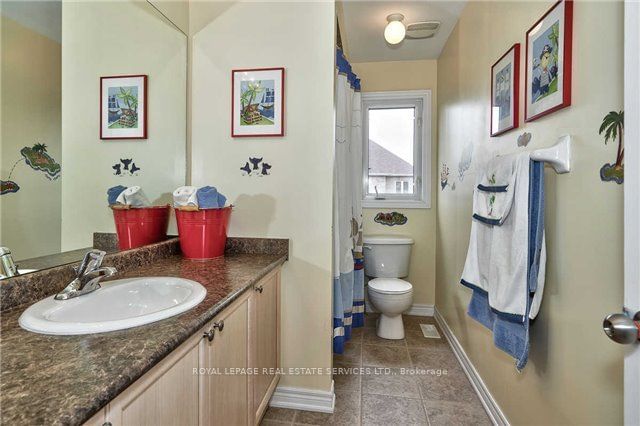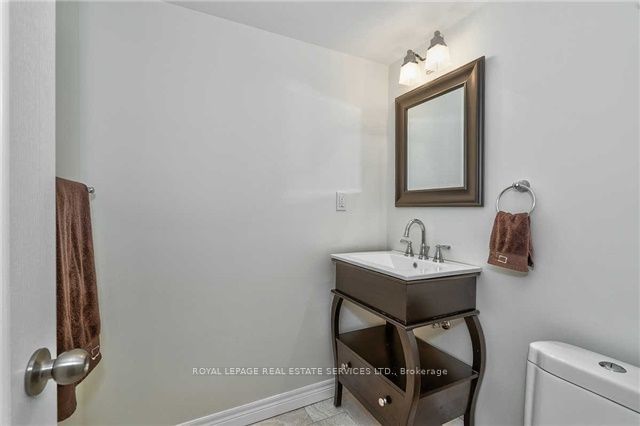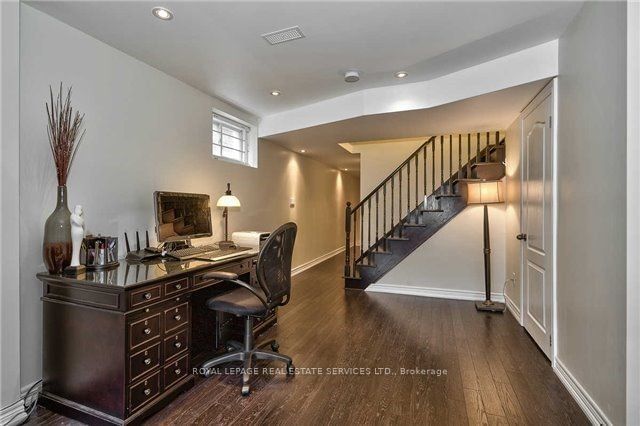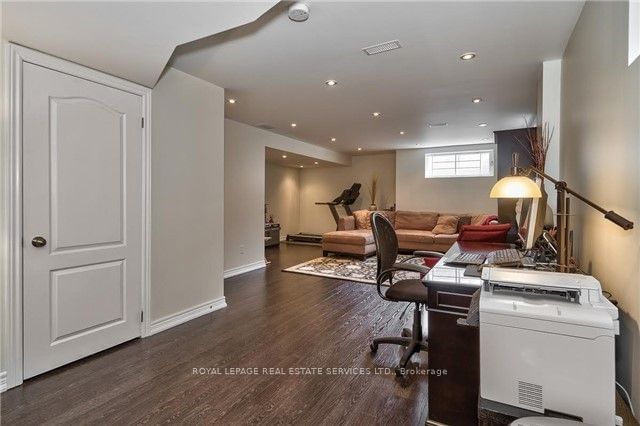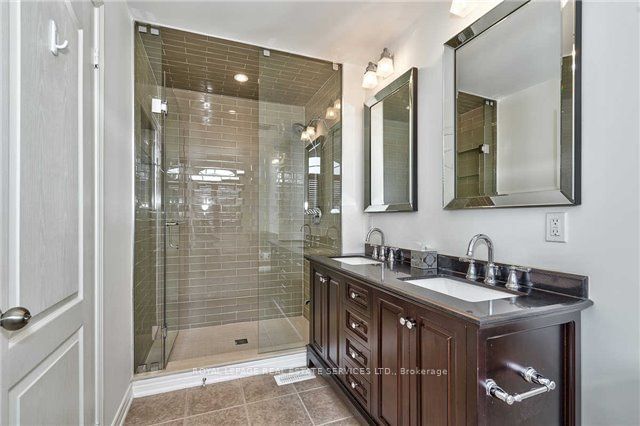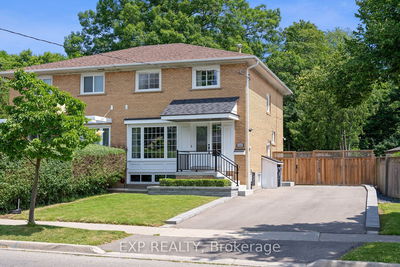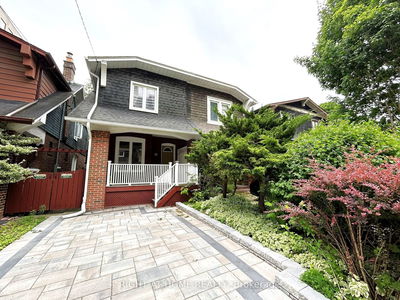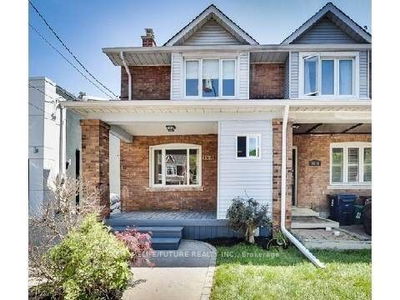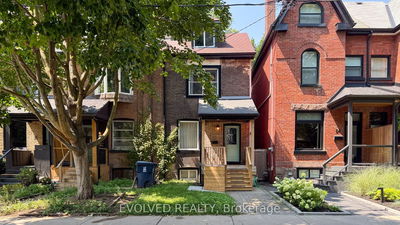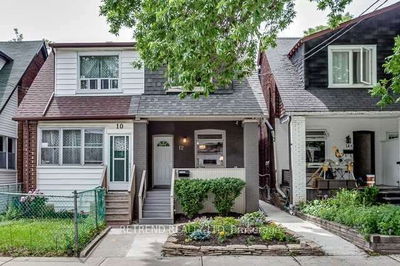A brand-new kitchen with white HDF cabinets, a dark hardwood island W/quartz countertops & Backsplash, including the island top, will be completely installed soon. Lease refer to the attached pictures for the new design. 3 Bdrm 9' Ceiling Semi W/finished basement In a Highly Desirable Community Of Joshua Creek. Stone & Stucco Front & Double Door Entry. Hdwd Throughout; Pot Lights; S/S Appliances, Quartz counters & Back Splash, Walkout To Fenced Backyard. Cozy Living Room W/Fireplace. Oversize Master Bedroom W/Walk In Closet, Large Bright Window. Upgraded 5pc Ensuite. Two Good Sized Bdrm W/Window And Closet. Professionally Finished Bsmt W/Great Rm, Lot Of Pot Lights, Bigger Window, upgrade Laundry. This Semi Home Comes W/New Roof, New Porch, New AC/Heater/Heat Pump Which Saves A Lot On Utility Bills. Close To Parks, Schools, Shopping, Go Train & Highways. Walking distance to both Iroquois Ridge high school and Joshua Creek Elementary.
Property Features
- Date Listed: Tuesday, August 13, 2024
- City: Oakville
- Neighborhood: Iroquois Ridge North
- Major Intersection: Kestell/Craigleith
- Full Address: 1285 Jezero Crescent, Oakville, L6H 0B5, Ontario, Canada
- Living Room: Hardwood Floor, Open Concept, Window
- Kitchen: Granite Counter, Stainless Steel Appl, W/O To Yard
- Listing Brokerage: Royal Lepage Real Estate Services Ltd. - Disclaimer: The information contained in this listing has not been verified by Royal Lepage Real Estate Services Ltd. and should be verified by the buyer.


