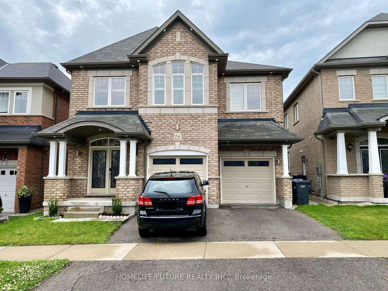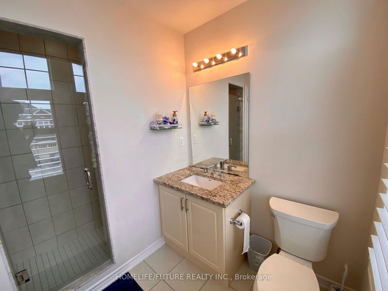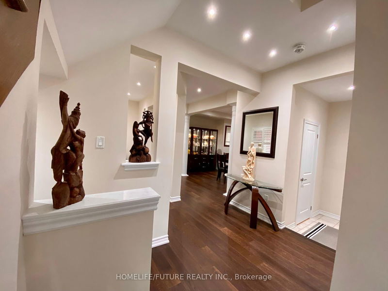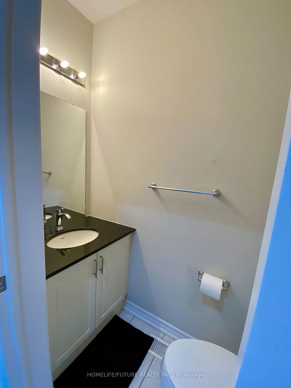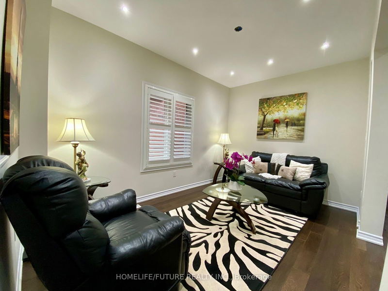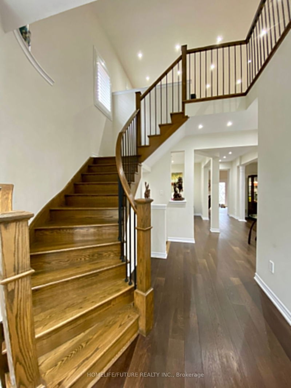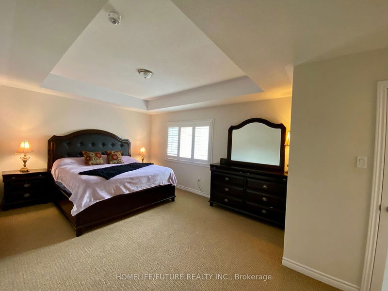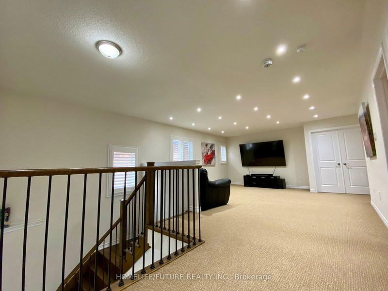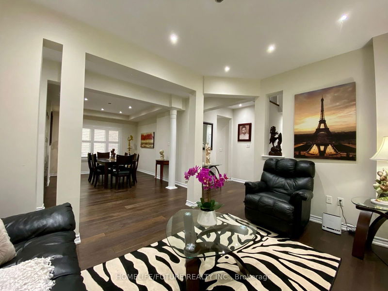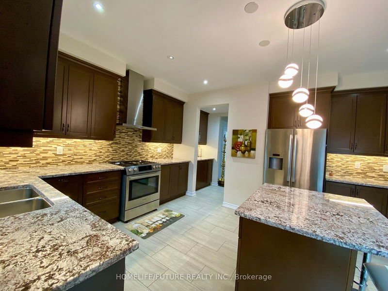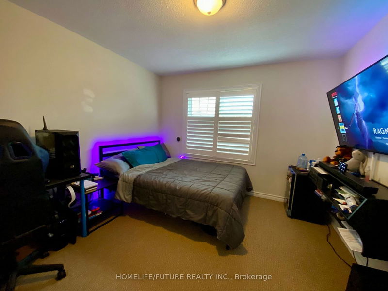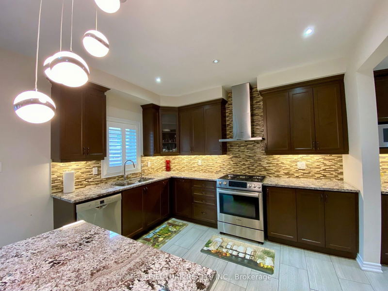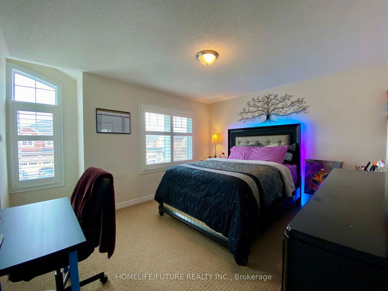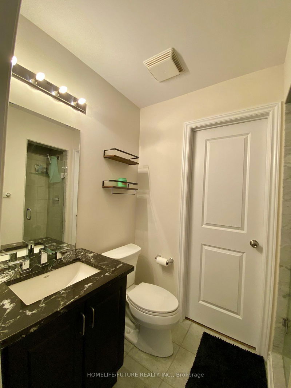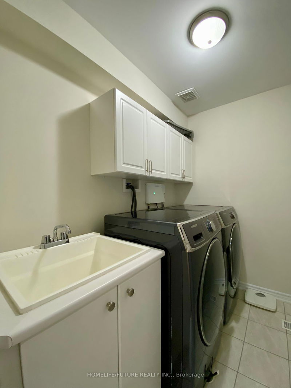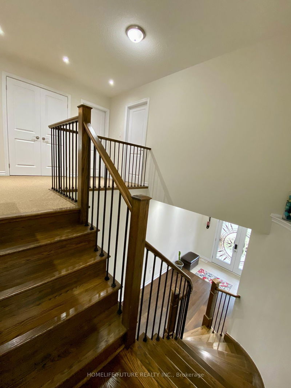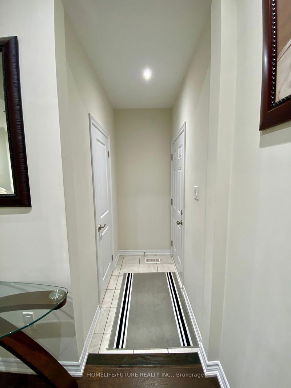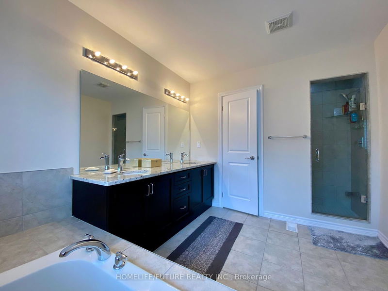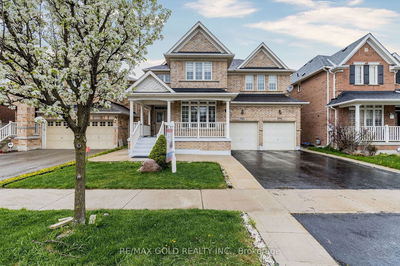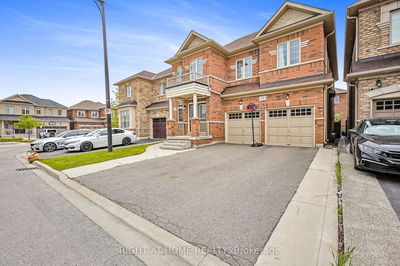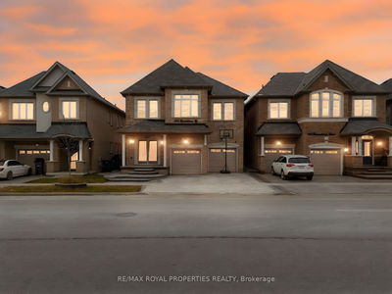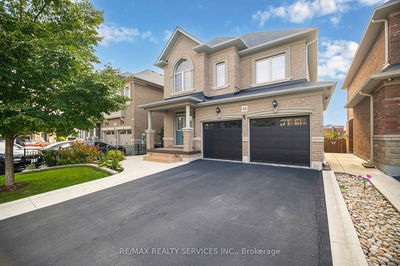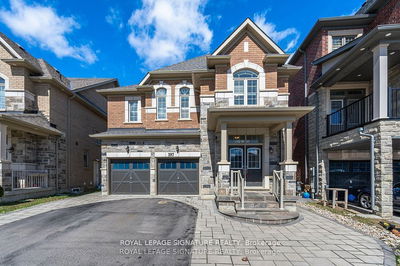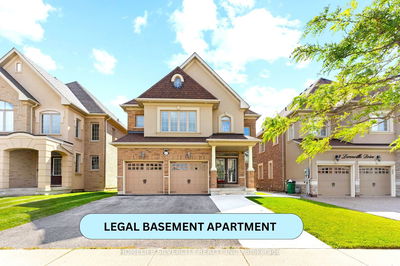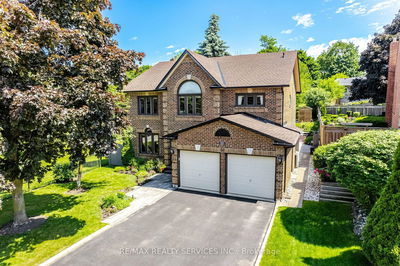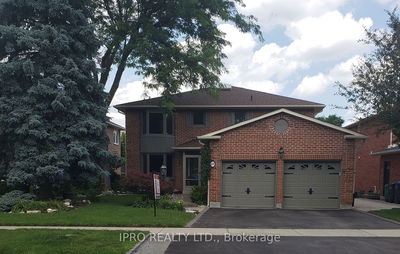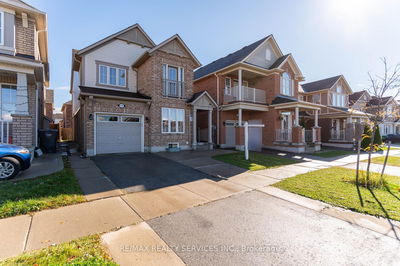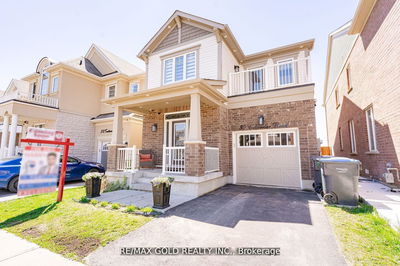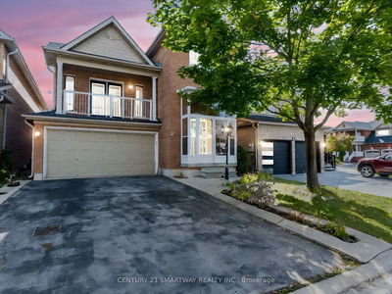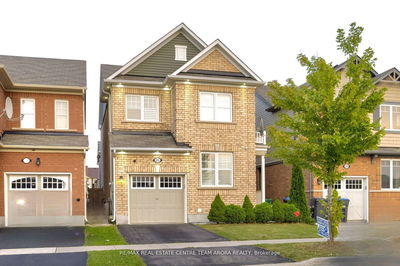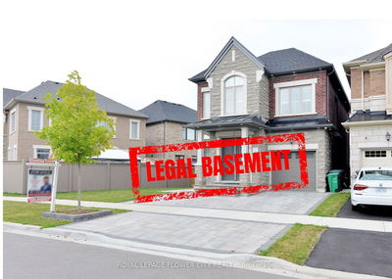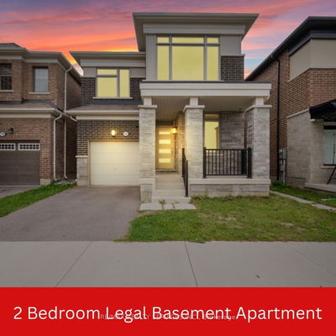Welcome To This Prestige Luxury Family Home Located In A Friendly Neighborhood. Built In 2015. Offering 4 Beds, 3.5 Bath. A Comfy Great Room With Upgraded Fireplace And A Relaxing Living Rm With Lg Windows. Large Breakfast/Kitchen With French Doors To The Patio. Upgraded Kitchen Cabinetry With , Pantry Extra Cabinets, Back Splashes, Granite Counter Top. Smooth Ceiling Mn Fl. Upgraded Washrooms With Granite Counter Tops. California Shutters All Window. Portlights Main/Loft/Outside. Spend $$$ On Upgraded. Double Door Entry. M/F 9 Ft Ceilings; Hardwood Main; Stained Oak Staircase With Upgraded Pickets.
Property Features
- Date Listed: Thursday, August 15, 2024
- City: Brampton
- Neighborhood: Northwest Brampton
- Major Intersection: Wanless & Thornbush Blvd
- Full Address: 74 Thornbush Boulevard, Brampton, L7A 4K1, Ontario, Canada
- Kitchen: Ceramic Floor, Window
- Living Room: Hardwood Floor, Window
- Listing Brokerage: Homelife/Future Realty Inc. - Disclaimer: The information contained in this listing has not been verified by Homelife/Future Realty Inc. and should be verified by the buyer.

