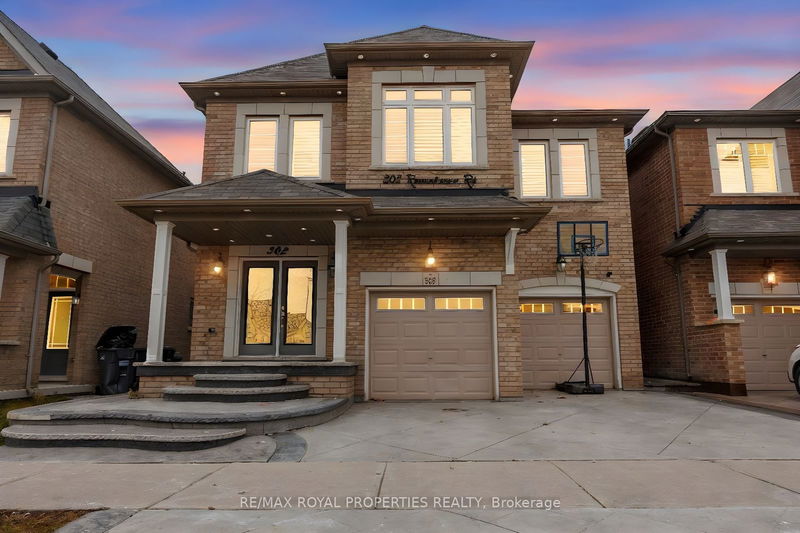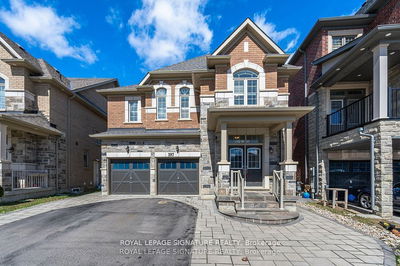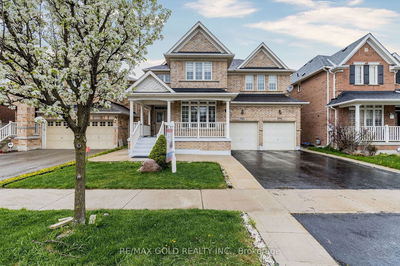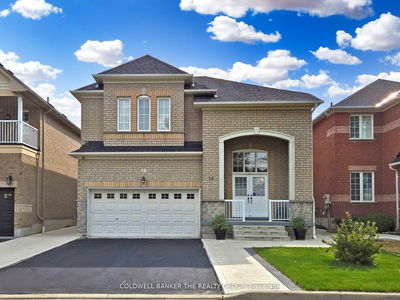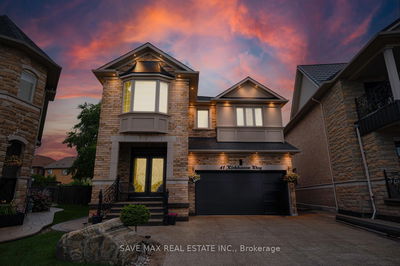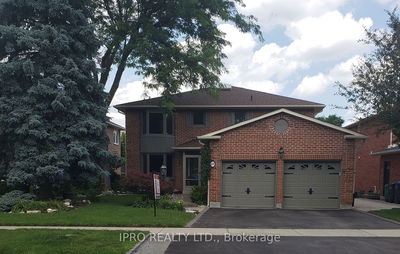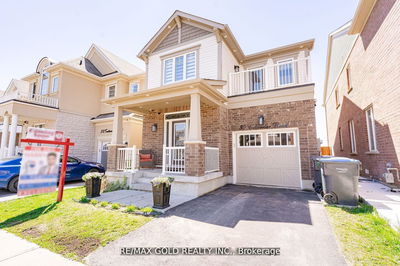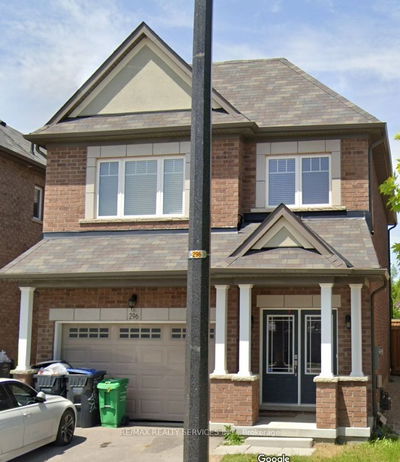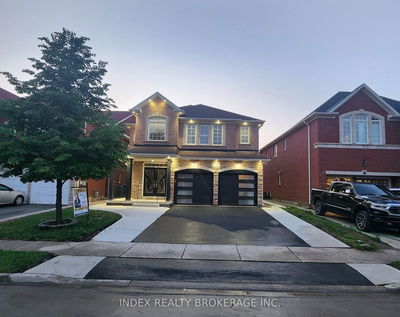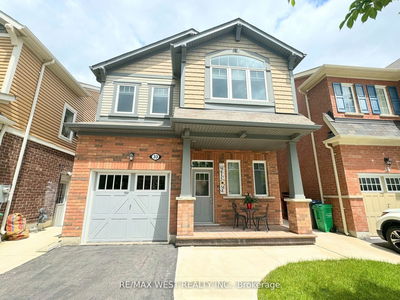Discover this stunning 4bed/4bath detached home in Northwest Brampton, designed for modern living. Upon entering, you're greeted by natural light, 9-ft ceilings, and an open-concept layout. The home is fully upgraded, blending luxury with comfort. The custom chef's kitchen features an oversized island, granite countertops, built-in appliances, extended cabinetry, a pantry & a servery. A grand circular oak staircase with iron pickets, hardwood floors, pot lights & elegant light fixtures add to its charm. The spacious primary bedroom offers a 5-piece ensuite & walk-in closet. Three additional large bedrooms provide ample closet space and natural light through big windows. Homes curb appeal is enhanced by luxurious stamped concrete walkways. With a little personal touch, this is the perfect family home.
Property Features
- Date Listed: Friday, October 04, 2024
- City: Brampton
- Neighborhood: Northwest Brampton
- Full Address: 302 Remembrance Road, Brampton, L7A 4J3, Ontario, Canada
- Kitchen: Pot Lights, Porcelain Floor, Built-In Speakers
- Listing Brokerage: Re/Max Royal Properties Realty - Disclaimer: The information contained in this listing has not been verified by Re/Max Royal Properties Realty and should be verified by the buyer.


