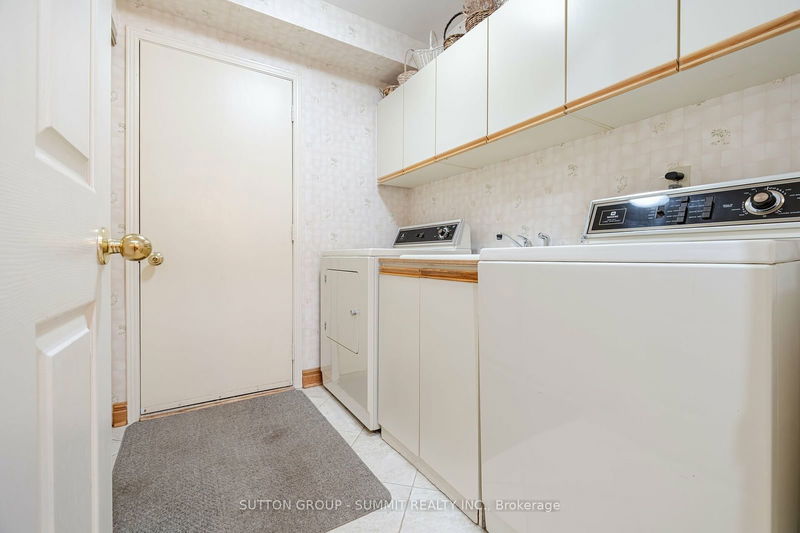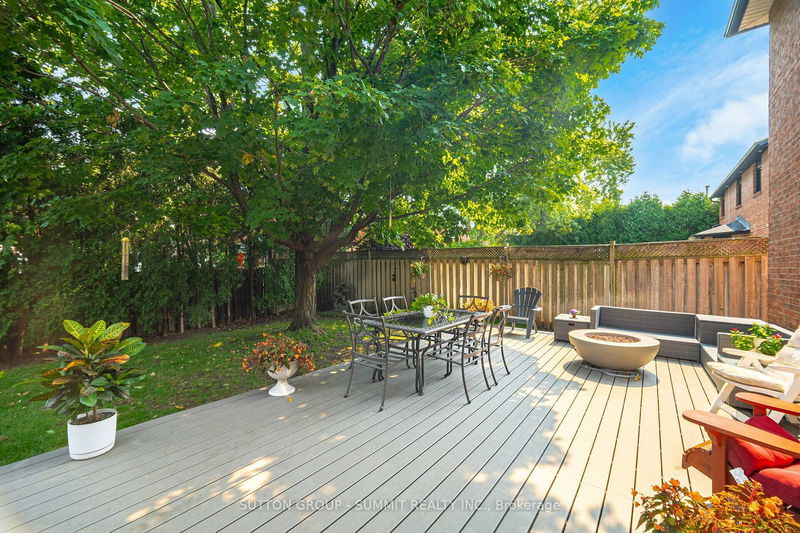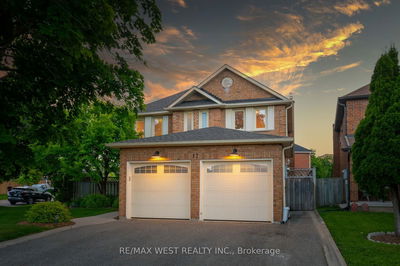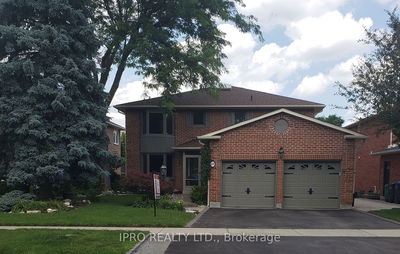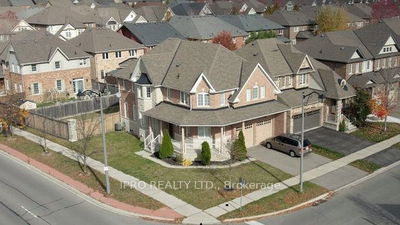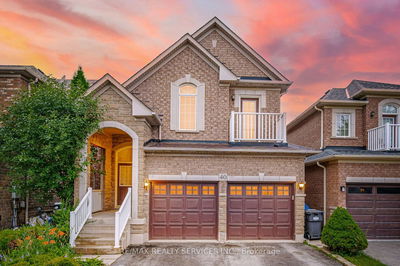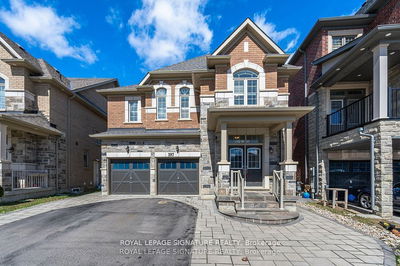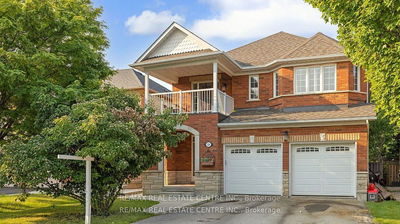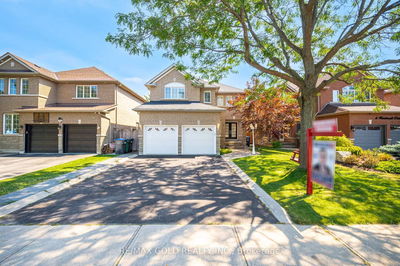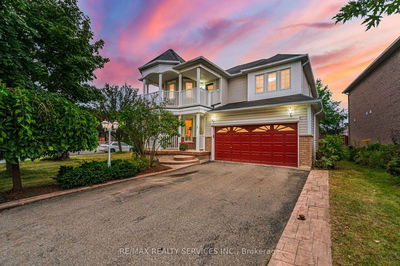Beautiful, Peaceful South-Facing 2650 sq ft family home with upgrades galore located in Prime Heartlake West area.Updated Kitchen with walkout to laminated deck and private backyard with two gas hookups and Storage Shed. Scarlett O'Hara wooden staircase. Massive primary suite with double door entrance, his/her closets, 5 pc newly reno'd ensuite washroom and sitting area. Walkout from Laundry Room with entrance to Double-Car garage and 4-Car driveway. Worksop in Basement! Security cameras throughout. Built-in irrigation system. Close to transit, schools, major shopping and Highway 410.
Property Features
- Date Listed: Thursday, September 05, 2024
- Virtual Tour: View Virtual Tour for 29 Petworth Road
- City: Brampton
- Neighborhood: Heart Lake West
- Major Intersection: Hurontario / Sandalwood
- Full Address: 29 Petworth Road, Brampton, L6Z 4C7, Ontario, Canada
- Living Room: O/Looks Dining, Laminate
- Kitchen: Pantry, O/Looks Backyard, Granite Counter
- Family Room: Gas Fireplace, Sunken Room, Pot Lights
- Listing Brokerage: Sutton Group - Summit Realty Inc. - Disclaimer: The information contained in this listing has not been verified by Sutton Group - Summit Realty Inc. and should be verified by the buyer.













