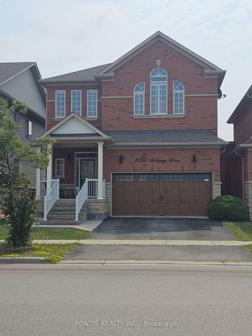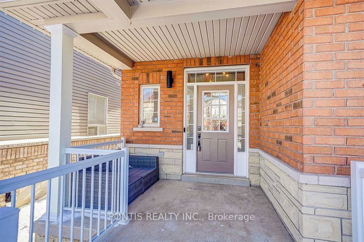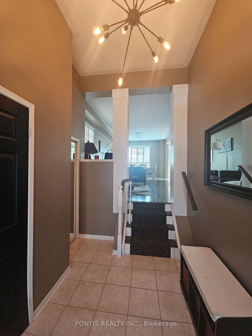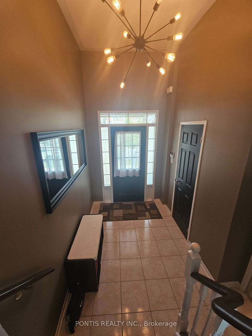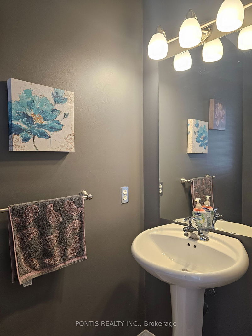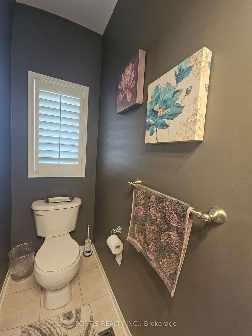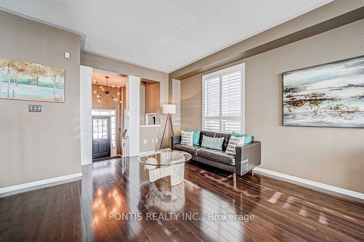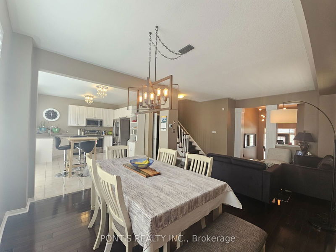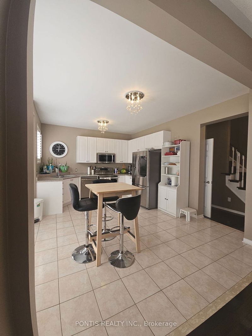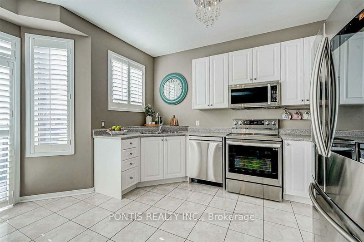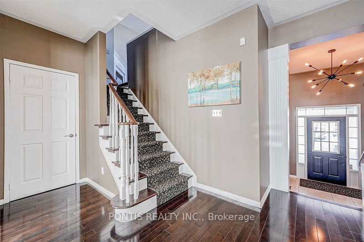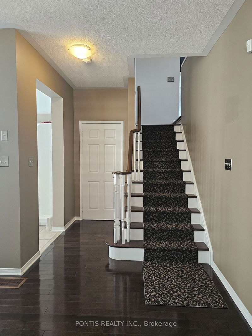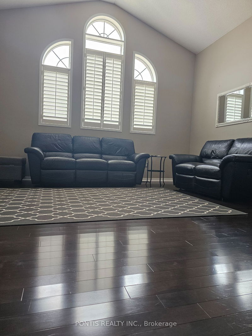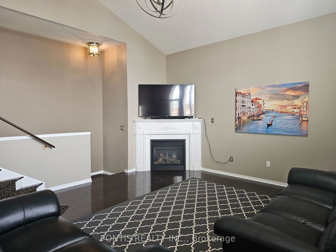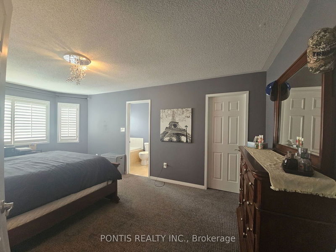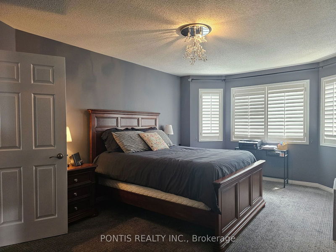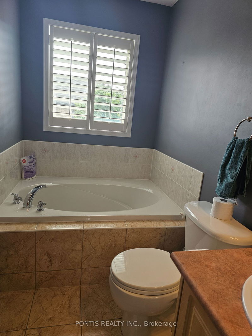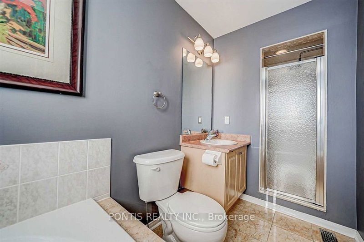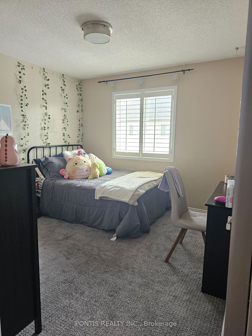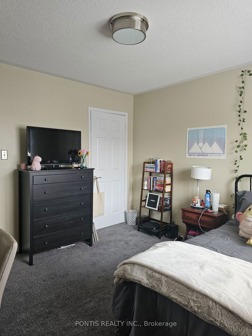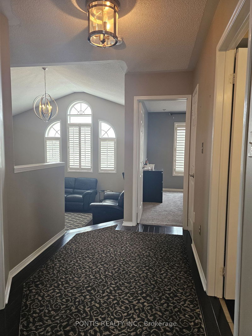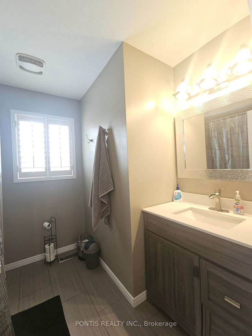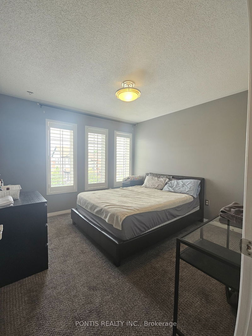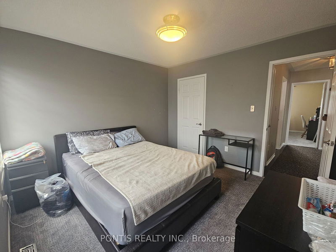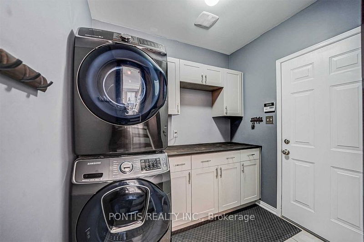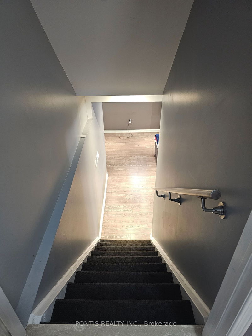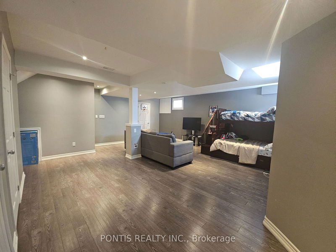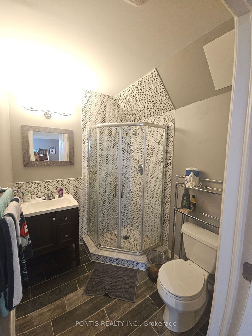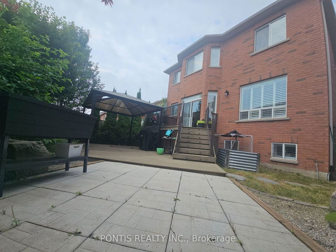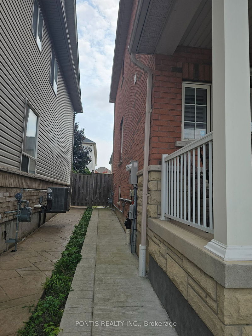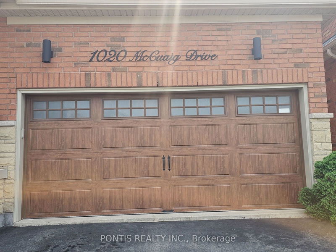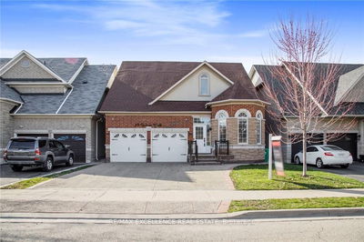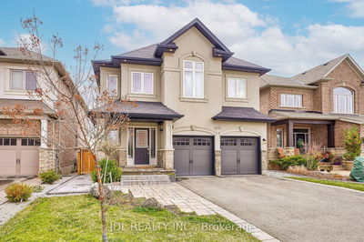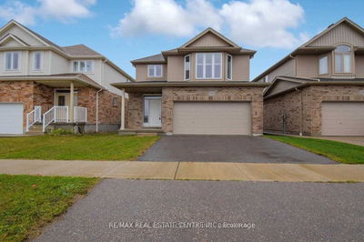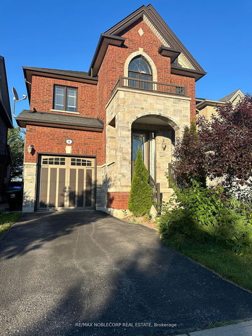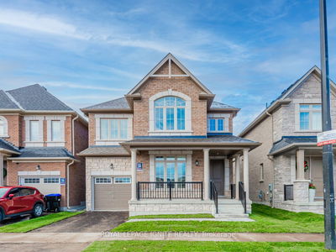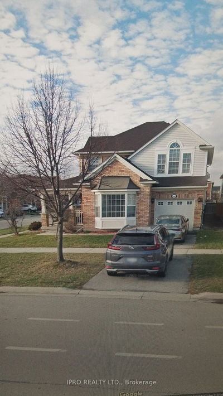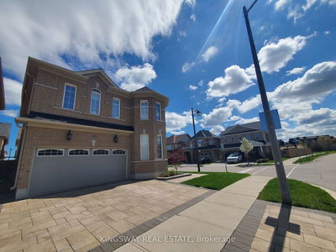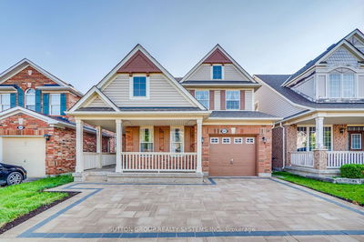Available for Lease This Absolutely Gorgeous 3 Bedroom, 3 Baths Fully Detached Property Located in Highly Demand Community of Clarke. This Home Features 9' Ceilings, a Very Functional Open concept 2nd Floor Great Room with Vaulted Ceilings, must be Seen to Appreciate This Stunning Space, Unwind Your Day with a Glass of Wine Nearby the Gas Fireplace. A Large Primary Bedroom with a Walking Closet California Shutters Are Included throughout the House, Heated Floor in Second Bath on Second Floor, Composite Back Yard Deck Both Top Bottom W/Storage Underneath. Backyard Railings & Smoked Glass, Concreate Walk Way from Front to Back. Smart LG Stove W/Air Fryer, LG Microwave Hood, All Stainless Steel Appliances. Smart Samsung Fridge, Smart Washer & Dryer. Make This Home Yours Today. Don't Wait!
Property Features
- Date Listed: Friday, August 16, 2024
- City: Milton
- Neighborhood: Clarke
- Major Intersection: Derry Rd & Thompson Rd
- Full Address: Upper-1020 Mccuaig Drive, Milton, L9T 6S3, Ontario, Canada
- Kitchen: Stainless Steel Appl, W/O To Deck, Eat-In Kitchen
- Living Room: Hardwood Floor, California Shutters, Combined W/Living
- Listing Brokerage: Pontis Realty Inc. - Disclaimer: The information contained in this listing has not been verified by Pontis Realty Inc. and should be verified by the buyer.

