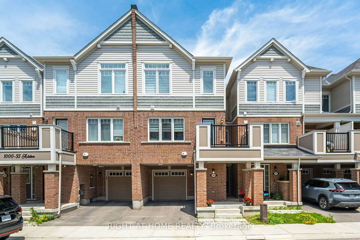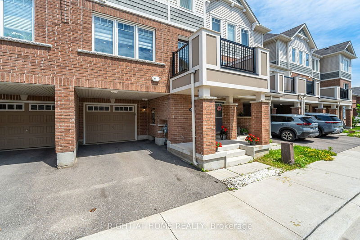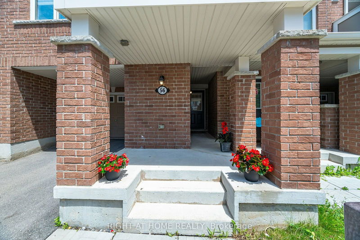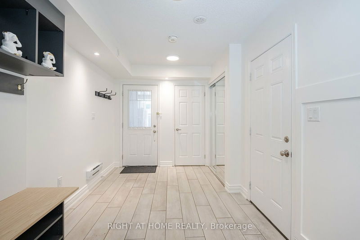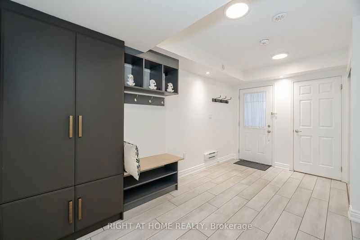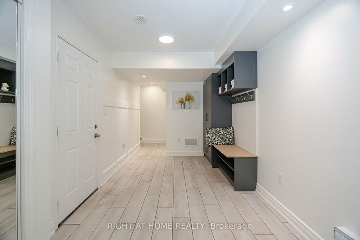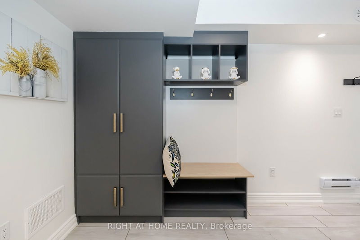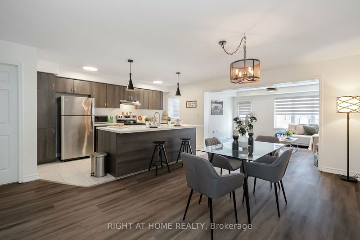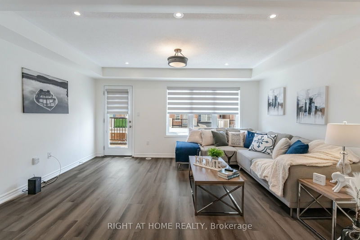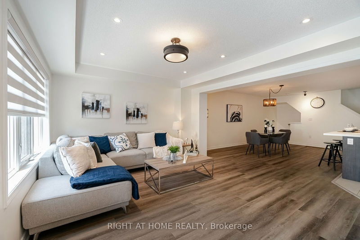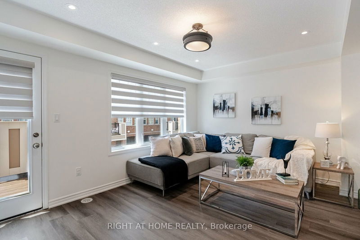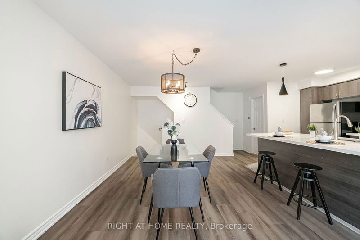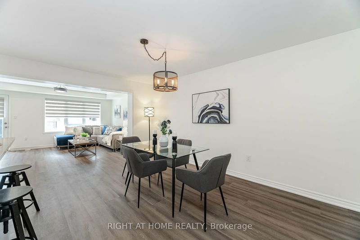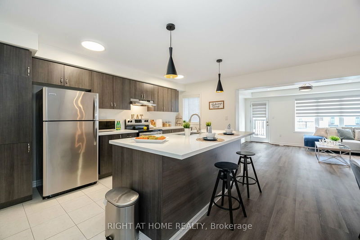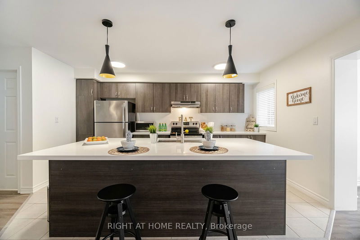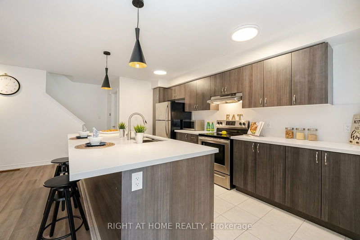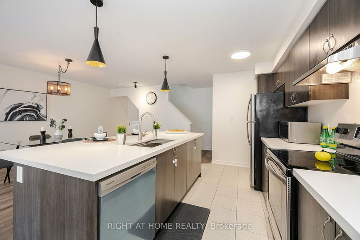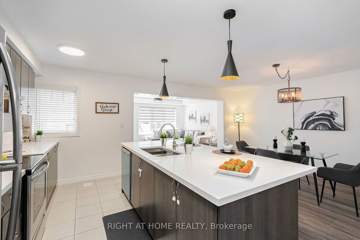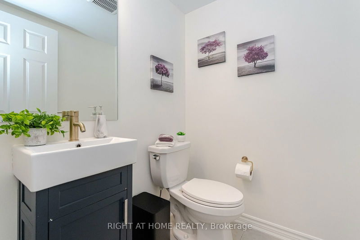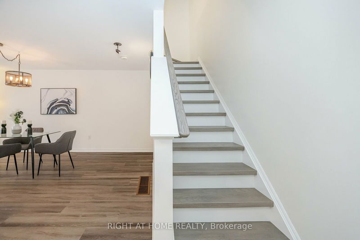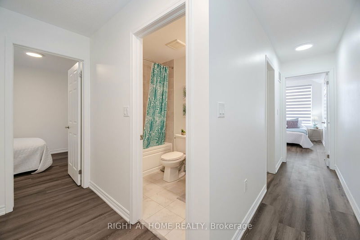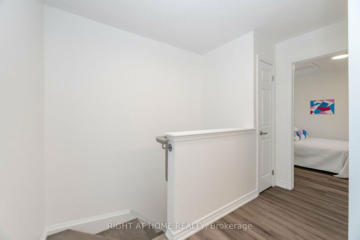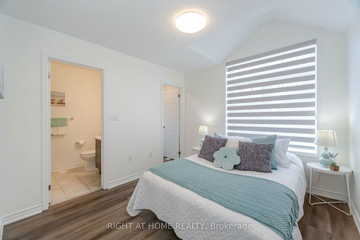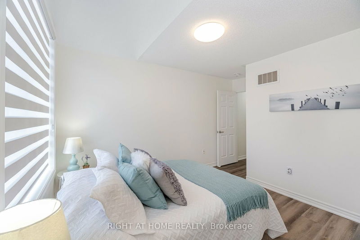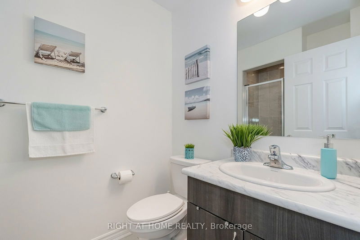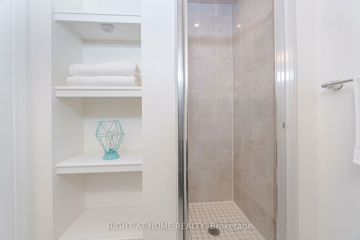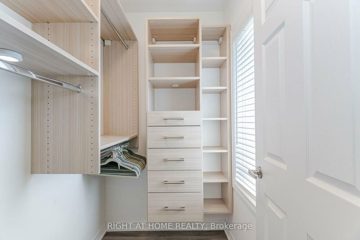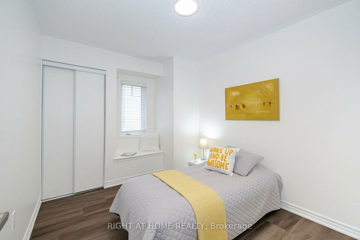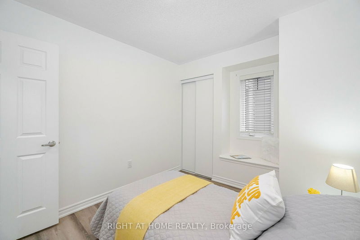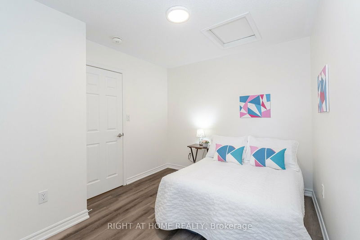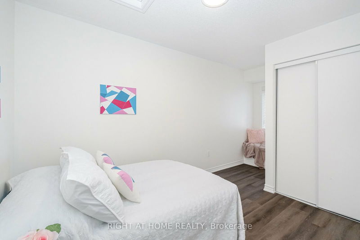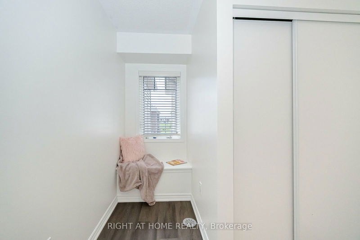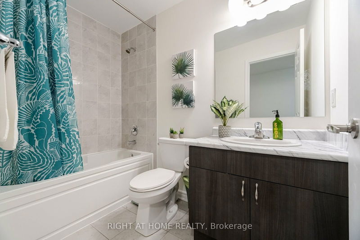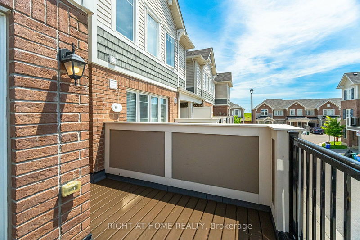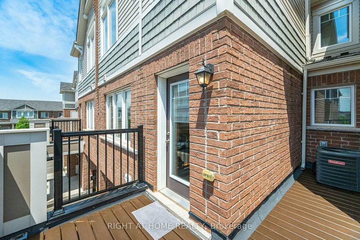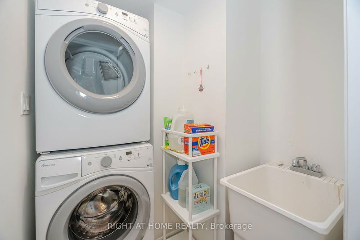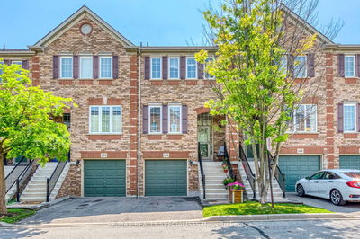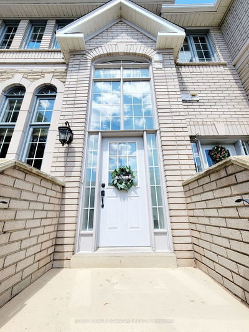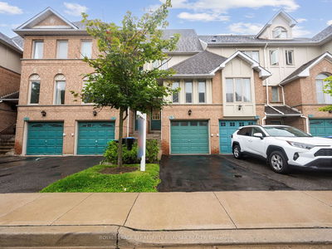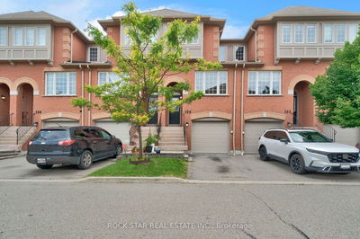Gorgeous 3 bedrooms w/ 3 washrooms w/ open concept main floor/foyer maybe a den w/ customized closets . Living dining room open spacious concept that walk outs to terrace /patio and one of the largest unit in the area ( Approximately 1549 sqft per Mpac includes main, 2nd and 3rd levels). Like a freehold unit with just $100 monthly maintenance fees for snow removal. This updated townhome is perfectly situated in a family friendly community in Milton. Enjoy open concept living & dining room newly installed floors ( no carpets ), new quartz counters and backsplash, lots of storage, complete w/appliances, smart home thermostat google nest. Master's prime bedroom with 3 pc ensuite bath and built in custom made closets and newly painted. Just move in !
Property Features
- Date Listed: Friday, August 16, 2024
- Virtual Tour: View Virtual Tour for 56-1000 Asleton Boulevard
- City: Milton
- Neighborhood: Willmott
- Full Address: 56-1000 Asleton Boulevard, Milton, L9T 9L6, Ontario, Canada
- Living Room: Vinyl Floor, Open Concept, W/O To Balcony
- Kitchen: Modern Kitchen, Quartz Counter, Stainless Steel Appl
- Listing Brokerage: Right At Home Realty - Disclaimer: The information contained in this listing has not been verified by Right At Home Realty and should be verified by the buyer.

