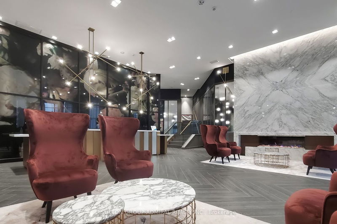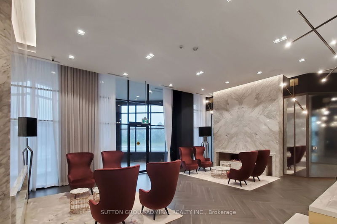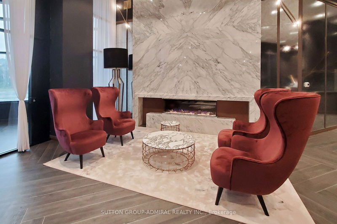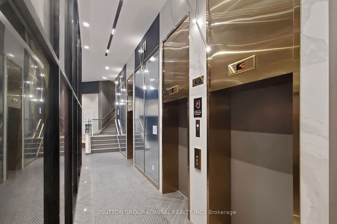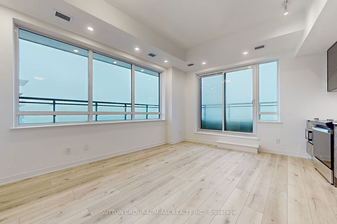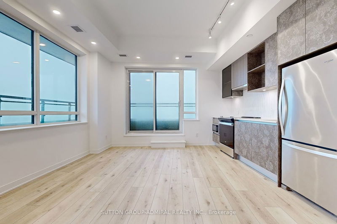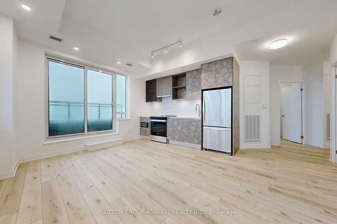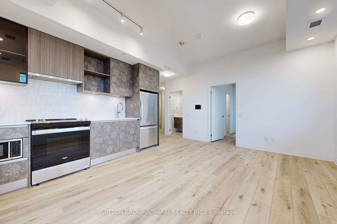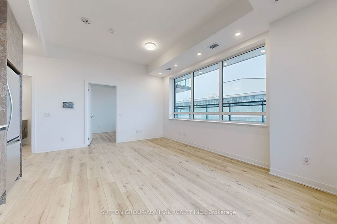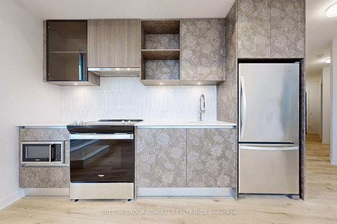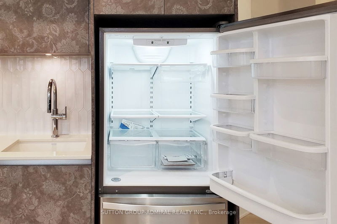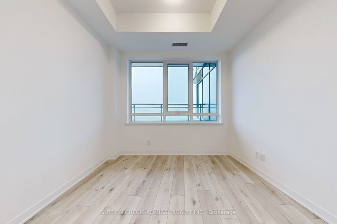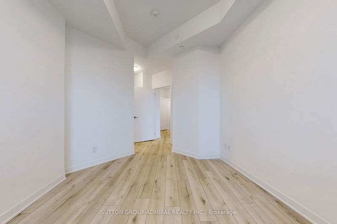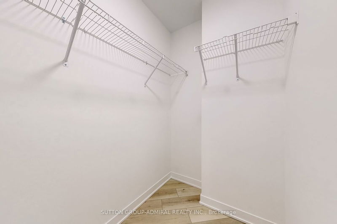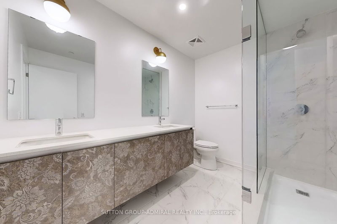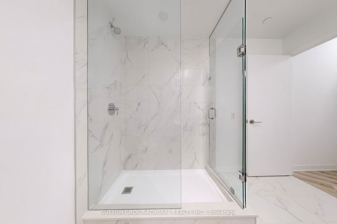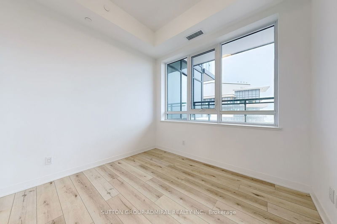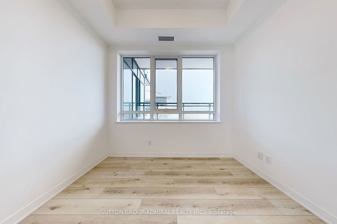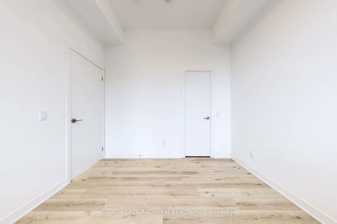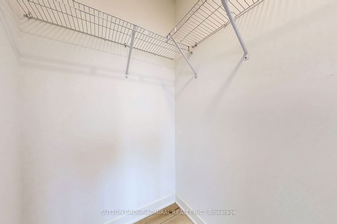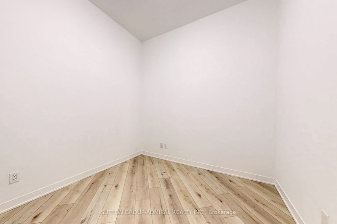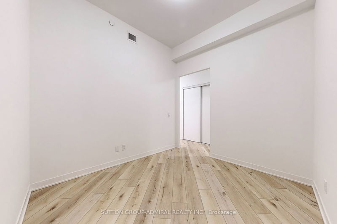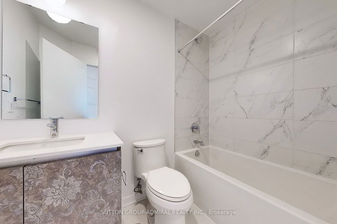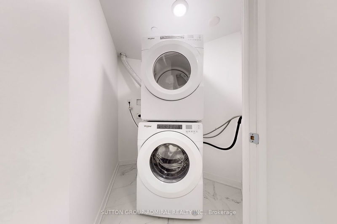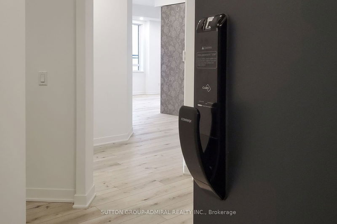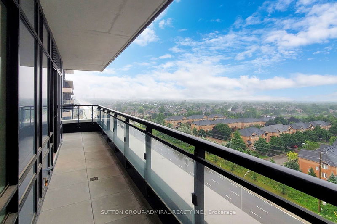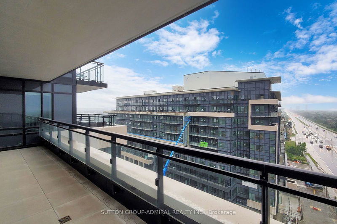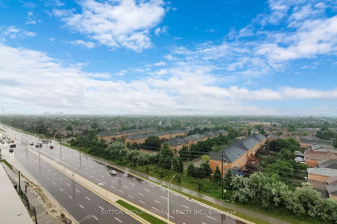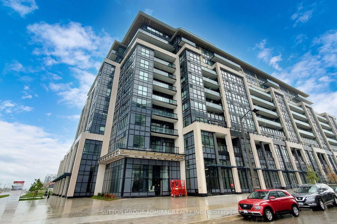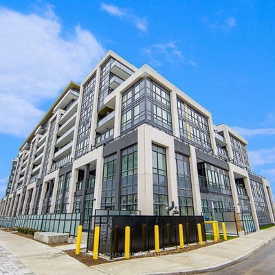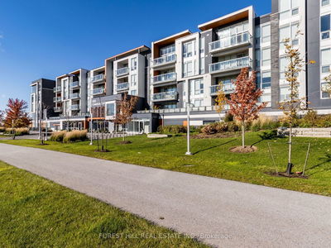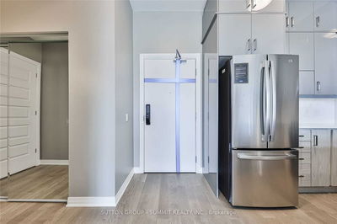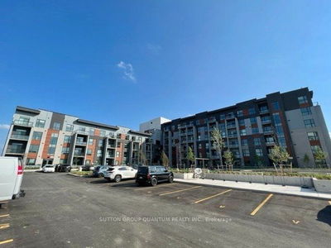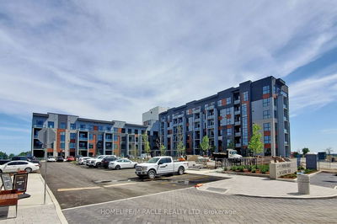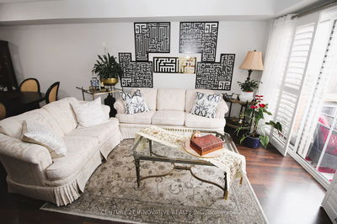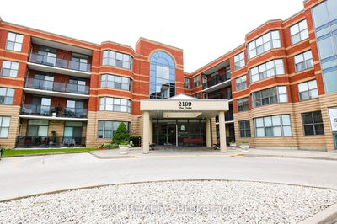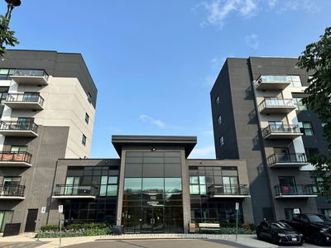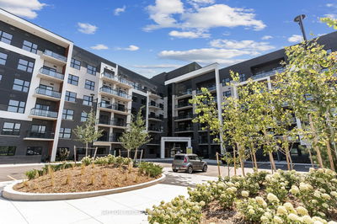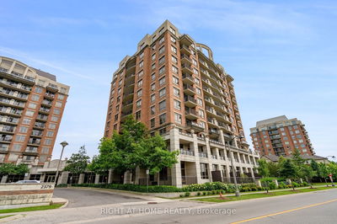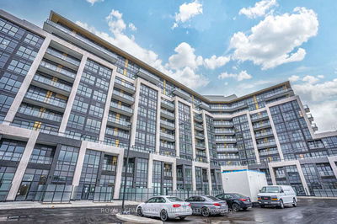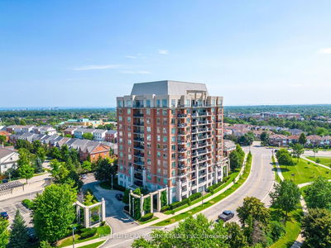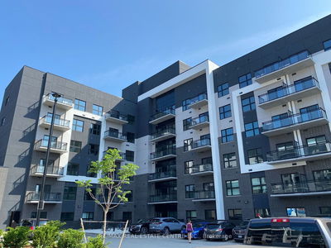Introducing a stunning new addition to the luxury real estate market - a meticulously designed Home, promising a lifestyle of elegance, comfort, and sophistication. Nestled in a prestigious neighborhood, this exquisite property offers the perfect blend of modern amenities and timeless charm, setting a new standard for upscale urban living. Come see this Stunning New Luxury Addition to Charming Oakville! Spacious Open Concept layout is bathed in natural light and with 9' Ceiling and contemporary design features. A Gourmet kitchen, is a chef's dream come true. Equipped with stainless steel appliances, custom cabinetry, and quartz countertops are a culinary haven is as functional as it is beautiful. Primary Bedroom has a Spacious Walk-in closet and ensuite Bathroom with a Double Sink! Walk out to the wrap around Terrace with Unobstructed views of Oakville and Beyond! Many Features in this Spacious Home with Underground Parking and Locker! Come see this sought after location, Best in Class Education: St Andrew CS, Appleby College, MacLachlan College, Sheridan College, World Class Golf: Glan Abbey Golf Club, Oakville Exec Golf, Oakville Golf Club, Nature Park/16 Mile Creek Trails, Easy access to Grocery (Whole Foods, Longo's, Fortinos, Jubilee Market), Restaurants, Hospital, Community Centre, Sports Complex, Oakville Public Transit, GO Train & VIA Rail, Hwy 403, 407.
Property Features
- Date Listed: Friday, August 16, 2024
- Virtual Tour: View Virtual Tour for LPH14-405 Dundas Street
- City: Oakville
- Neighborhood: Rural Oakville
- Full Address: LPH14-405 Dundas Street, Oakville, L6M 4P9, Ontario, Canada
- Living Room: Combined W/Dining, South View, W/O To Terrace
- Kitchen: Combined W/Living, Se View, W/O To Terrace
- Listing Brokerage: Sutton Group-Admiral Realty Inc. - Disclaimer: The information contained in this listing has not been verified by Sutton Group-Admiral Realty Inc. and should be verified by the buyer.

