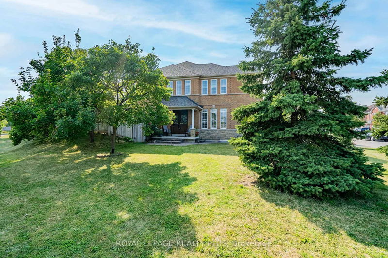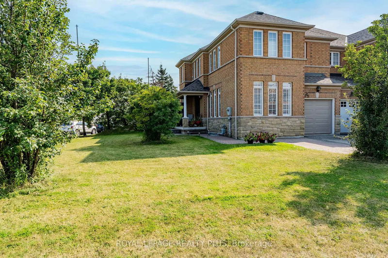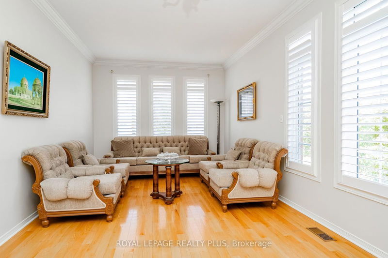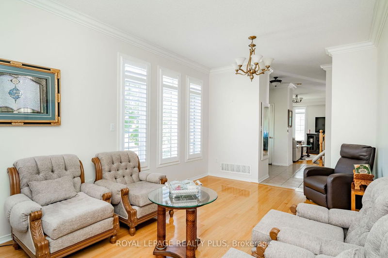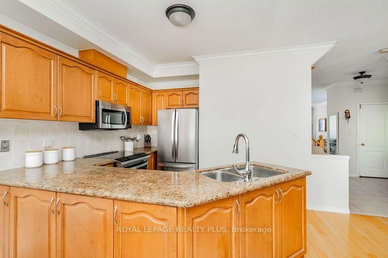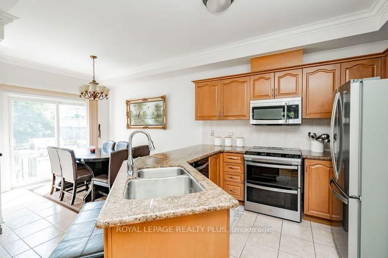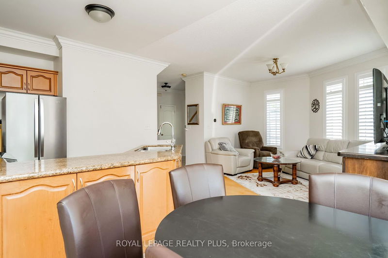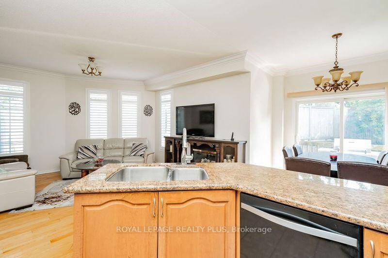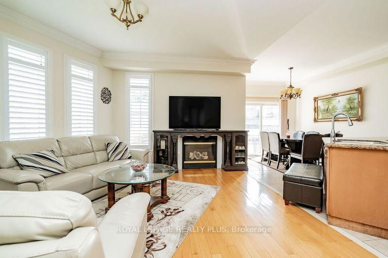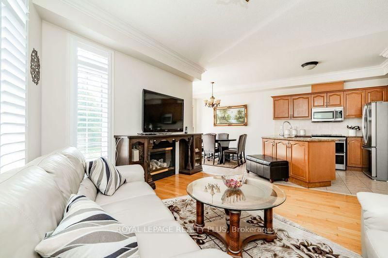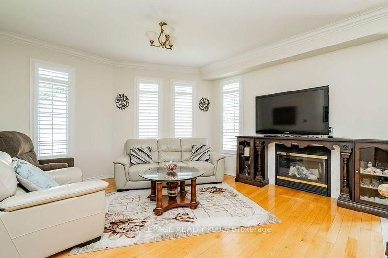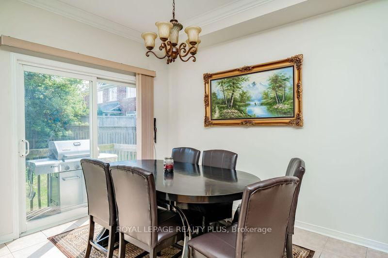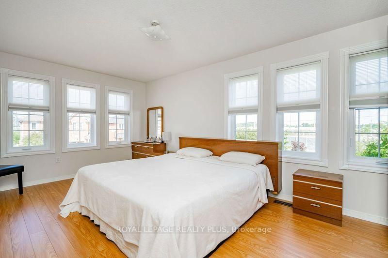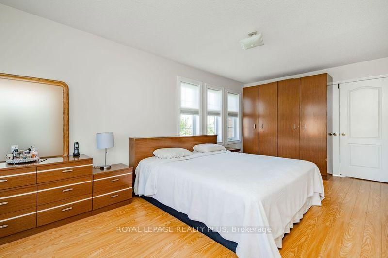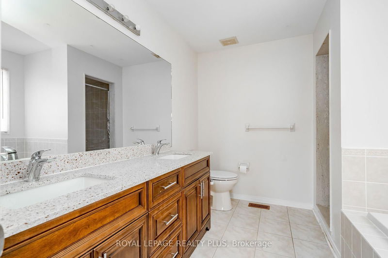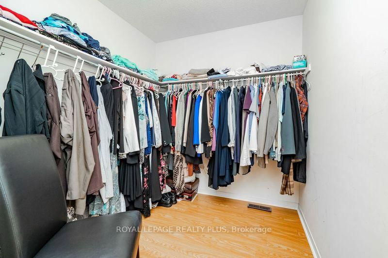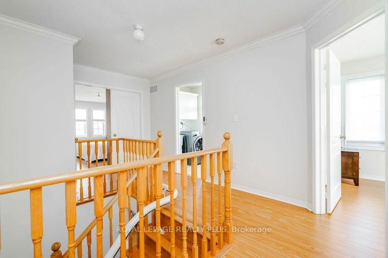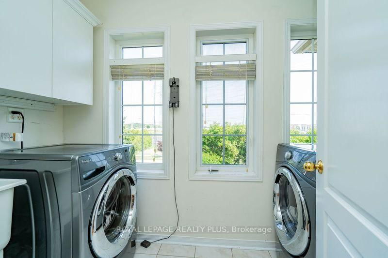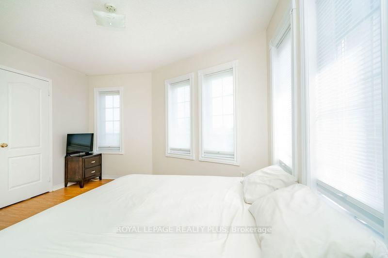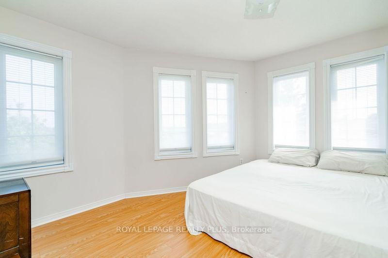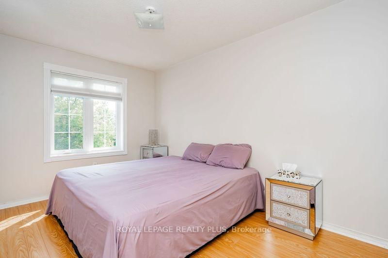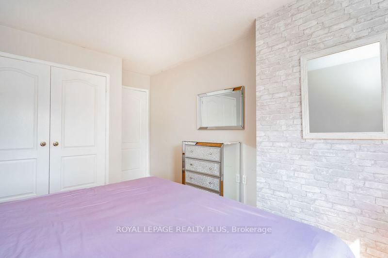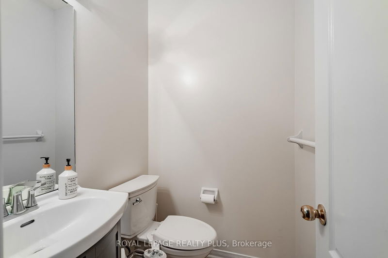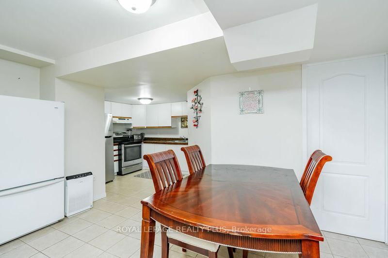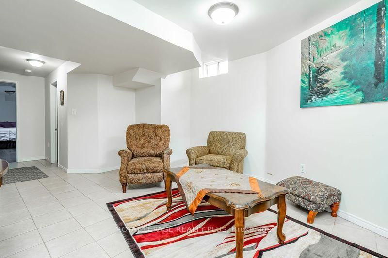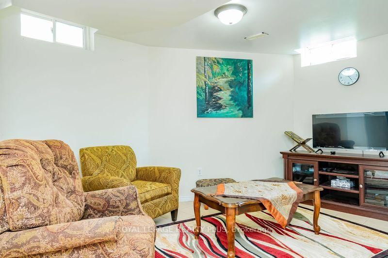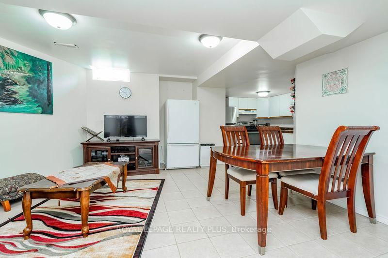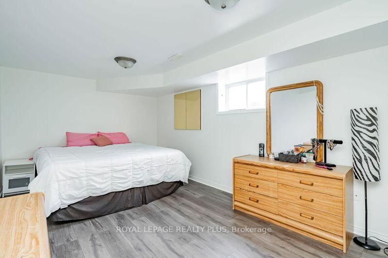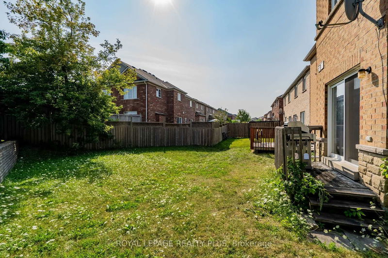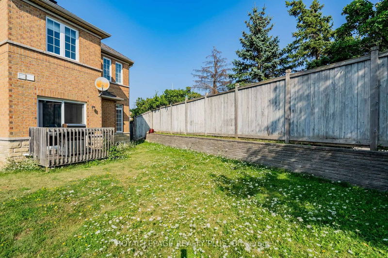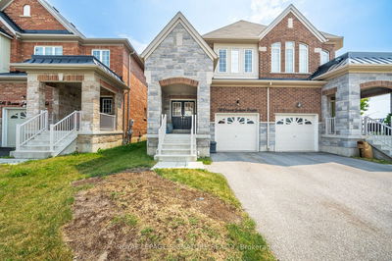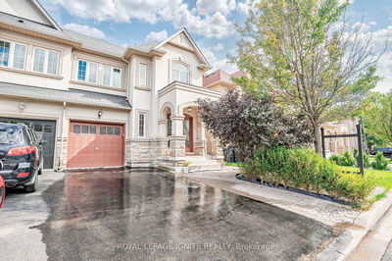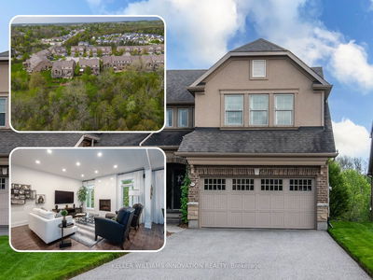This home is a very bright home with lots of windows.This home has 3 large bedrooms, with a very large walk in closet in the Primary bedroom.You can walkout to the large backyard (premium lot) from a large eatin kitchen. Main floor is 9 ft high. Basement has a 4th bedroom, full kitchen, living and dining combined, washer and dryer, 3 piece bath.There is an access door from house to garage. All windows in second floor had been replaced, and the roof has been replaced. Located min. from the 403, shopping, Erin Mills town centre, restaurants, Winston Churchill Go bus station and public transit, schools. A great family home.
Property Features
- Date Listed: Monday, August 19, 2024
- Virtual Tour: View Virtual Tour for 4735 Colombo Crescent
- City: Mississauga
- Neighborhood: Churchill Meadows
- Major Intersection: WINSTON CHURCHILL
- Living Room: Combined W/Dining, Window, Hardwood Floor
- Family Room: Fireplace, Open Concept
- Kitchen: Eat-In Kitchen, Walk-Out, Ceramic Floor
- Kitchen: Ceramic Floor, Open Concept
- Listing Brokerage: Royal Lepage Realty Plus - Disclaimer: The information contained in this listing has not been verified by Royal Lepage Realty Plus and should be verified by the buyer.

