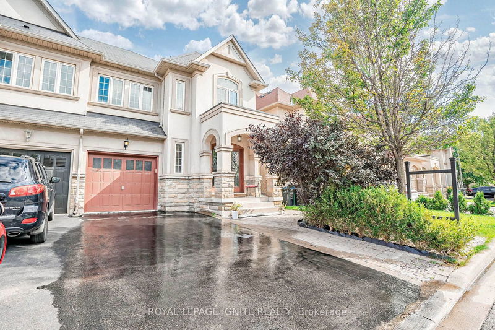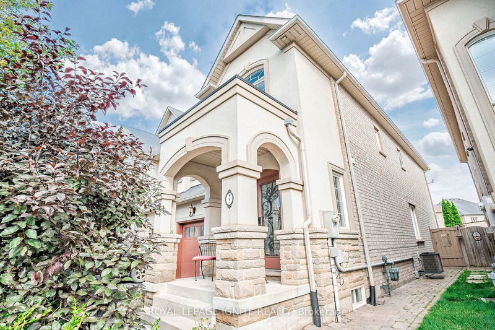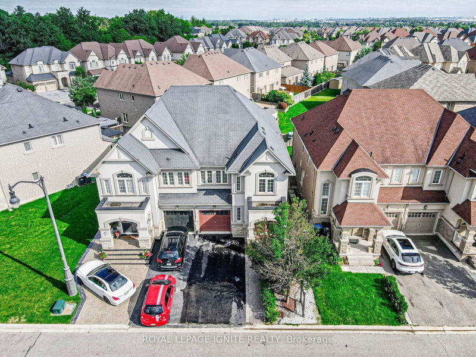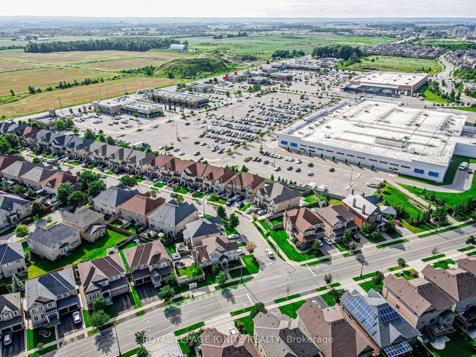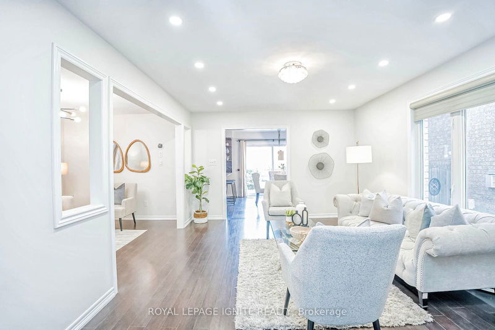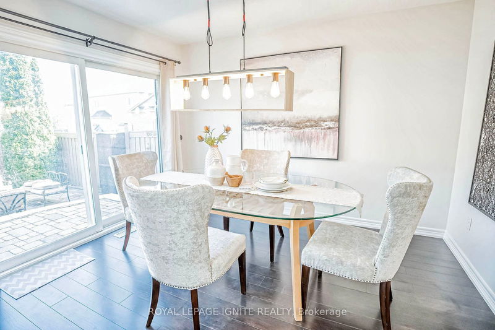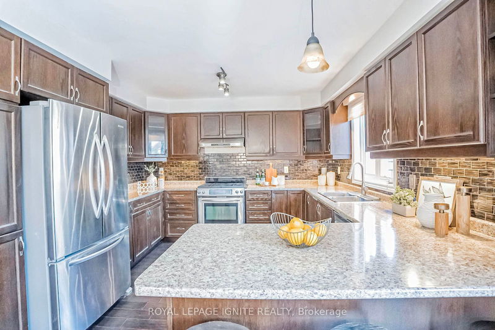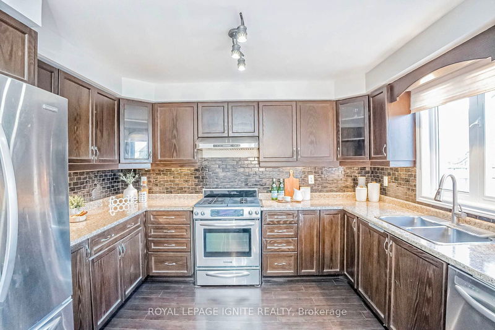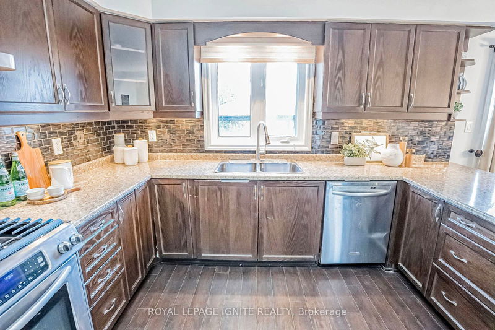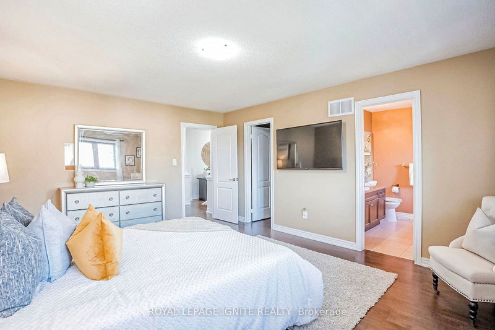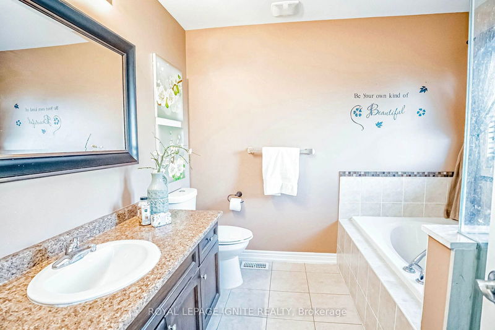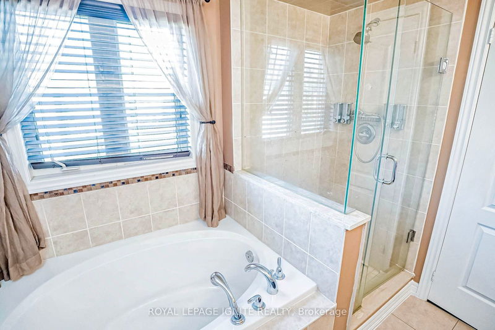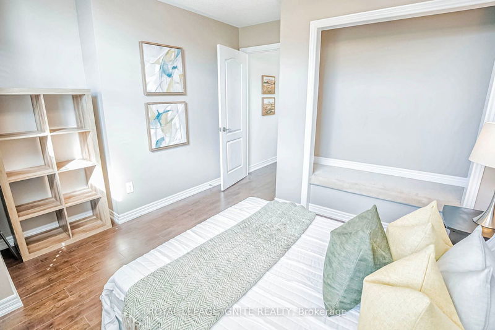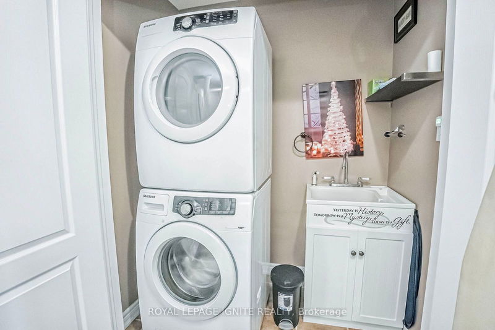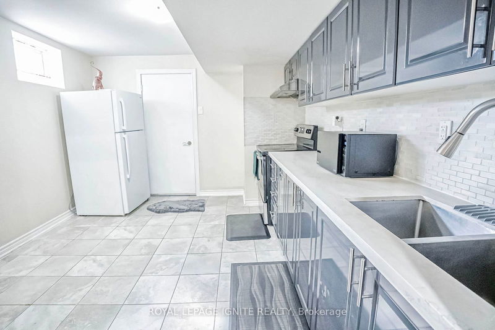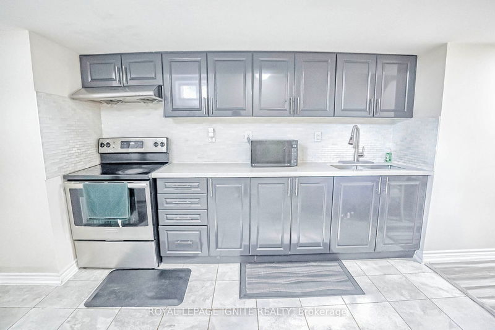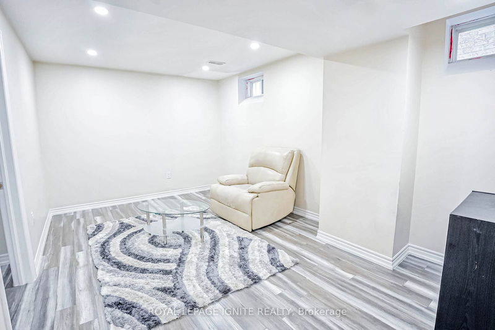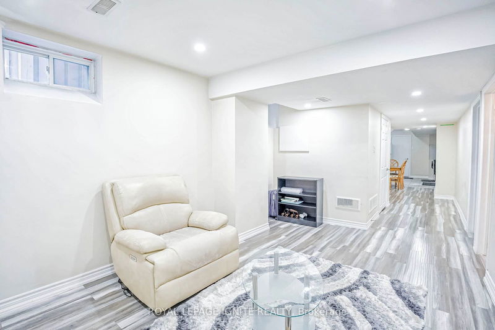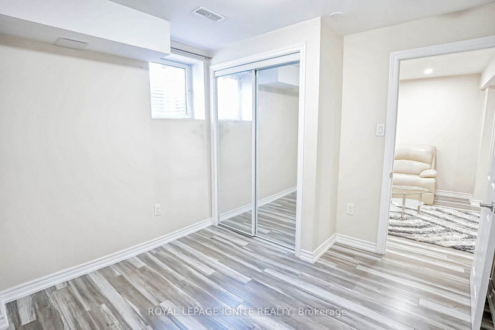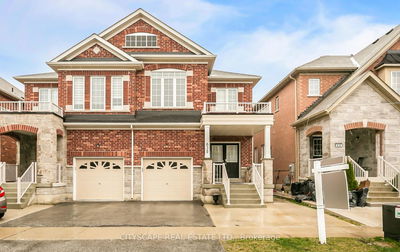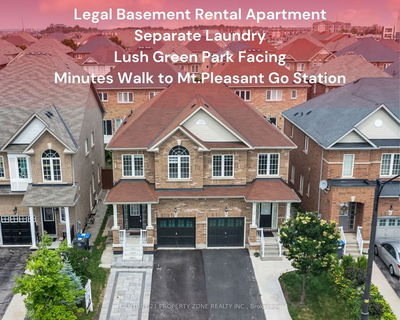*Stunning Family Home in Credit Ridge Estates!* Nestled in a family-friendly community, this beautifully maintained home offers a welcoming foyer with double door entry, a mirrored coat closet, and a convenient powder room. The open-concept living and dining areas flow into a family-sized eat-in kitchen with a breakfast area, stainless steel appliances, and a view of the landscaped backyard perfect for entertaining. Upstairs features 3 large bedrooms plus a versatile office space, 2 bathrooms, and the convenience of second-floor laundry. The spacious primary bedroom includes a 4-pc ensuite with a soaker tub, a separate shower, and a walk-in closet. In-law suite in the basement, this spacious suite includes a full kitchen, a comfortable living area, and a generously sized bedroom. Fully landscaped front, side, and back yards make this home a must-see in Credit Ridge Estates!
Property Features
- Date Listed: Thursday, August 22, 2024
- City: Brampton
- Neighborhood: Credit Valley
- Major Intersection: Mississauga Rd/Williams Pkwy
- Full Address: 7 Beachville Circle, Brampton, L6X 0V4, Ontario, Canada
- Kitchen: Ceramic Floor, Stainless Steel Appl, Eat-In Kitchen
- Living Room: Laminate, Open Concept, Pot Lights
- Listing Brokerage: Royal Lepage Ignite Realty - Disclaimer: The information contained in this listing has not been verified by Royal Lepage Ignite Realty and should be verified by the buyer.

