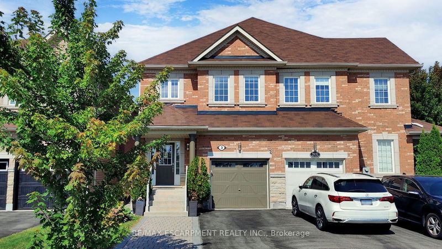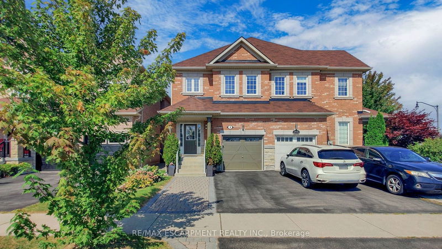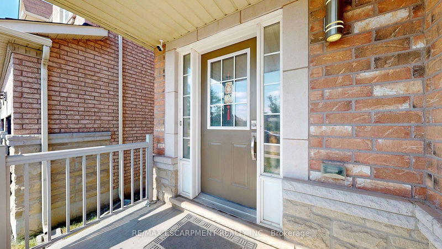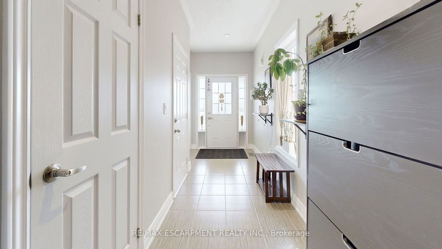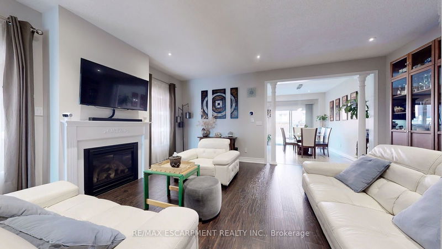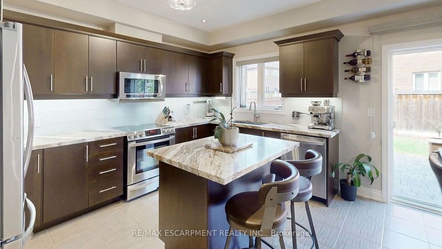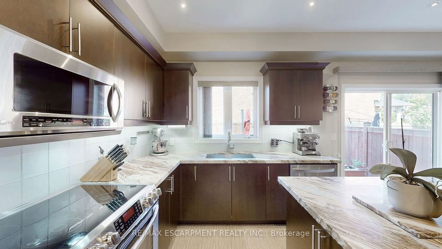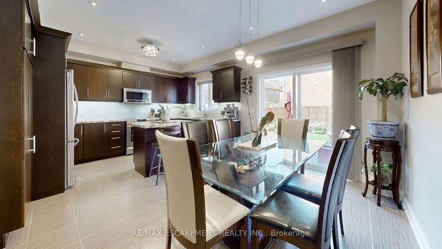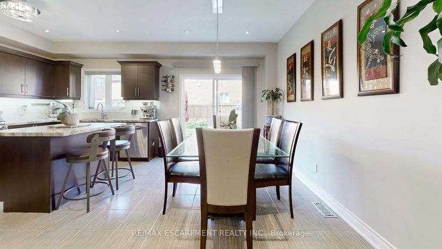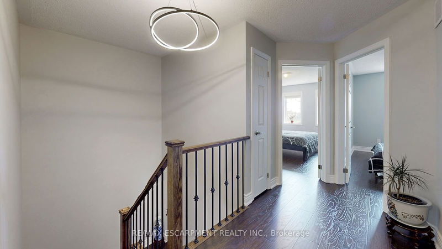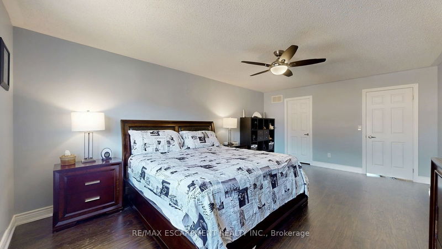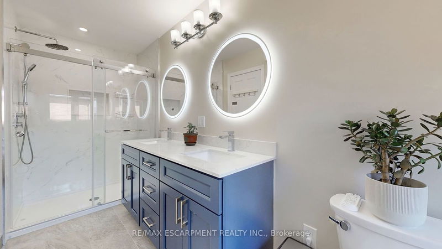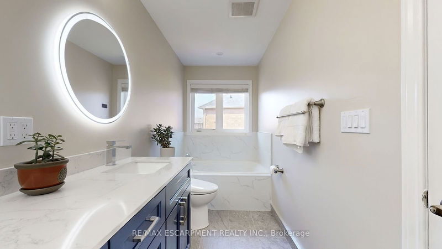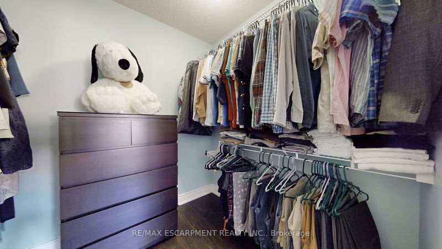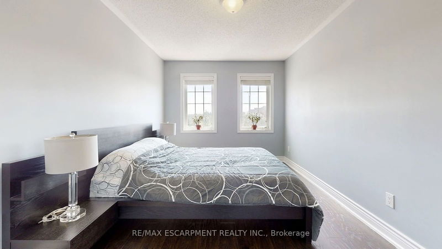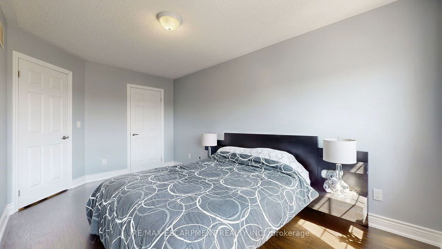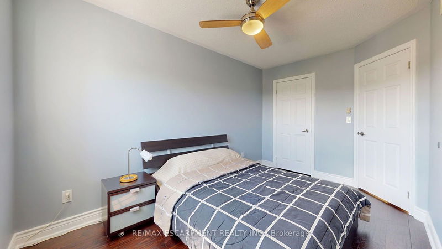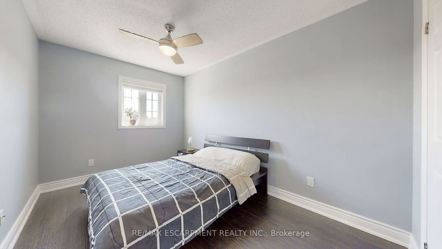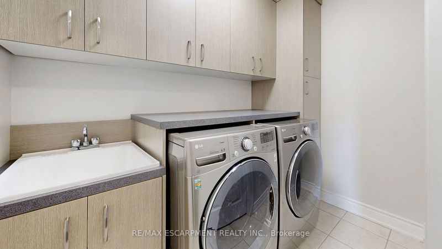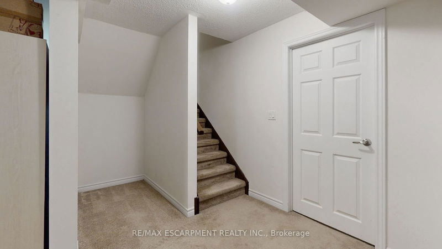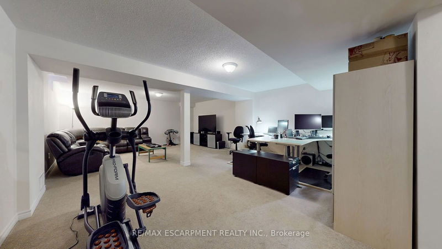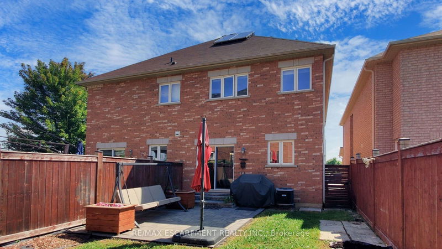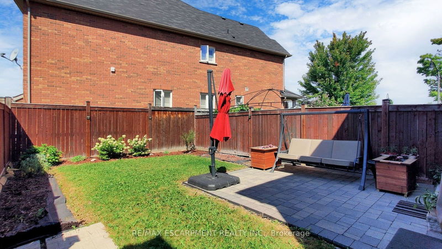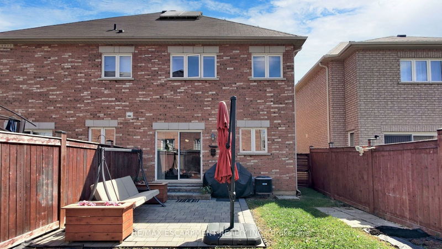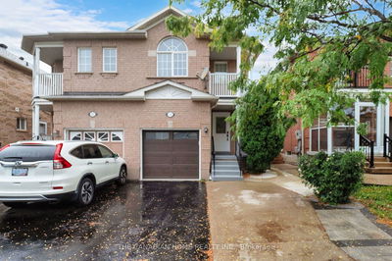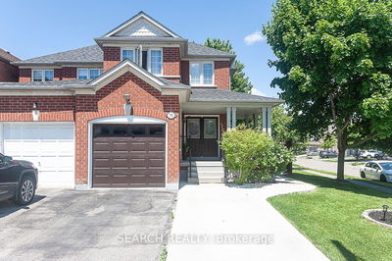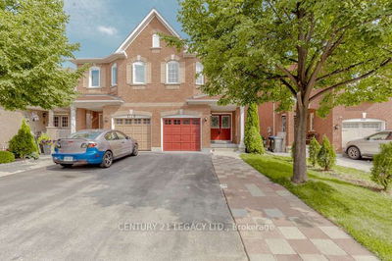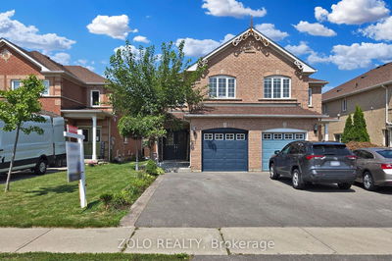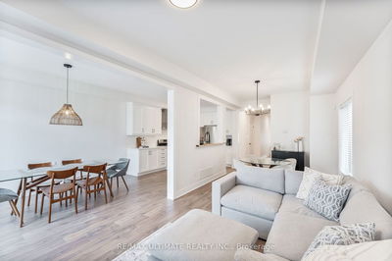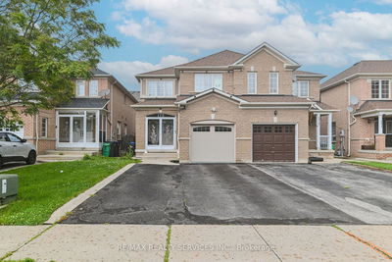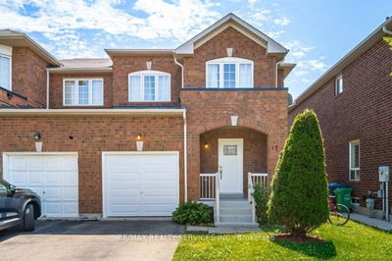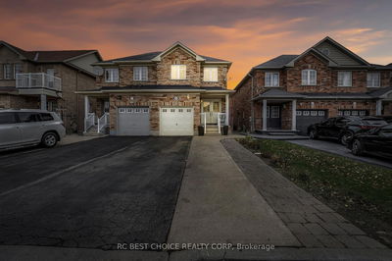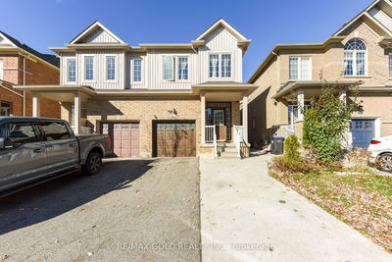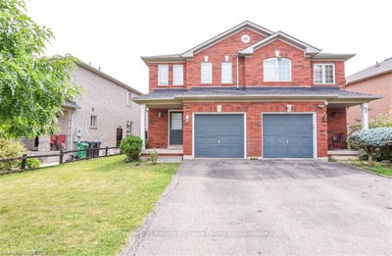Spectacular Semi Detached Home in Credit Valley Community. Owner Occupied and Meticulously Maintained- First Owners. The Most Functional Layout Floor plan from Falconcrest Approx.1840Sqft + Finished Basement. 3 Large Bedrooms and 3 Washrooms. Chefs Kitchen with Custom Cabinetry and Granite Counters, Walk-out from Breakfast Area, Open Concept Living with Tons of Natural Light, High Grade Laminate Floorings Throughout. Primary Bedroom Fts. It's Own 5pc Ensuite and Massive W/I Closet. Upper Level Laundry in Own Separate Room! Lower Level Finished Basement with Broadloom Flooring; Rough In for 4th Washroom. Cold Cellar; Utility Room. Great Area for Entertainment Room! Backyard Offers Your Own Private Oasis. Absolutely Must See!
Property Features
- Date Listed: Thursday, September 05, 2024
- Virtual Tour: View Virtual Tour for 3 Dillon Drive
- City: Brampton
- Neighborhood: Credit Valley
- Full Address: 3 Dillon Drive, Brampton, L6X 3B6, Ontario, Canada
- Living Room: Open Concept, Pot Lights, Laminate
- Kitchen: Centre Island, Stainless Steel Appl, Granite Counter
- Listing Brokerage: Re/Max Escarpment Realty Inc. - Disclaimer: The information contained in this listing has not been verified by Re/Max Escarpment Realty Inc. and should be verified by the buyer.

