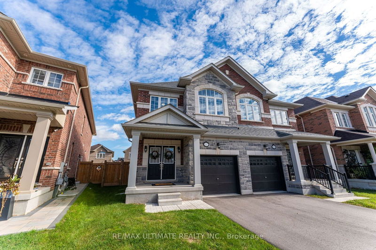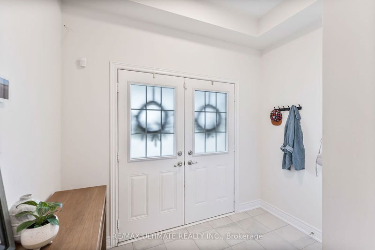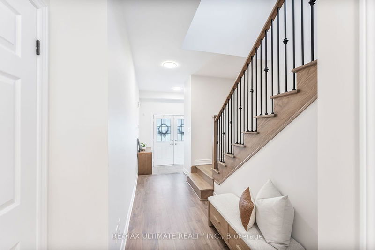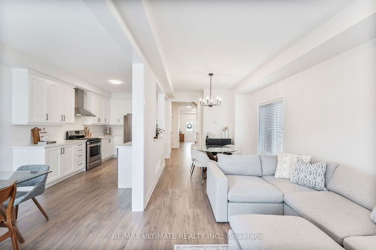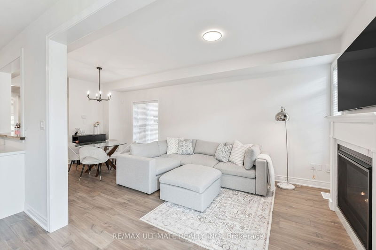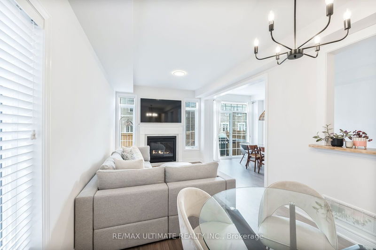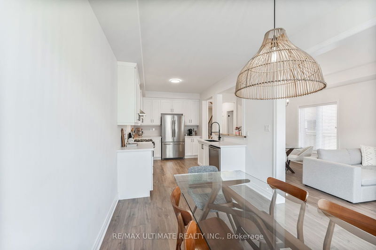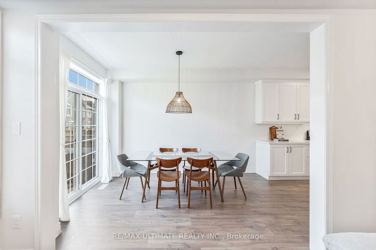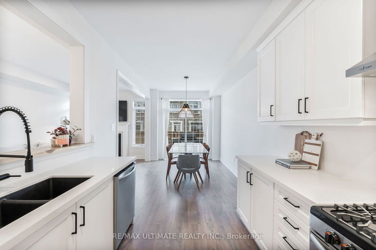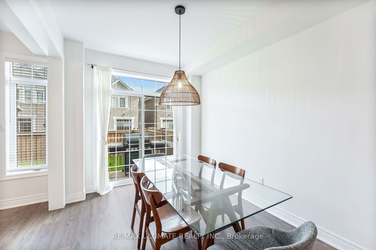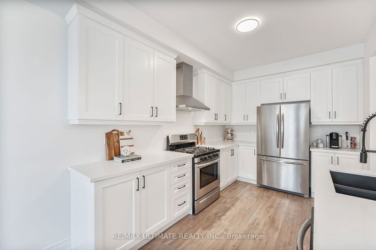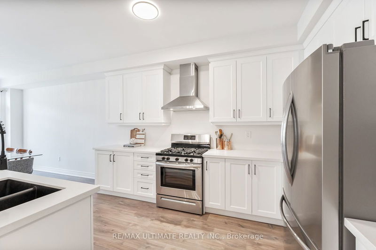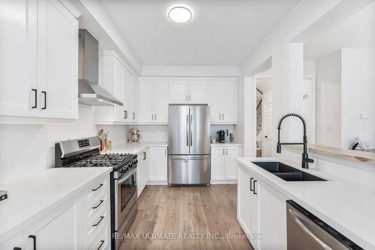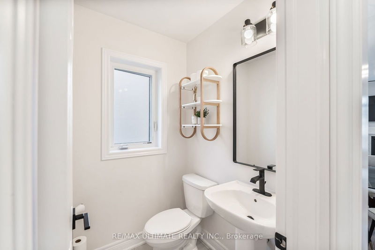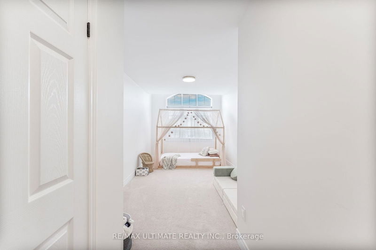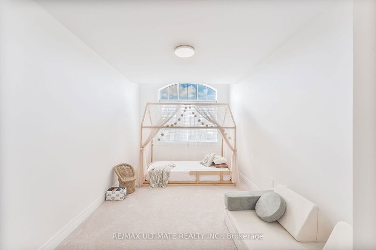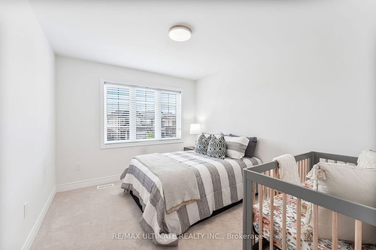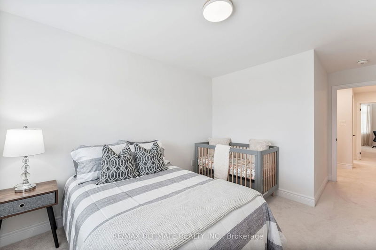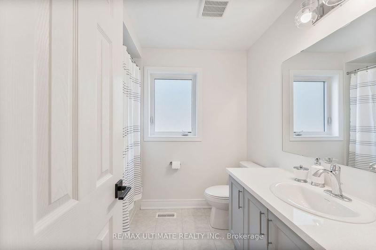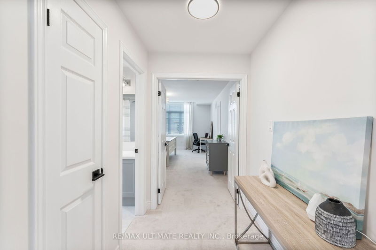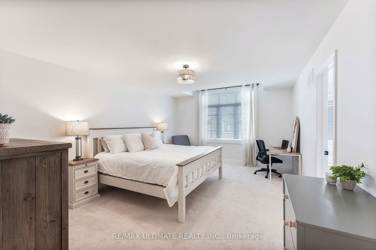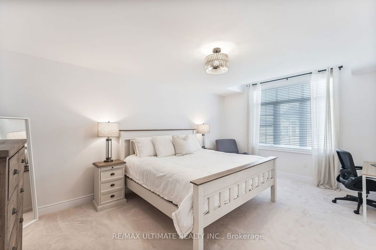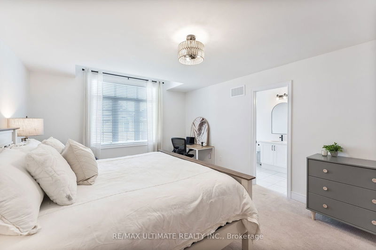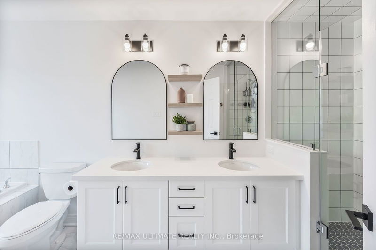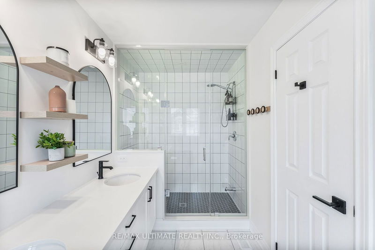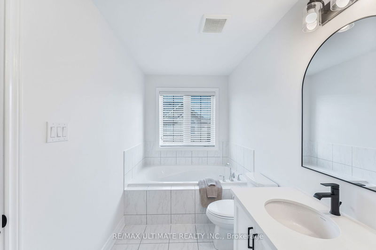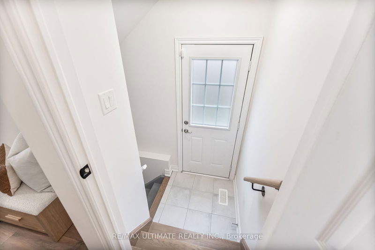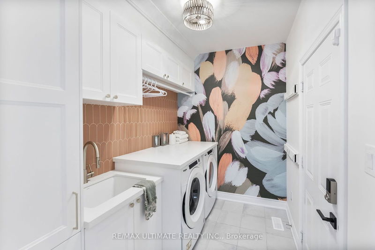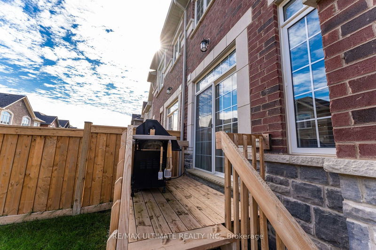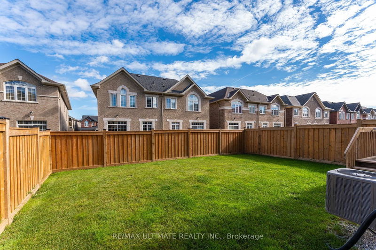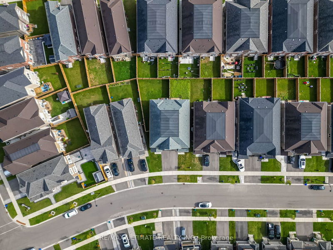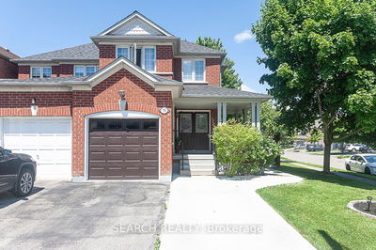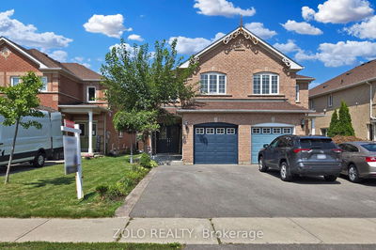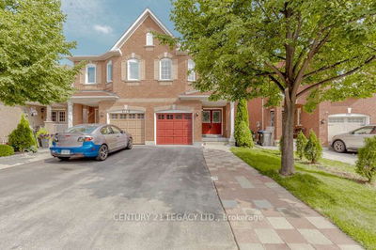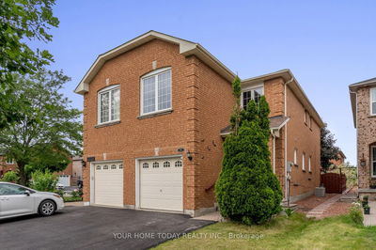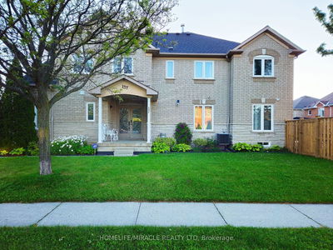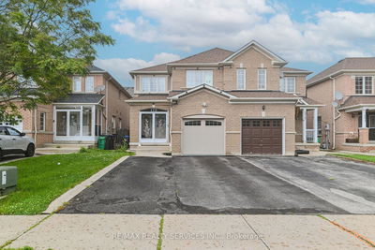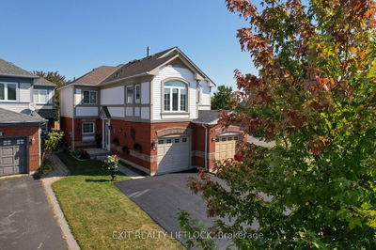Welcome to superior family living on a premium lot with private fenced backyard. This beautiful semi is 1960 sq ft above grade and is located in the newly developed neighbourhood in Georgetown South. Featuring 9Ft ceilings with impressive upgrades such as designer cabinets, quartz countertops, modern light fixtures, custom laundry room and more. Also perfect for multi-family living with separate side entrance and separate garage entry access. The main floor showcases open concept living with white modern chefs kitchen with matte black accents and s/s appliances that is open to the family room and 2-dining spaces. The primary bedroom is situated at the back of the upper level with enough space for a home office. The large ensuite features soaker tub, glass walk in shower and double vanity and also has an extra large walk in closet for storing all the essentials. Two additional large bedrooms and bathroom complete this family home with lots of space for a growing family. The unfinished basement has painted concrete floors to use as is or to be finished to suit your needs.
Property Features
- Date Listed: Friday, October 04, 2024
- Virtual Tour: View Virtual Tour for 117 Branigan Crescent
- City: Halton Hills
- Neighborhood: Georgetown
- Major Intersection: Danby / Branigan
- Full Address: 117 Branigan Crescent, Halton Hills, L7G 0M8, Ontario, Canada
- Kitchen: Family Size Kitchen, Sliding Doors, Quartz Counter
- Listing Brokerage: Re/Max Ultimate Realty Inc. - Disclaimer: The information contained in this listing has not been verified by Re/Max Ultimate Realty Inc. and should be verified by the buyer.


