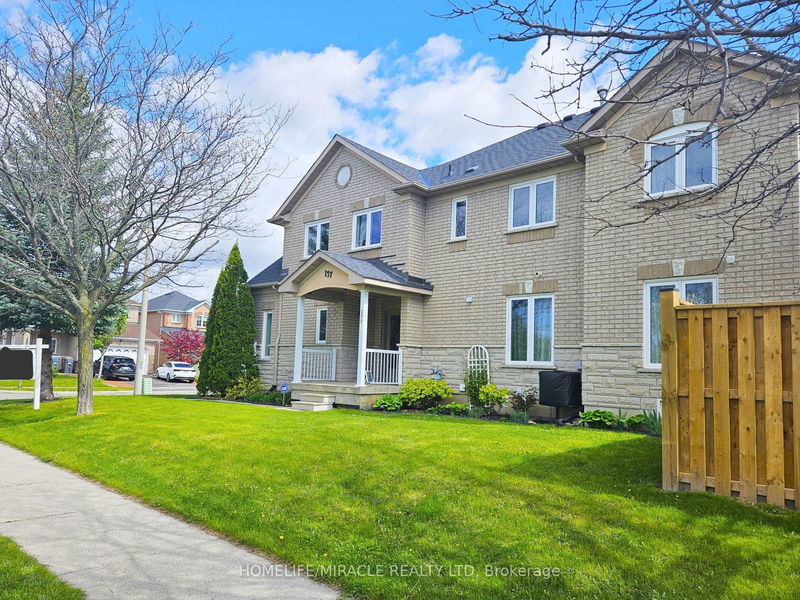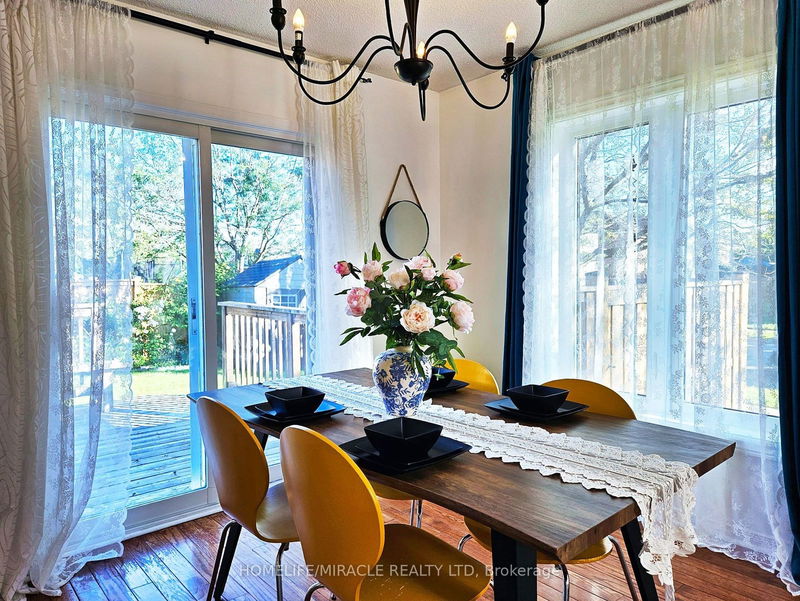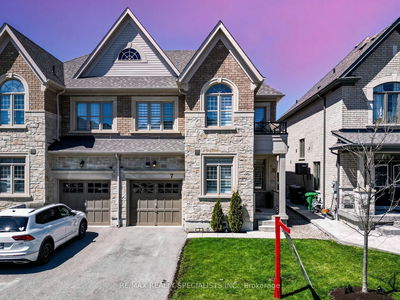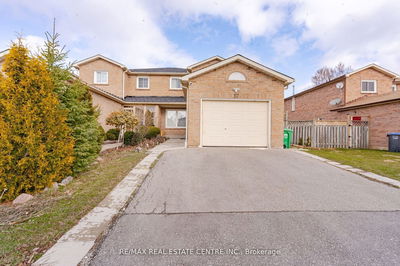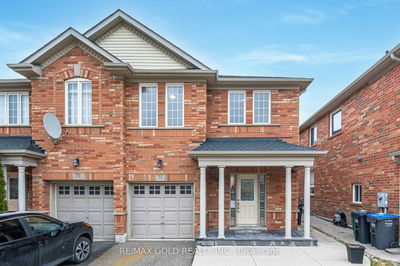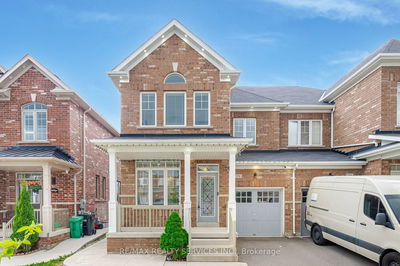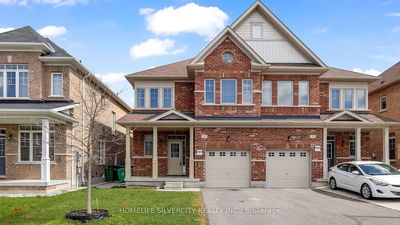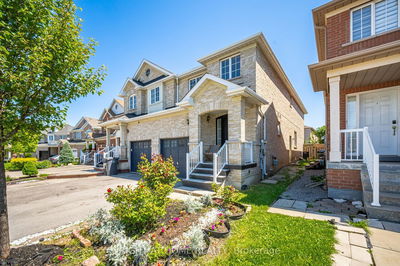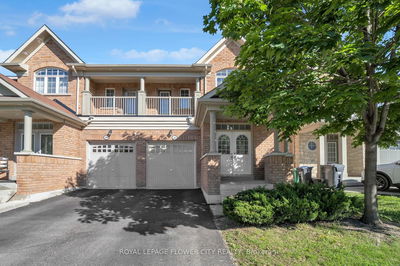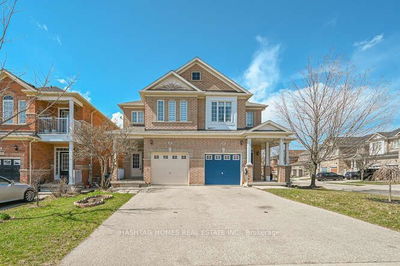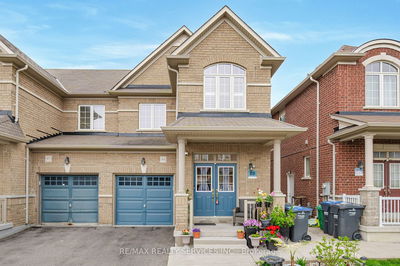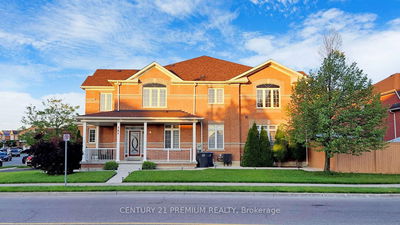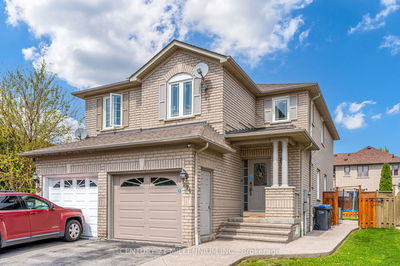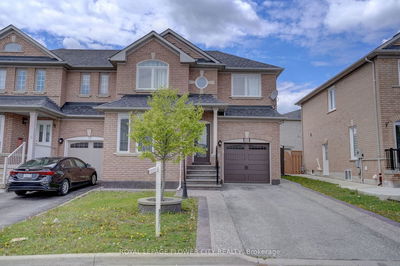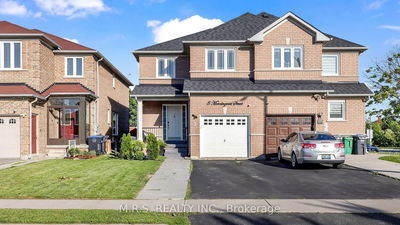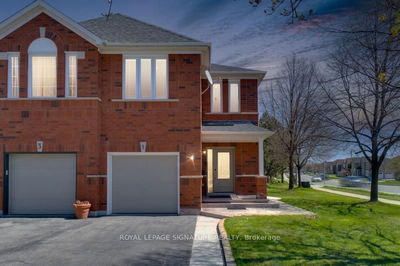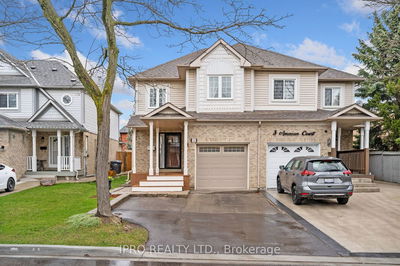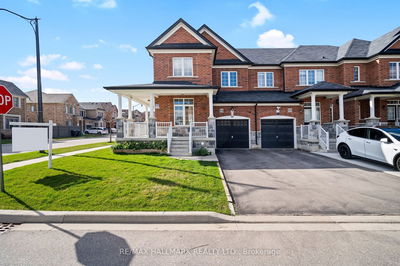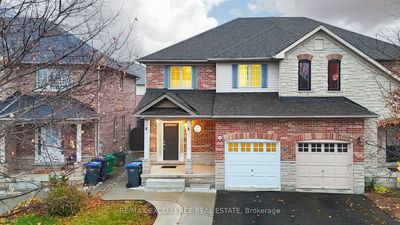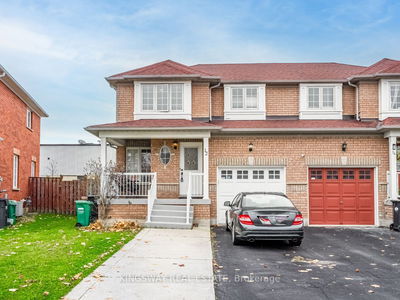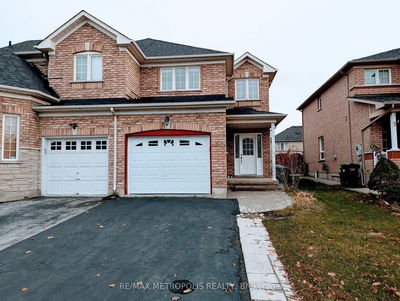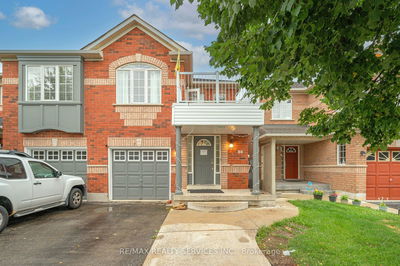Highly sought after neighbourhood. Semi-detached home situated on a BIG corner lot with lots of natural light. Home boasts spacious 3+1 bedrooms + den, 4 bathrooms, and a fully finished basement apartment with separate laundry and a separate entrance through the garage. The freshly painted walls throughout complement the hardwood floors on the first and second levels. Additional features include double-door wrought iron inserts on the front door, a large master bedroom with a walk-in closet, a gas fireplace in the living room, a gas stove, a new fence, and a full driveway with no sidewalk. Well-manicured lawns with beautiful gardens and shed. The backyard deck enhances the functionality of the yard space for leisure and entertaining.
Property Features
- Date Listed: Friday, June 28, 2024
- Virtual Tour: View Virtual Tour for 137 Van Scott Drive
- City: Brampton
- Neighborhood: Northwest Sandalwood Parkway
- Full Address: 137 Van Scott Drive, Brampton, L7A 2C8, Ontario, Canada
- Family Room: Hardwood Floor, Gas Fireplace
- Kitchen: Ceramic Floor, Ceramic Back Splash, Stainless Steel Appl
- Listing Brokerage: Homelife/Miracle Realty Ltd - Disclaimer: The information contained in this listing has not been verified by Homelife/Miracle Realty Ltd and should be verified by the buyer.


