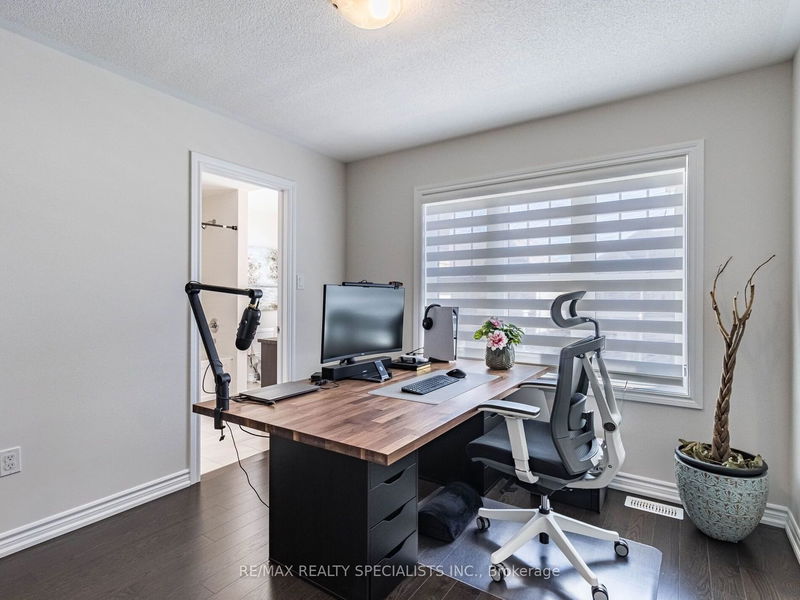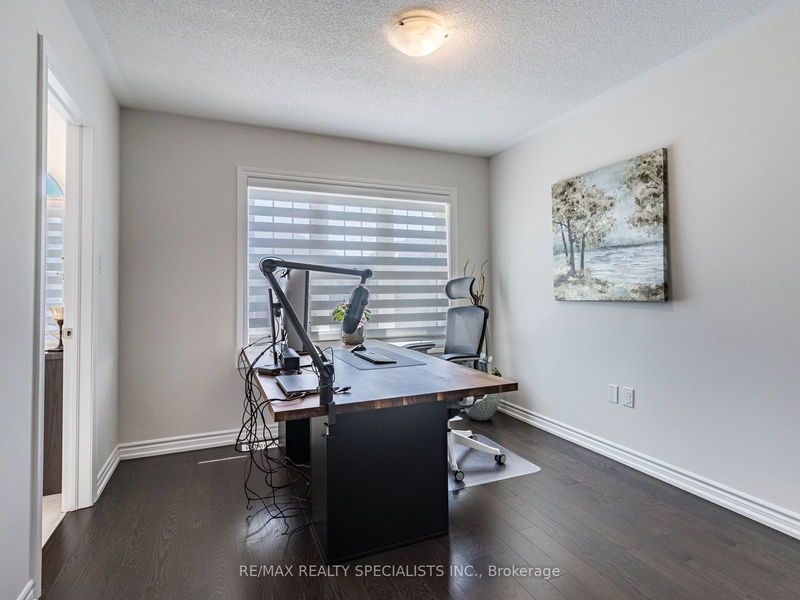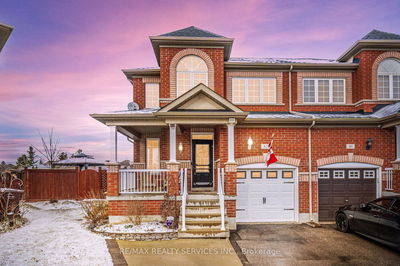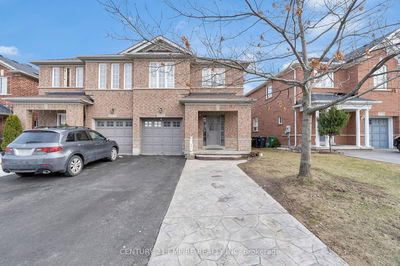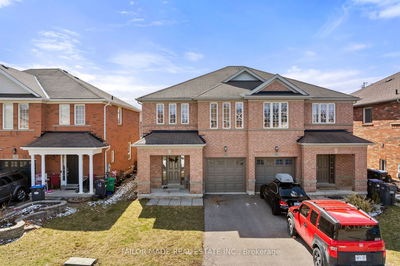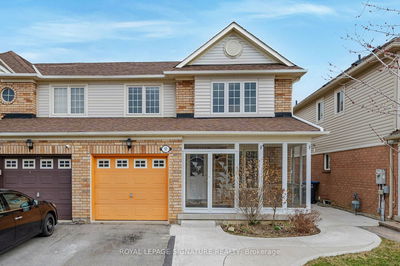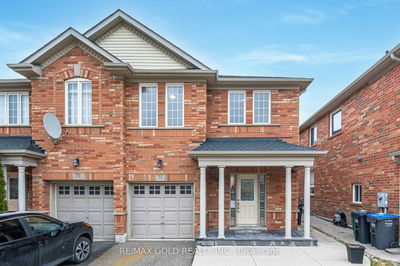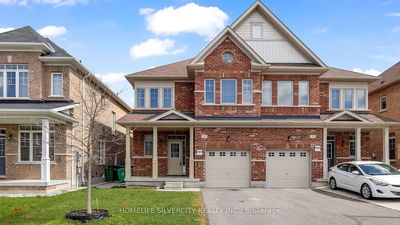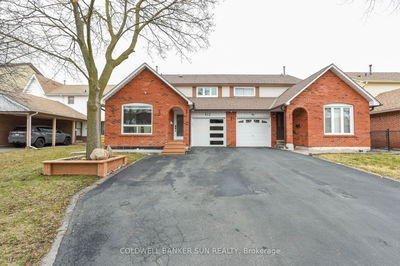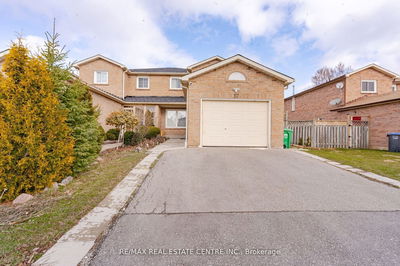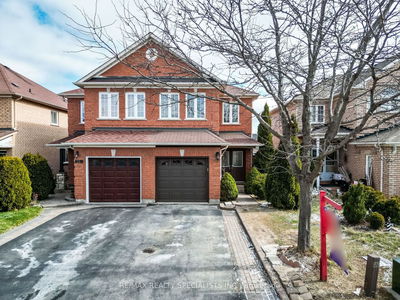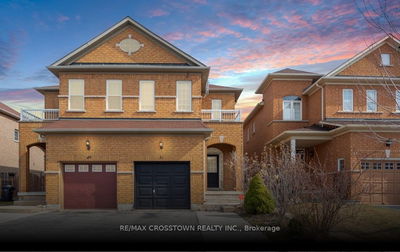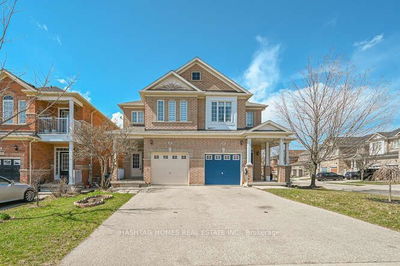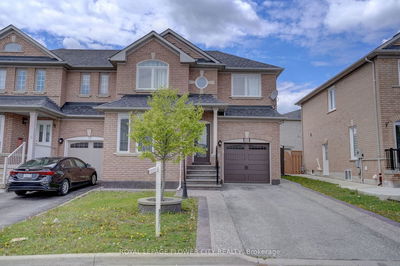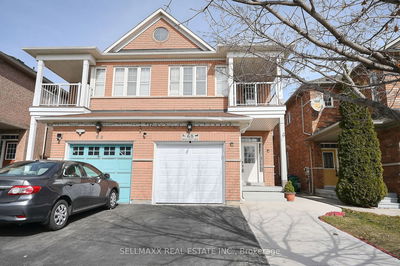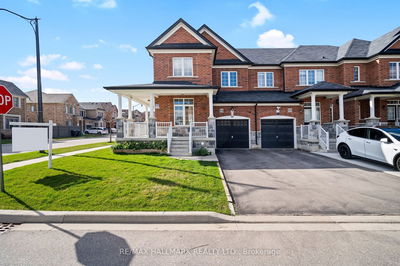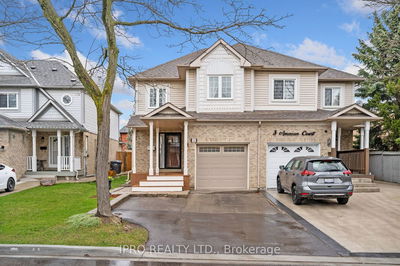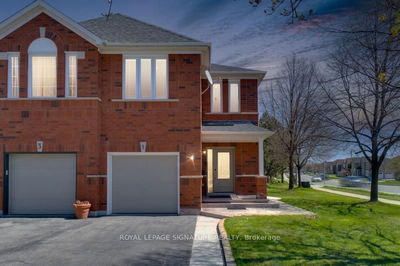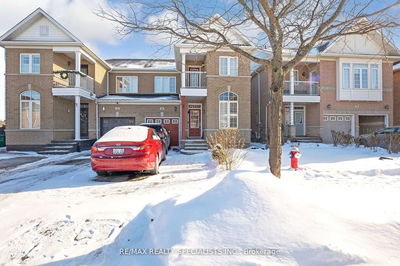Wow, Is The Only Word To Describe This Stunning Home! Welcome To A Unique, Bright, And Beautiful House On The Market, Situated On A Premium Lot With No Side Walk, Almost 1700 Sq. Ft Semi-Detached Home (Top Notch Premium Elvation-C). This Well-Built Semi-Detached House Boasts 3 Bedrooms And 3 Washrooms, Making It The Perfect Family Home. The First Floor Features Separate Living And Family Rooms, All With Lofty 9ft Ceilings And 8 Feet High Doors That Enhance The Spacious Feel. The Modern Kitchen Is A Chefs Delight, Equipped With Quartz Countertops, Backslash And Stainless Steel Appliances. The Second Floor Offers Three Well-Sized Bedrooms Along With Two Washrooms And Convenient Laundry Room. The Master Bedroom Is A Luxurious Retreat, Complete With A 5-Piece Ensuite And Walk-In Closets. A Conveniently Located Laundry Room On This Floor Adds To The Homes Practicality. The Property Also Features The Potential For A Separate Side Entrance And A Huge Deck In The Backyard! The Basement Offers A Unique Opportunity For A Creative Individual To Design And Build! Providing Scenic Views And A Peaceful Setting. Its Conveniently Close To All Amenities, Including Bus Stops, Highways, And The Mount Pleasant Go Station. Nearby Are Schools, A Library, Grocery Stores, Plazas, And A Community Center, Making It A Desirable Location For Easy Living. This House Is An Absolute Showstopper And A Must-See For Those Seeking A Spacious And Luxurious Family Home In A Prime Location. Dont Miss The Chance To Own This Exceptional Property!
Property Features
- Date Listed: Wednesday, April 24, 2024
- Virtual Tour: View Virtual Tour for 7 Dolobram Trail
- City: Brampton
- Neighborhood: Northwest Brampton
- Major Intersection: Wanless Dr / Mclaughlin Rd
- Full Address: 7 Dolobram Trail, Brampton, L7A 4X7, Ontario, Canada
- Living Room: Hardwood Floor, Separate Rm, Window
- Kitchen: Ceramic Floor, Quartz Counter, Stainless Steel Appl
- Family Room: Hardwood Floor, Gas Fireplace, Open Concept
- Listing Brokerage: Re/Max Realty Specialists Inc. - Disclaimer: The information contained in this listing has not been verified by Re/Max Realty Specialists Inc. and should be verified by the buyer.




























