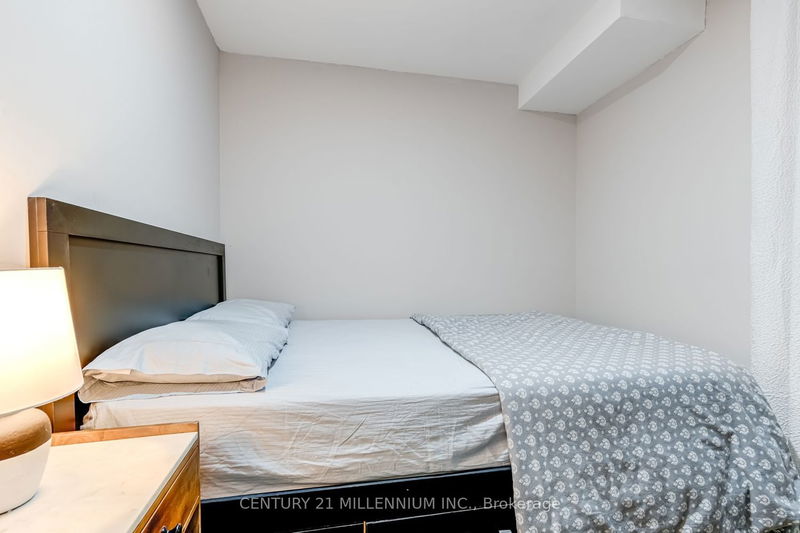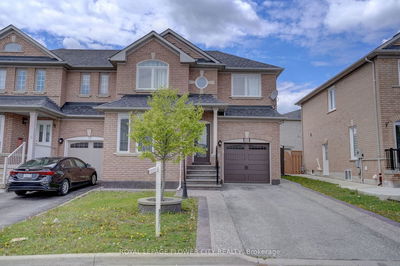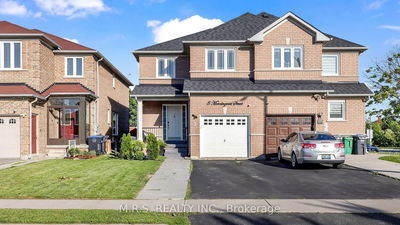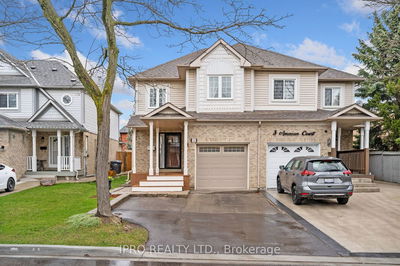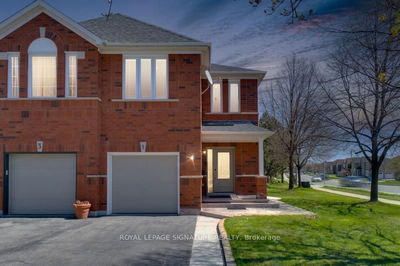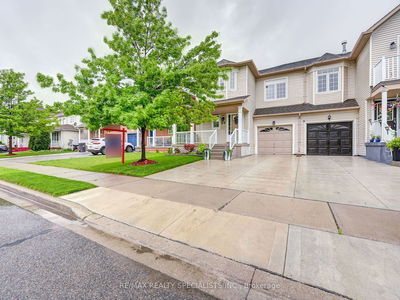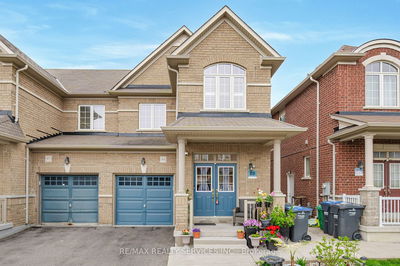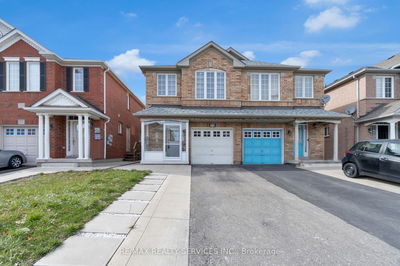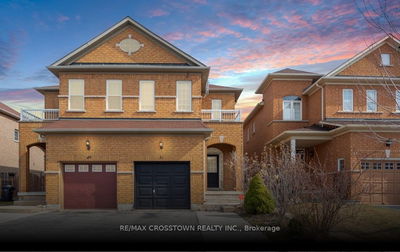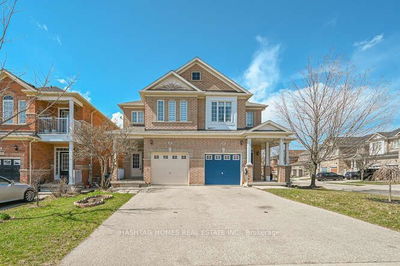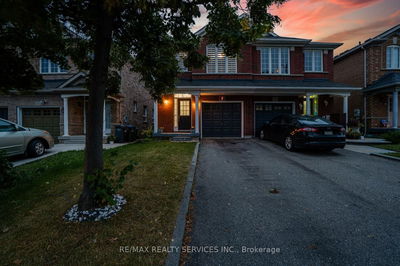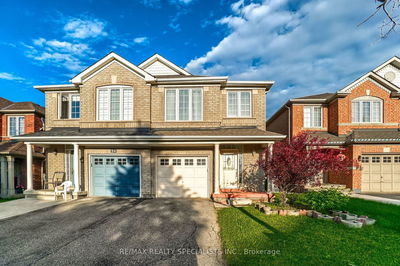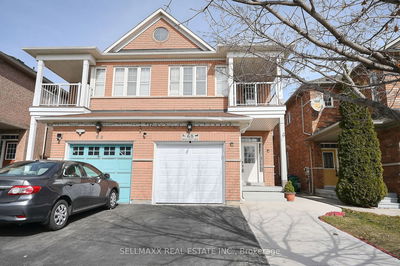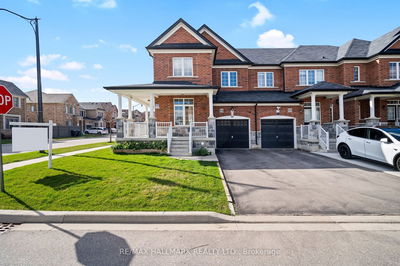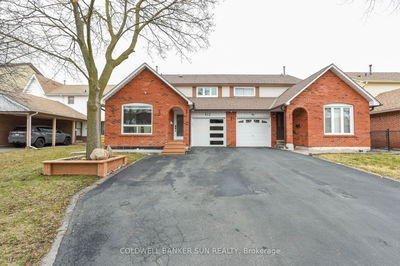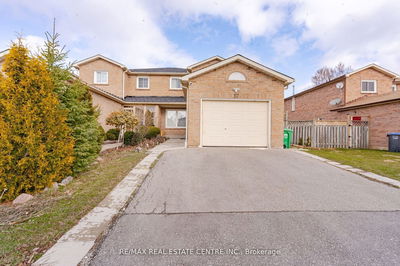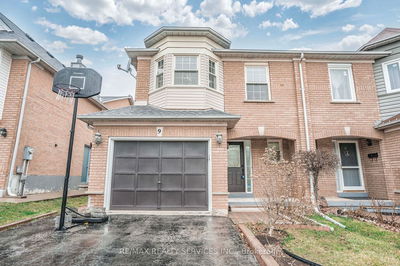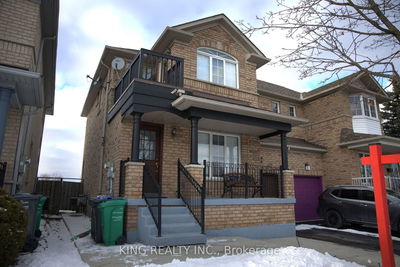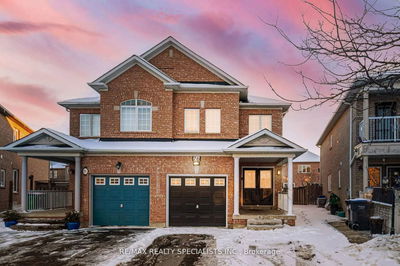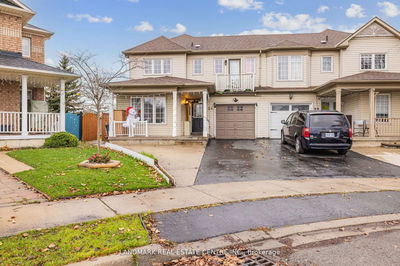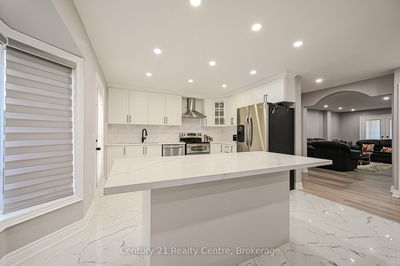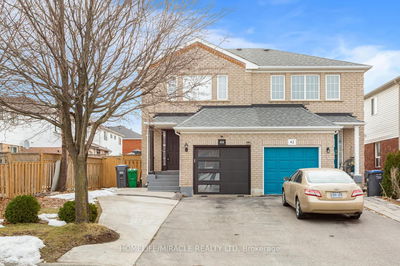**Location**Location**Location** Absolutely stunning 3+2 Bedroom, 3+1 Bathroom semi-detached home right in the heart of Brampton. Walking distance to all amenities one could ask for, including Trinity Commons Mall, Sports Centre, Hwy 410, and top-rated schools in Brampton. Open concept with gleaming hardwood floors on main, new custom-built eat-in kitchen with stainless steel appliances, soft closing drawers and quartz countertop. Upstairs offers large master bedroom with his and hers closets and 4-piece ensuite. 2 good-sized bedrooms provides plenty of space for a growing family. Professionally finished basement with 2 bedrooms and an extra kitchen. Currently being used as an in-law suite and has rental potential. Expanded 4 car driveway offers tons of parking space.
Property Features
- Date Listed: Tuesday, May 21, 2024
- Virtual Tour: View Virtual Tour for 276 Morningmist Street
- City: Brampton
- Neighborhood: Sandringham-Wellington
- Full Address: 276 Morningmist Street, Brampton, L6R 2B8, Ontario, Canada
- Living Room: Hardwood Floor, Combined W/Dining, Window
- Kitchen: Stainless Steel Appl, Quartz Counter, Eat-In Kitchen
- Listing Brokerage: Century 21 Millennium Inc. - Disclaimer: The information contained in this listing has not been verified by Century 21 Millennium Inc. and should be verified by the buyer.


































