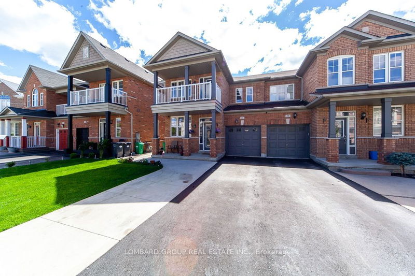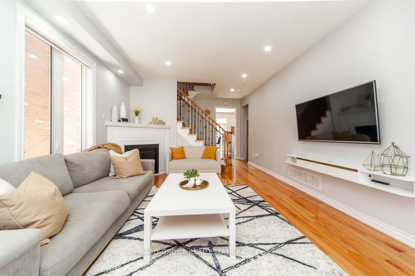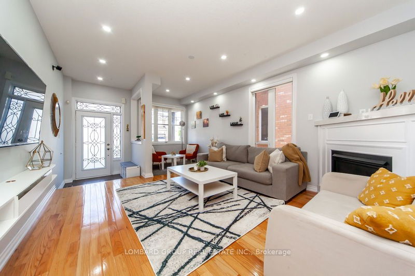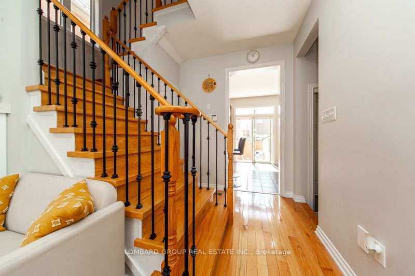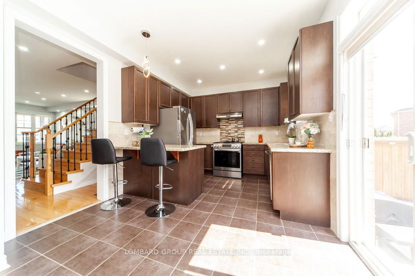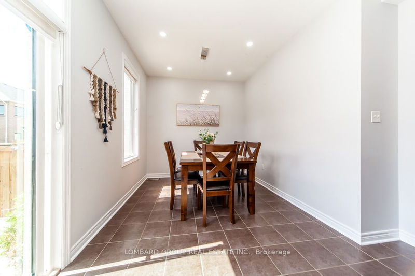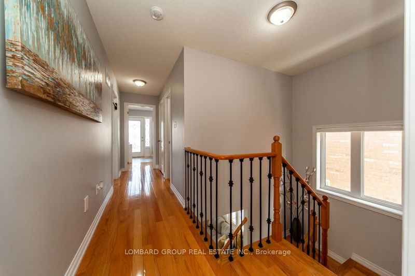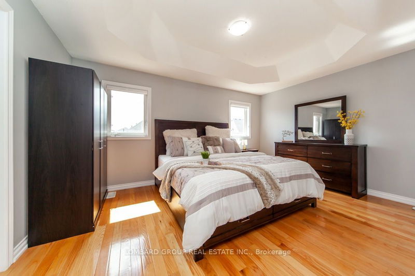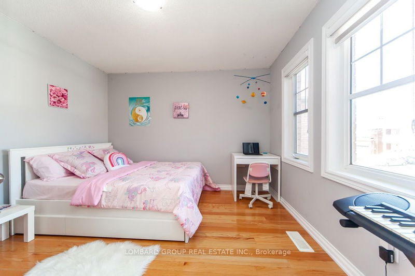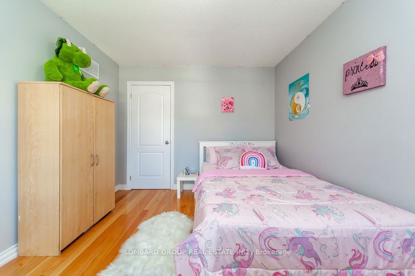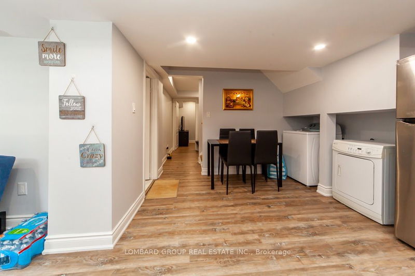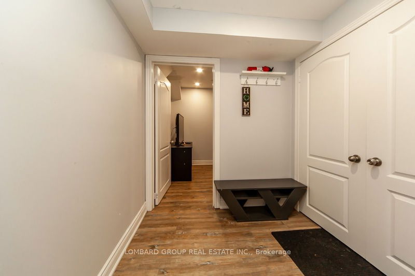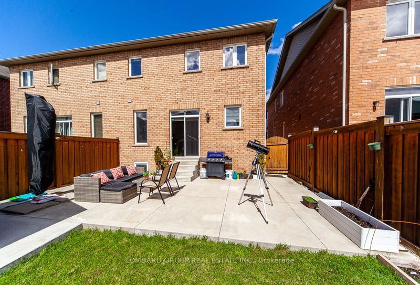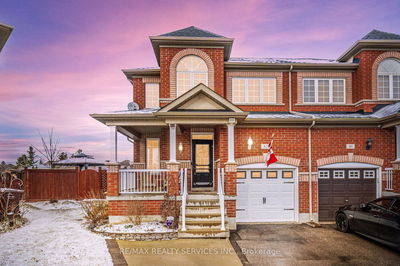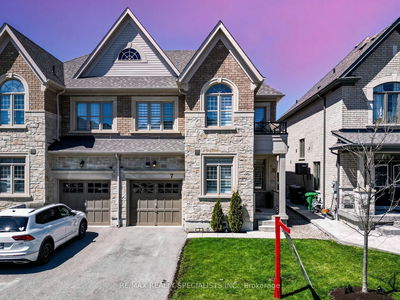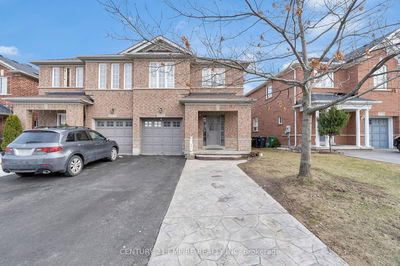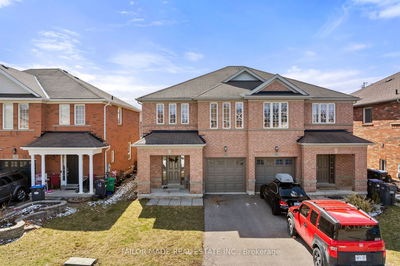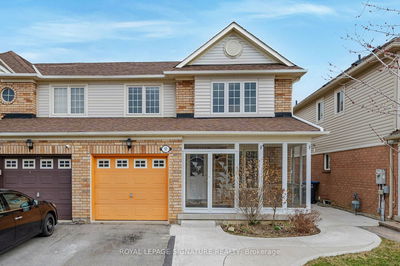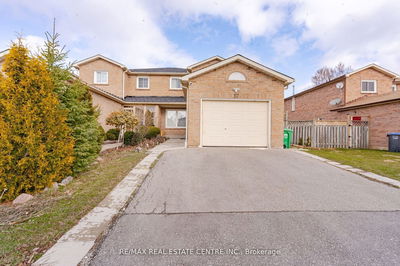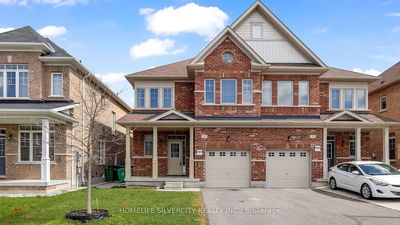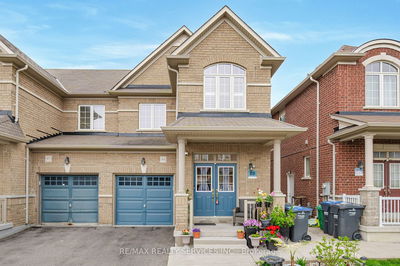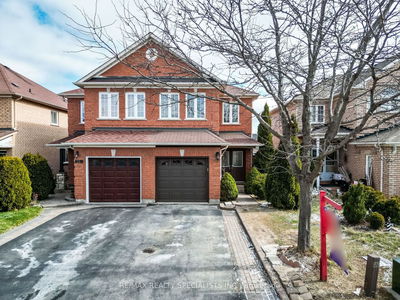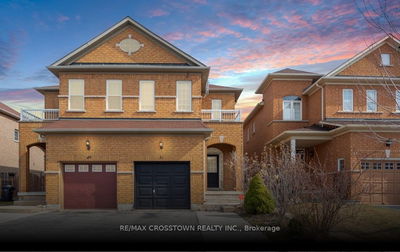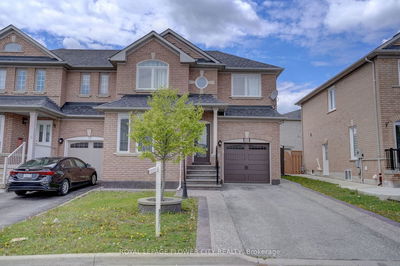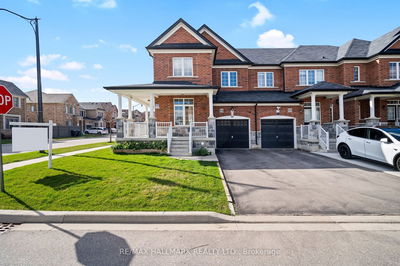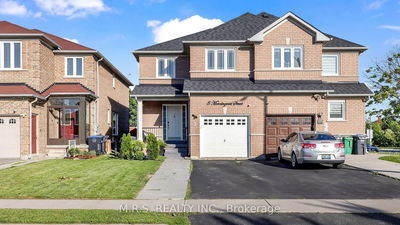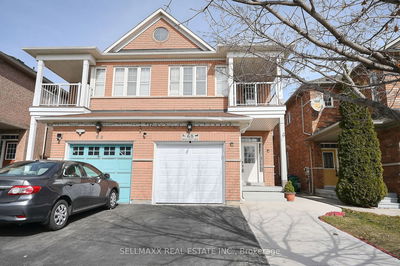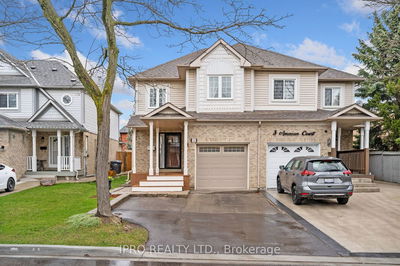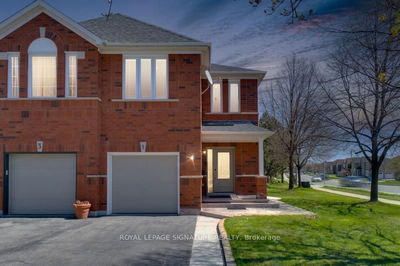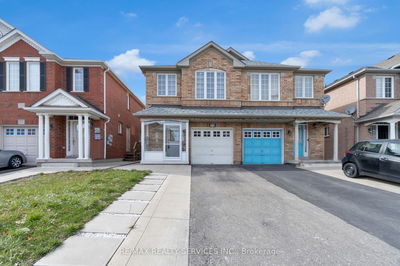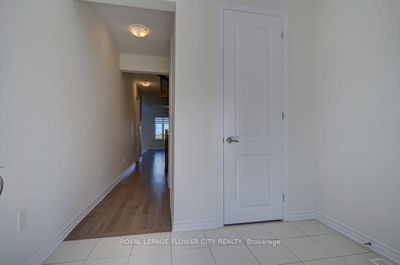Meticulously maintained all-brick semi-detached home with hardwood floors throughout the main and upper levels. Enjoy the cozy gas fireplace and chef's kitchen with granite countertops and new stainless steel appliances installed in 2023. The elegant oak staircase with iron pickets adds a touch of class. The spacious master bedroom features a 4-piece ensuite, coffered ceiling, and walk-in closet. The property includes a separate entrance to a beautifully finished one-bedroom Legal Basement, making it a two-dwelling unit, perfect for rental income. Pot lights throughout enhance the modern aesthetic. New AC installed in 2024, Furnace in 2021, and upgraded 200 amp panel. Don't miss the chance to explore this incredible home.
Property Features
- Date Listed: Friday, June 07, 2024
- Virtual Tour: View Virtual Tour for 31 Iceland Poppy Trail
- City: Brampton
- Neighborhood: Northwest Sandalwood Parkway
- Major Intersection: Mayfield Rd / Van Kirk Dr
- Full Address: 31 Iceland Poppy Trail, Brampton, L7A 4M4, Ontario, Canada
- Family Room: Hardwood Floor, Gas Fireplace, Large Window
- Kitchen: Granite Counter, B/I Appliances, Stainless Steel Appl
- Living Room: Pot Lights, Combined W/Dining
- Listing Brokerage: Lombard Group Real Estate Inc. - Disclaimer: The information contained in this listing has not been verified by Lombard Group Real Estate Inc. and should be verified by the buyer.


