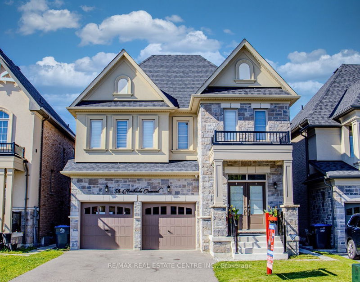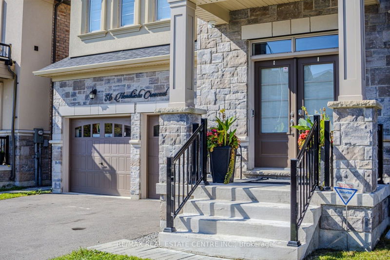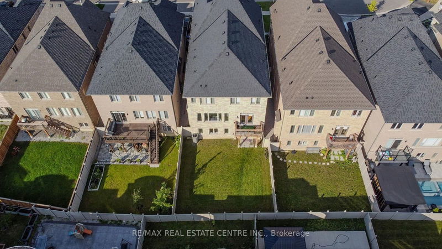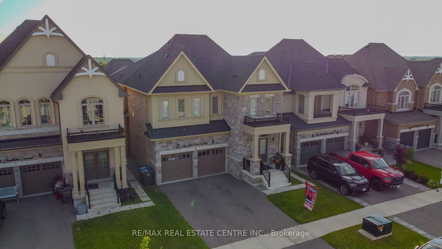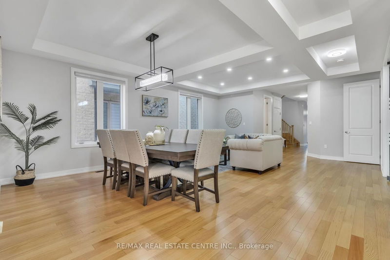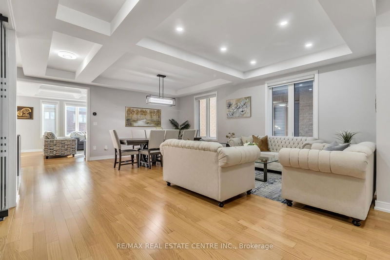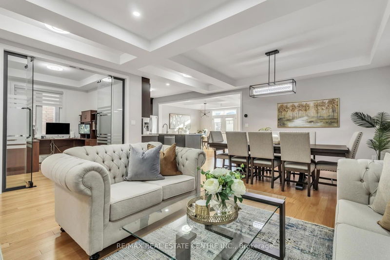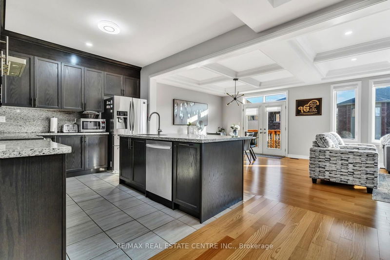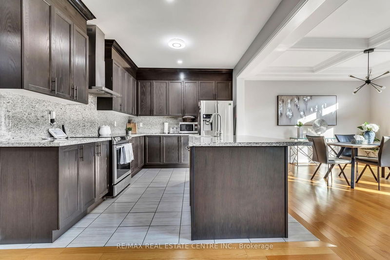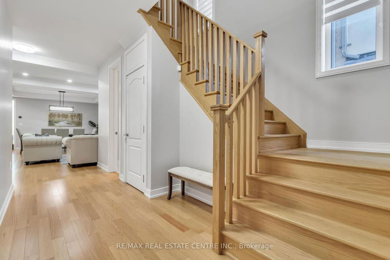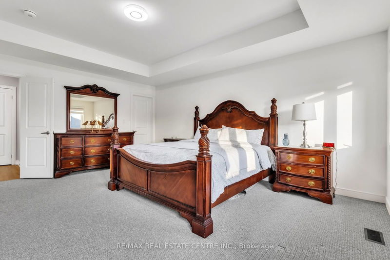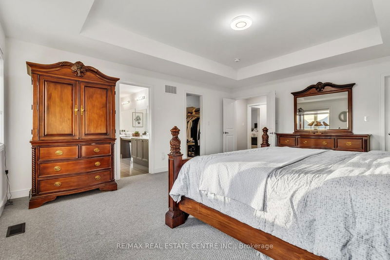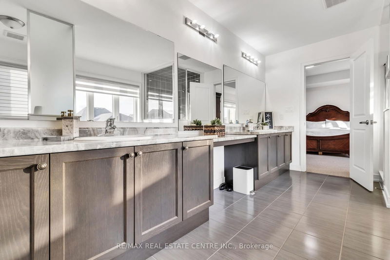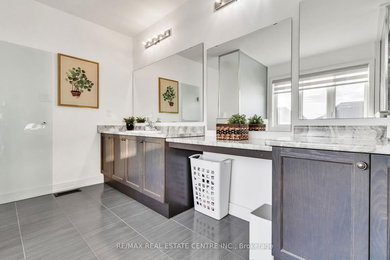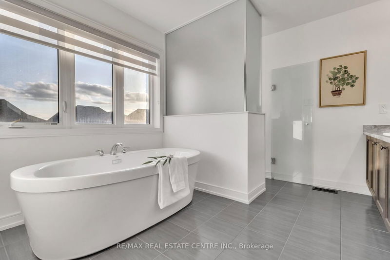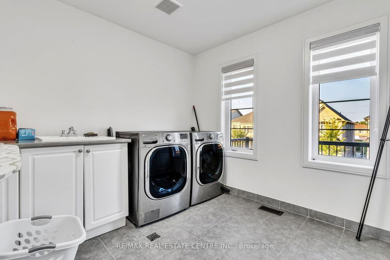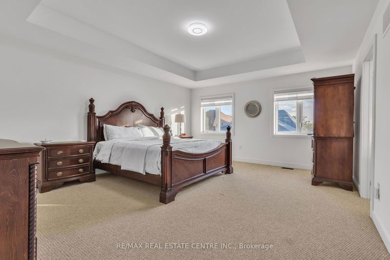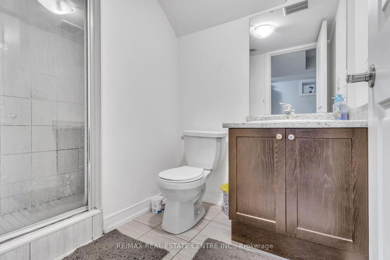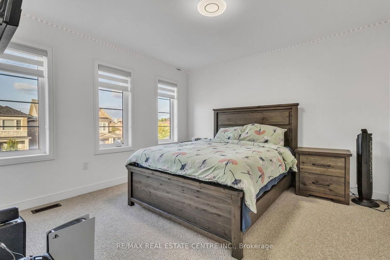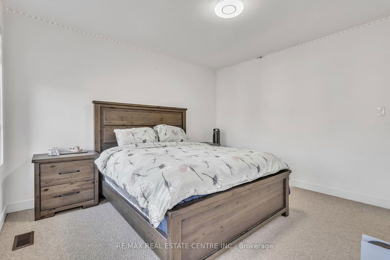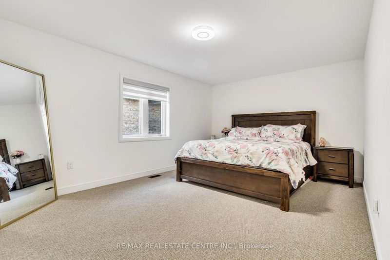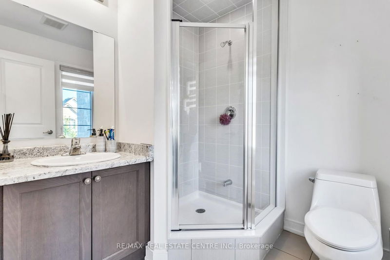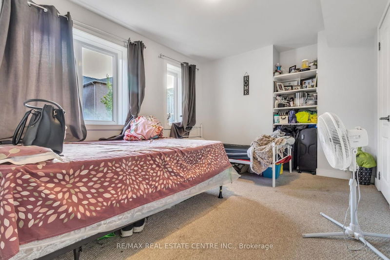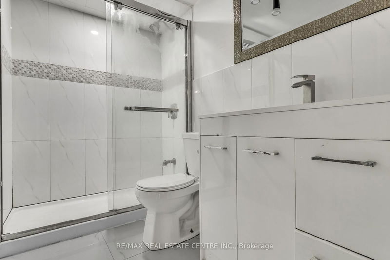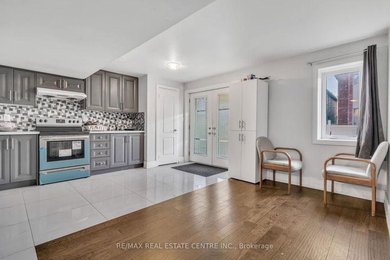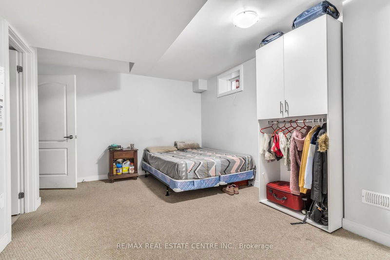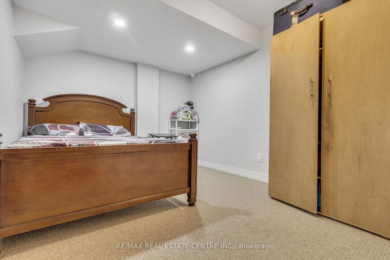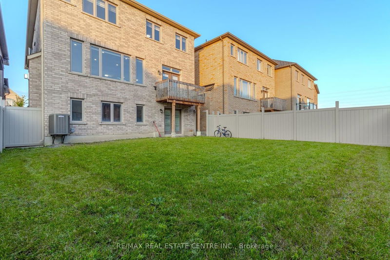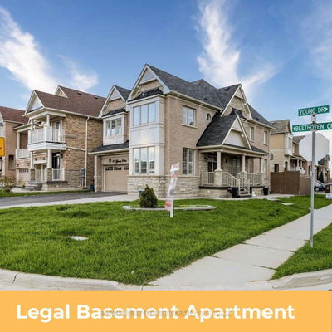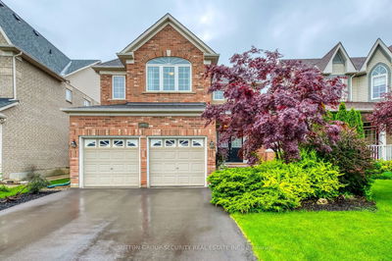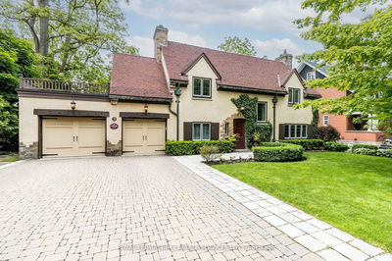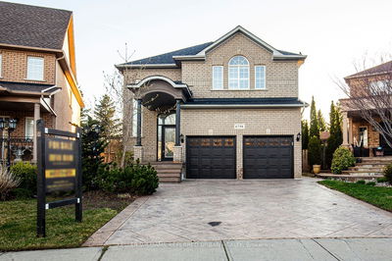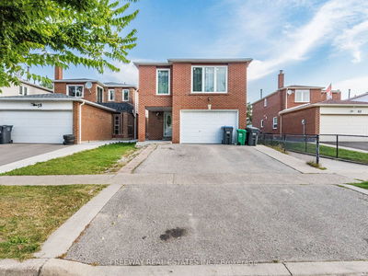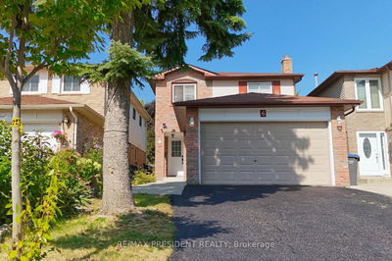Beautiful All Brick, Great location . Sitting on Premium Lot .Detached 4+3 Bedrooms & 5+2 Baths. Stunning Finished Legal Basement with Separate Entrance (3 Bedrooms and 2 Bathrooms). No Expense Spared by The Owners of This Beautiful Home. Elegance That Prevails Throughout, Massive Primary Bedroom with Walk-In His/her Closets, Soaring Ceilings throughout with pot lights. Hardwood Flooring . Den On Main Floor. Second Floor Boasts Four Bright And Good Sized Bedrooms All With Walk In Closets and Ensuite. Income Generating Property appx $3500 FROM BASEMENT. Walking Distance To Sheridan College. Appx 3600 Sqft Above Ground.
Property Features
- Date Listed: Friday, August 16, 2024
- Virtual Tour: View Virtual Tour for 56 Hendricks Crescent
- City: Brampton
- Neighborhood: Fletcher's West
- Full Address: 56 Hendricks Crescent, Brampton, L6Y 4L2, Ontario, Canada
- Living Room: Broadloom, Coffered Ceiling, Combined W/Dining
- Kitchen: Tile Floor, Breakfast Bar, Quartz Counter
- Listing Brokerage: Re/Max Real Estate Centre Inc. - Disclaimer: The information contained in this listing has not been verified by Re/Max Real Estate Centre Inc. and should be verified by the buyer.

