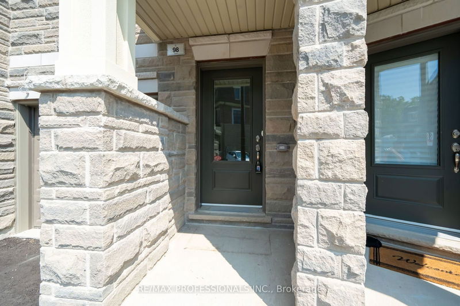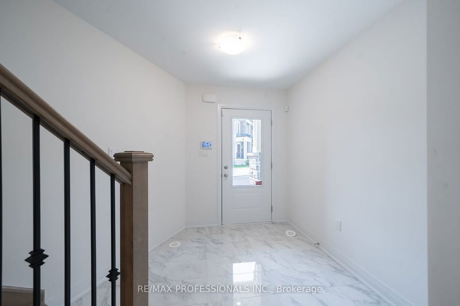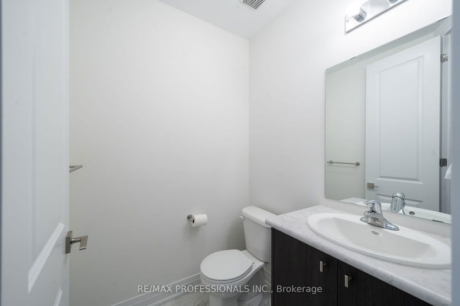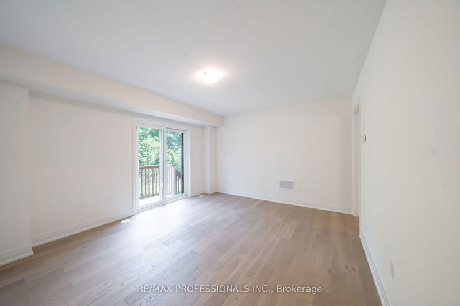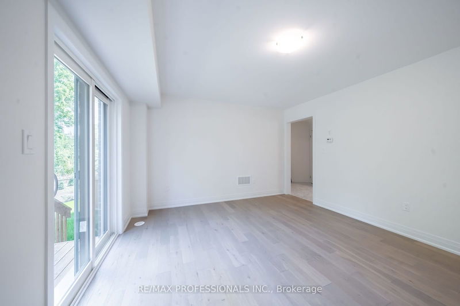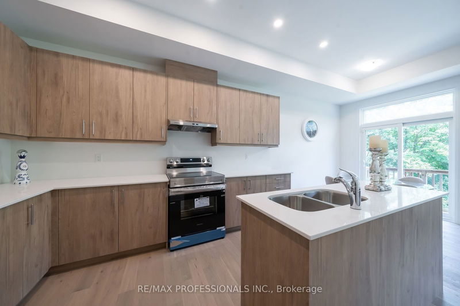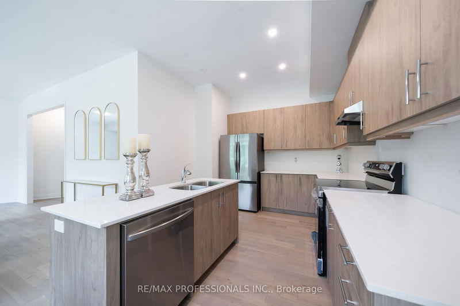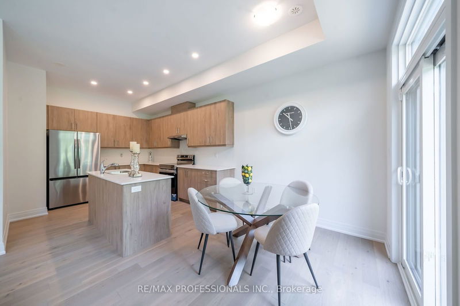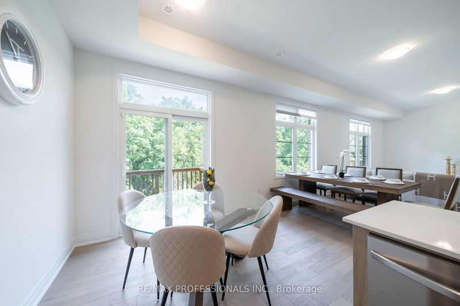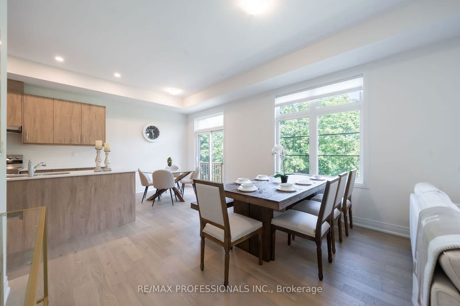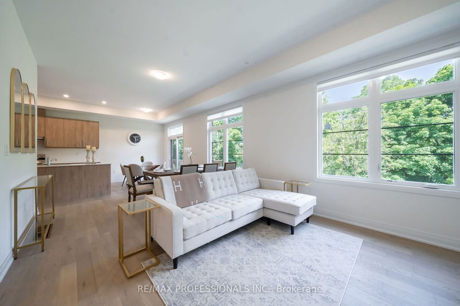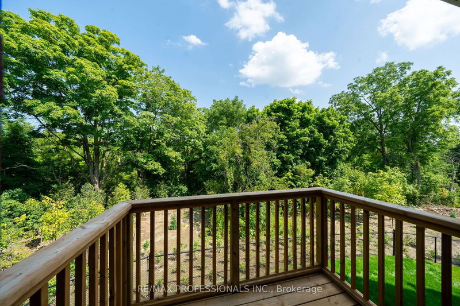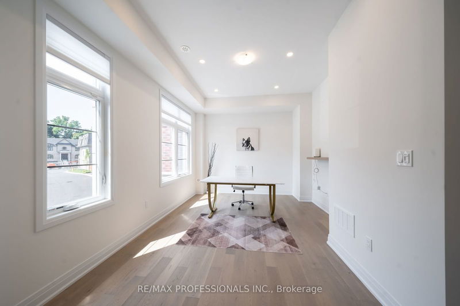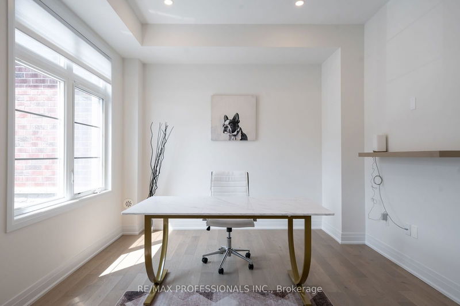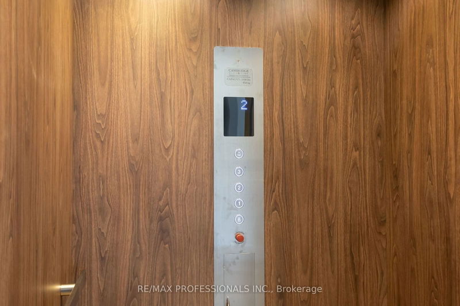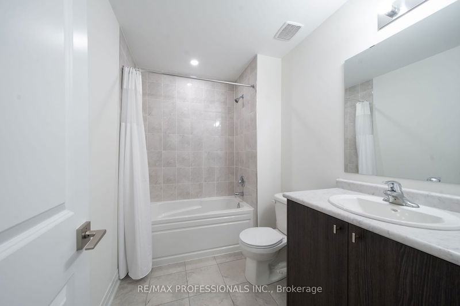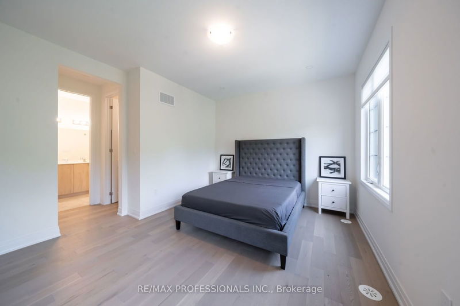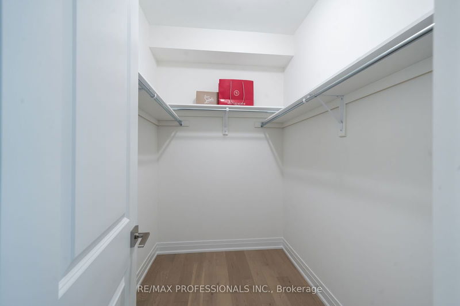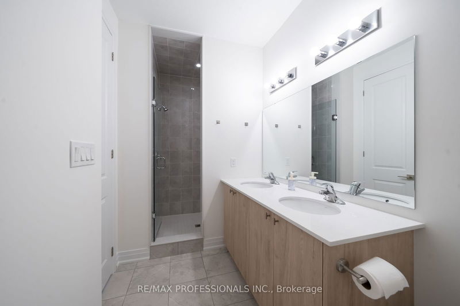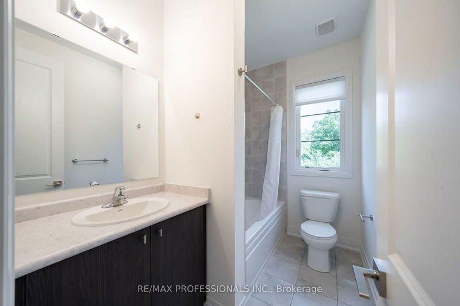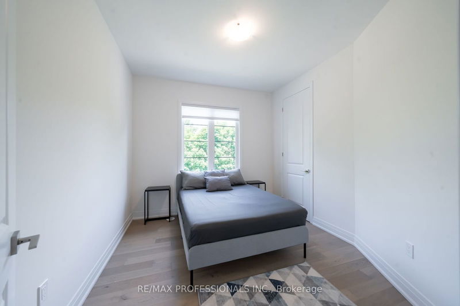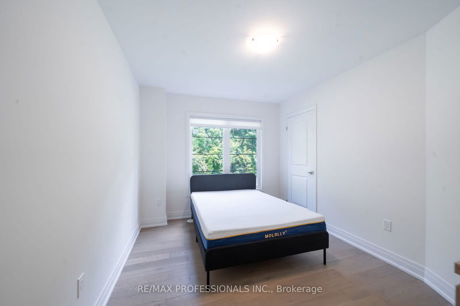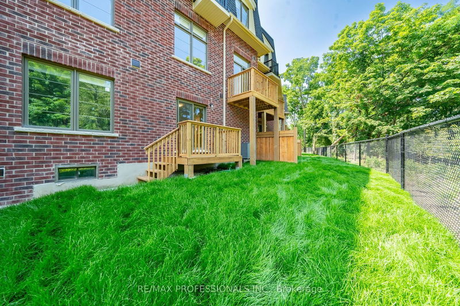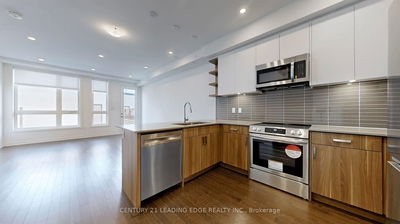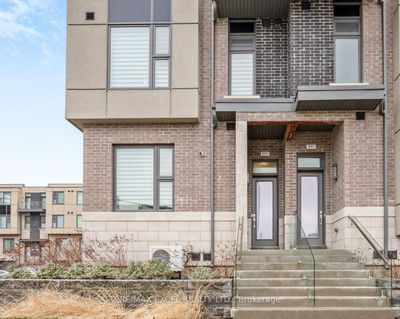Welcome to Ravines on Main Be the First to rent this fully furnished brand New Never lived in Townhome. The Townhome has all the features you are looking for including an elevator and a main floor Bed room and w/o to deck. Walk into the main floor open concept living area which is bright & inc a large family room which is perfect for relaxing or utilizing as a home office over looking the ravine in the backyard. The Home includes Beautiful Wood Staircase that leads you to the 2nd & 3rd floor or better yet you can take the custom built elevator that goes to the 2nd and 3rd floor. Enter the Main floor to a stunning modern kitchen with S/ S App, Centre Island & a coffee bar, Ton of natural light, large Dining room and living room with hardwood floors, lots of windows, gas fireplace, 2nd pc washroom and so much more. 3rd floor includes 3 great size bedrooms, 2 full washrooms, Enjoy the balcony on the Primary bedroom, 3pc ensuite & W/I closet. Be the first to enjoy their wonderful home.
Property Features
- Date Listed: Tuesday, August 20, 2024
- Virtual Tour: View Virtual Tour for 98 Salina Street
- City: Mississauga
- Neighborhood: Streetsville
- Full Address: 98 Salina Street, Mississauga, L5M 2S5, Ontario, Canada
- Family Room: Hardwood Floor, Open Concept, Combined W/Dining
- Kitchen: Eat-In Kitchen, W/O To Balcony, Modern Kitchen
- Listing Brokerage: Re/Max Professionals Inc. - Disclaimer: The information contained in this listing has not been verified by Re/Max Professionals Inc. and should be verified by the buyer.


