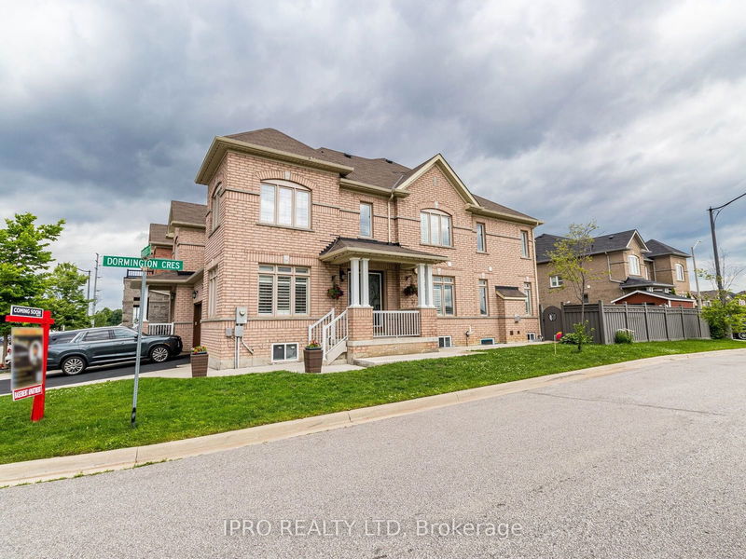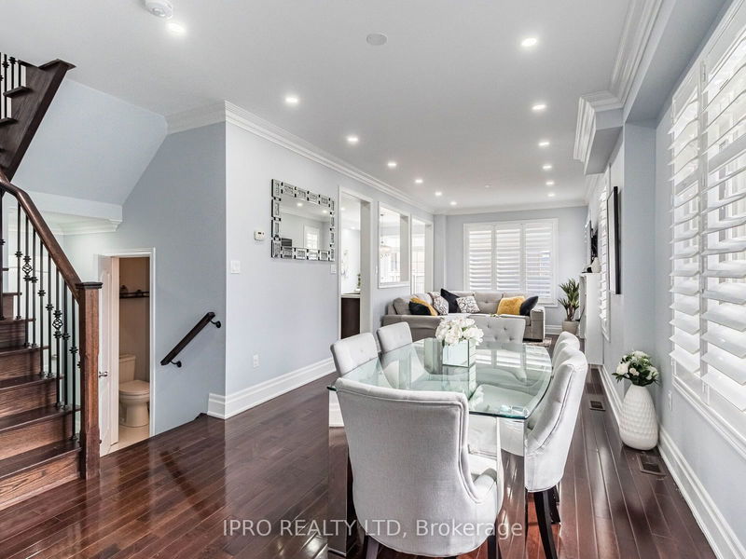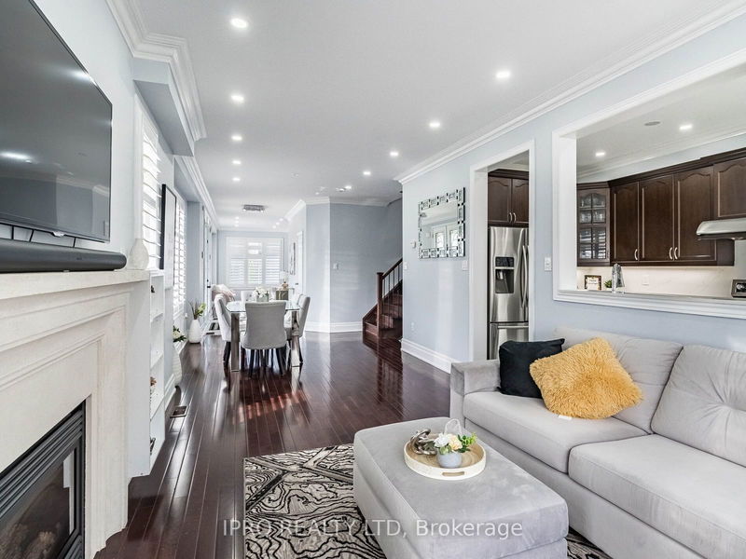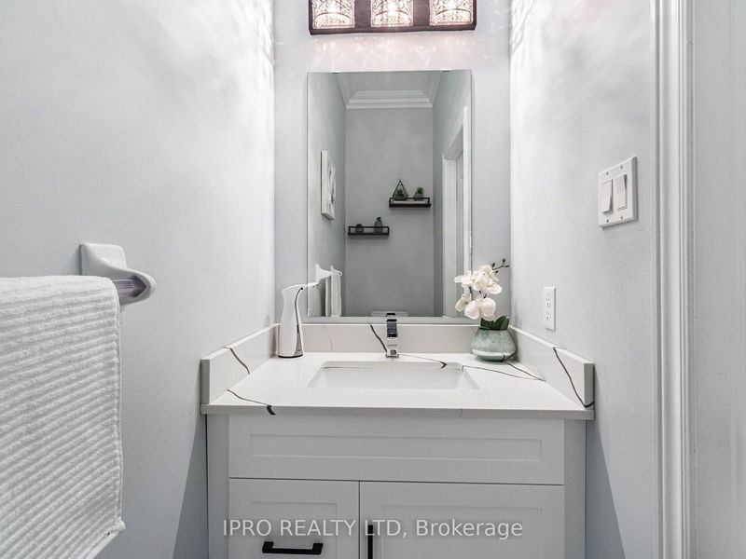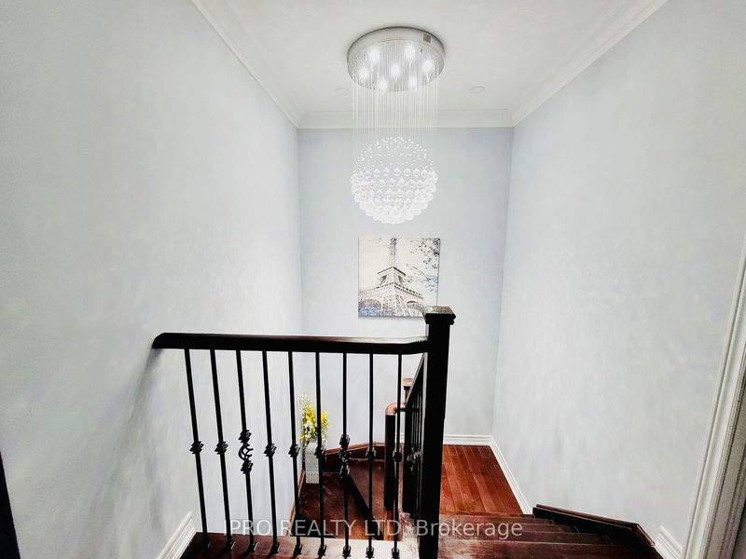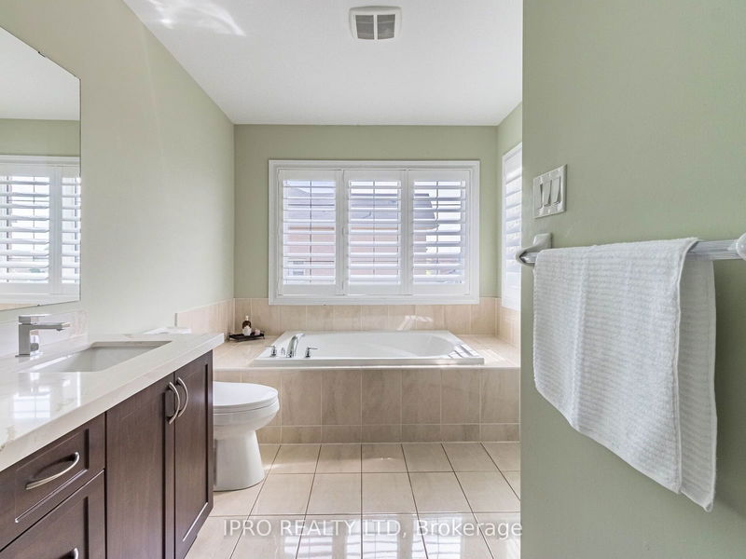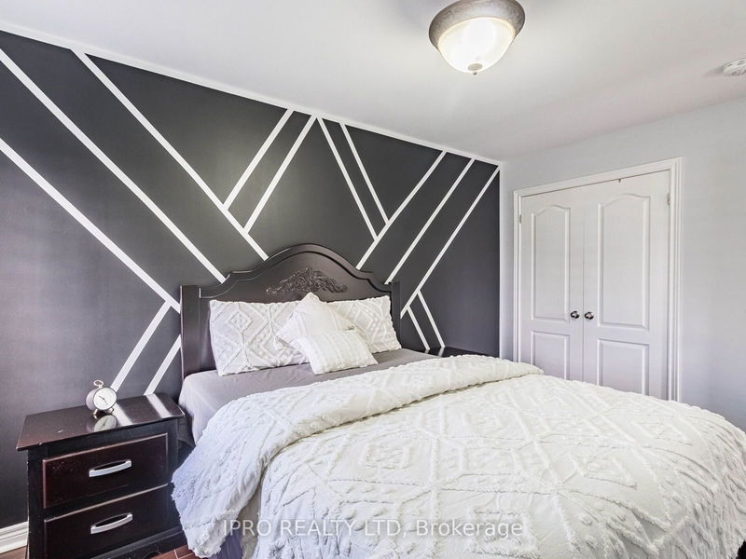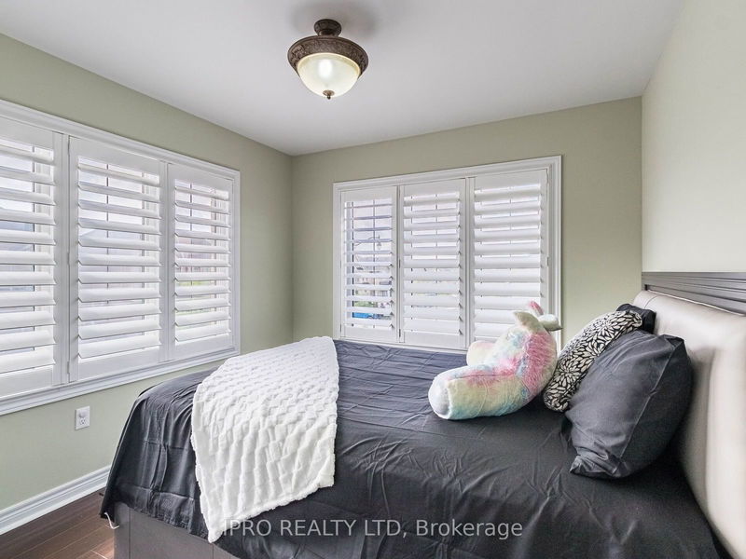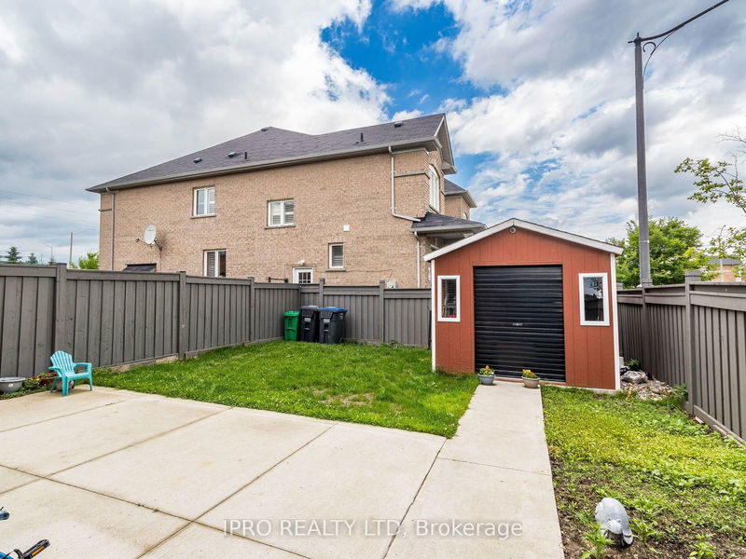Welcome to Fully Upgraded Semi-Detached House with Premium Corner Lot in Castlemore. Finished Living Space of Approx 2,000 St. Ft. This lovely home comes with Open Concept Bright Living Space on Main Level with Hardwood Floors, Pot Lights, Crown Molding and California Shutters Throughout. The Family Room features Gas Fireplace and is combined with Kitchen & Dining room. Quartz Counters tops in baths and Kitchens. No Sidewalk in front of House with lots of Parking space. Irrigation Sprinkler System. Close to Shopping, Parks, Public Transit and All Amenities. Minutes away from Highway 50 & 427. Don't Miss! Must See.
Property Features
- Date Listed: Tuesday, August 20, 2024
- City: Brampton
- Neighborhood: Bram East
- Major Intersection: Castlemore Drive/ Clarkway/ Hwy50
- Living Room: Hardwood Floor, Pot Lights
- Family Room: Hardwood Floor, Fireplace
- Kitchen: Tile Floor, Quartz Counter
- Listing Brokerage: Ipro Realty Ltd - Disclaimer: The information contained in this listing has not been verified by Ipro Realty Ltd and should be verified by the buyer.

