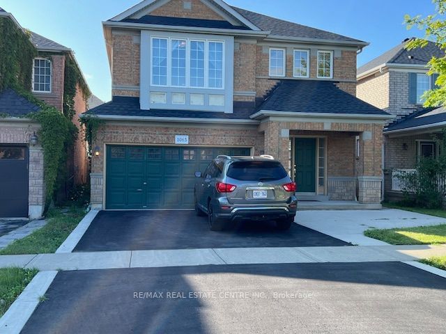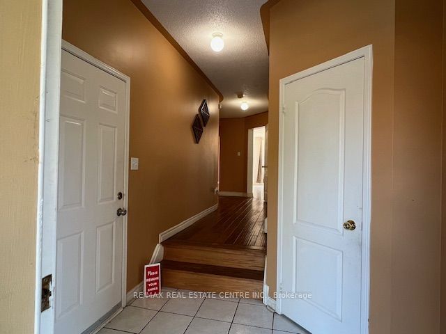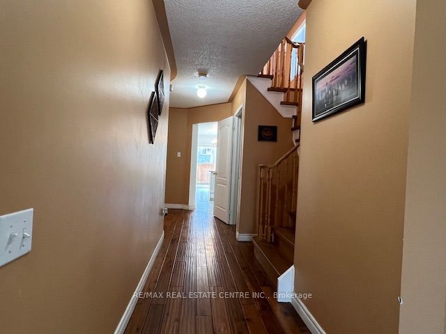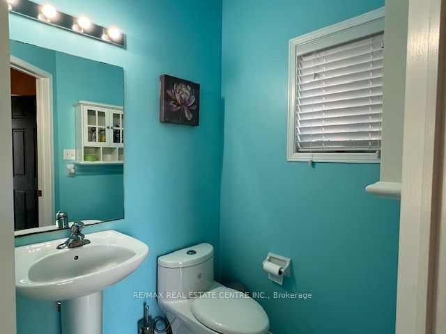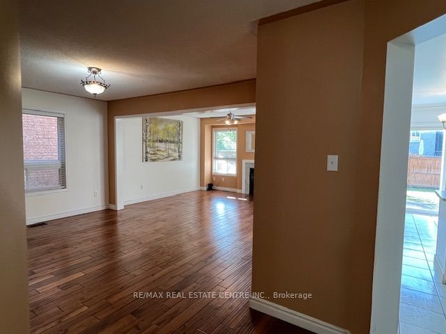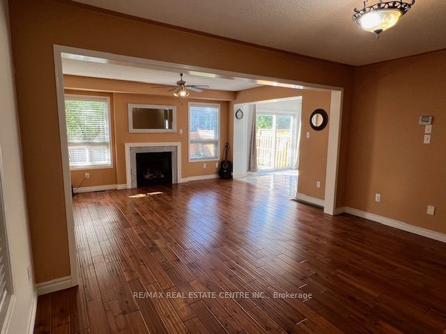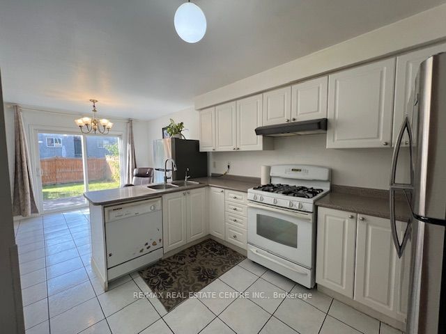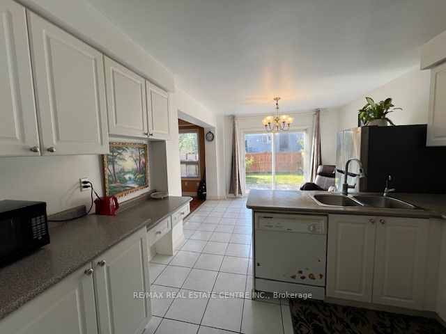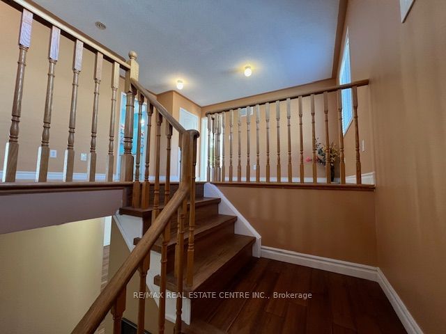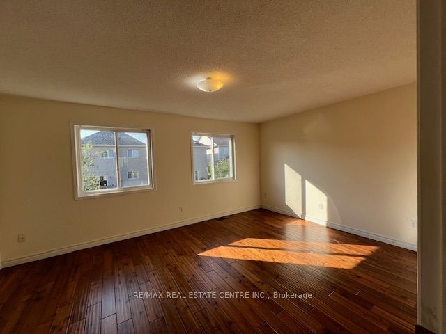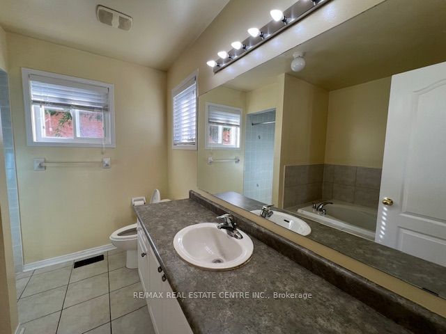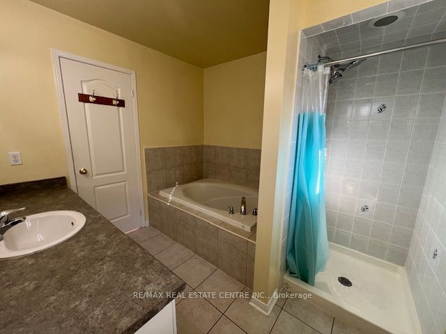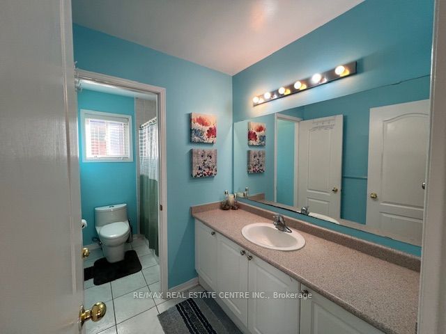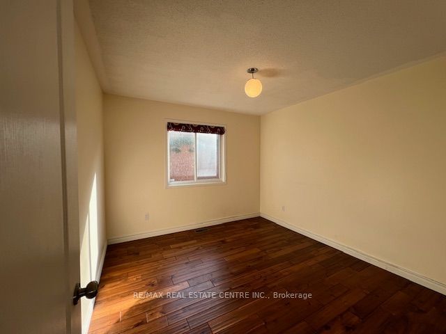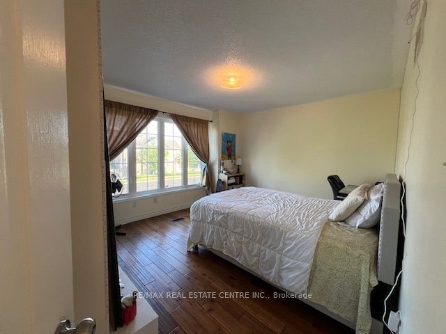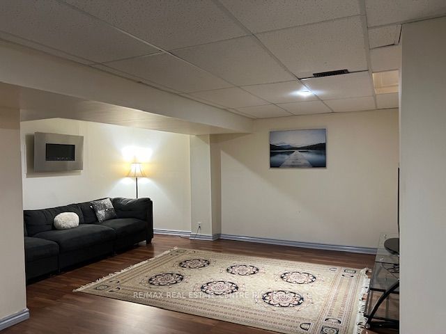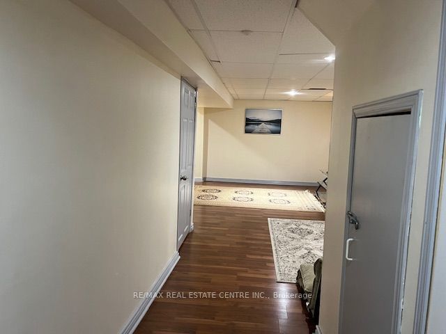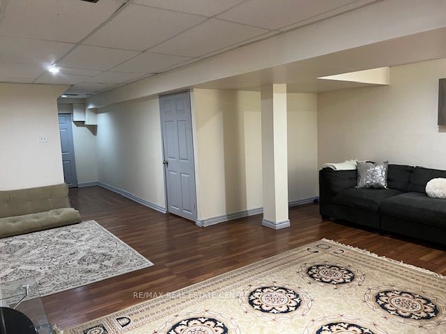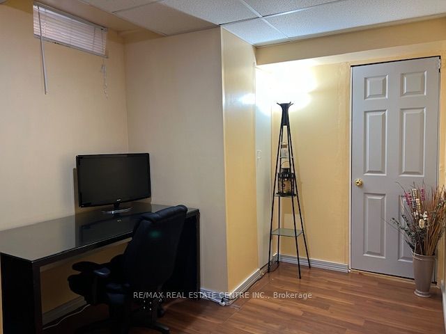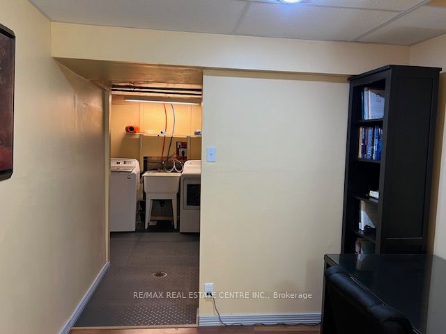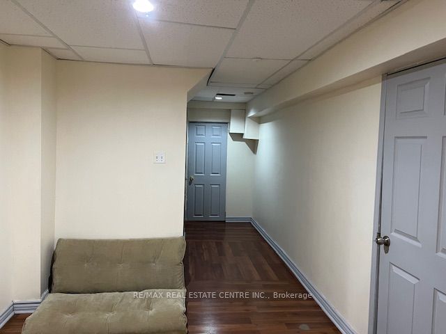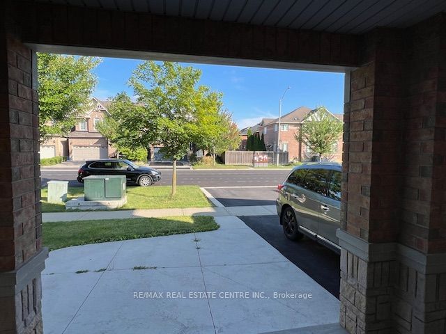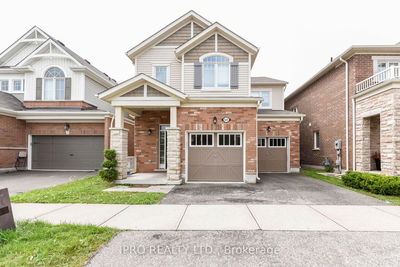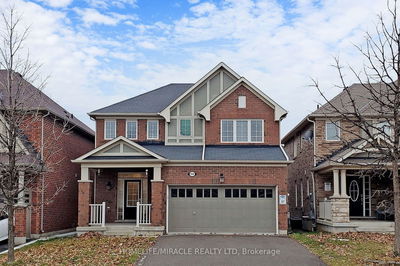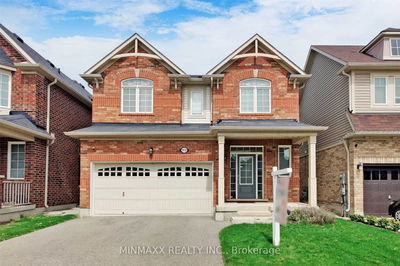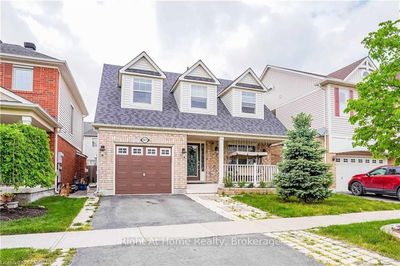Gorgeous sun filled 4 Bedroom Detached House with a finished basement (included in the rent) Double car Garage plus 4 parking In The Driveway. Carpet free thru' out. Large living and family room area. Kitchen with breakfast area. Walkout to concreate patio in the backyard. Hardwood staircase leading to four bedrooms large sitting/computer area. Primary bedroom has large walk-in closet & 4 Pc ensuite with soaker tub and a separate shower. Generous Size Bedrooms. Basement has lot of strage space, finished rec room and a private office. Close To good Schools, Hospital, Grocery, Park, Golf, Transit, Library.
Property Features
- Date Listed: Tuesday, August 20, 2024
- City: Milton
- Neighborhood: Clarke
- Major Intersection: Laurier/Thompson
- Full Address: 1063 Laurier Avenue, Milton, L9T 6W7, Ontario, Canada
- Living Room: Window, Fireplace
- Kitchen: Eat-In Kitchen, Ceramic Floor
- Listing Brokerage: Re/Max Real Estate Centre Inc. - Disclaimer: The information contained in this listing has not been verified by Re/Max Real Estate Centre Inc. and should be verified by the buyer.

