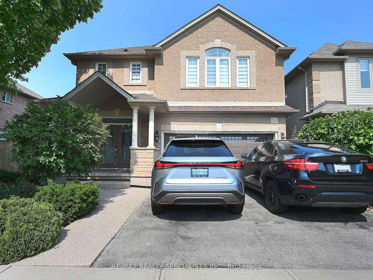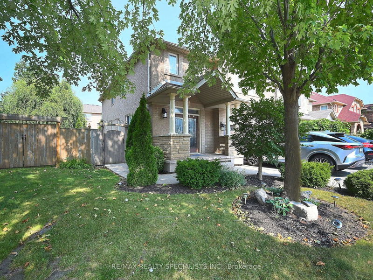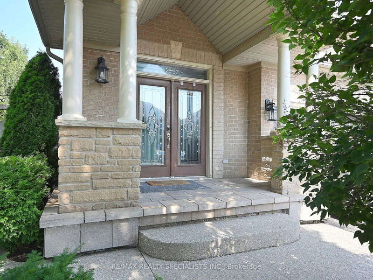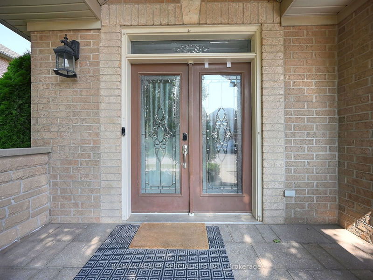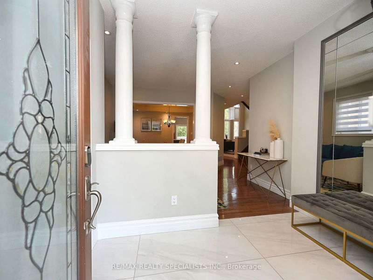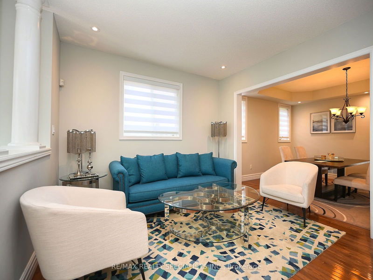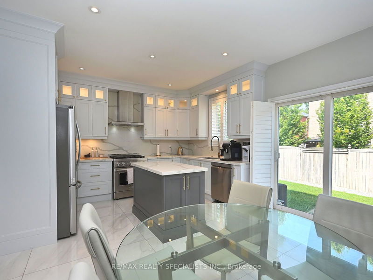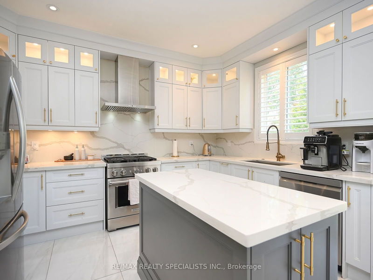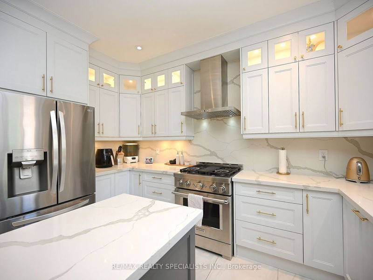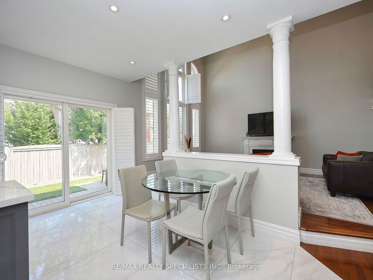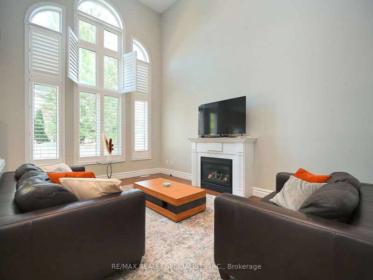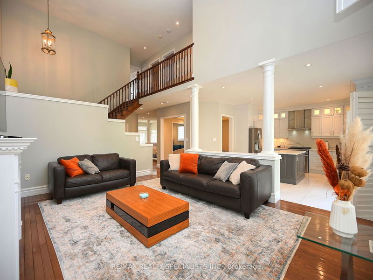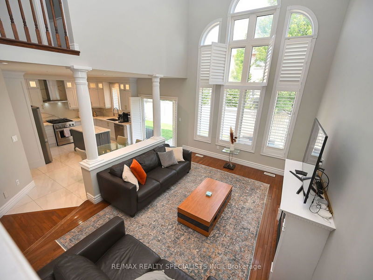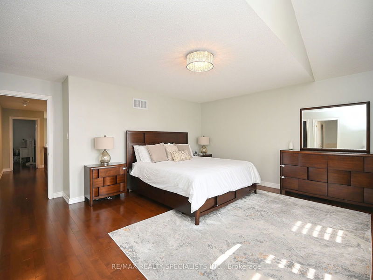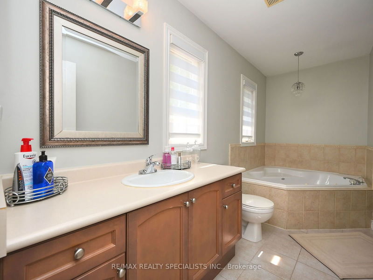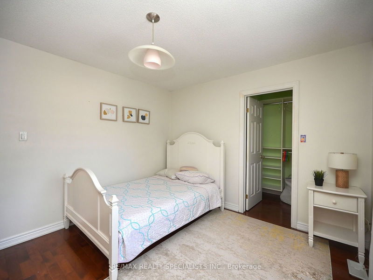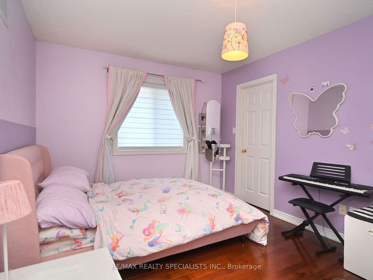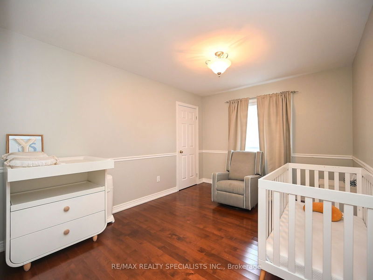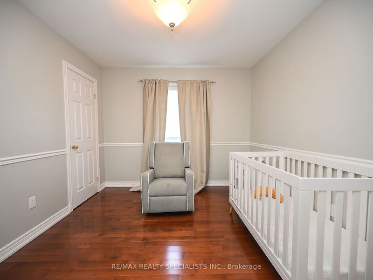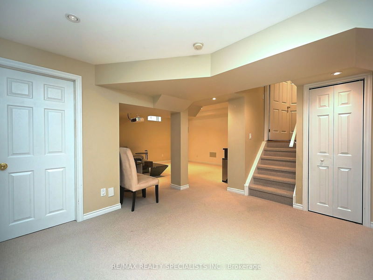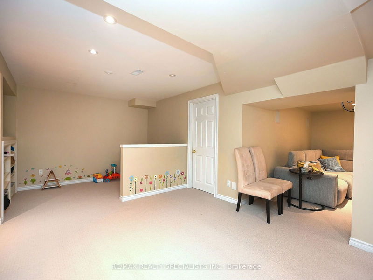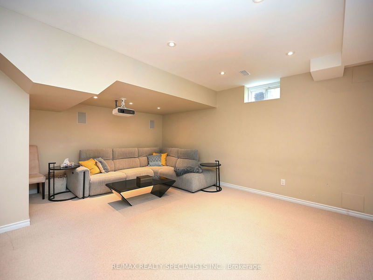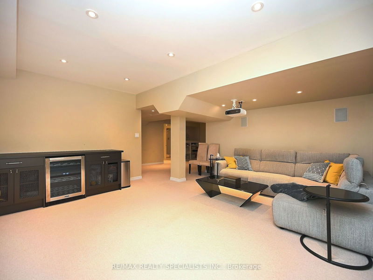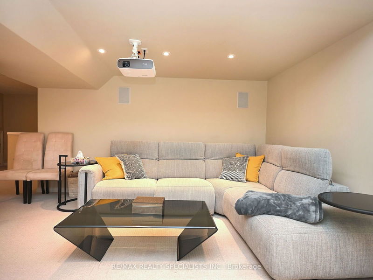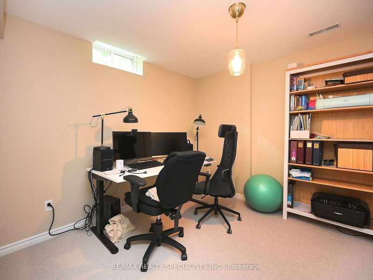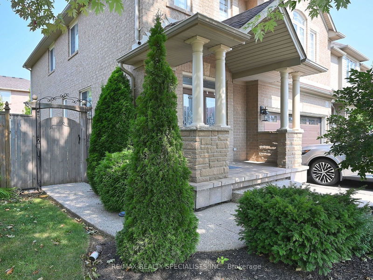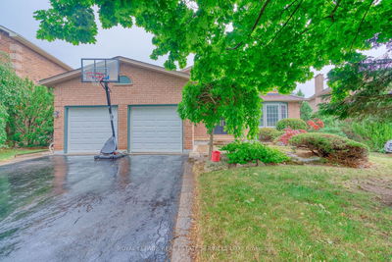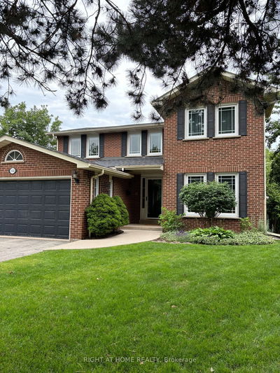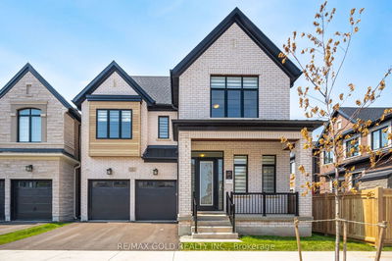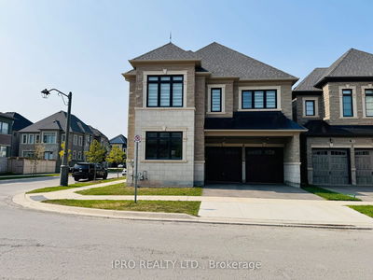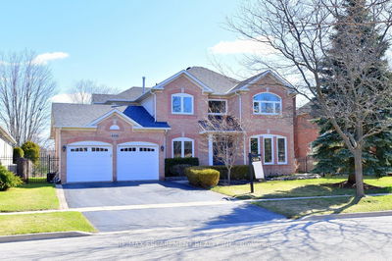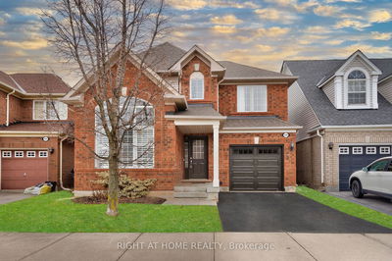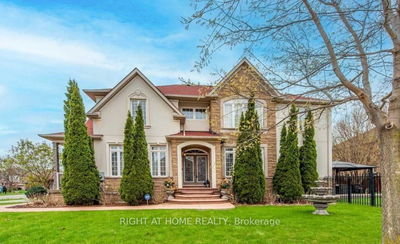Immaculate open concept Furnished 4+1 bedroom/4 bath detached home on a quiet street in west oak trails *soaring cathedral ceilings in family room w/ floor to ceiling windows, California shutters, hardwood floors, renovated 2nd fl. Bath and powder, 4 spacious bdrms on 2nd, (3) walk-in closets w/ professional built-ins. Bkyard w/ stone patio & professionally fin. Bsmt w/ great room, bedroom & bathroom. New furnace '17, upgraded attic insulation '17 & new roof '11.Extras: All elfs & window coverings (see excl), all existing appliances, gdo + remotes, cac, central vac. Hwt (r). Exclude: projector & speakers in bsmt, curtains in 2 kid's (Office in the basement not included)
Property Features
- Date Listed: Wednesday, August 21, 2024
- Virtual Tour: View Virtual Tour for 2265 Osprey Lane
- City: Oakville
- Neighborhood: West Oak Trails
- Major Intersection: Third Line/Dundas
- Full Address: 2265 Osprey Lane, Oakville, L6M 3Z9, Ontario, Canada
- Kitchen: Ceramic Floor, Granite Counter, Stainless Steel Appl
- Family Room: Hardwood Floor, Cathedral Ceiling, California Shutters
- Living Room: Hardwood Floor, Pot Lights, Open Concept
- Listing Brokerage: Re/Max Realty Specialists Inc. - Disclaimer: The information contained in this listing has not been verified by Re/Max Realty Specialists Inc. and should be verified by the buyer.

