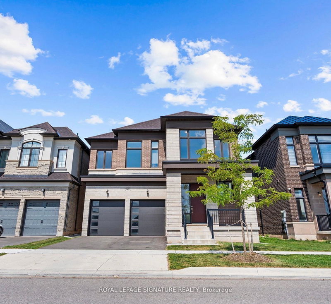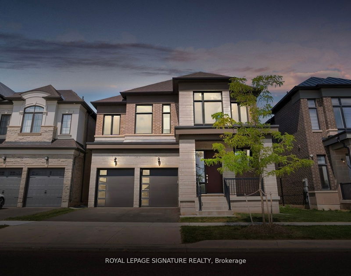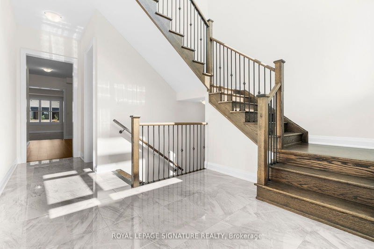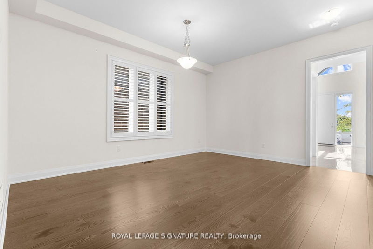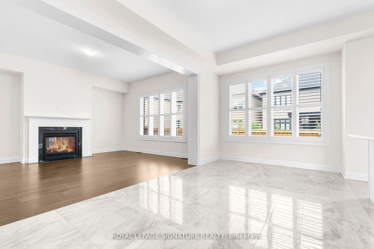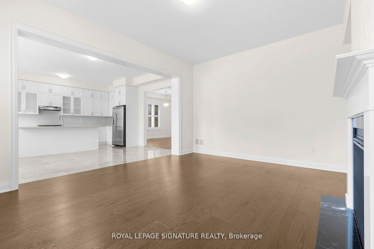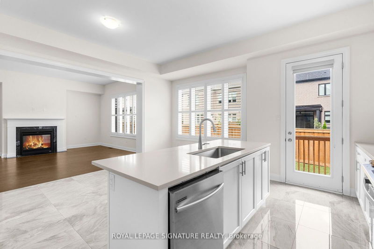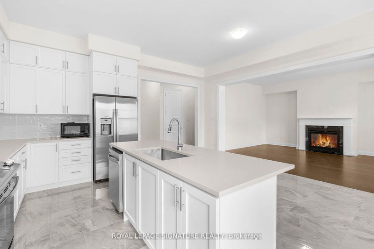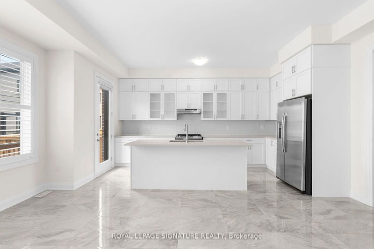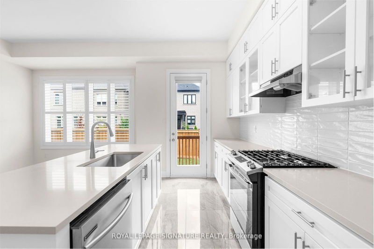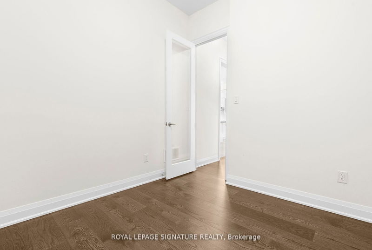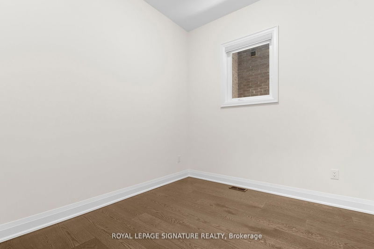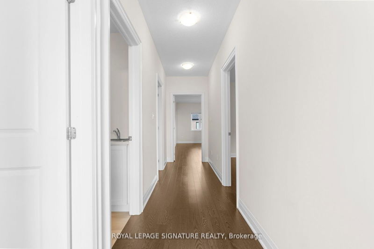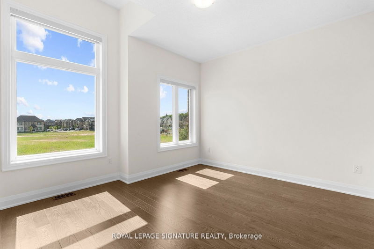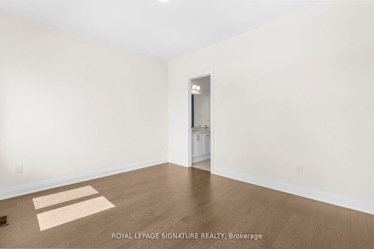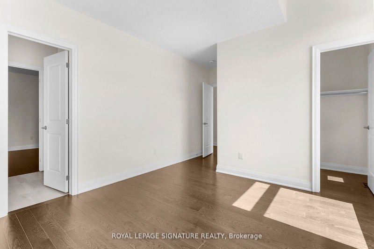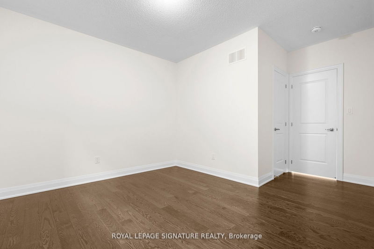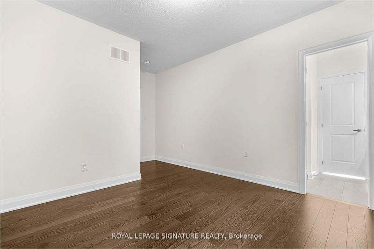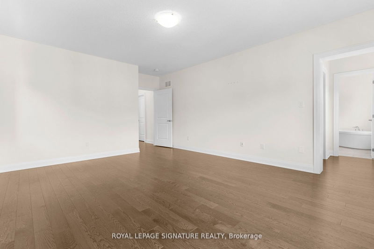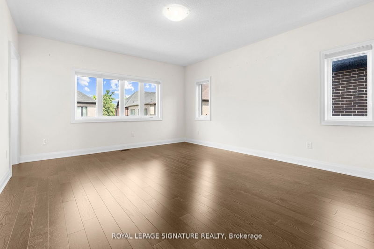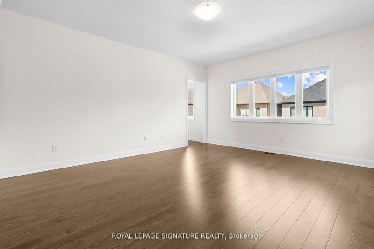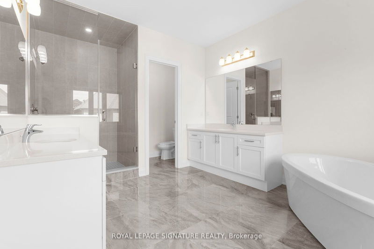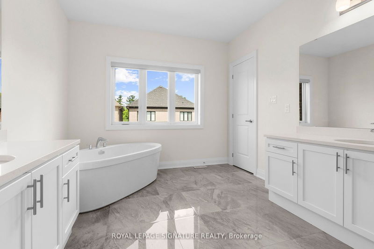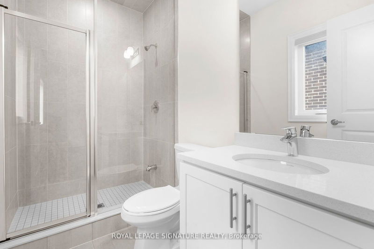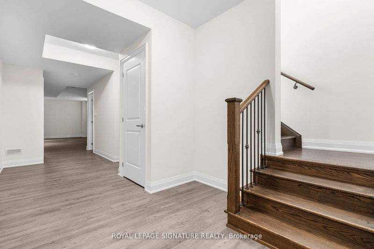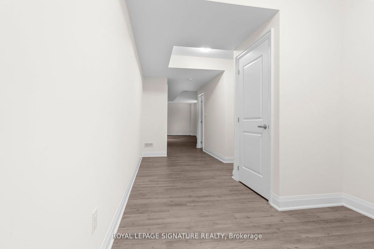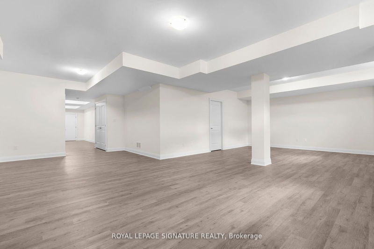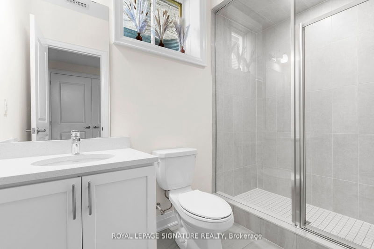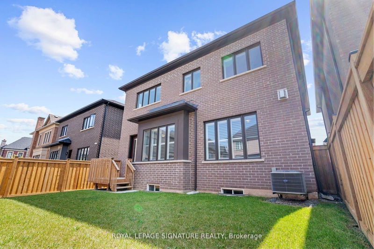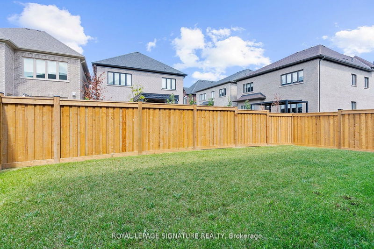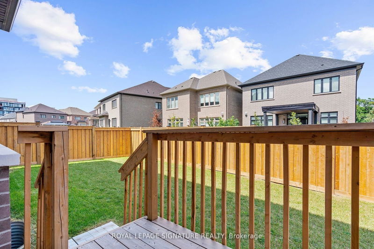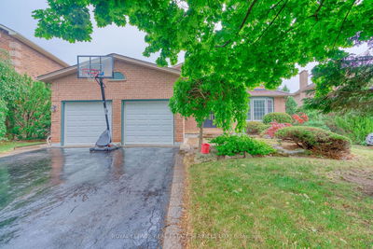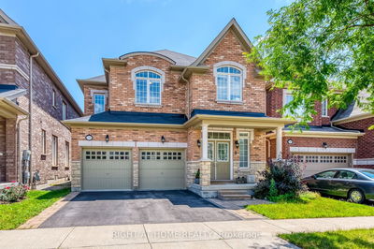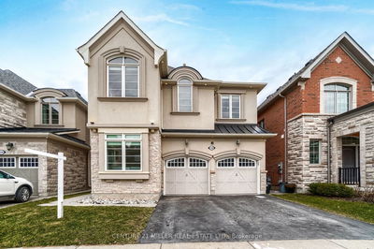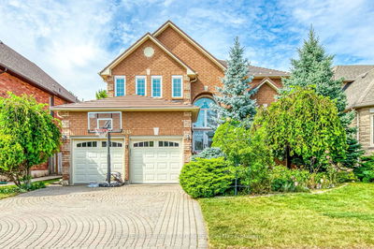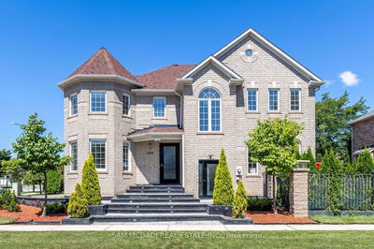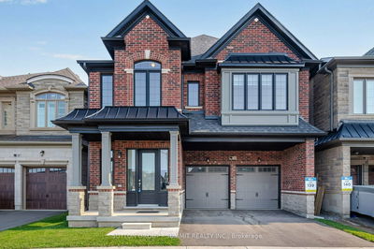Stunning Luxury Home In Sought After Area Of Glen Abbey. Look No Further To Find Quality And Comfort Constructed By Lind vest Homes. This Gem Offers 4,159 Sf Of Livable Space (3040 Sq Ft Upstairs). An Open Concept Layout That Provides Constant Natural Light Shining Throughout The Home. Luxury Living With 10 Ft High Ceilings Within The Main Floor And Striking Hardwood Floors Throughout The Entire Main And Second Floor. Quartz Countertops, High-End Stainless Steel Appliances With A Beautiful Centre Island. Enjoy A Spacious, Fully Finished Basement For Entertaining That Features A 3 Pc Bath. Primary Bdrm With Huge W/I Closet And 5 Pc Ensuite. Brand New Fence (2024). Extremely Close To Schools, Highways, Bronte GO And More. Dont Miss This One!
Property Features
- Date Listed: Friday, August 16, 2024
- City: Oakville
- Neighborhood: Glen Abbey
- Major Intersection: Bronte Rd/ Upper Middle Rd W
- Full Address: 2415 Saw Whet Boulevard, Oakville, L6M 5L5, Ontario, Canada
- Kitchen: Quartz Counter, Tile Floor, Stainless Steel Appl
- Living Room: Hardwood Floor, Gas Fireplace, O/Looks Backyard
- Listing Brokerage: Royal Lepage Signature Realty - Disclaimer: The information contained in this listing has not been verified by Royal Lepage Signature Realty and should be verified by the buyer.

