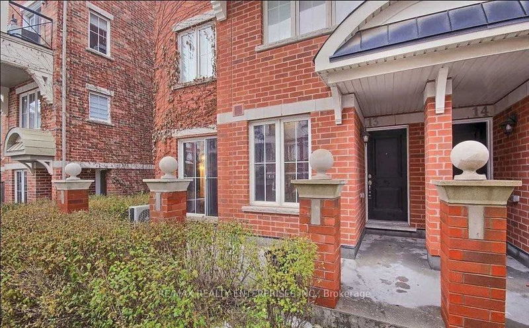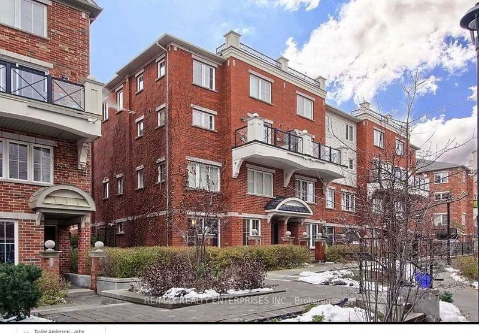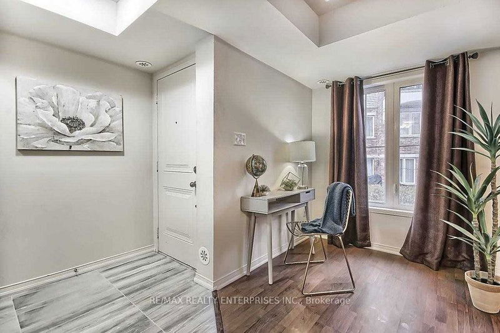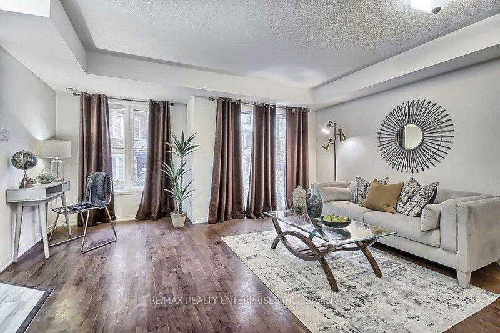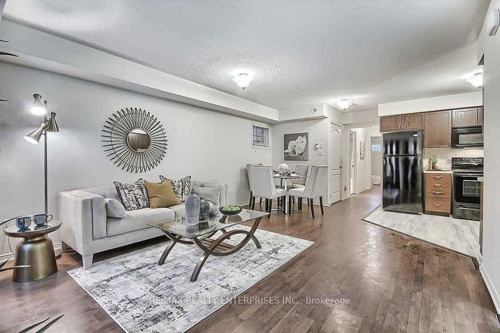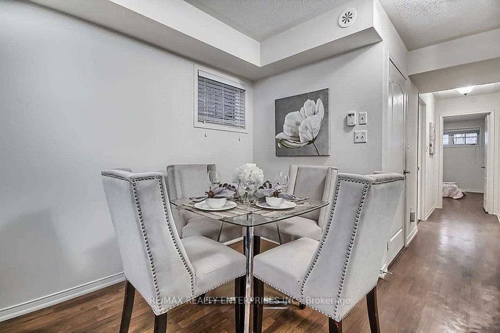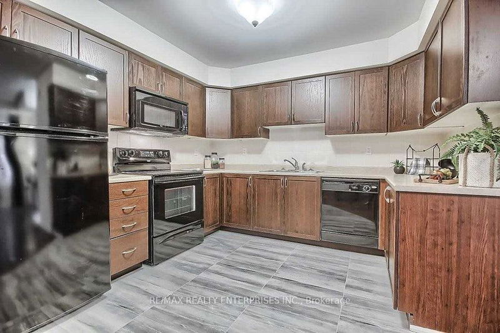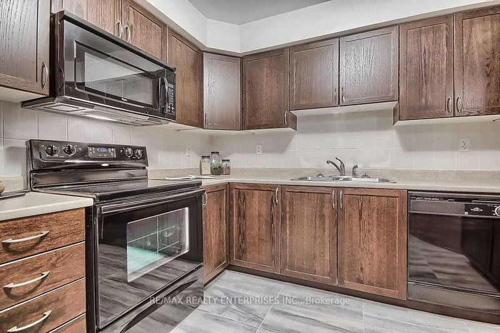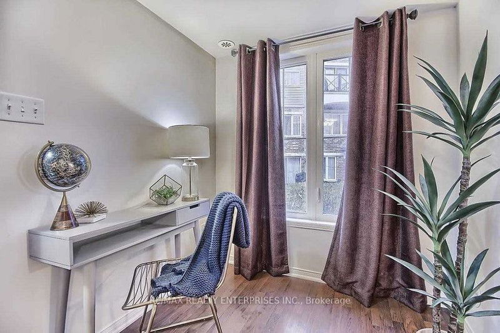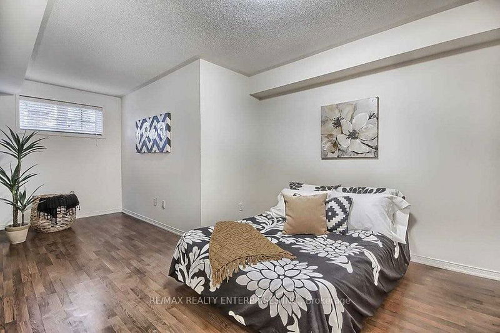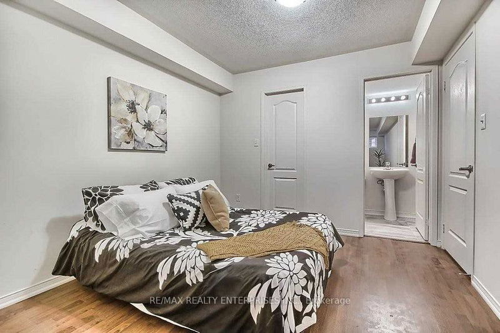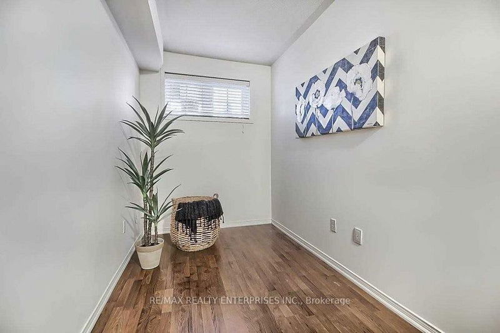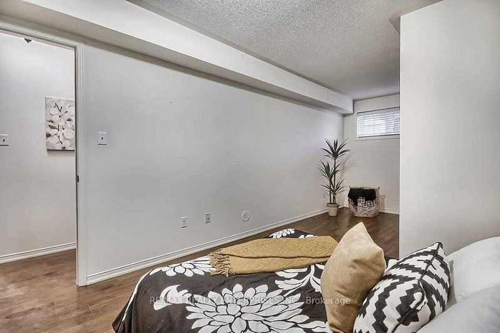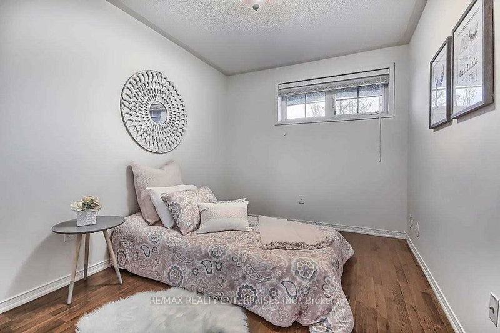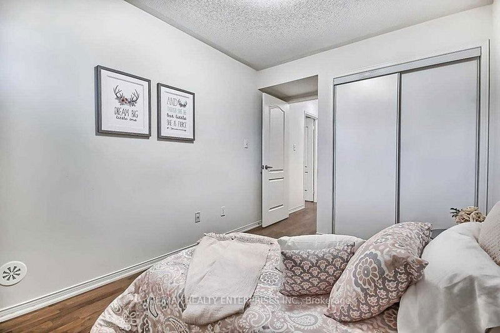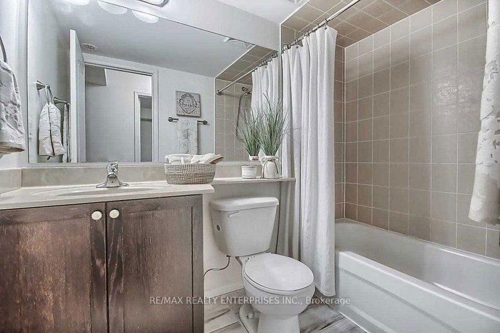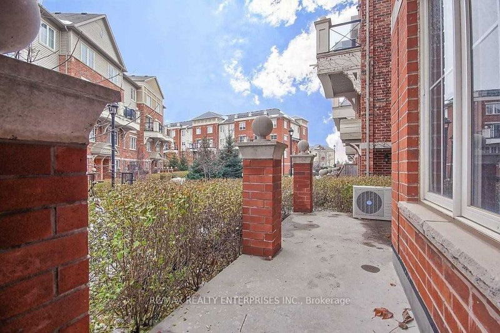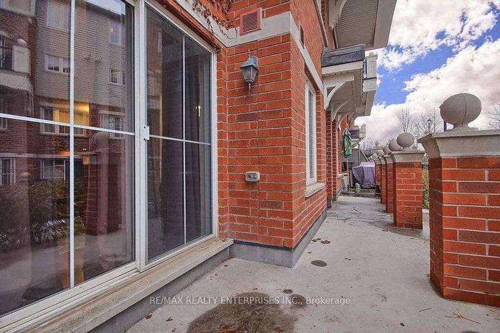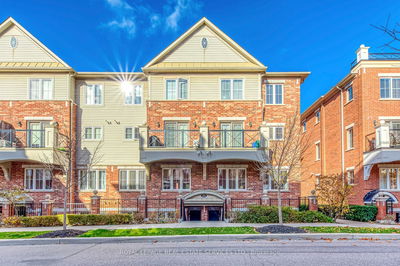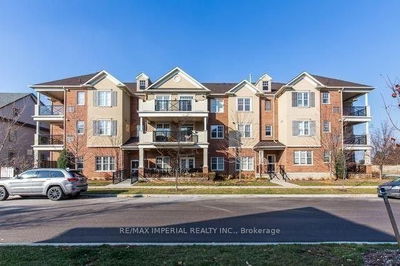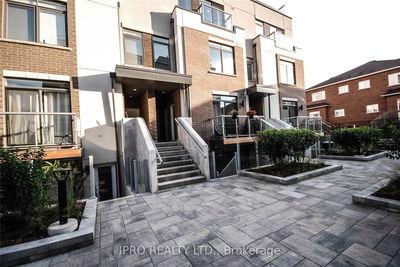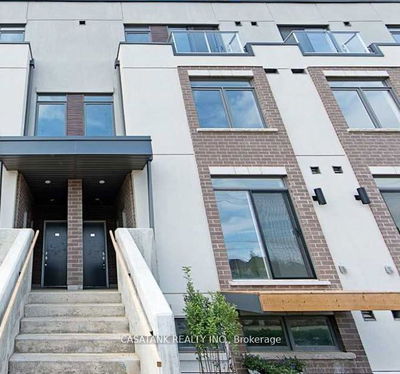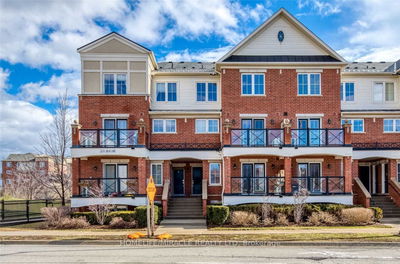Stunning 946 Sf Ground Floor Corner Unit with 2 PARKING SPOTS In A Coveted Oakville Location. Open Concept Living/Dining Room With Office Nook And Walk Out To Courtyard Patio. Gleaming Wood Flooring And Newer Tiles, Large Windows, Good Sized Bedrooms & Closets, Generous Sized Primary Incl A 2Pc Ensuite, Walk In Closet And Office/Sitting Area. Close to all Amenities, including, Schools, Parks,Transit, Shopping & Major Highways. *Tenant To Pay Heat And Hydro*
Property Features
- Date Listed: Wednesday, August 21, 2024
- City: Oakville
- Neighborhood: Uptown Core
- Major Intersection: 6th Line And Dundas St W
- Full Address: 13-2557 Sixth Line, Oakville, L6H 0H7, Ontario, Canada
- Living Room: Combined W/Dining, Wood Floor, W/O To Patio
- Kitchen: Open Concept, Ceramic Floor, B/I Dishwasher
- Listing Brokerage: Re/Max Realty Enterprises Inc. - Disclaimer: The information contained in this listing has not been verified by Re/Max Realty Enterprises Inc. and should be verified by the buyer.

