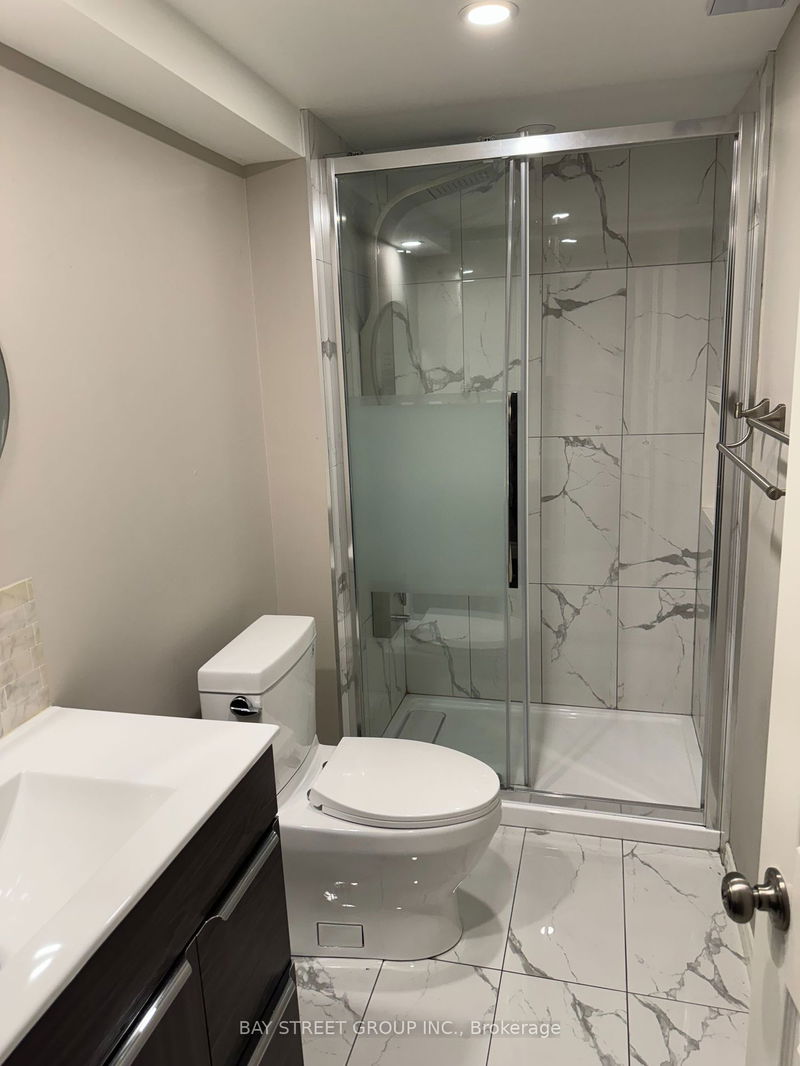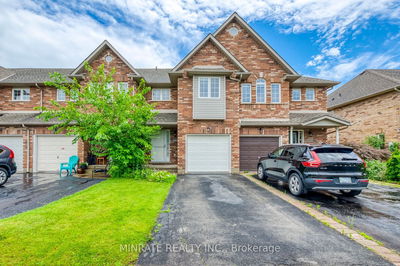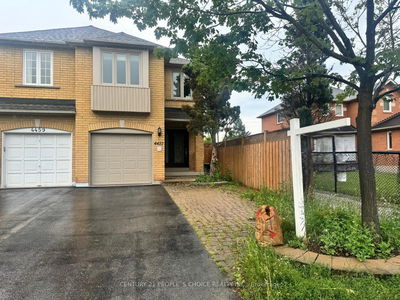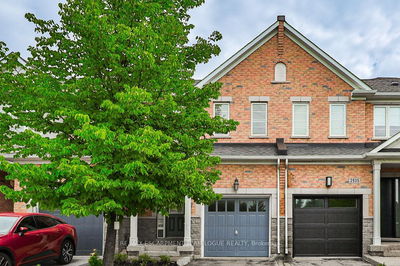Lovely 3 bed, 4 bath townhome in Burlington steps to all amenities. The wood-style flooring adds warmth throughout, The sleek California shutters provide privacy and ambiance, The neutral palette painting shines everywhere. Upgraded kitchen with under-mount lighting and stainless steel appliances, granite stone countertops, Upgraded bathroom cabinets and shower faucets. Professionally finished lower level beckons with a 3-piece bath, pot lights, workshop, and cold cellar. Step outside to your private backyard oasis, complete with a bi-level deck and a gas outlet for BBQs. This is one year lease, Short term negotiable.
Property Features
- Date Listed: Thursday, August 22, 2024
- City: Burlington
- Neighborhood: Uptown
- Major Intersection: Appleby/Corporate
- Full Address: 5235 Thornburn Drive, Burlington, L7L 6R3, Ontario, Canada
- Living Room: Main
- Kitchen: Eat-In Kitchen, Stainless Steel Appl
- Listing Brokerage: Bay Street Group Inc. - Disclaimer: The information contained in this listing has not been verified by Bay Street Group Inc. and should be verified by the buyer.










































