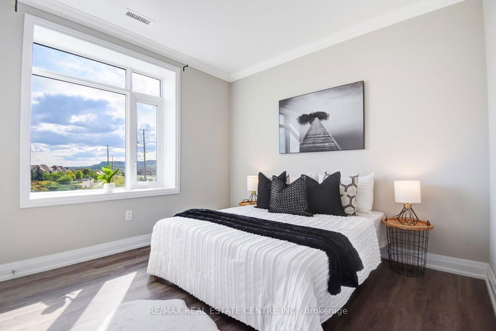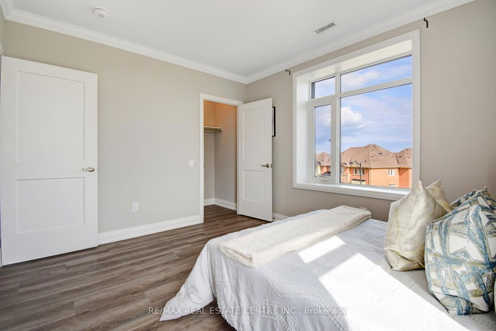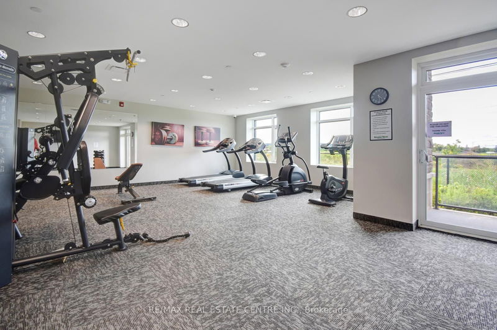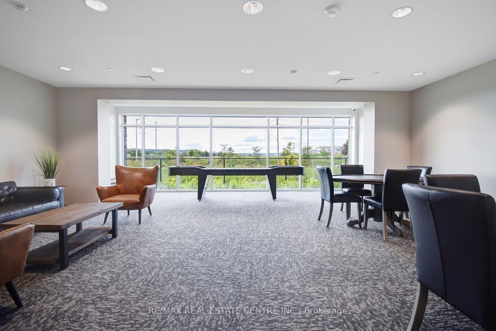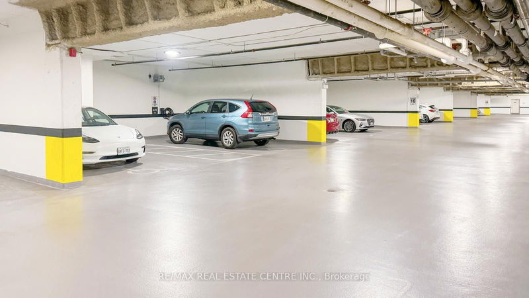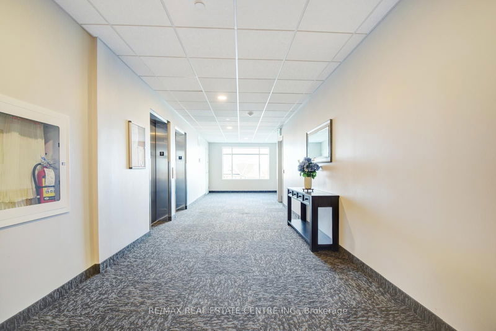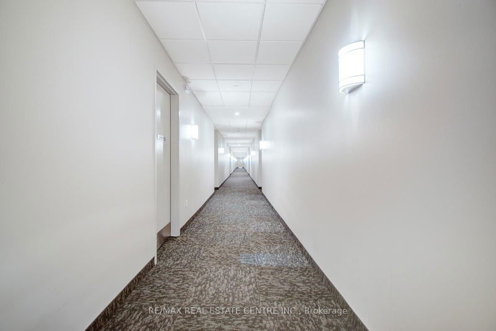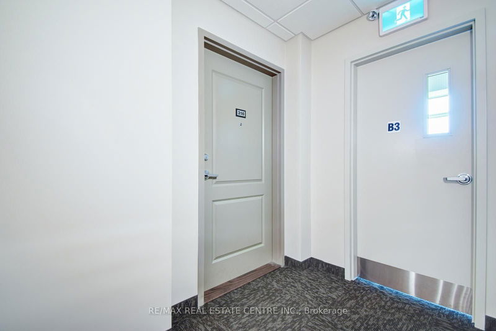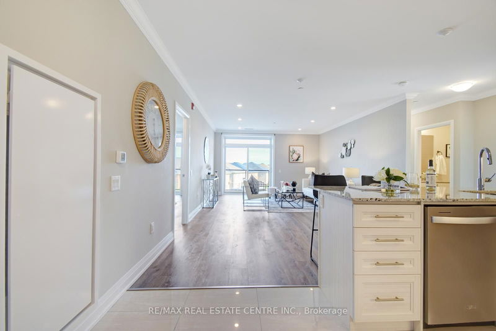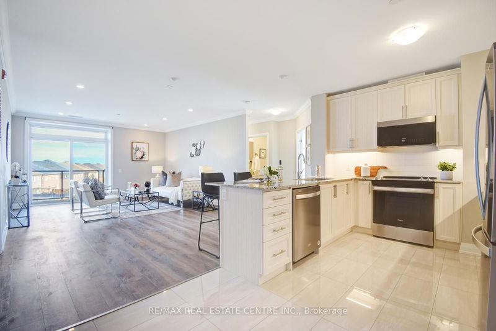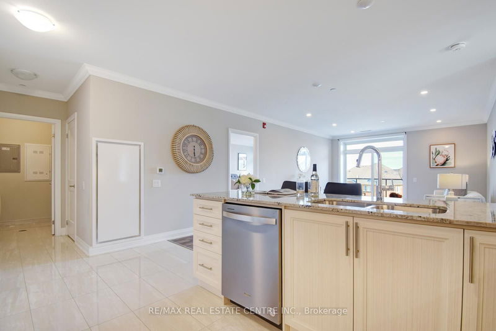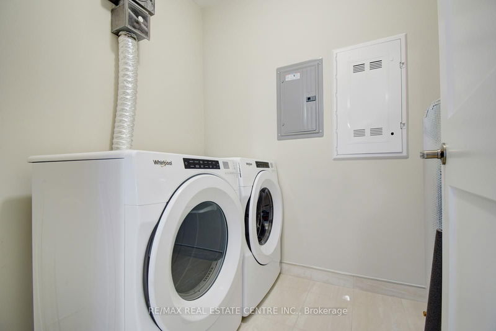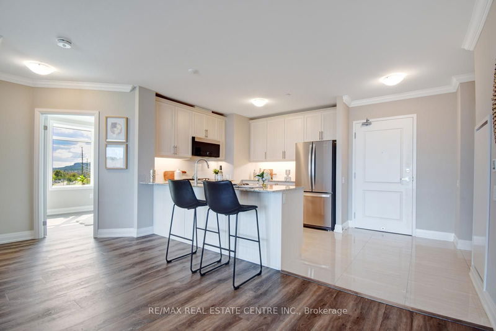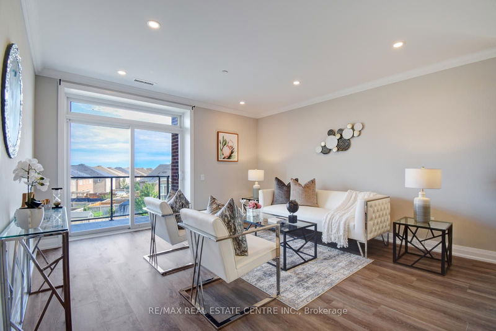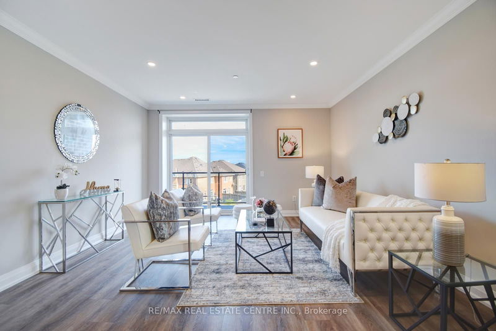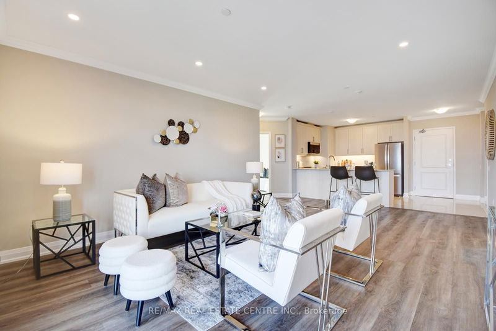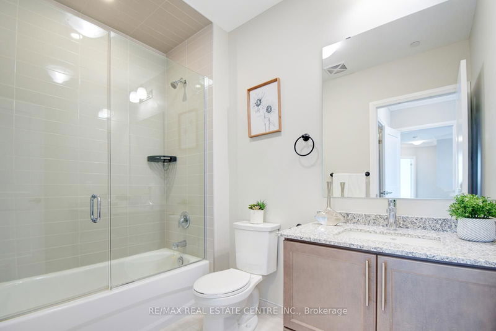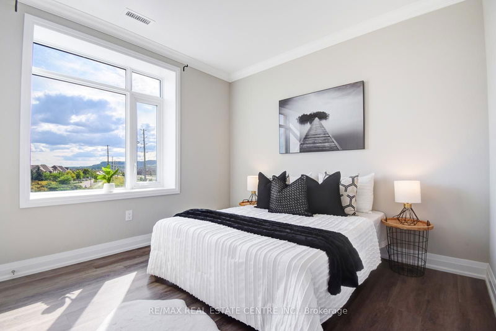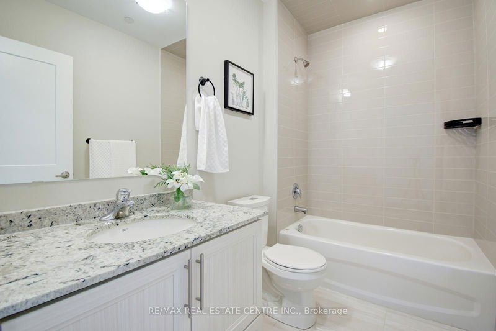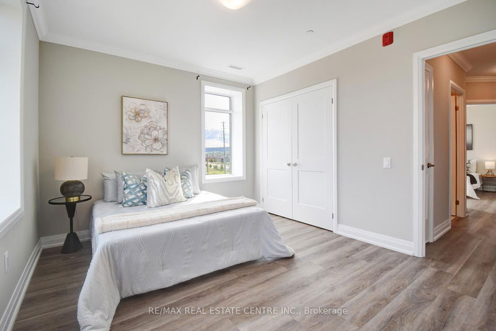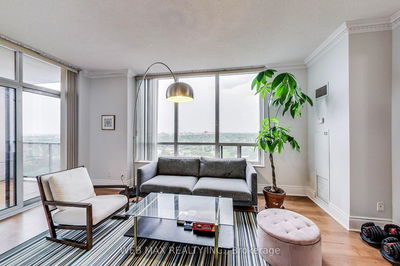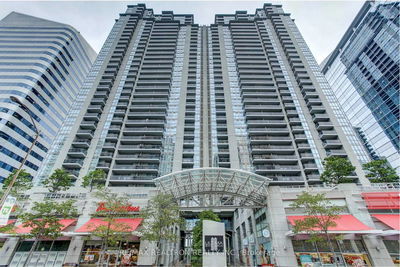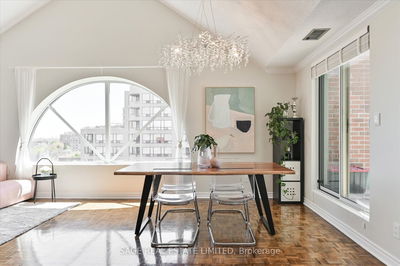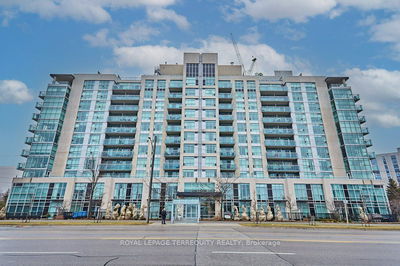Discover unparalleled luxury in this brand-new, eco-friendly condo, one of the most beautiful and spacious units in the area. Impressive corner unit boasts over 1,400 sqft of living space plus 130 sq double-sized balcony offering breathtaking views of the city and the Niagara Escarpment. Flooded with natural light through extra windows, unit features three generously sized bedrooms and two upgraded bath. Modern kitchen is a chef's dream, complete with stone countertop, stylish backsplash, undercabinet lighting, and a built-in microwave. High ceiling, crown moulding, pot lights, premium flooring throughout add a touch of elegance. Designed with sustainability in mind, the building is equipped with solar panels and a geothermal heating and cooling system, ensuring low utility bills. Additional perks include two underground parking spaces, an exclusive locker, and access to building ameneties. Located close to top-rated schools, hospital shopping, and more.
Property Features
- Date Listed: Thursday, August 22, 2024
- Virtual Tour: View Virtual Tour for 316-830 Megson Terrace
- City: Milton
- Neighborhood: Willmott
- Full Address: 316-830 Megson Terrace, Milton, L9T 7H3, Ontario, Canada
- Living Room: Combined W/Dining, W/O To Balcony, Pot Lights
- Kitchen: Open Concept, Granite Counter, Stainless Steel Appl
- Listing Brokerage: Re/Max Real Estate Centre Inc. - Disclaimer: The information contained in this listing has not been verified by Re/Max Real Estate Centre Inc. and should be verified by the buyer.

