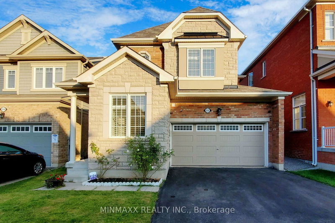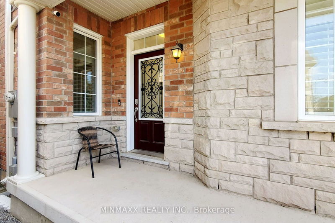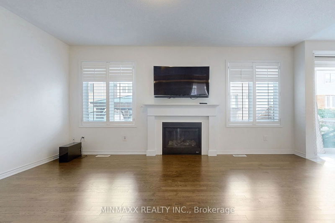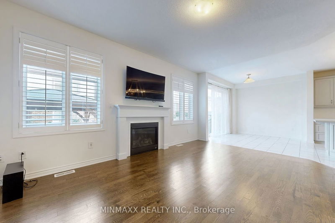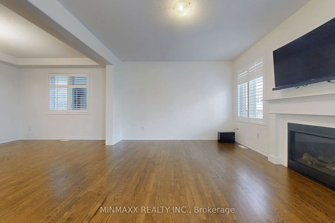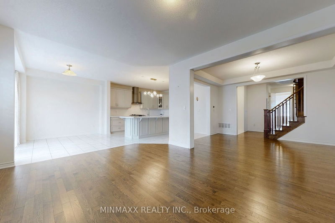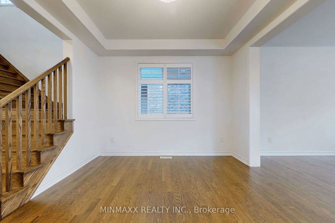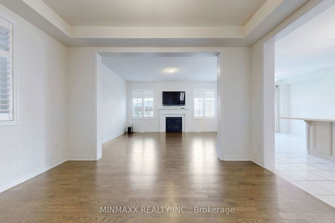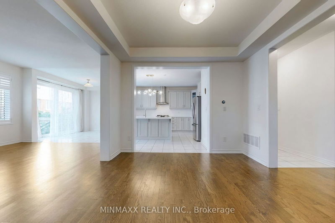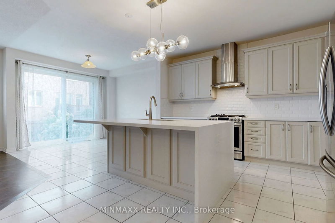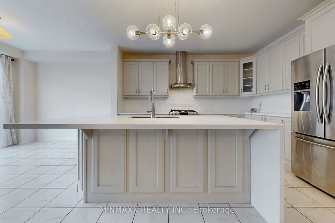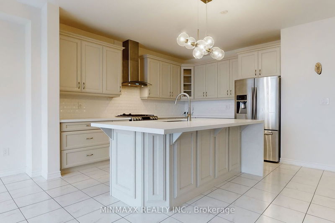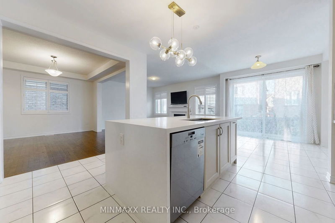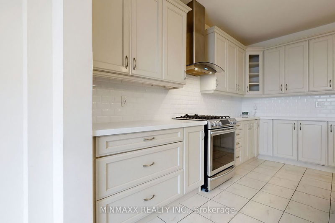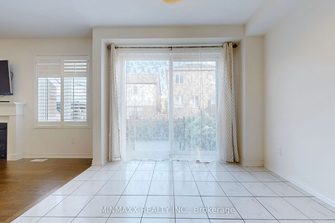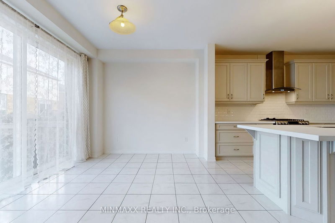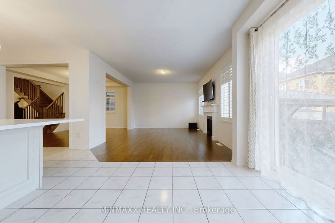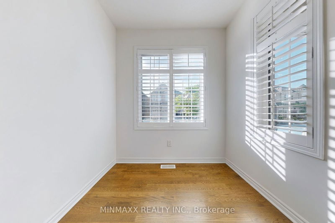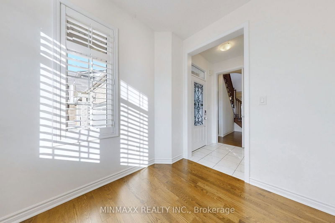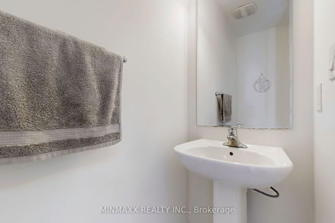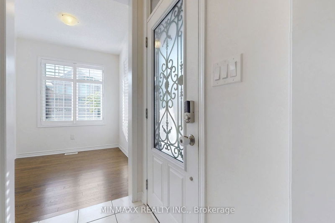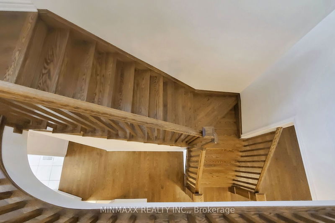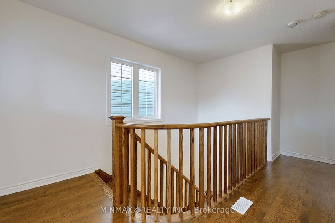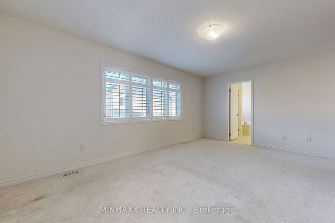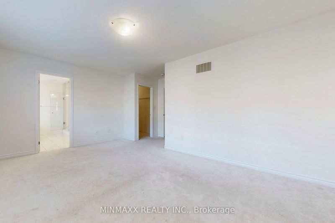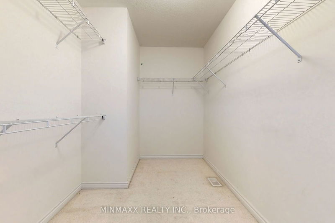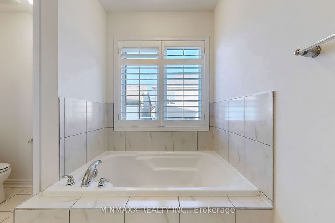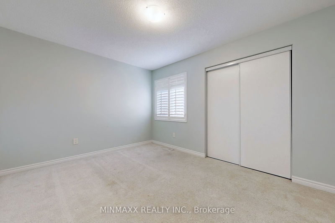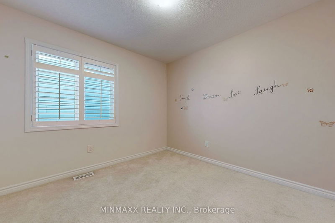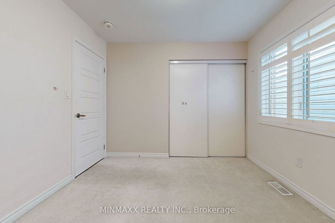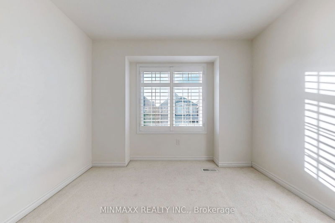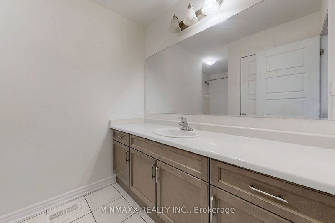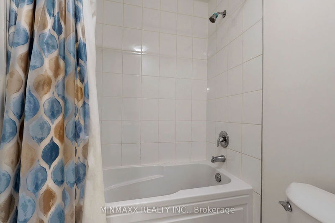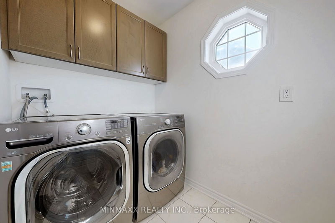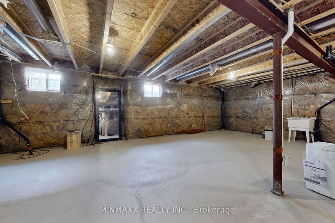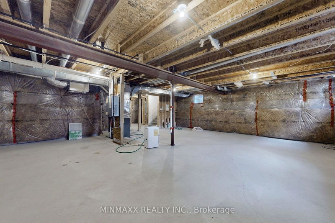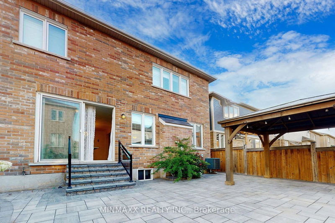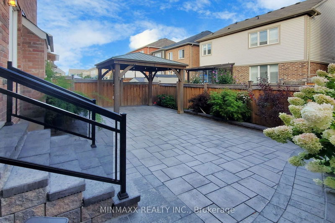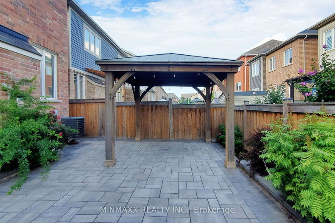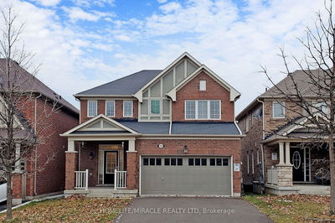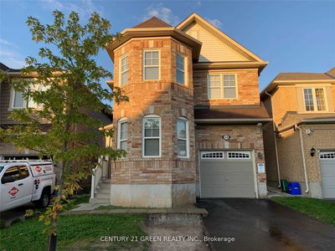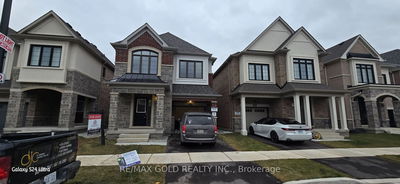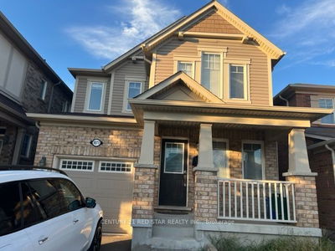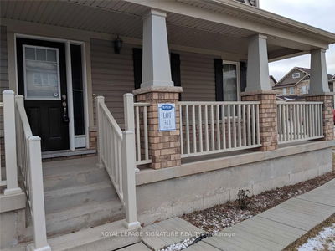Absolutely Stunning! Mattamy's Popular 'Pelham' Model Executive 4 Bed & 3 Bath Detached Home In The Most Desirable Hawthorne Village South Community of Ford Neighbourhood. With ~2,356 Sq Ft Of Above Garde Living Space, This Home Features Fabulous Floor Plan Upgraded Including 9-Ft Ceiling, Hardwood Floors, California Shutters, Modern Light Fixtures, And Much More. The Family Room, With A Gas Fireplace, Overlooks A Grand Eat-In Kitchen With Quartz Counters, A Backsplash, A Centre Island, Pendant Lights, High-End SS Appliances, Tall Cabinets With Valance Lighting, And A Breakfast Area With Walk-Out To Backyard With An Interlocked Stone Patio & Gazebo. A Separate Dining Area Includes A Coffered Ceiling Overlooking Great Room. The Main Floor Private Office Is Perfect For Work from Home Right Next to Front Entrance. The Upper Level Features A Primary Bedroom With A Huge Walk-In Closet With Built-Ins And 5-Piece Ensuite, and 3 Other Good Sized Bedrooms Plus Laundry Room.
Property Features
- Date Listed: Thursday, August 22, 2024
- Virtual Tour: View Virtual Tour for 252 Chilver Heights
- City: Milton
- Neighborhood: Ford
- Major Intersection: Whitlock Ave / Leger Way
- Full Address: 252 Chilver Heights, Milton, L9E 1E1, Ontario, Canada
- Kitchen: Ceramic Floor, Quartz Counter, Stainless Steel Appl
- Listing Brokerage: Minmaxx Realty Inc. - Disclaimer: The information contained in this listing has not been verified by Minmaxx Realty Inc. and should be verified by the buyer.

