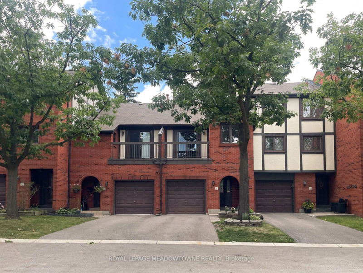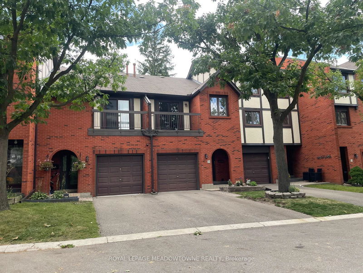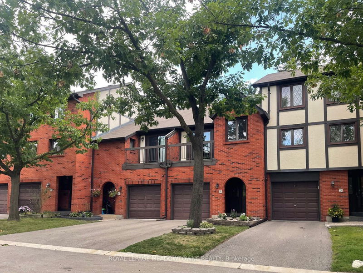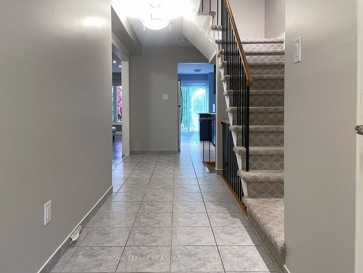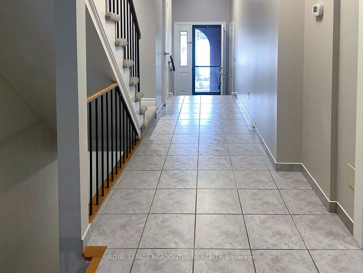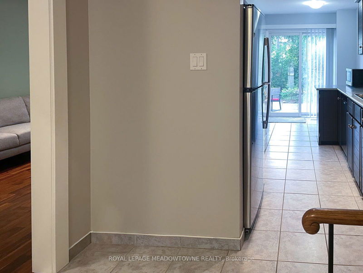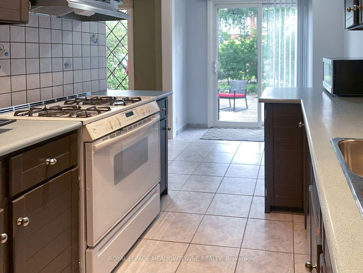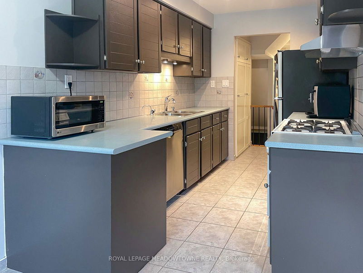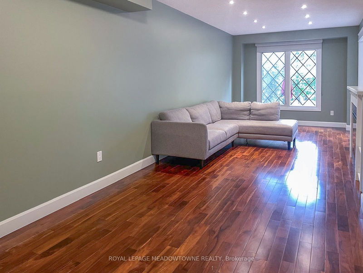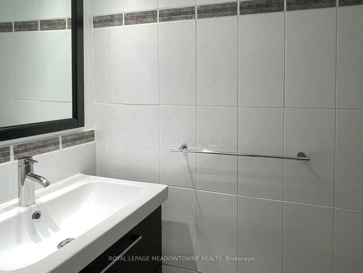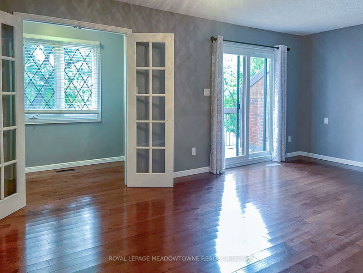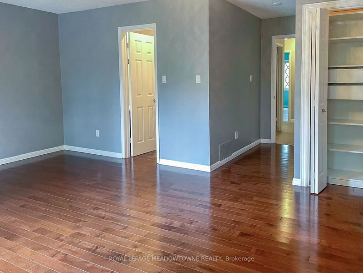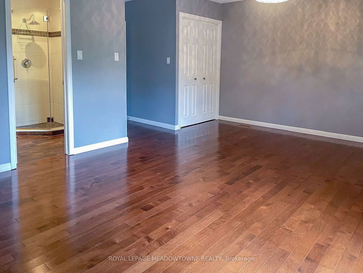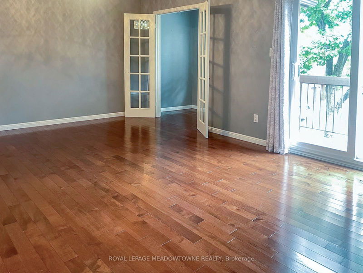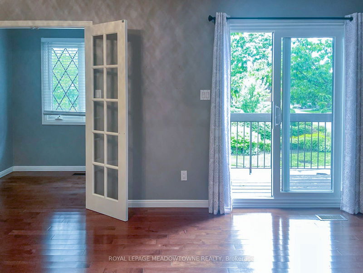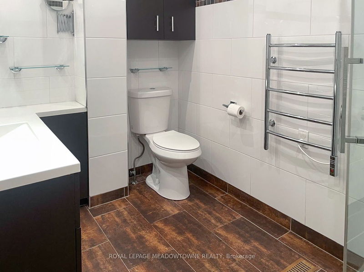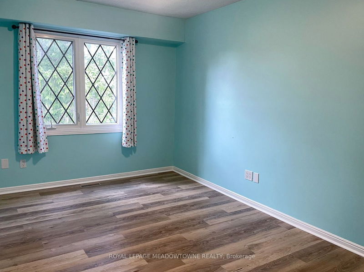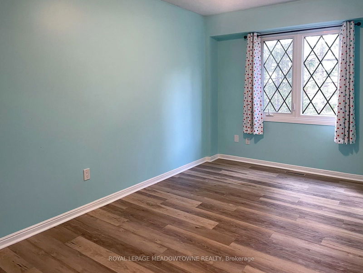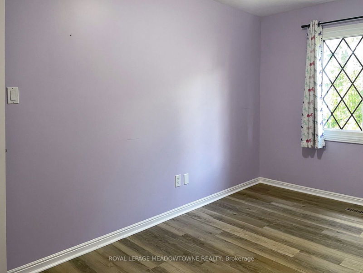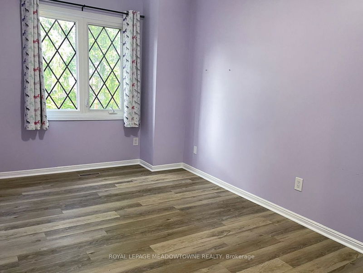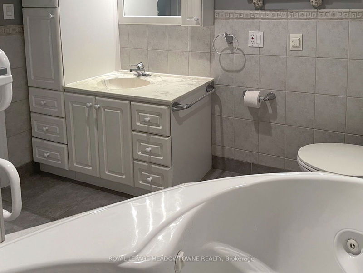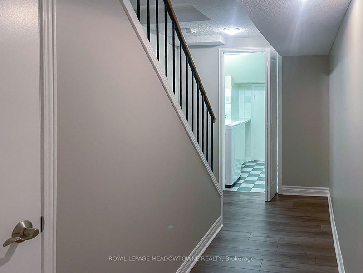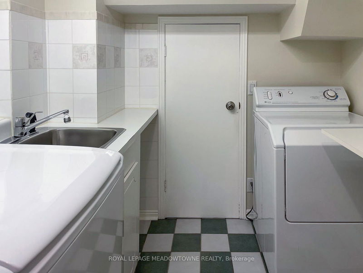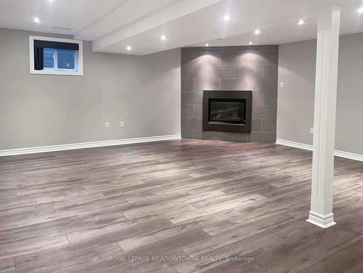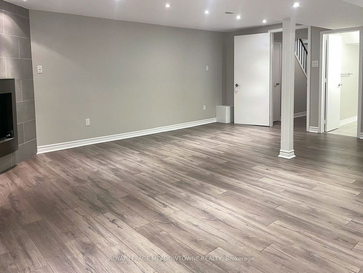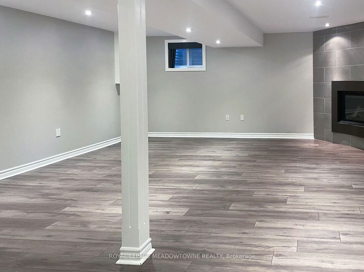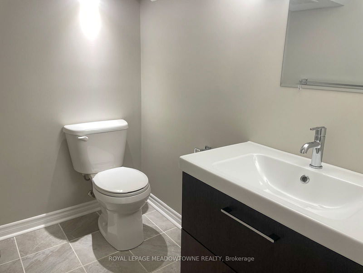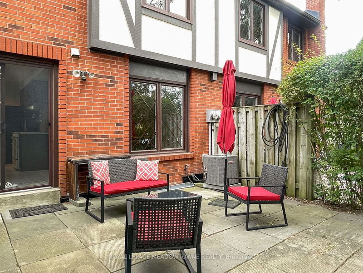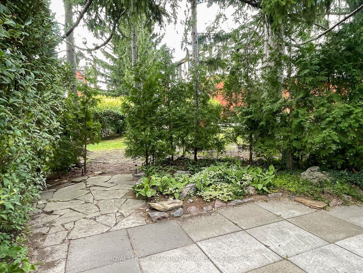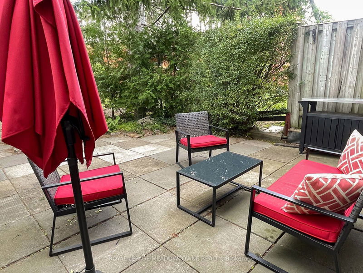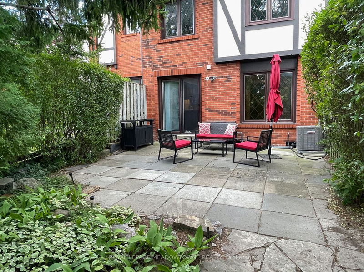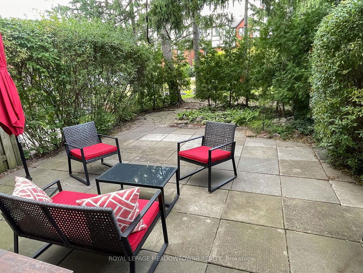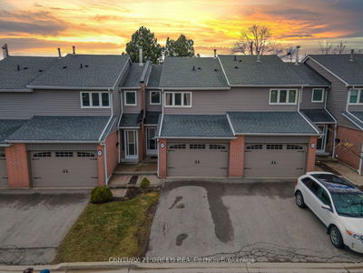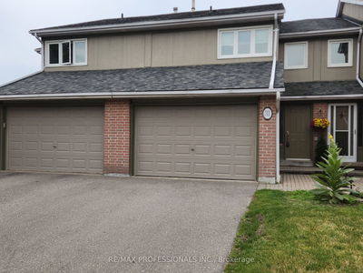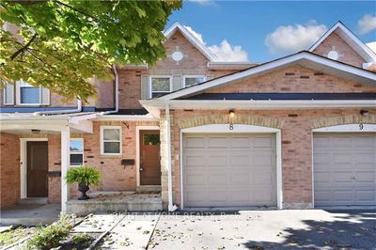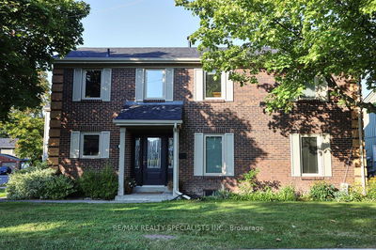This charming 2-story condo townhome offers a perfect blend of comfort & convenience. Located within walking distance of parks, schools, & amenities, with easy access to highways. Features; single-car garage with total parking for two, plus visitor parking. Enjoy a low-maintenance lifestyle with the Condo Corp handling such things as driveway clearing, exterior maintenance, landscaping and more. The eat-in kitchen boasts an abundance of cupboards, tile backsplash, gas range and direct access to a private garden surrounded by cedars. The O/C living and dining area feature hardwood flooring and an electric fireplace. Upstairs, you'll find 3 generously sized bedrooms, with the primary bedroom offering hardwood flooring and an ensuite. The large 4-piece main bath includes a tub, while a 2-piece powder room is conveniently located on the main floor. Finished basement offers a spacious rec room, vinyl flooring, 2-pc powder room, and a laundry room.
Property Features
- Date Listed: Friday, August 23, 2024
- City: Mississauga
- Neighborhood: Erin Mills
- Major Intersection: Burnhamthorpe Rd W/ Glen Erin Dr.
- Full Address: 25-3360 Council Ring Road, Mississauga, L5L 2E4, Ontario, Canada
- Kitchen: Main
- Living Room: Main
- Listing Brokerage: Royal Lepage Meadowtowne Realty - Disclaimer: The information contained in this listing has not been verified by Royal Lepage Meadowtowne Realty and should be verified by the buyer.

