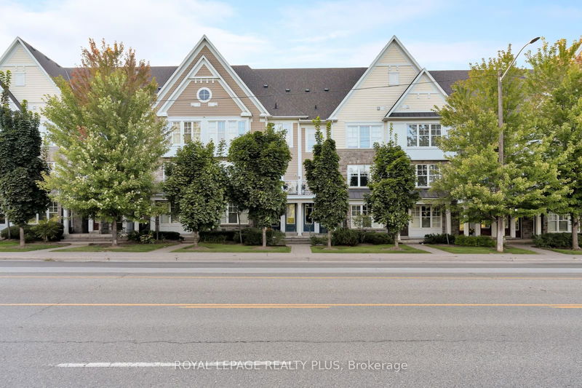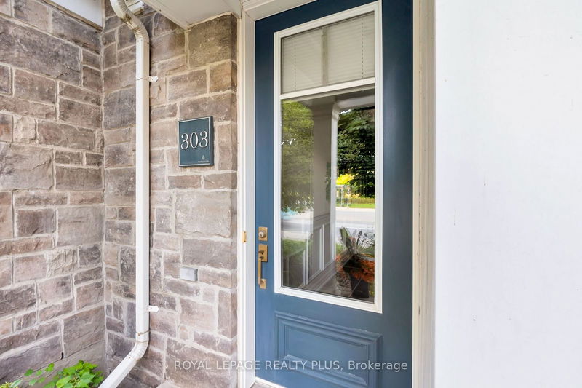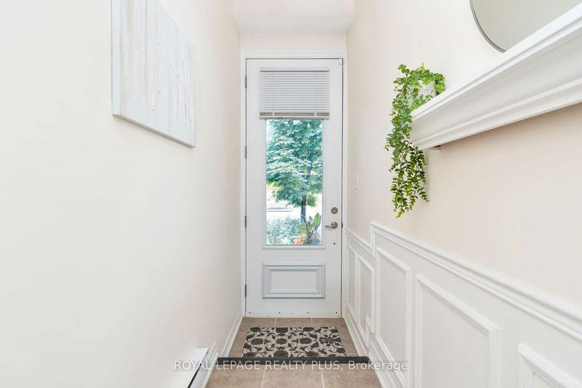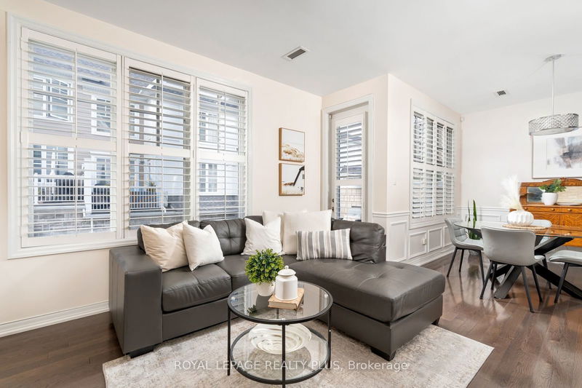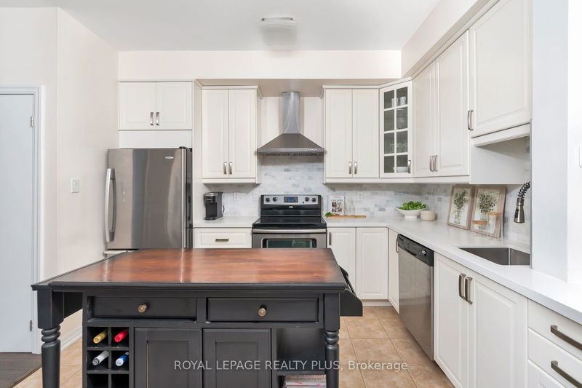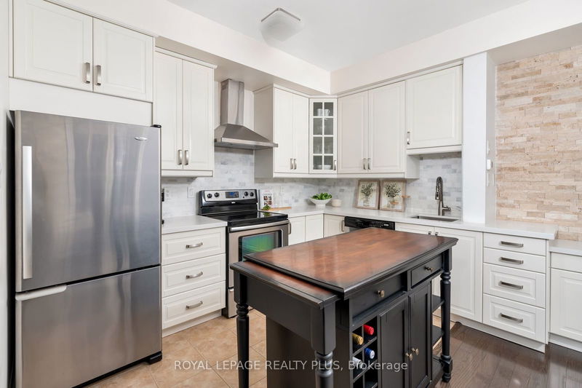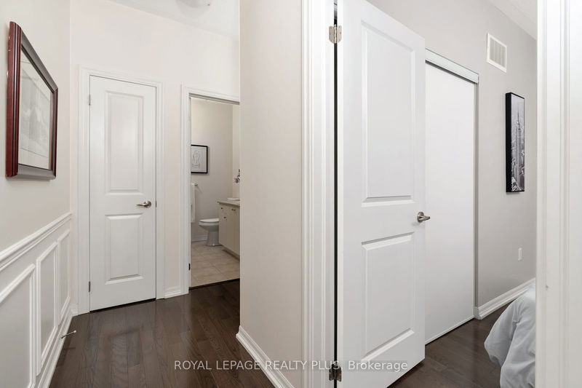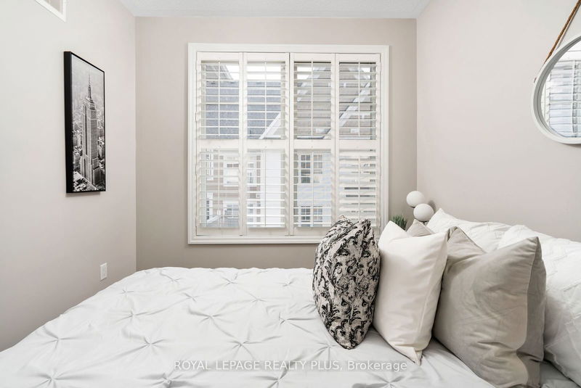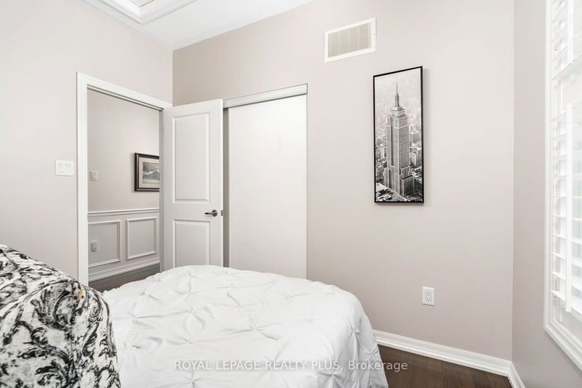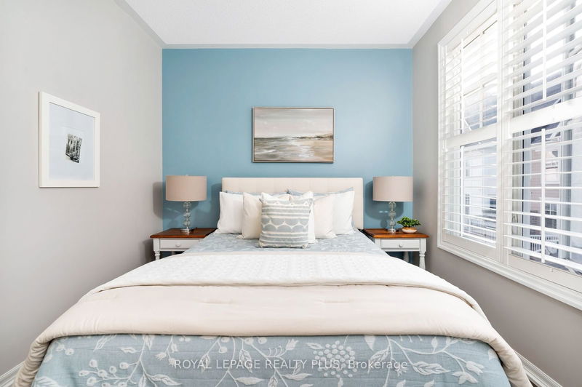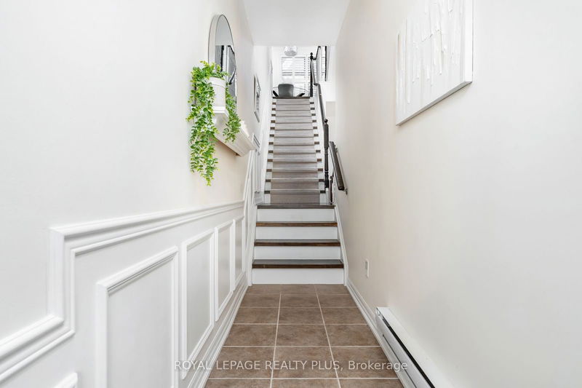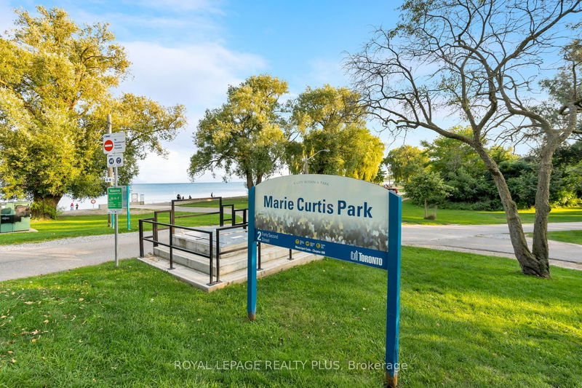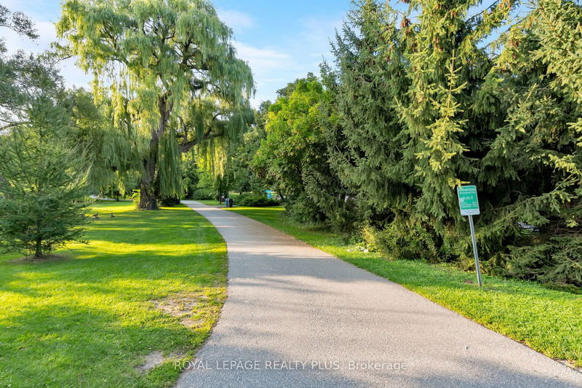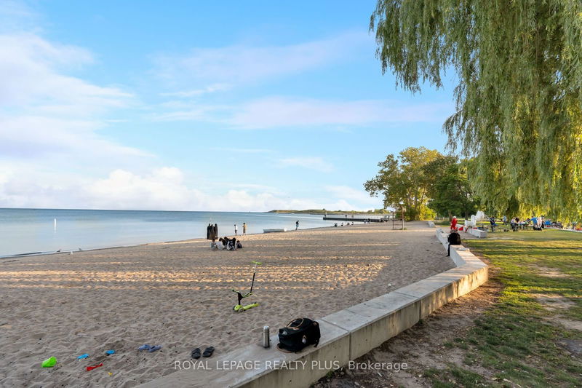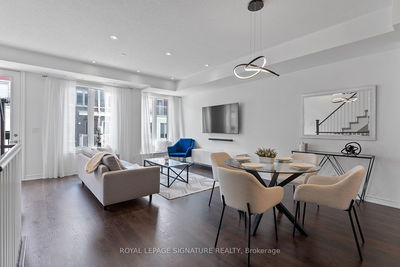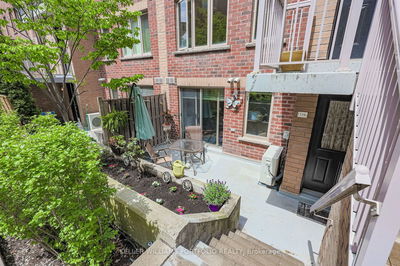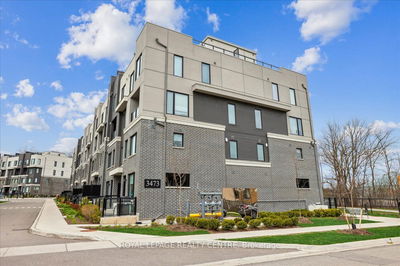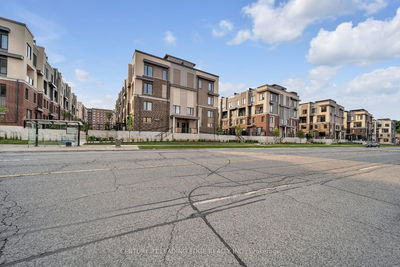Enjoy living steps to the lake! Nestled within a small enclave of executive townhomes, you will be overjoyed by all the lovely features this Cape Cod inspired home has to offer. Filled with natural light, 9 ft ceilings. soaring windows, tastefully decorated throughout. Large open concept white kitchen with quartz countertops, stone backsplash, stainless steel appliances, a moveable Island and plenty of storage. Tasteful wainscotting delights the eyes through the foyer and main floor. California shutters throughout. The living room boasts custom built in cabinetry and lovely stone feature wall. Two lovely bedrooms with large windows. A private terrace is the perfect place for a spot of coffee or an evening glass of wine with friends. Natural gas BBQ. Direct access from the garage to the house. This location is second to none. Walking distance to Long Branch GO Train so you will never miss a concert or Jays game. TTC close by. All the perks of Etobicoke living but with only one land transfer fee. Close to Golf courses, Port Credit. Marie Curtis Park and Lake Ontario right across the street, close access to Etobicoke Creek trails and Orchard Hill Park outside your front door. Come see this place for yourself and be WOWed!
Property Features
- Date Listed: Friday, August 23, 2024
- Virtual Tour: View Virtual Tour for 303-1437 Lakeshore Road E
- City: Mississauga
- Neighborhood: Lakeview
- Full Address: 303-1437 Lakeshore Road E, Mississauga, L5E 0A2, Ontario, Canada
- Living Room: Hardwood Floor, Large Window, W/O To Balcony
- Kitchen: Hardwood Floor, Open Concept, Large Window
- Listing Brokerage: Royal Lepage Realty Plus - Disclaimer: The information contained in this listing has not been verified by Royal Lepage Realty Plus and should be verified by the buyer.

