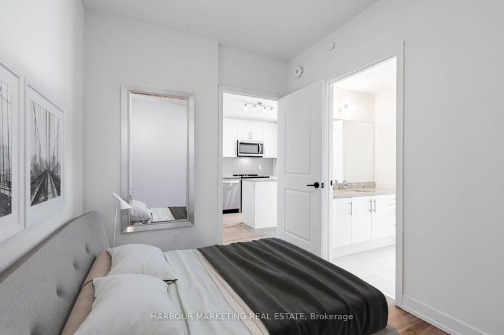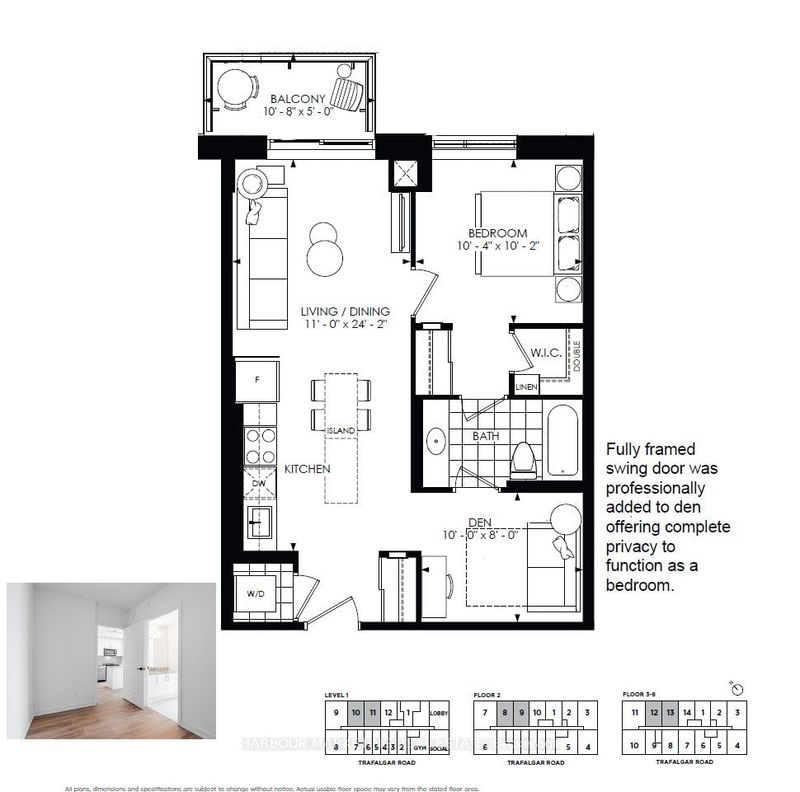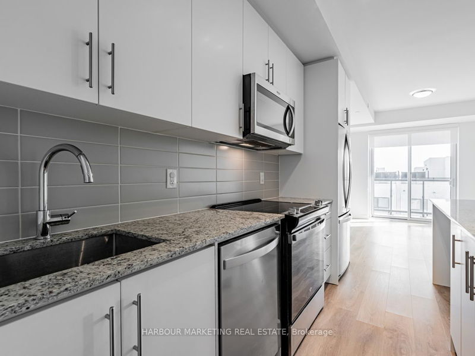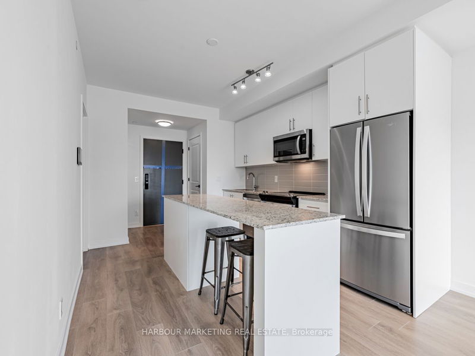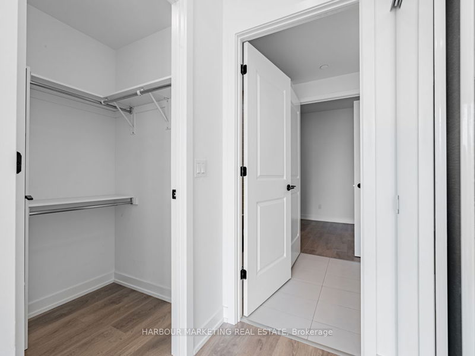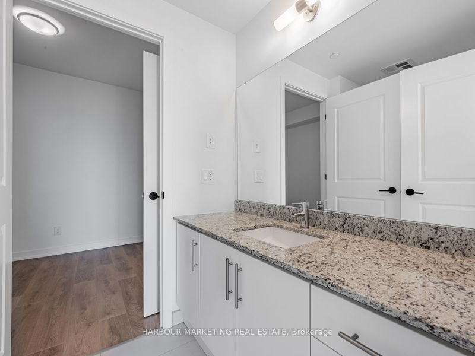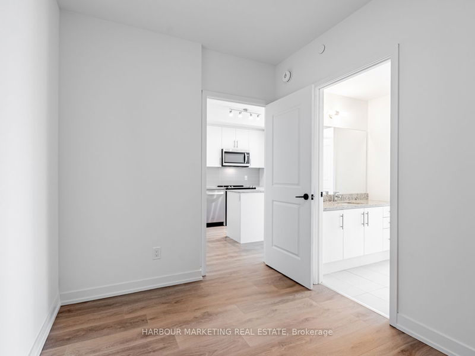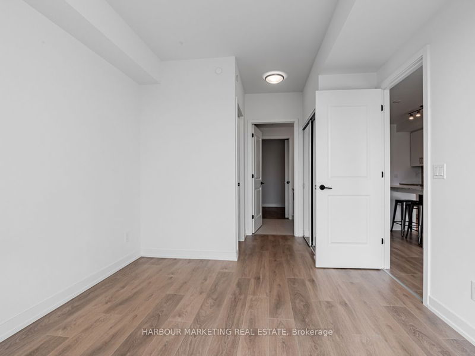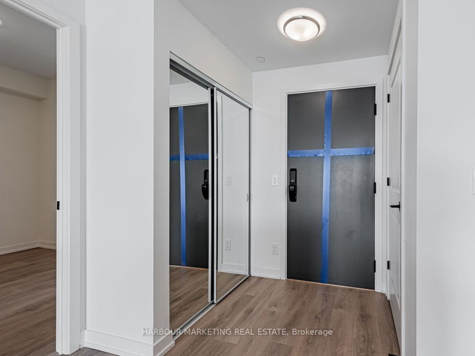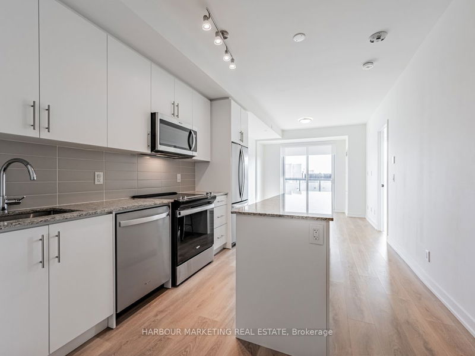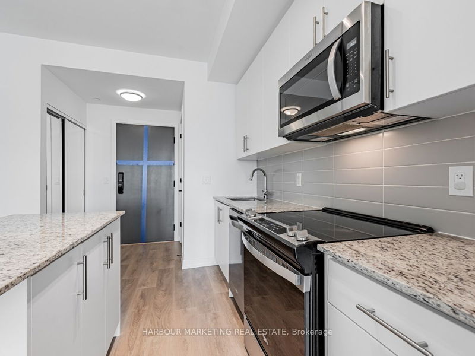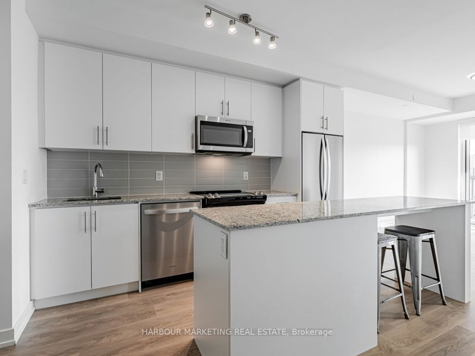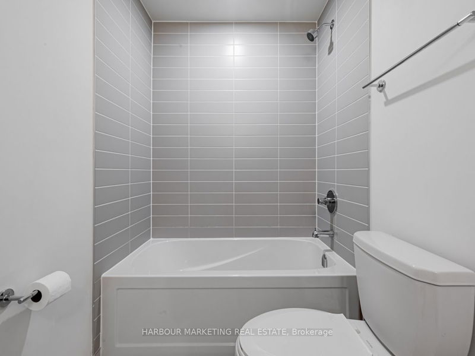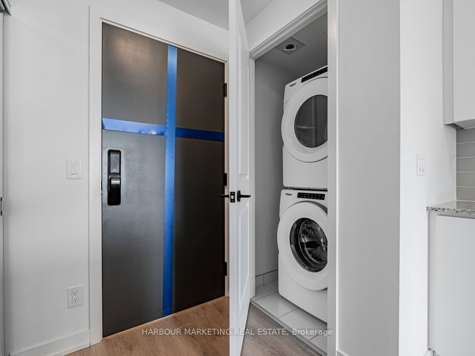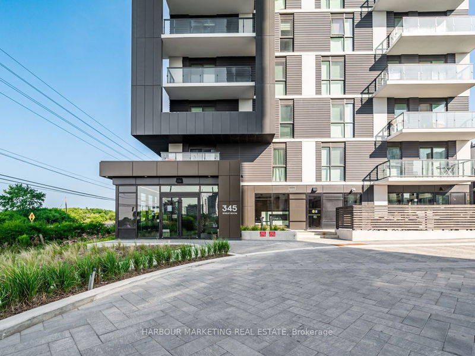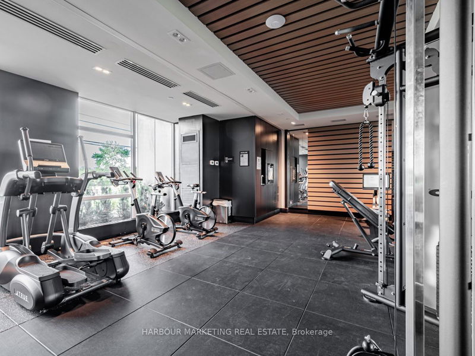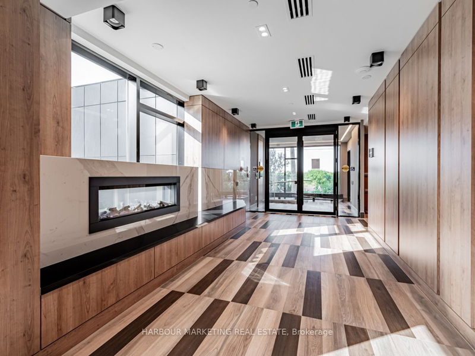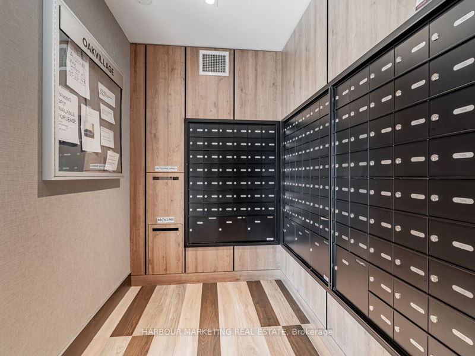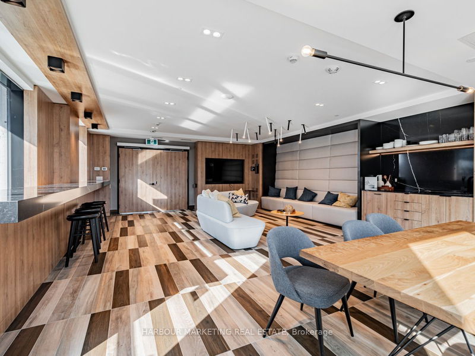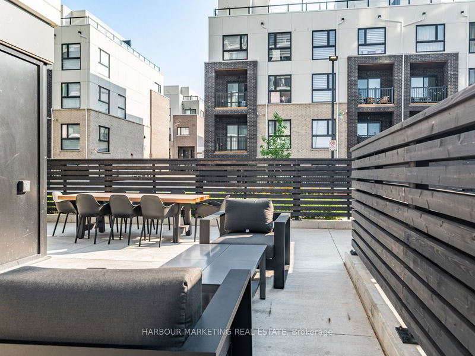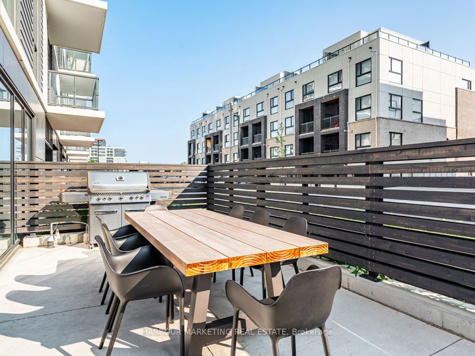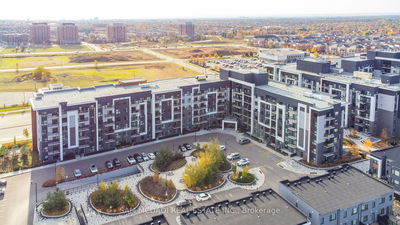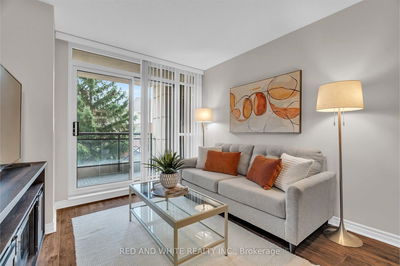Spacious 1-Bedroom + Large Den, Functions Like a 2-Bedroom Suite, with Parking and Locker Included! The den, professionally enclosed with a swing door for complete privacy, comfortably fits a queen bed and shares access to the ensuite bath. This well-designed 735 sq ft floorplan maximizes every inch of space. The modern kitchen features an 8ft island, adding extra prep space, storage, and seating. The primary bedroom offers two large closets and an ensuite bathroom with ample storage and counter space. Hiking trails, a variety of shopping and dining options, close proximity to the GO station, highway (403/407), the hospital, and Sheridan College. This exceptional condo is a must-see in one of Oakville's most desirable neighborhoods.
Property Features
- Date Listed: Friday, August 23, 2024
- Virtual Tour: View Virtual Tour for 512-345 Wheat Boom Drive
- City: Oakville
- Neighborhood: Rural Oakville
- Full Address: 512-345 Wheat Boom Drive, Oakville, L6H 7X4, Ontario, Canada
- Kitchen: Combined W/Dining, Combined W/Living
- Living Room: W/O To Balcony, Large Window, Laminate
- Listing Brokerage: Harbour Marketing Real Estate - Disclaimer: The information contained in this listing has not been verified by Harbour Marketing Real Estate and should be verified by the buyer.



