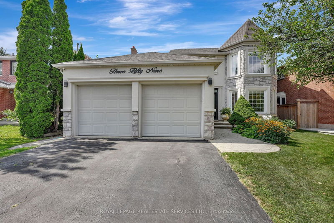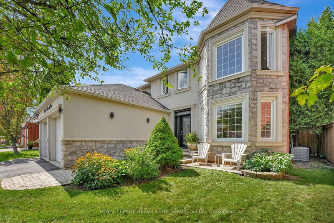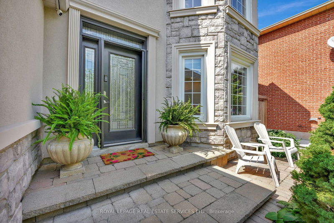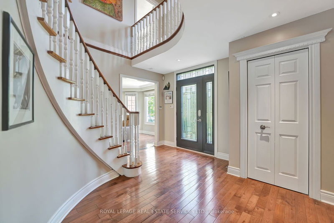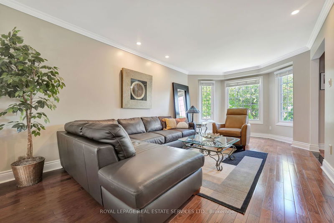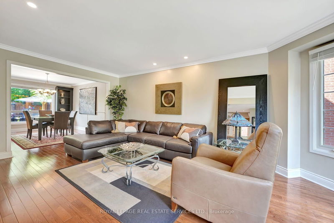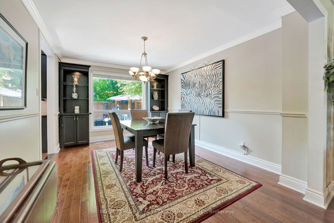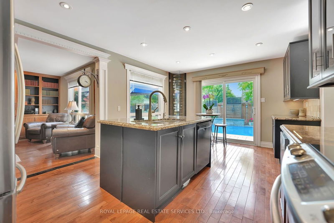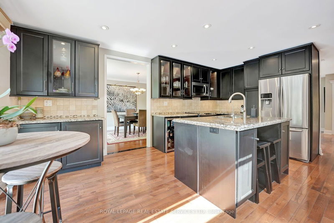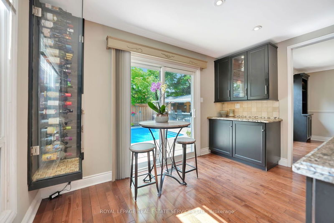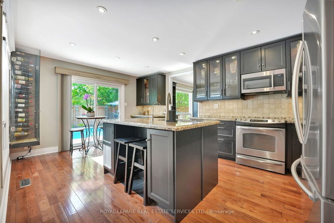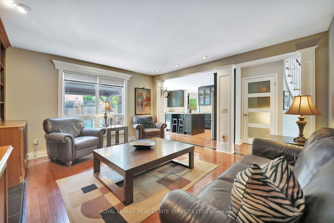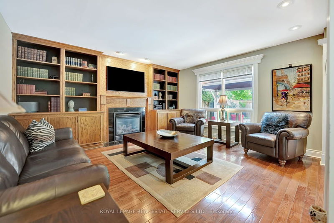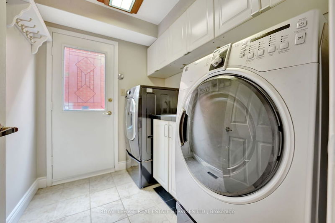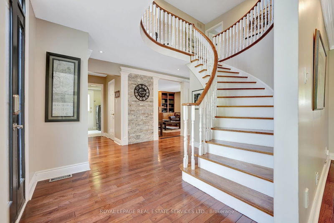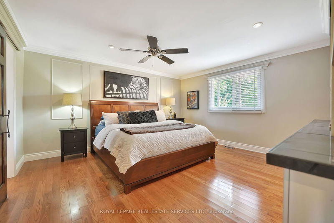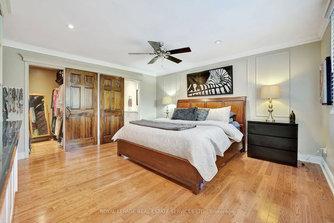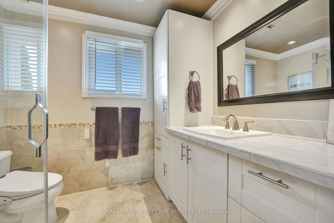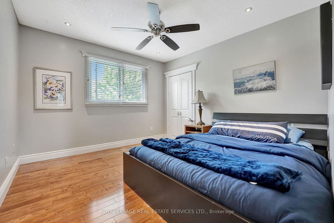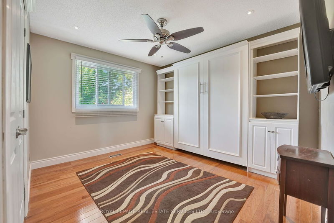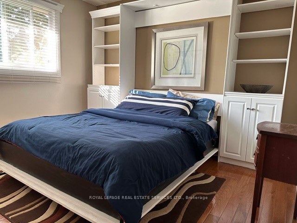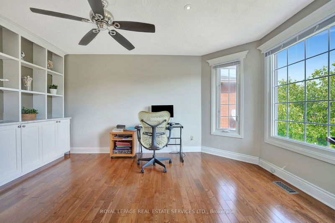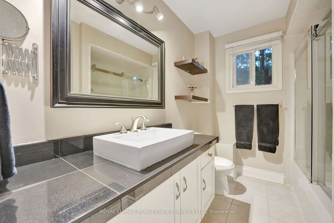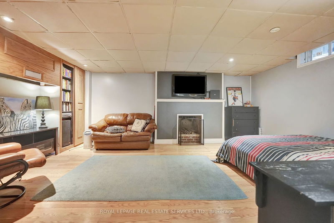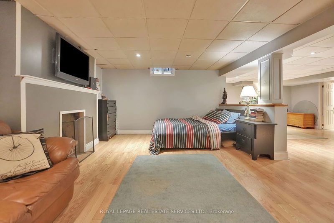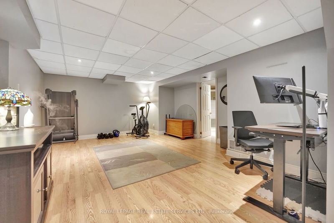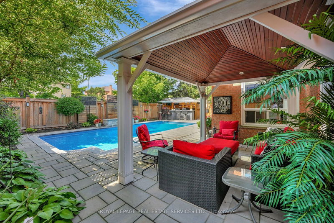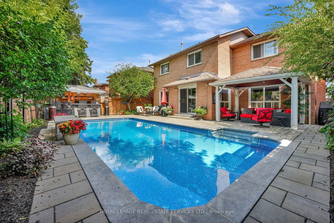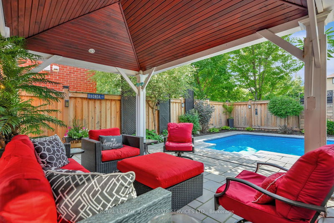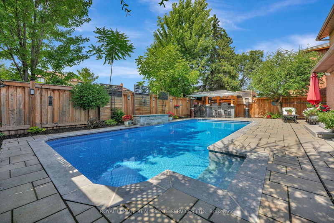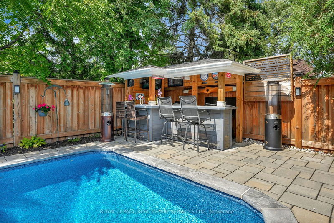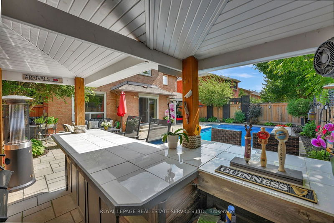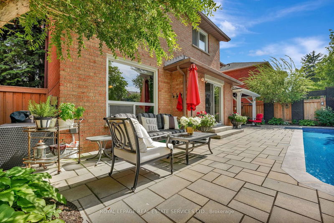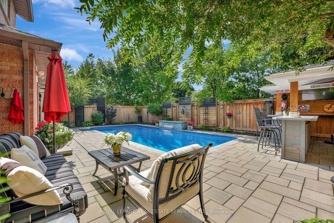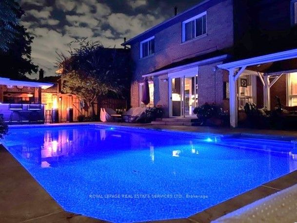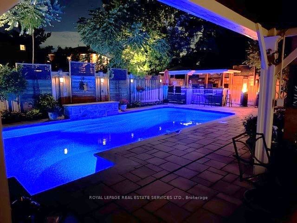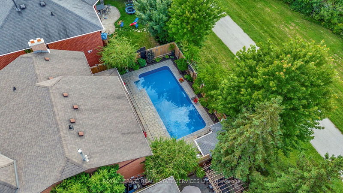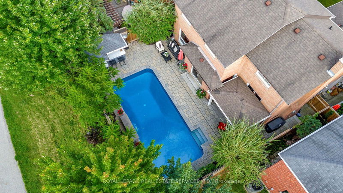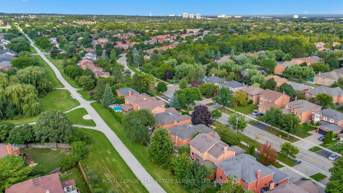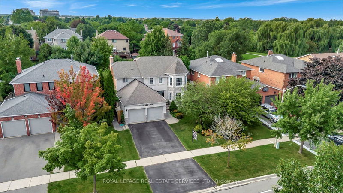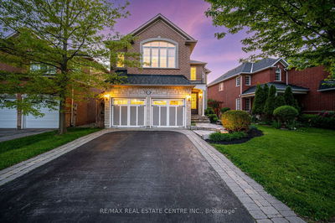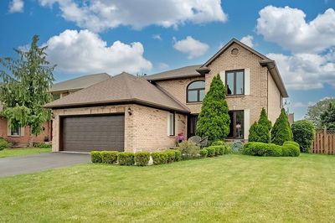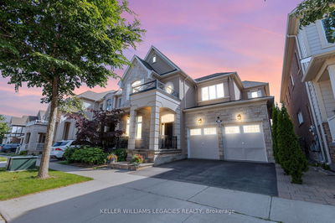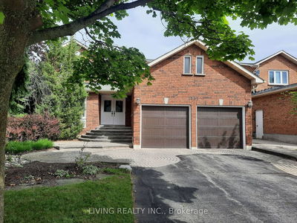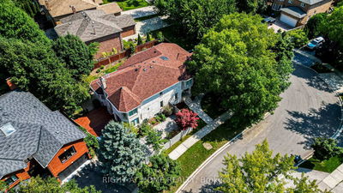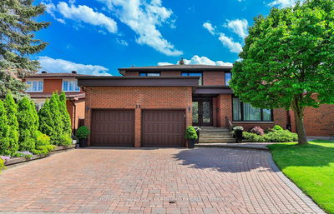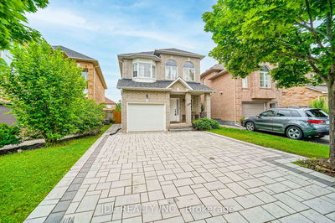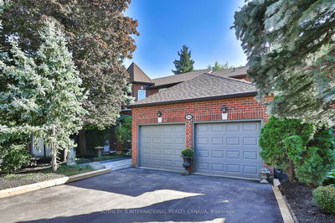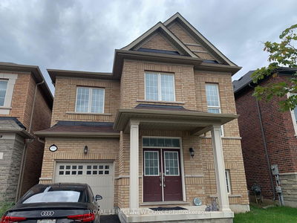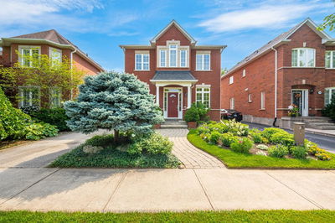Welcome to 359 River Oaks Blvd, a stunning 4-bedroom, 3.5-bathroom home in the sought-after River Oaks community. Recently updated exterior boasts brand new stucco and stone, enhancing the homes curb appeal. Inside, this move-in-ready gem features a modern kitchen with stainless steel appliances, granite countertops and convenient central vac kick plates, a cozy family room with a gas fireplace, and a formal dining area. Hardwood floors throughout with granite transitions. The spacious master suite includes a luxurious ensuite bathroom with heated flooring and walk in closet, while the additional bedrooms and bathrooms provide comfort for the whole family. One of the bedrooms is equipped with a convenient Murphy bed, offering flexible space for guests or a home office. The backyard oasis includes a beautiful in-ground pool, a stylish bar area, and new interlocking stone patio and walkways. Backing onto tranquil greenspace, this outdoor space provides privacy and a serene setting. With a two-car garage, and a prime location near top schools, parks, and amenities. This is the perfect family home.
Property Features
- Date Listed: Monday, August 26, 2024
- Virtual Tour: View Virtual Tour for 359 River Oaks Boulevard W
- City: Oakville
- Neighborhood: River Oaks
- Major Intersection: Dundas St. W / Neyagawa Blvd. / River Oaks Blvd.
- Full Address: 359 River Oaks Boulevard W, Oakville, L6H 5E8, Ontario, Canada
- Living Room: Hardwood Floor, Crown Moulding, Pot Lights
- Kitchen: Hardwood Floor, Granite Counter, Stainless Steel Appl
- Family Room: Hardwood Floor, Gas Fireplace, Pot Lights
- Listing Brokerage: Royal Lepage Real Estate Services Ltd. - Disclaimer: The information contained in this listing has not been verified by Royal Lepage Real Estate Services Ltd. and should be verified by the buyer.

