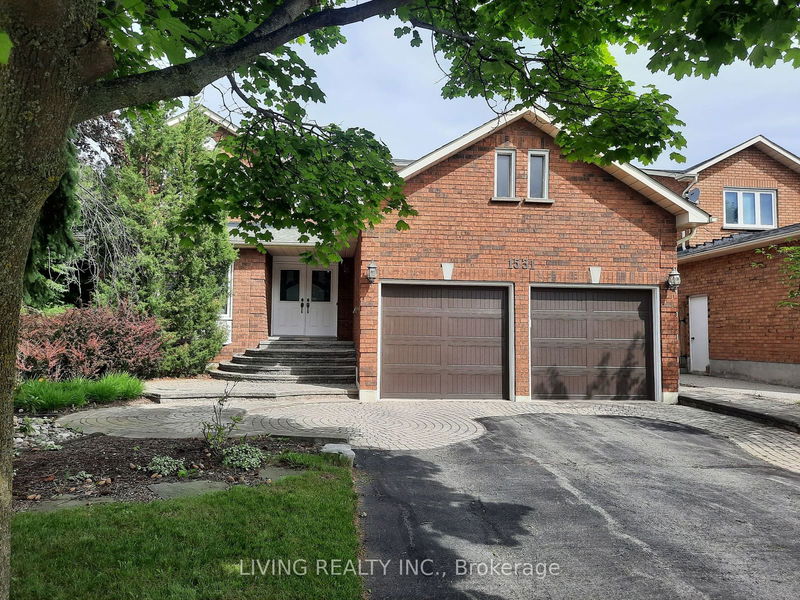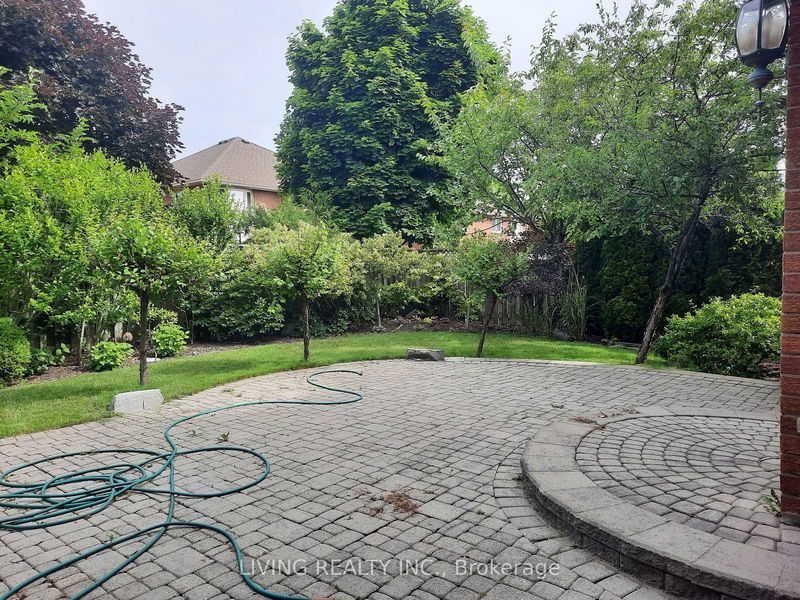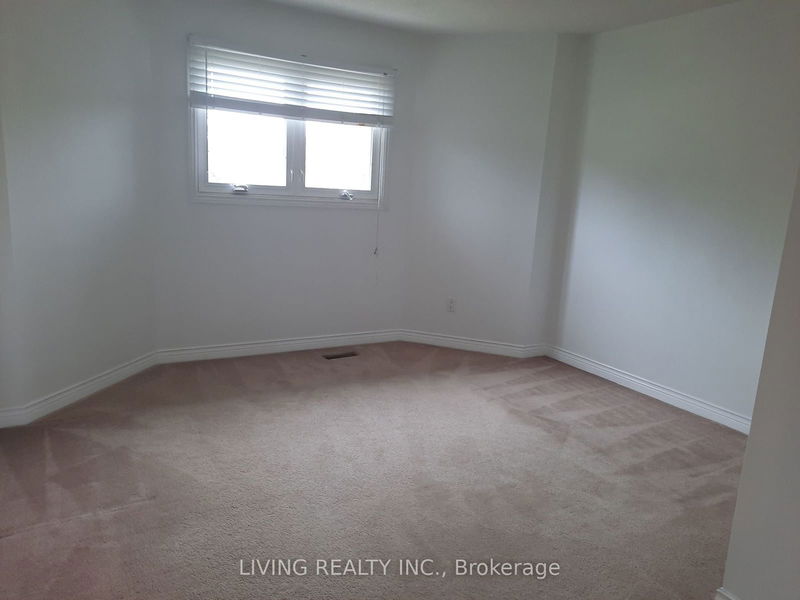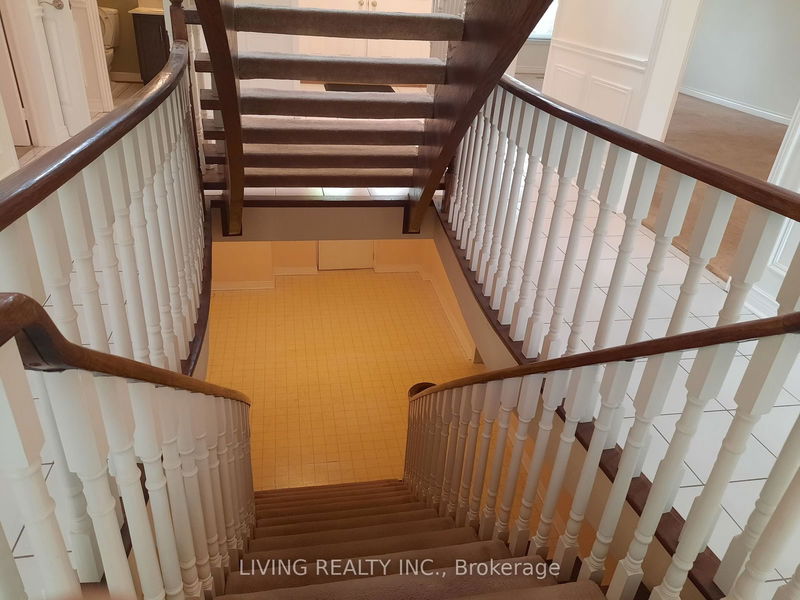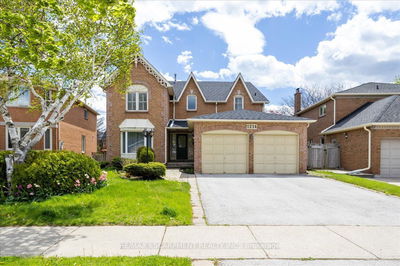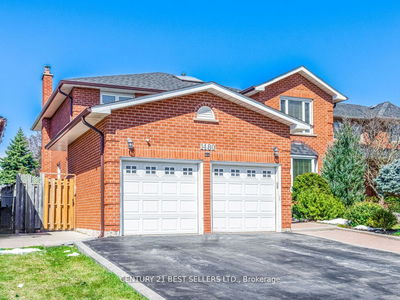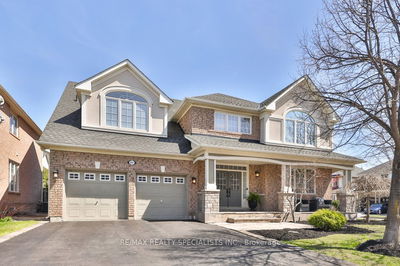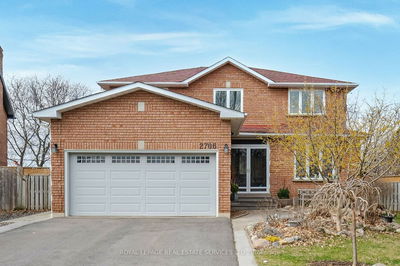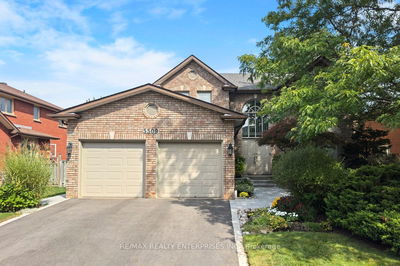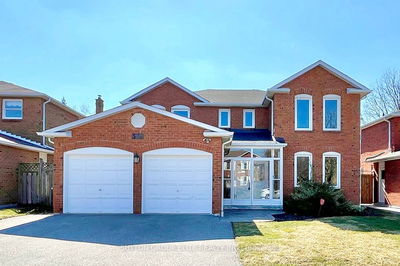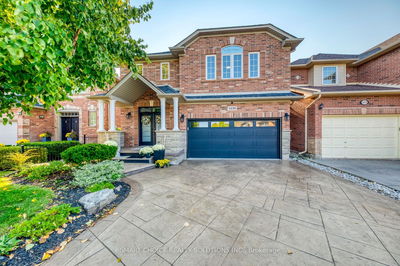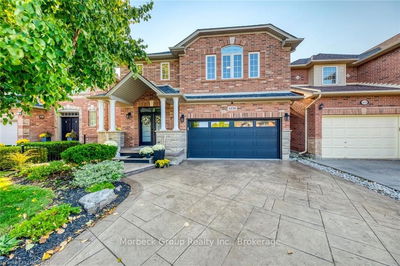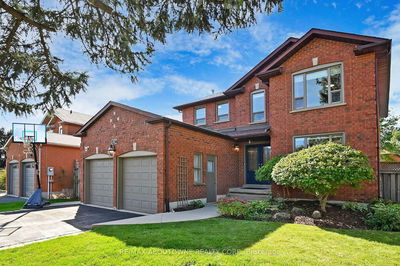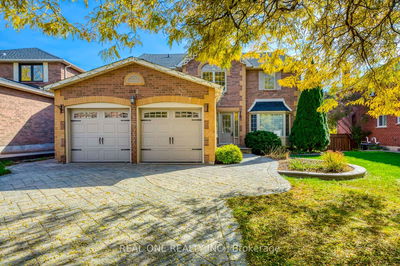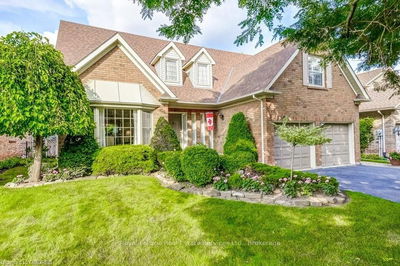3026 sq ft(per Builder Plan) well kept property at Glen Abbey best School zone. This corner Lot unit is walking distance to public Transit and is easy access to QEW. This property was the Builder Model Home and is owned by the Original Owner. Excellent opportunity to update your home to your prefer life style. This home is being sold in As Is/Where Is Condition with no Warranties or Representation. A perfect opportunity to get into one of the Oakville Finest Neighbourhood and school zone. Owner has spent over 100k+ on Landscaping, new garage door and opener, new windows and many more. Must see to appreciated. Please Noted: Builder floor plan is a reverse of the existing building floor plan.
Property Features
- Date Listed: Monday, June 17, 2024
- City: Oakville
- Neighborhood: Glen Abbey
- Major Intersection: Third Line/Glen Abbey Gt.
- Living Room: Main
- Family Room: Wood Floor, Gas Fireplace
- Kitchen: Tile Floor, Breakfast Area, Walk-Out
- Listing Brokerage: Living Realty Inc. - Disclaimer: The information contained in this listing has not been verified by Living Realty Inc. and should be verified by the buyer.

