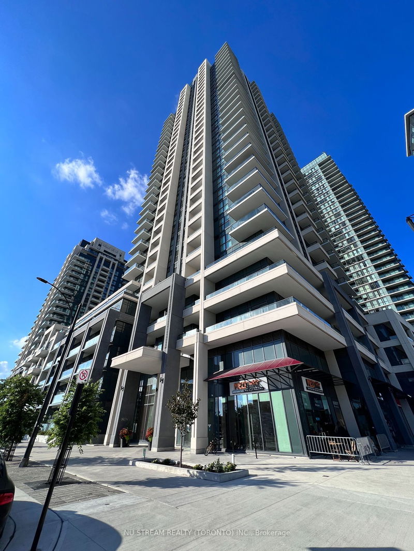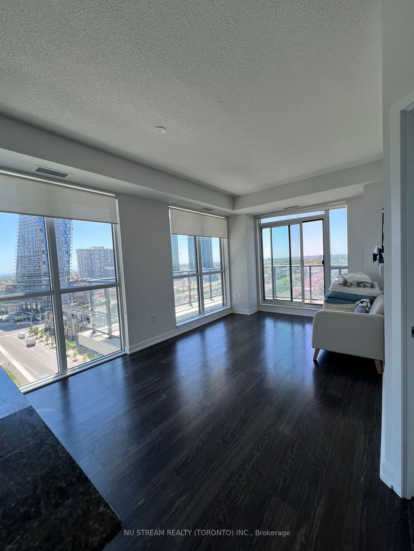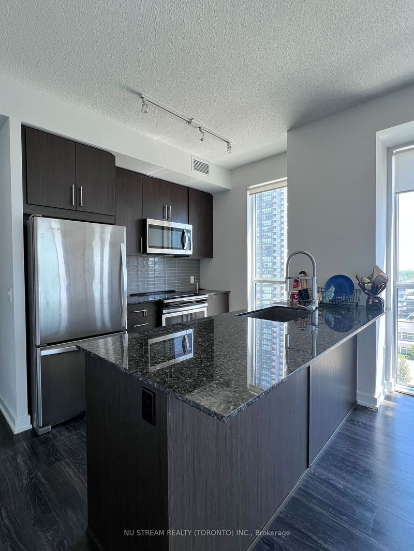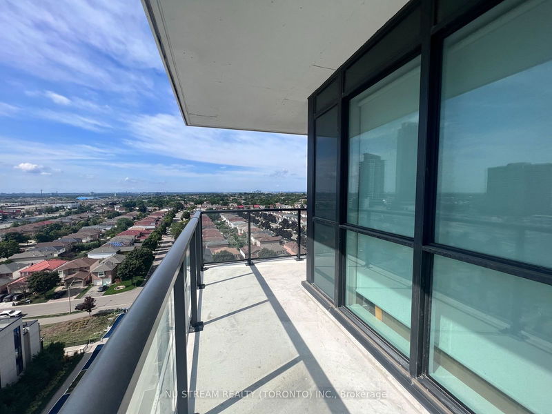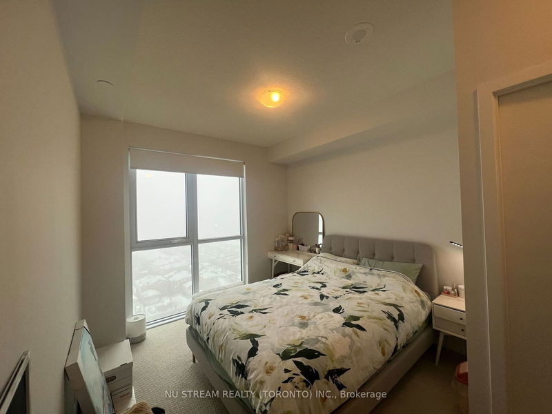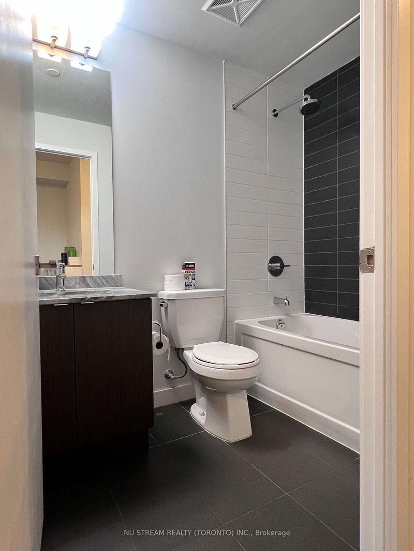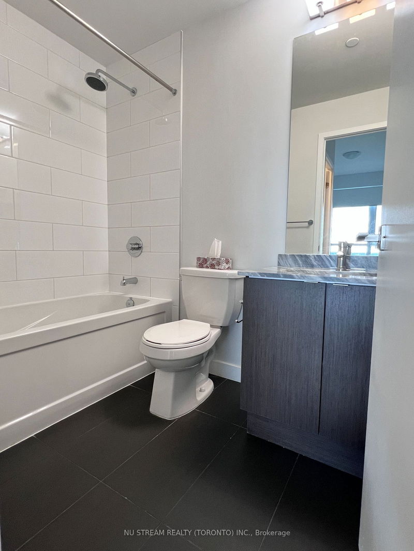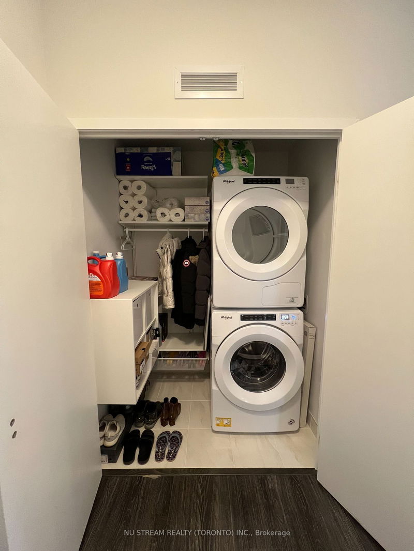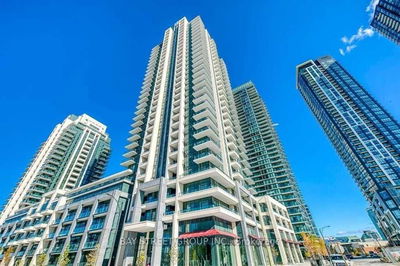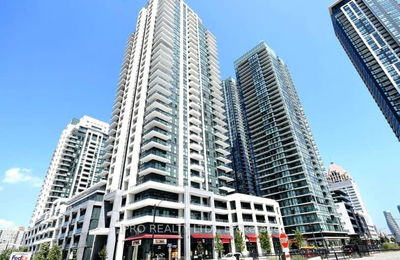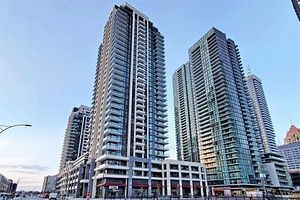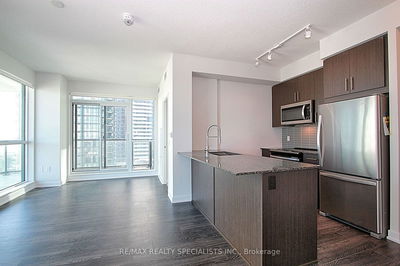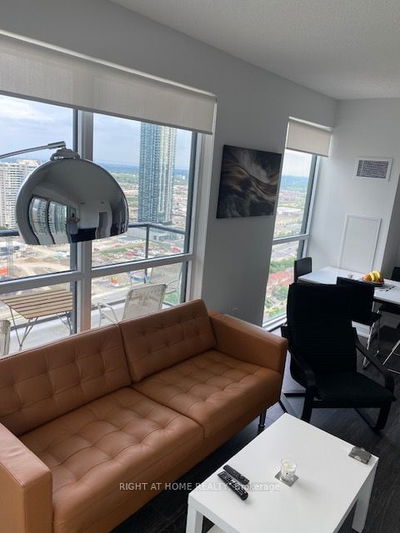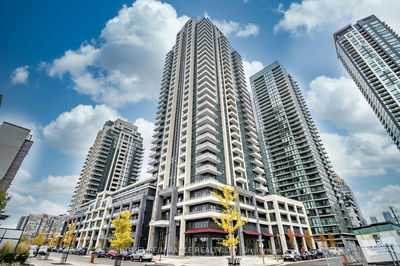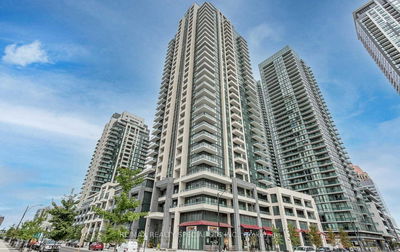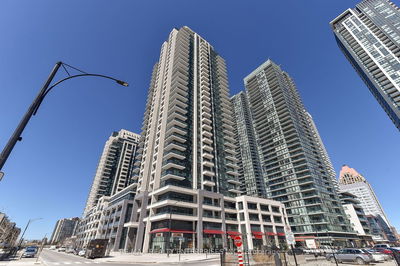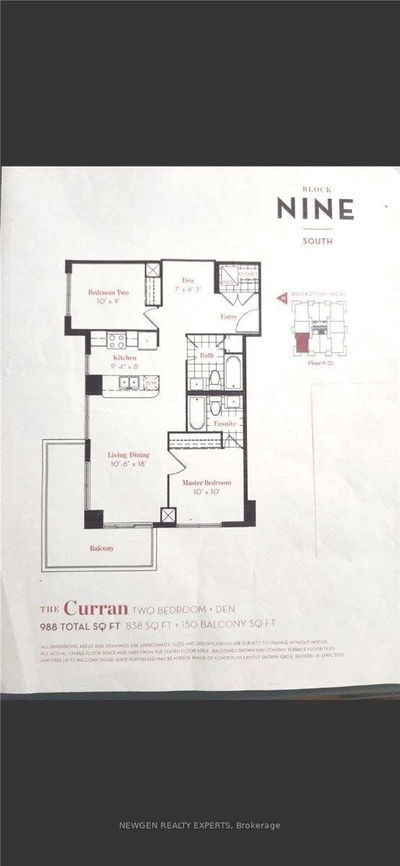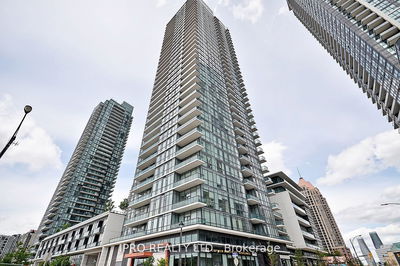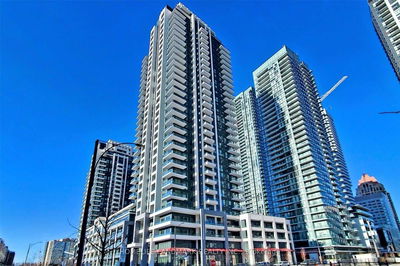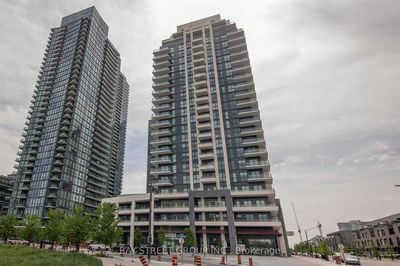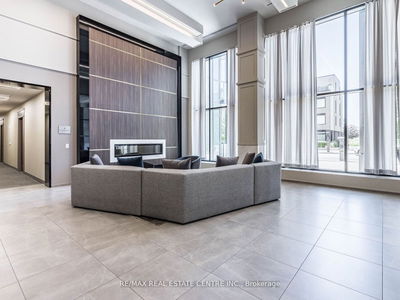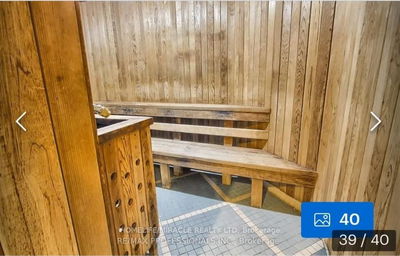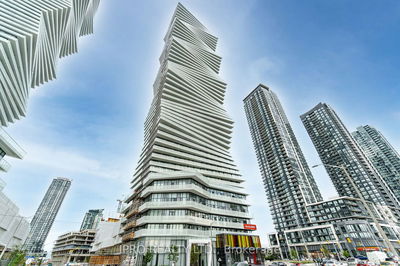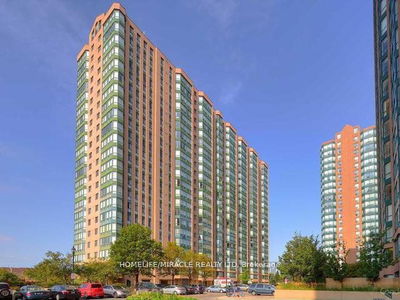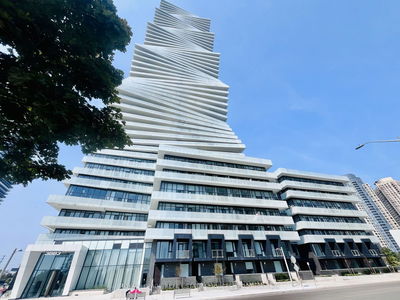Spacious And Panoramic Southwest View, The Mews Model Of 988 Total Sf Included 2+1 Br+Den And Wrap-Around Balcony, Located In The Heart Of Mississauga, Lot Of Natural Light, Safe Neighbourhood, Unobstructed View, Gorgeous Open Concept & Functional Layout, Modern Kitchen With Granite Counter, Stainless Steel Appliances, Mins To Square One, Sheridan College, Steps To Public Transit, Minutes To 403 & Qew, Gym, Party Room, 24 Hr Security, Visitor Parking And Much More.
Property Features
- Date Listed: Monday, August 26, 2024
- City: Mississauga
- Neighborhood: City Centre
- Major Intersection: Burnhamthorpe/Confederation
- Full Address: 1120-4055 Parkside Village Drive, Mississauga, L5B 0K8, Ontario, Canada
- Living Room: Vinyl Floor, Combined W/Dining, W/O To Balcony
- Kitchen: Breakfast Bar, Granite Counter, Stainless Steel Appl
- Listing Brokerage: Nu Stream Realty (Toronto) Inc. - Disclaimer: The information contained in this listing has not been verified by Nu Stream Realty (Toronto) Inc. and should be verified by the buyer.

