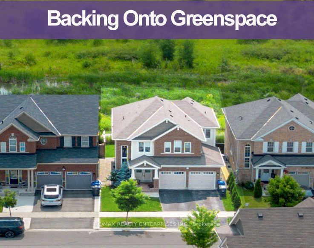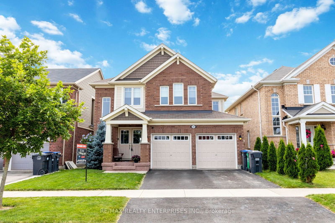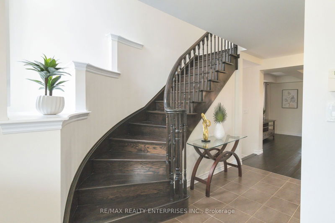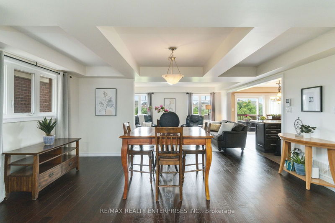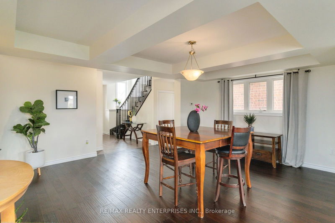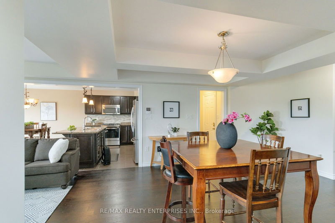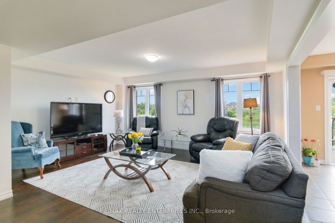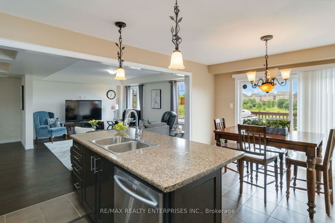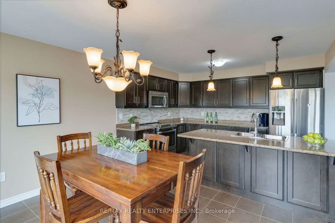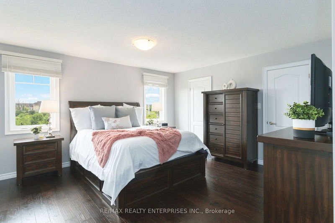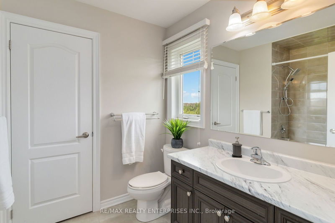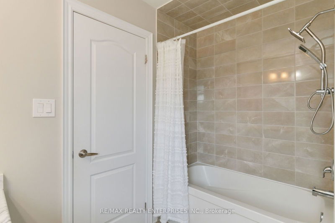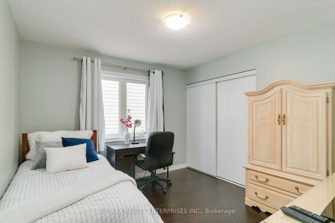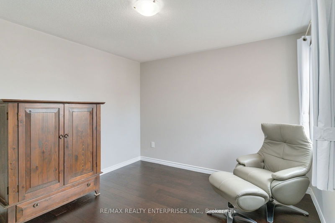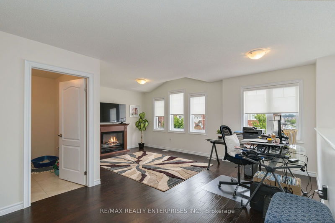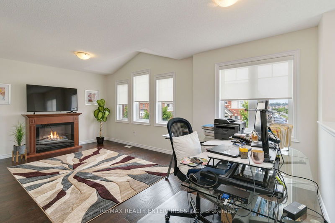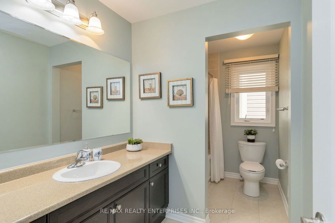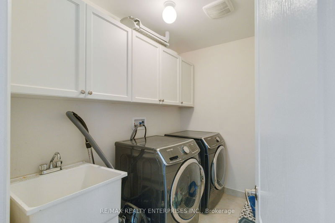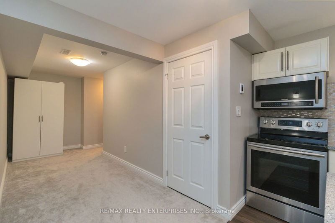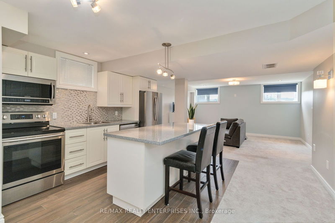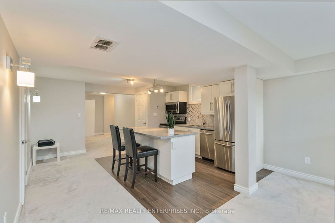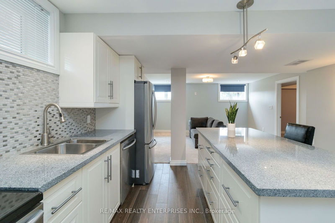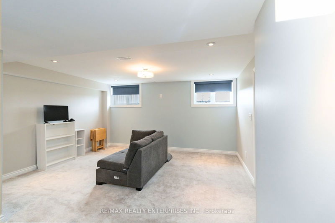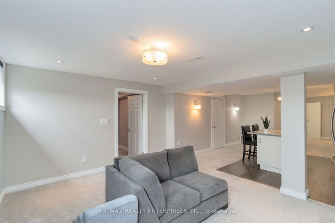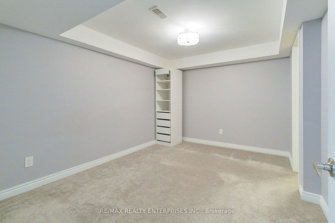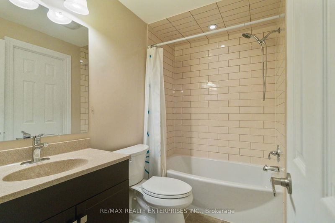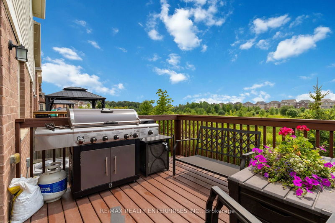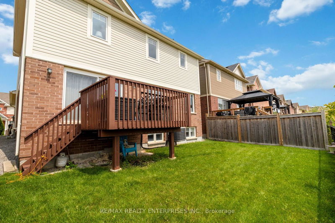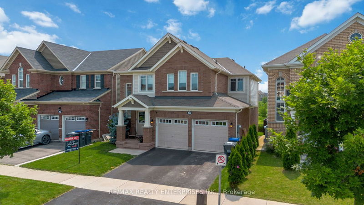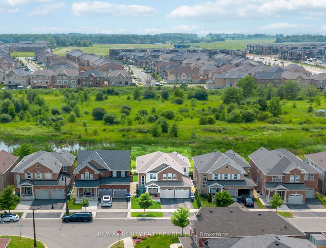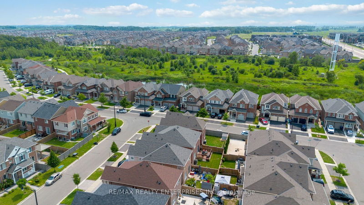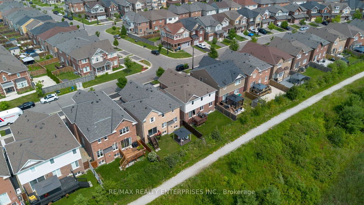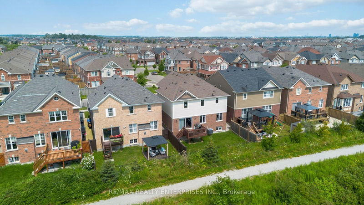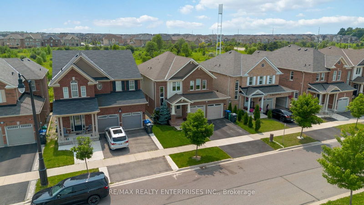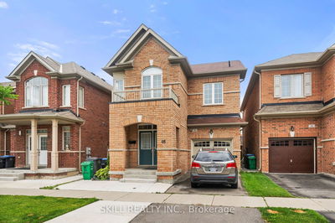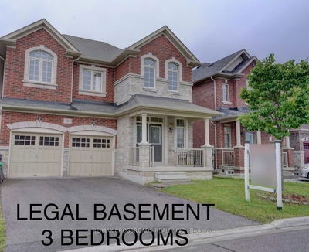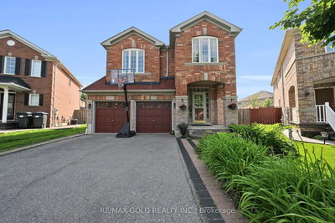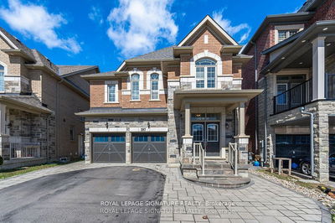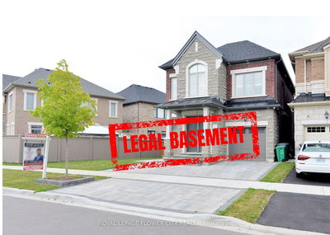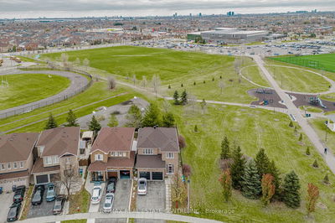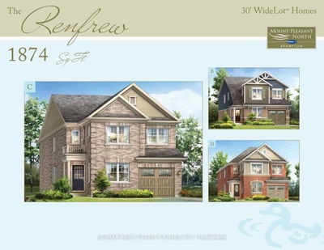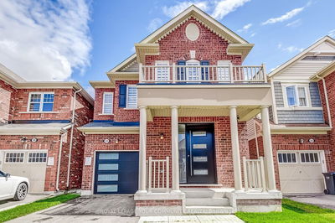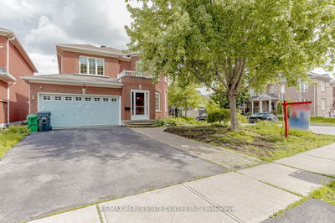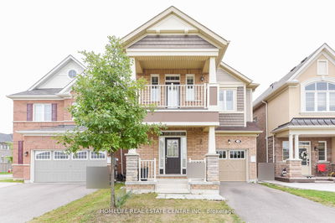Gorgeous detached home on a Ravine with finished basement & full in-law suite in a very desirable neighbourhood. The Main floor features an open concept layout with rich wood floors, coffered ceilings, large eat-in kitchen with center island that looks out onto a fabulous deck and overlooks the lush ravine. The Primary bedroom is a tranquil retreat with it's views of the beautiful green space. It also hosts a 4 piece ensuite and 2 walk-in closets. Hardwood floors grace the whole upper level as well as the main floor. You'll also find the laundry room on the second floor. This is a premium 4 Br elevation converted to a 3 bedroom plus media room (can be converted back). Interior access to the garage from the main level provides convenience and ease of entry. The basement with a potential for a separate entrance provides one additional bedroom with a full washroom. Ideal For an extended family or as a Granny Suite. This Home Offers Scenic Views And A Peaceful Setting! It is conveniently close to all amenities including bus stops, highways, and the Mount Pleasant "GO" Station. Also nearby you'll find schools, library, grocery stores and a community centre. The neighbours are fantastic and it's a wonderful area to live in!
Property Features
- Date Listed: Tuesday, August 27, 2024
- City: Brampton
- Neighborhood: Northwest Brampton
- Major Intersection: Mississauga Rd & Wanless
- Full Address: 22 Leadenhall Road, Brampton, L7A 4G4, Ontario, Canada
- Kitchen: Walk-Out, O/Looks Ravine, Ceramic Floor
- Kitchen: Granite Counter, Ceramic Floor, B/I Dishwasher
- Listing Brokerage: Re/Max Realty Enterprises Inc. - Disclaimer: The information contained in this listing has not been verified by Re/Max Realty Enterprises Inc. and should be verified by the buyer.

