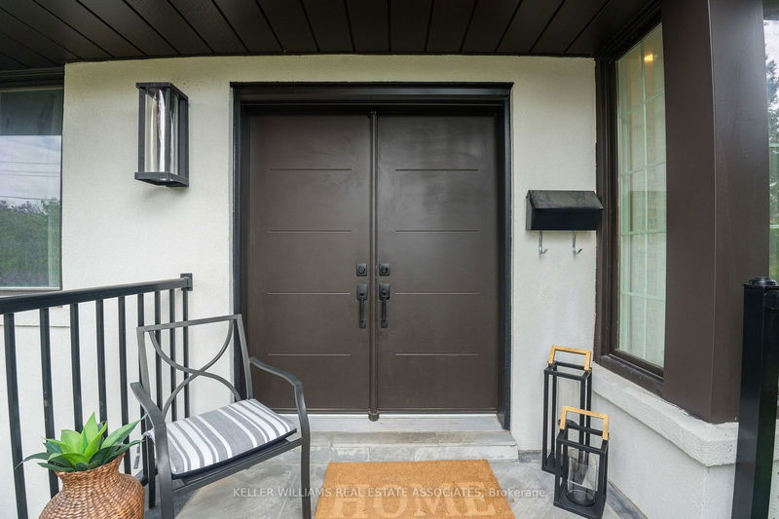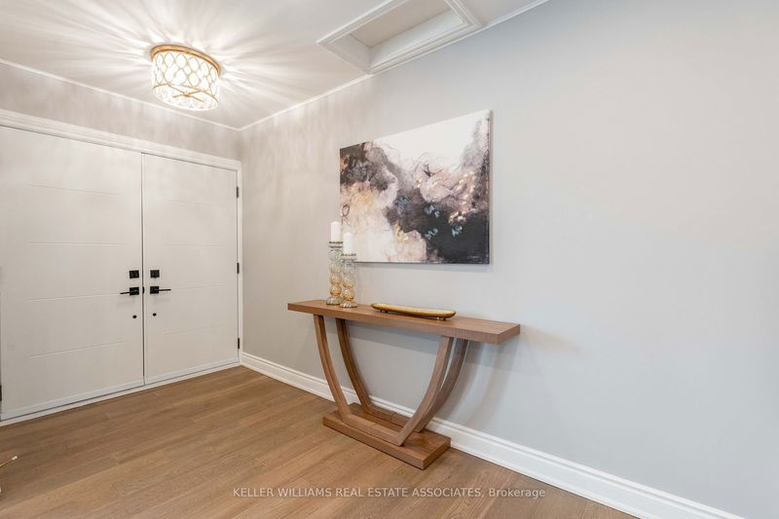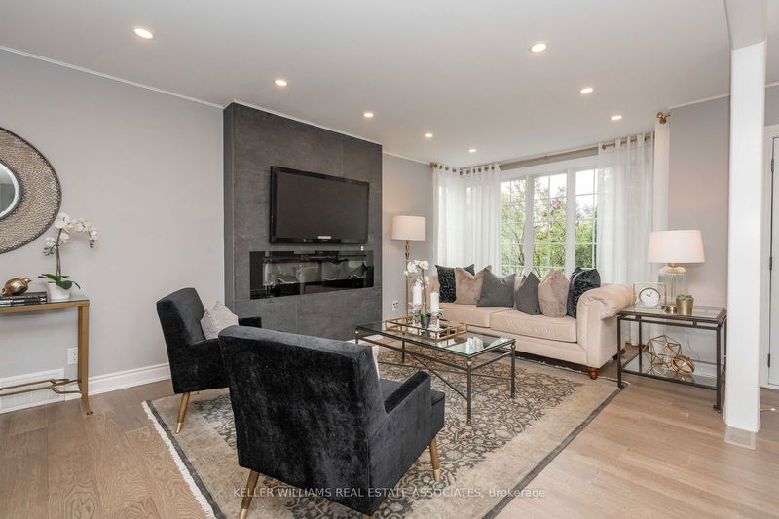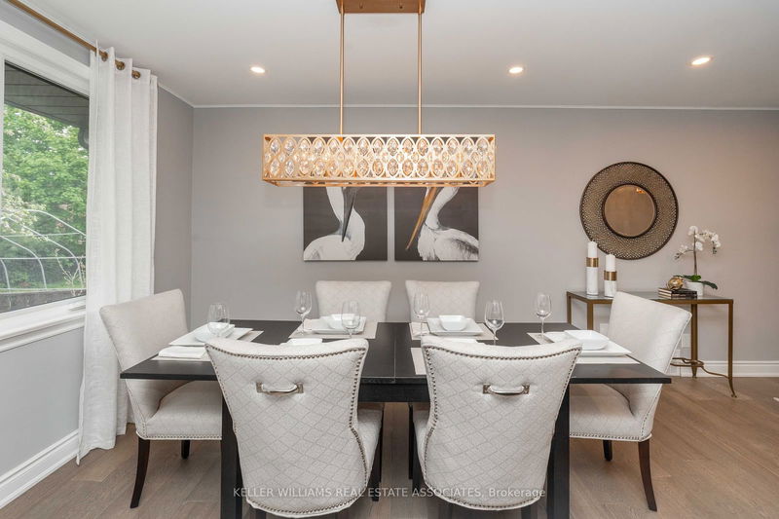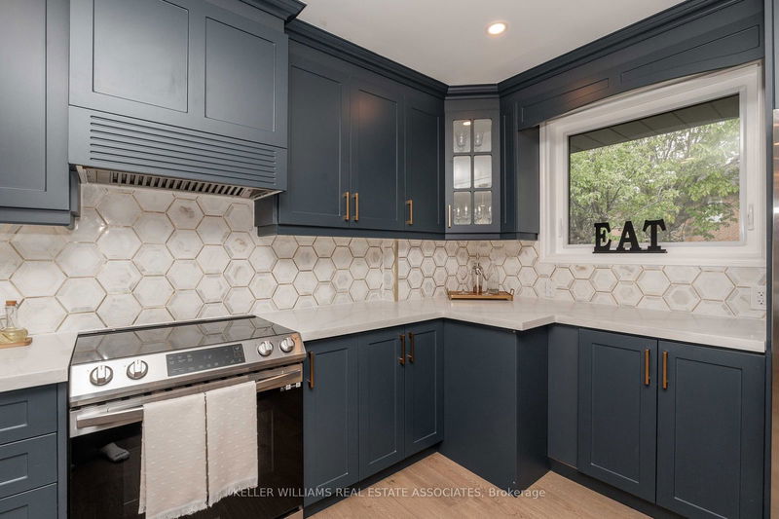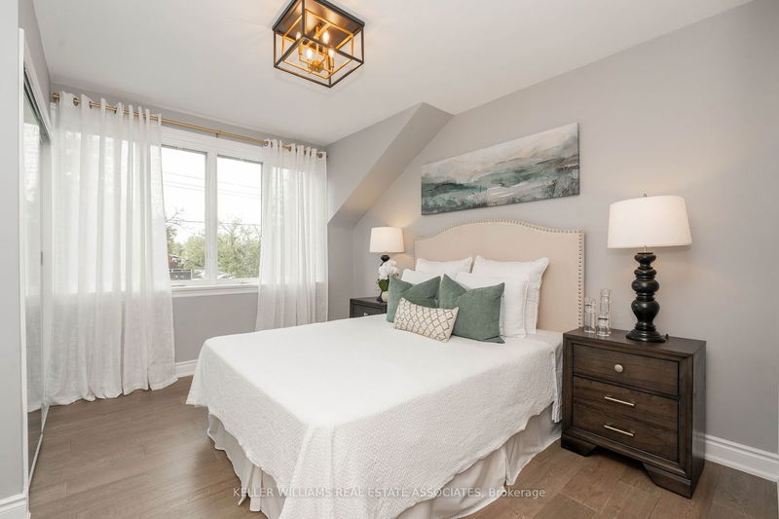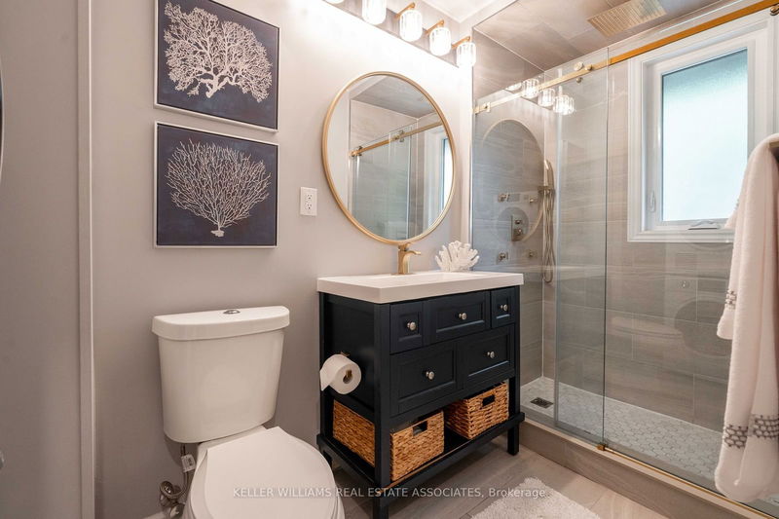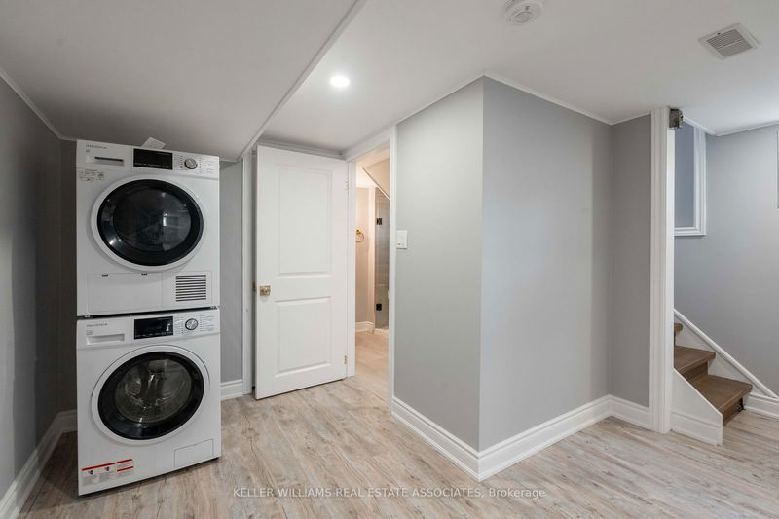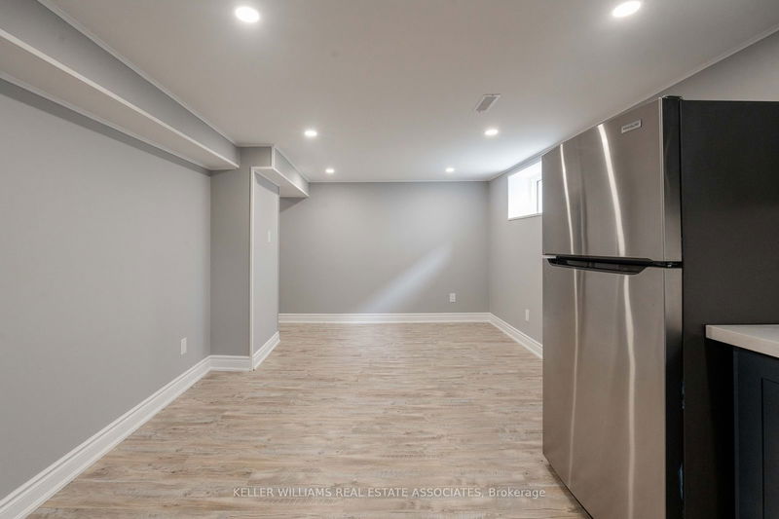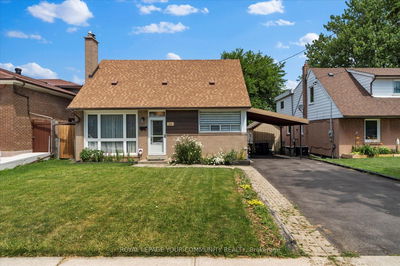Welcome to this stunningly renovated home. The main floor boasts an open-concept living, dining, and kitchen area creating a spacious atmosphere ideal for family gatherings or peaceful evenings. The kitchen is equipped with top-of-the-line stainless steel appliances, ample storage, and a central island with seating.The main floor also offers a bedroom/office with a bathroom while the upper level features two additional bedrooms and a modern ensuite washroom. The lower level, also renovated, features large above-grade windows. This area includes a great room, two versatile bonus rooms, and two three-piece washrooms. Outside, the treed yard provides a tranquil retreat for gardening or relaxing. Conveniently located within the Michael Powers school catchment area, and close to parks, shopping, numerous amenities, public transit the door and major highways, this home offers the best of everything. Don't miss this exceptional opportunity in the heart of Central Etobicoke.
Property Features
- Date Listed: Thursday, August 29, 2024
- City: Toronto
- Neighborhood: Etobicoke West Mall
- Major Intersection: Rathburn / West Mall
- Full Address: 462 Rathburn Road, Toronto, M9C 3S8, Ontario, Canada
- Living Room: Hardwood Floor, Electric Fireplace, Large Window
- Kitchen: Hardwood Floor, Stainless Steel Appl, Granite Floor
- Listing Brokerage: Keller Williams Real Estate Associates - Disclaimer: The information contained in this listing has not been verified by Keller Williams Real Estate Associates and should be verified by the buyer.


