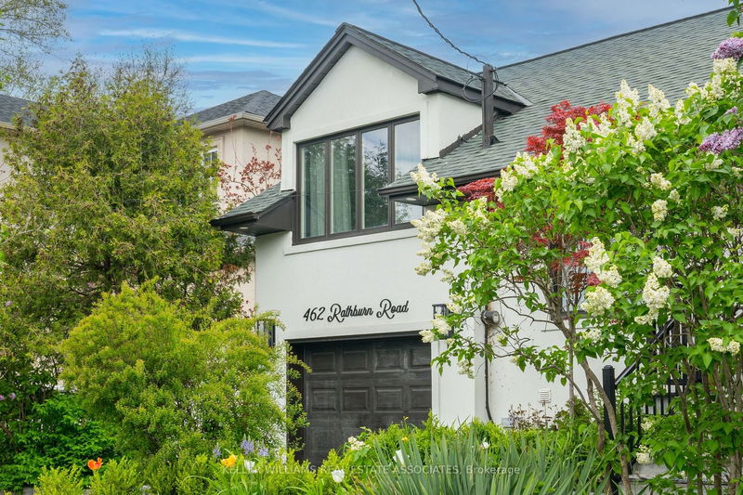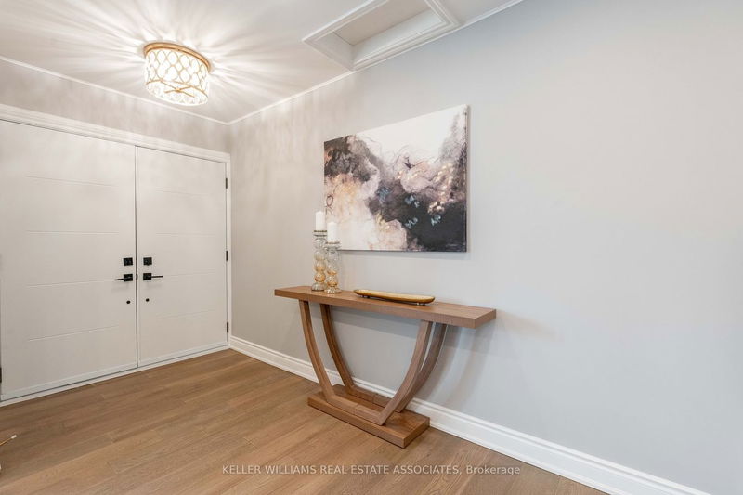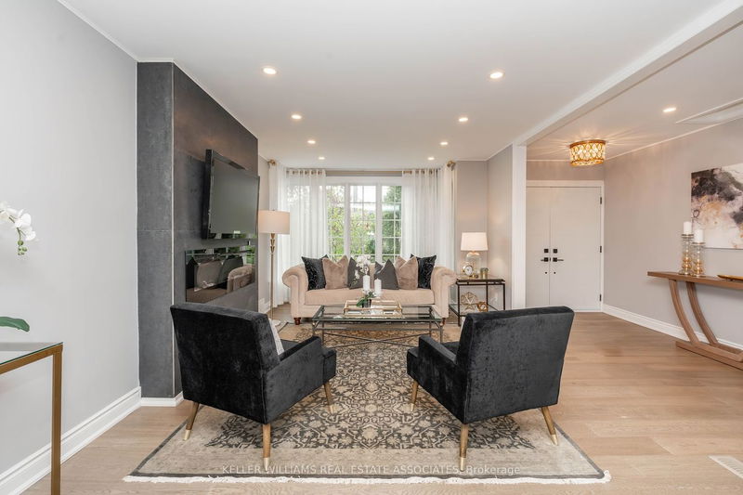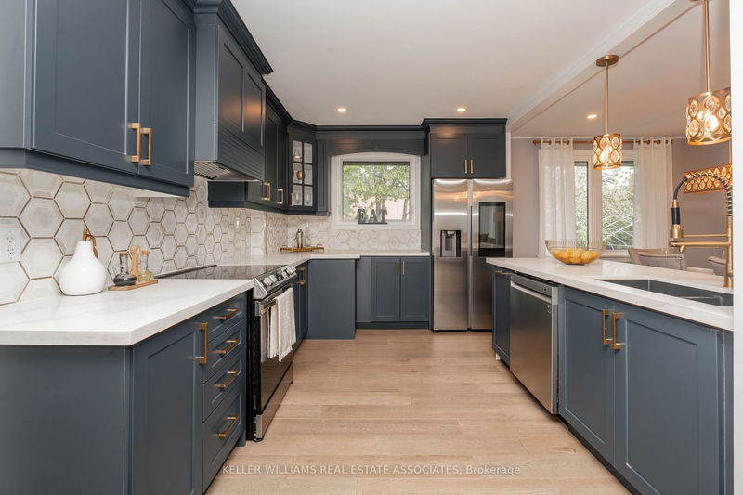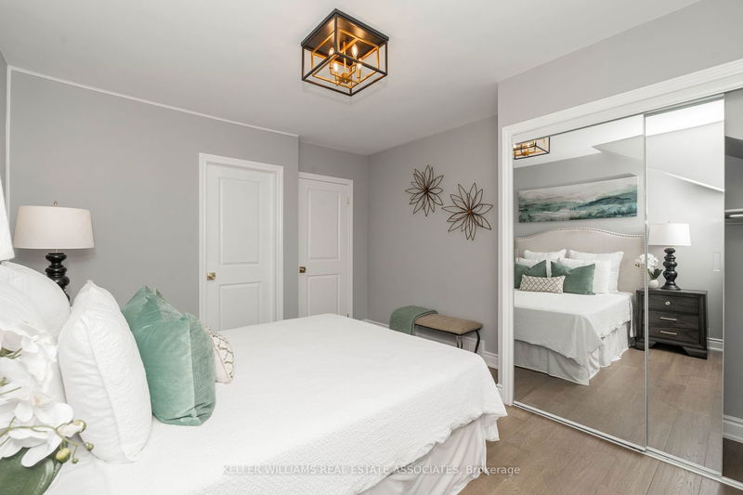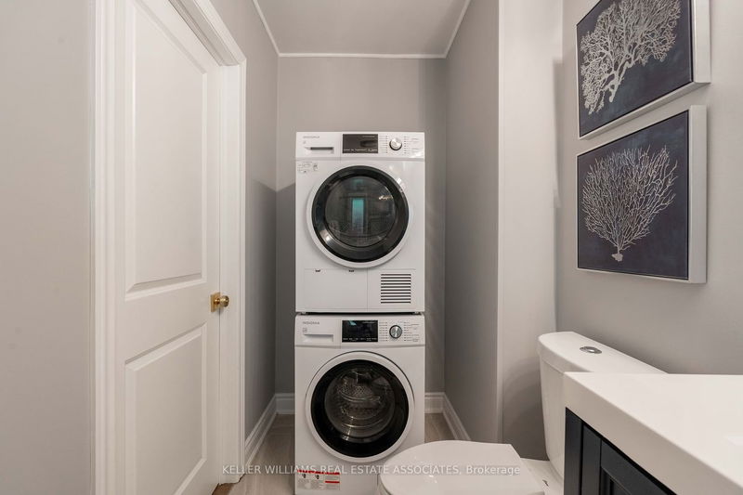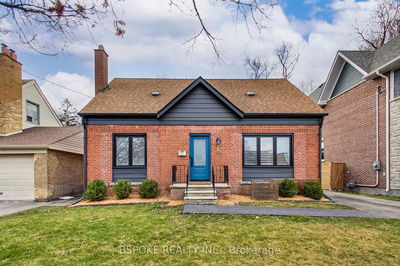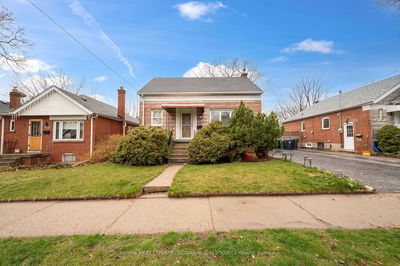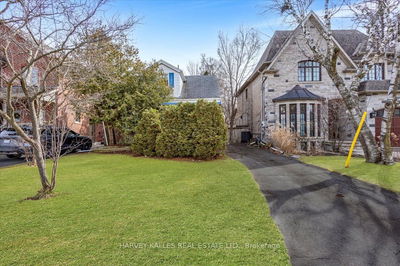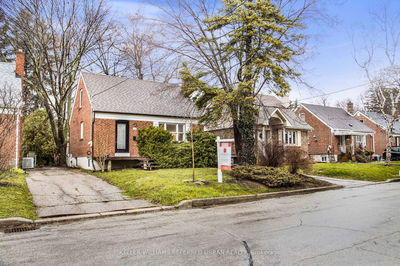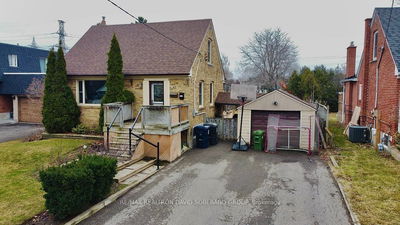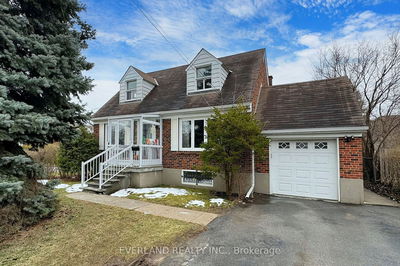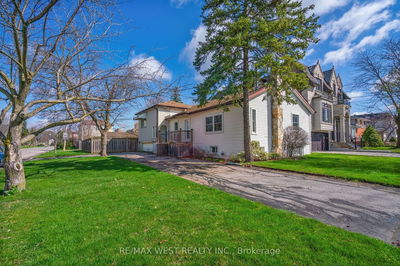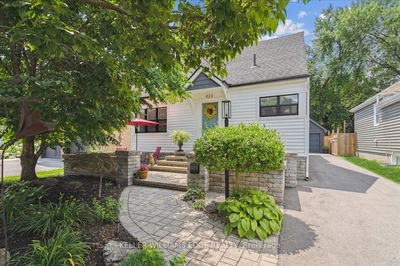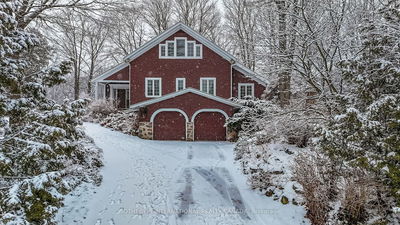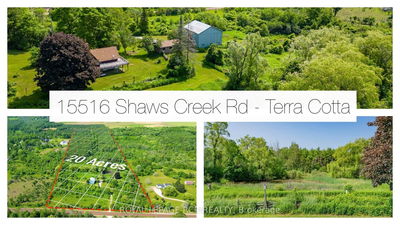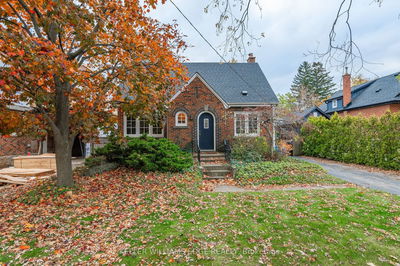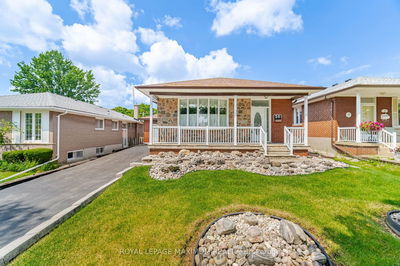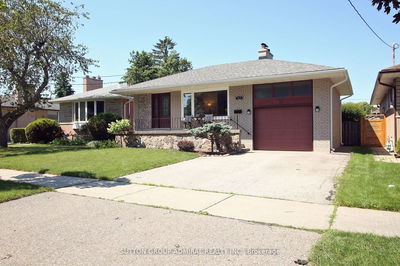Welcome to this beautifully renovated home, perfect for multigenerational living. With one bedroom on the main floor and two on the upper level, along with its two washrooms, the spacious open-concept living, dining, and kitchen area is ideal for family gatherings or quiet evenings at home. The kitchen is equipped with top-of-the-line stainless steel appliances, ample storage and a central island with seating.The lower level with large above grade windows and a separate entrance provides another independant living space including a great room, 2 additional bonus rooms and 2 three piece washrooms. Laundry facilites are on both the lower and main floors. Outside, the large treed yard offers a serene retreat for gardening or relaxing. Conveniently located near schools (Michael Powers Catchment), parks, shopping, numerous amenities and major hwys, this home combines suburban tranquility with urban convenience. With its modern features and versatile living spaces, it's a sanctuary for generations to come. Don't miss this incredible opportunity in the heart of Central Etobicoke.
Property Features
- Date Listed: Saturday, May 11, 2024
- City: Toronto
- Neighborhood: Etobicoke West Mall
- Major Intersection: Rathburn/ The West Mall
- Full Address: 462 Rathburn Road, Toronto, M9C 3S8, Ontario, Canada
- Living Room: Hardwood Floor, Large Window, Fireplace
- Kitchen: Hardwood Floor, Stainless Steel Appl, Quartz Counter
- Listing Brokerage: Keller Williams Real Estate Associates - Disclaimer: The information contained in this listing has not been verified by Keller Williams Real Estate Associates and should be verified by the buyer.

