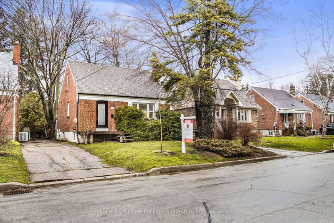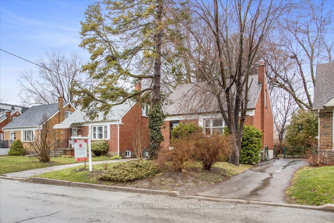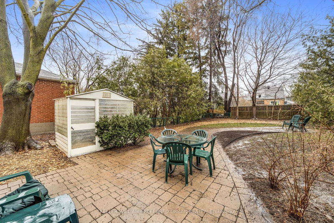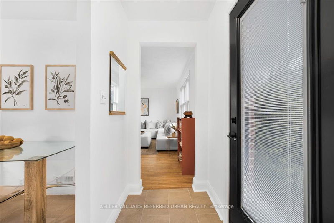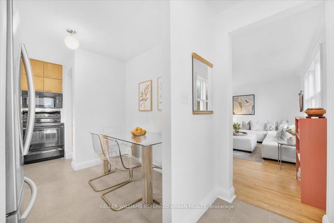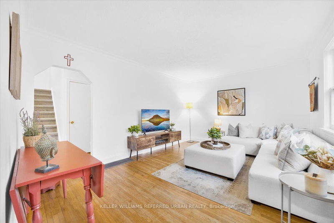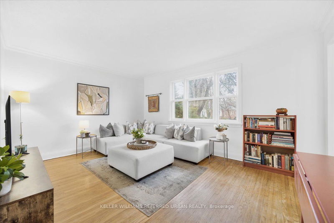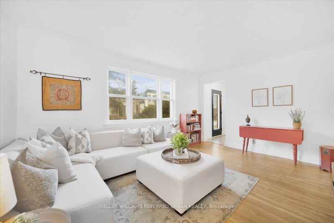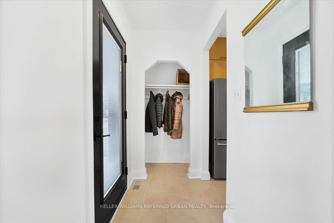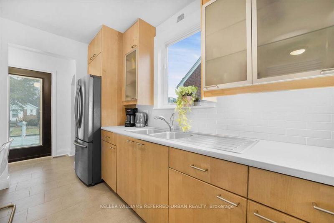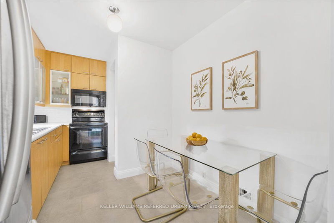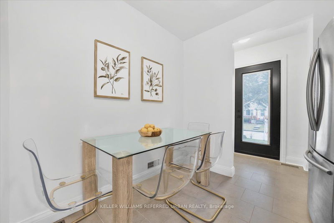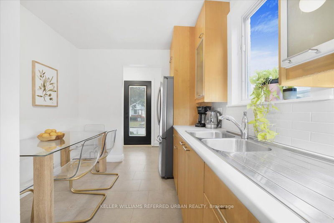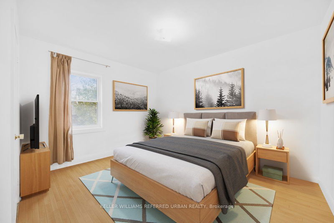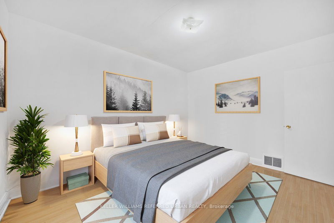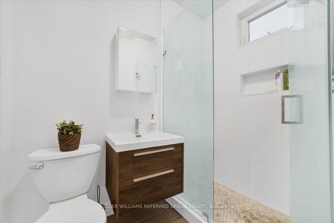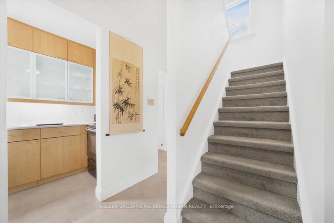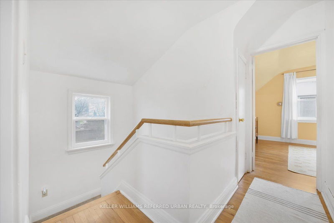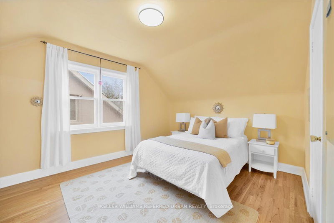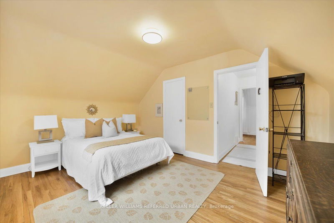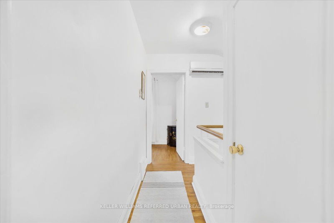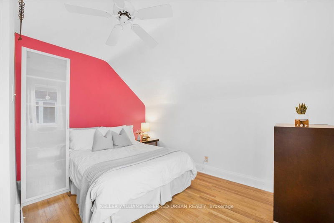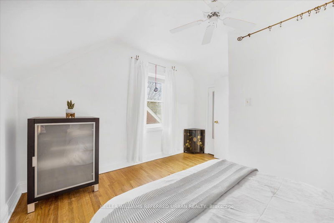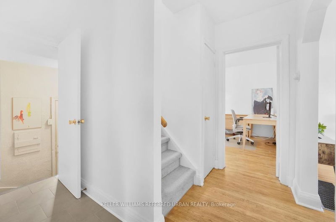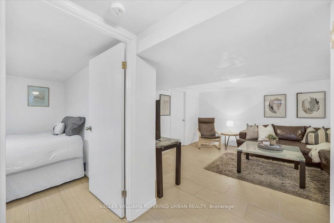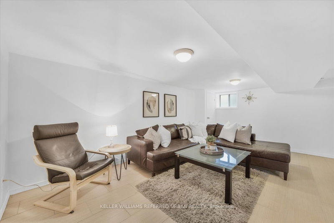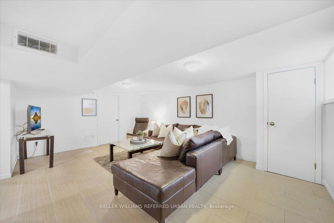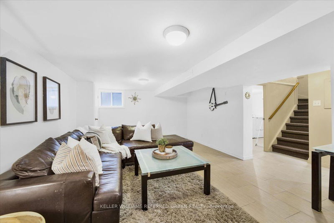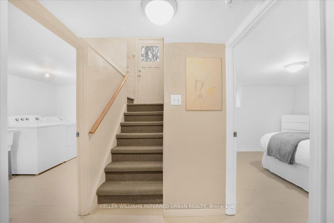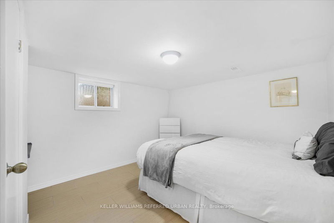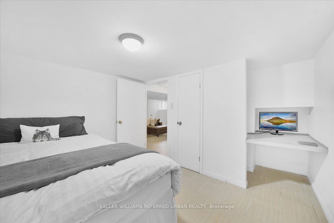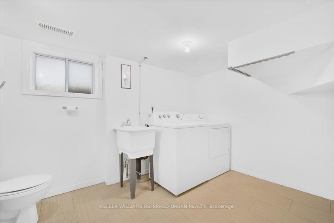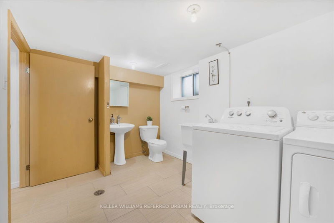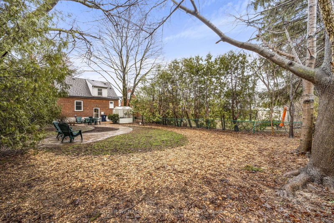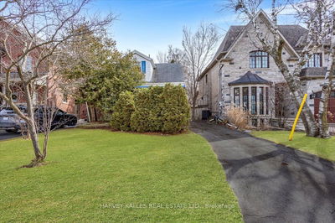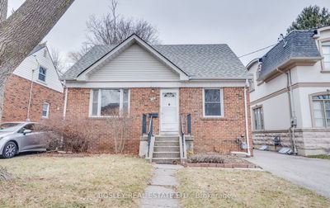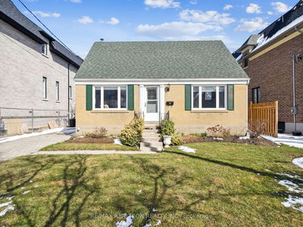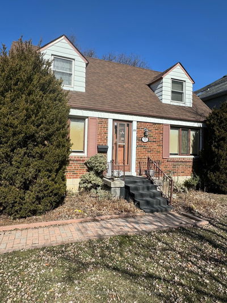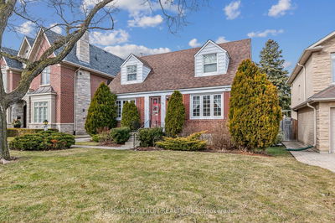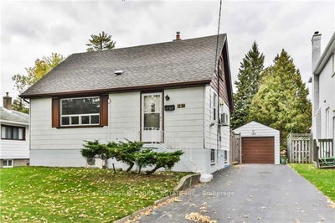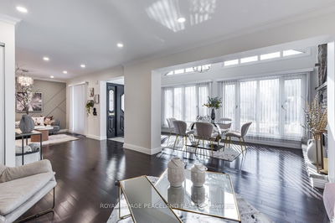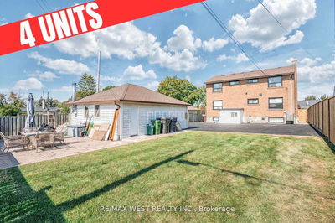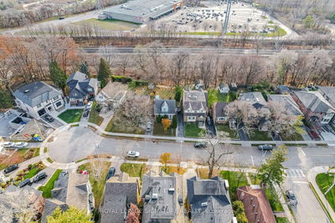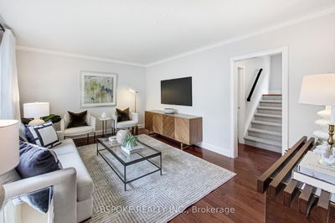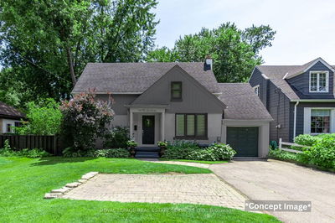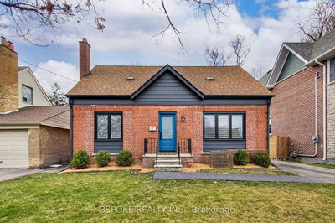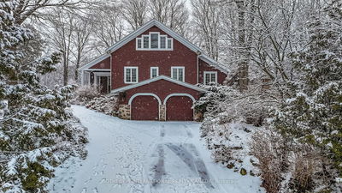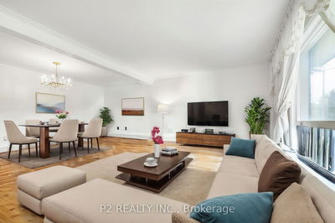Solid Bright and Clean as a Whistle! Nicely updated 3+ bedroom on beautiful 40 x 117.88 professionally landscaped lot. Easy to move right in or lease out. Updated kitchen is wisely planned to provide excellent cabinet and counter space. Renovated bathrooms. The large main floor bedroom can also be used as dining or family room - overlooks the backyard. Upstairs are two cheerful bedrooms. The lower level can be accessed by a separate entrance and is pristine! A large family room, additional bedroom or home office and a large bathroom/laundry combo that can fit a shower. A wonderful opportunity for those looking for something to slip right into - some of the neighbours have done additions. The lot and location makes this a great spot to build a new home. Walk to Yonge St., Subway, Mel Lastman Sq, Pool++ Cameron PS area.
Property Features
- Date Listed: Thursday, April 04, 2024
- Virtual Tour: View Virtual Tour for 212 Elmhurst Avenue
- City: Toronto
- Neighborhood: Lansing-Westgate
- Major Intersection: Yonge & Sheppard
- Full Address: 212 Elmhurst Avenue, Toronto, M2N 1S3, Ontario, Canada
- Living Room: Hardwood Floor, Crown Moulding, O/Looks Frontyard
- Kitchen: Renovated, Eat-In Kitchen, Stainless Steel Appl
- Family Room: Tile Floor, Above Grade Window, 2 Pc Bath
- Listing Brokerage: Keller Williams Referred Urban Realty - Disclaimer: The information contained in this listing has not been verified by Keller Williams Referred Urban Realty and should be verified by the buyer.

