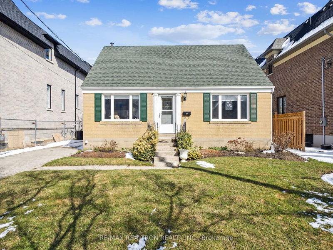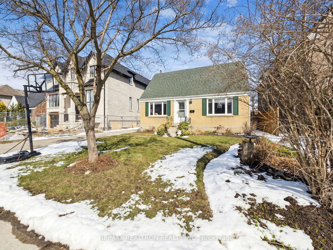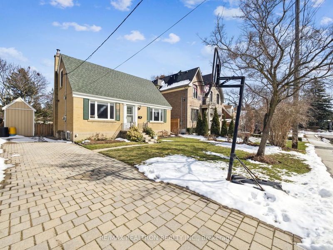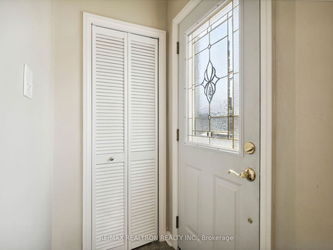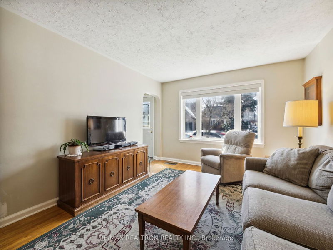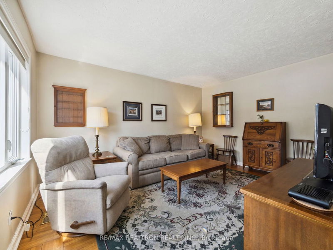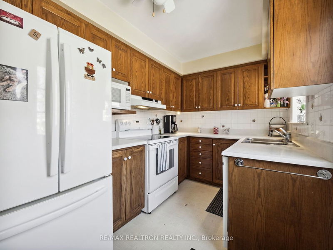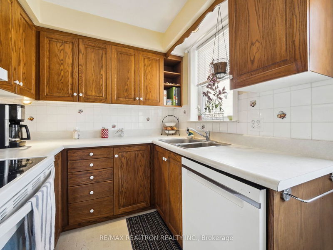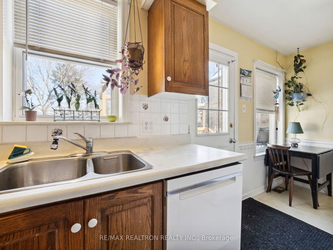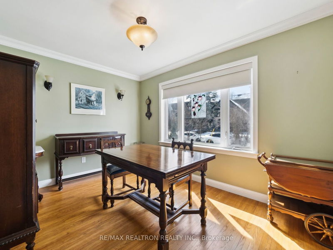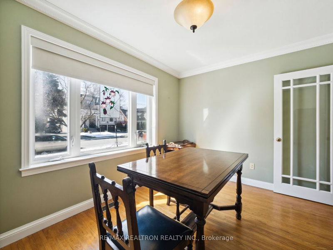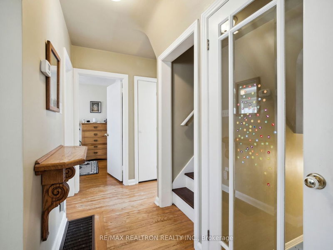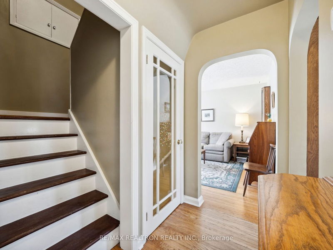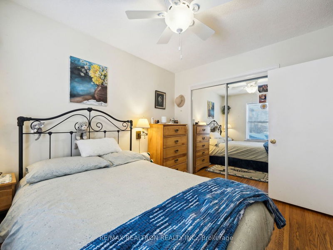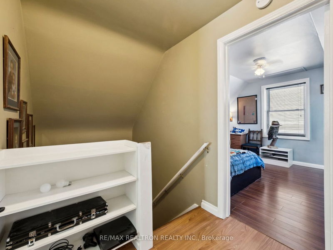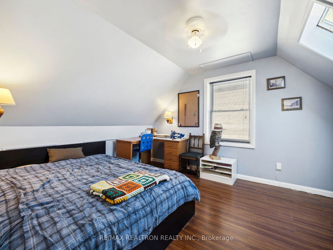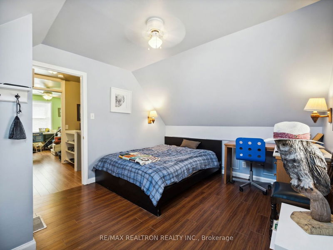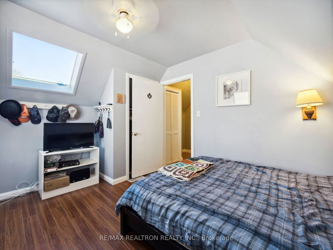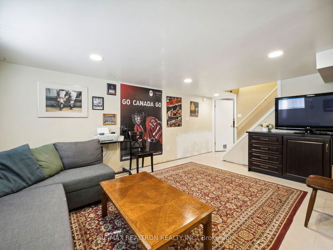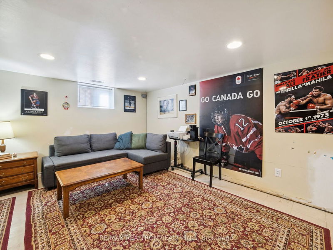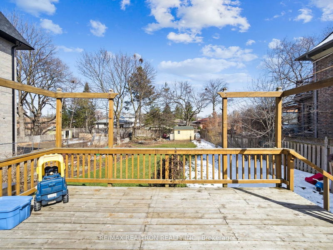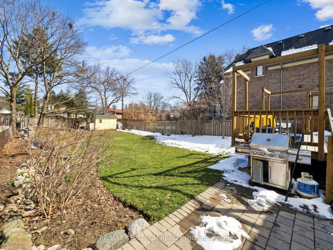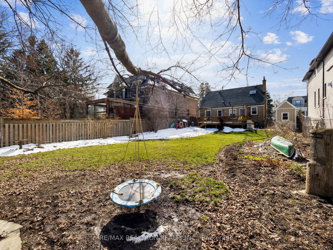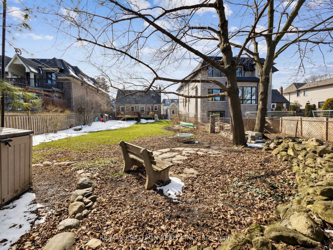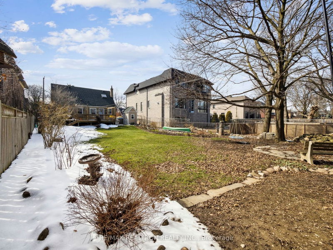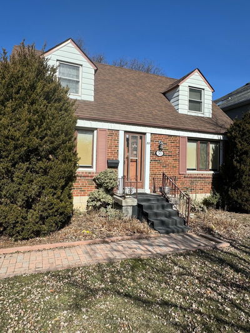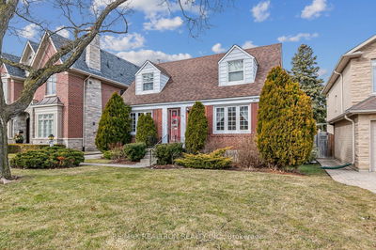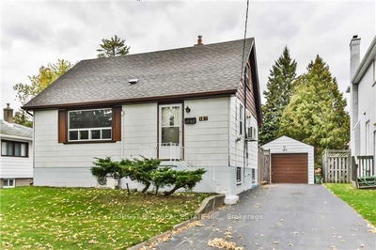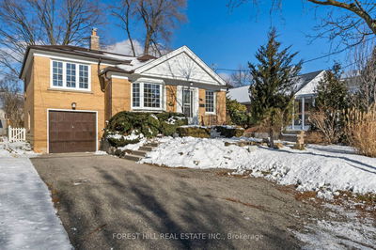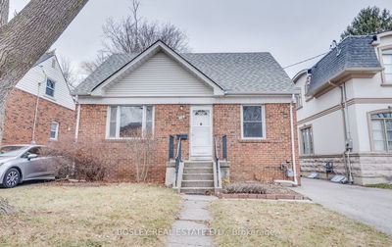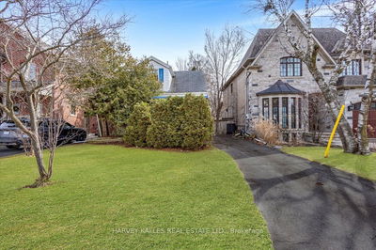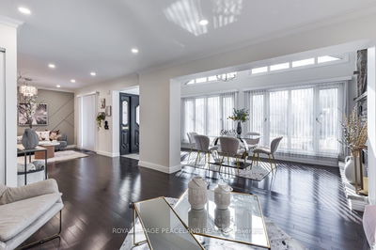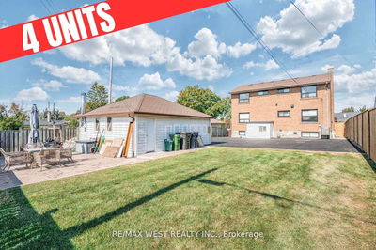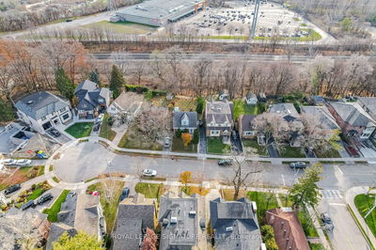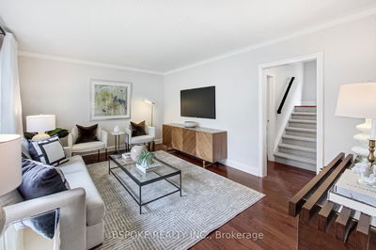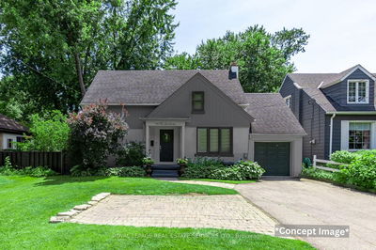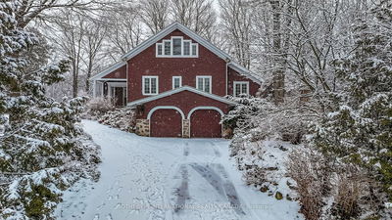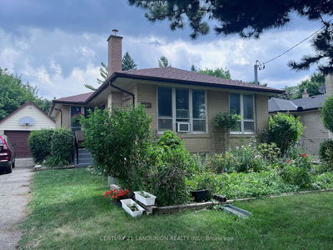Seeking a prime location and expansive lot size. Look no further! Welcome to this exceptionally bright and well cared for family home. Nestled on a quiet and private part of the coveted Yorkview Drive in Willowdale West, this property sits on a level 50x150 rectangular lot. Walk-in to the sun filled and spacious living area, offering hardwood floors and western views. This home also features a formal dining area, private main floor bedroom and main floor 4-piece bathroom, perfectly suited for main floor living! A well laid out kitchen with plenty of cabinet space, lots of windows overlooking the expansive backyard oasis and a walkout to the sizeable backyard deck. Upper you have two spacious bedrooms, one with a skylight, the other with built-in wardrobe space and both with newer flooring. Lower is a finished multi-use rec room with an updated 3-piece bathroom. Buy and live or buy and build amongst many other multi million-dollar homes, this home is great for so many!
Property Features
- Date Listed: Wednesday, March 27, 2024
- City: Toronto
- Neighborhood: Willowdale West
- Major Intersection: Finch/Senlac
- Full Address: 27 Yorkview Drive, Toronto, M2N 2R9, Ontario, Canada
- Living Room: Hardwood Floor, O/Looks Frontyard
- Kitchen: W/O To Deck, Ceramic Back Splash, Window
- Listing Brokerage: Re/Max Realtron Realty Inc. - Disclaimer: The information contained in this listing has not been verified by Re/Max Realtron Realty Inc. and should be verified by the buyer.

