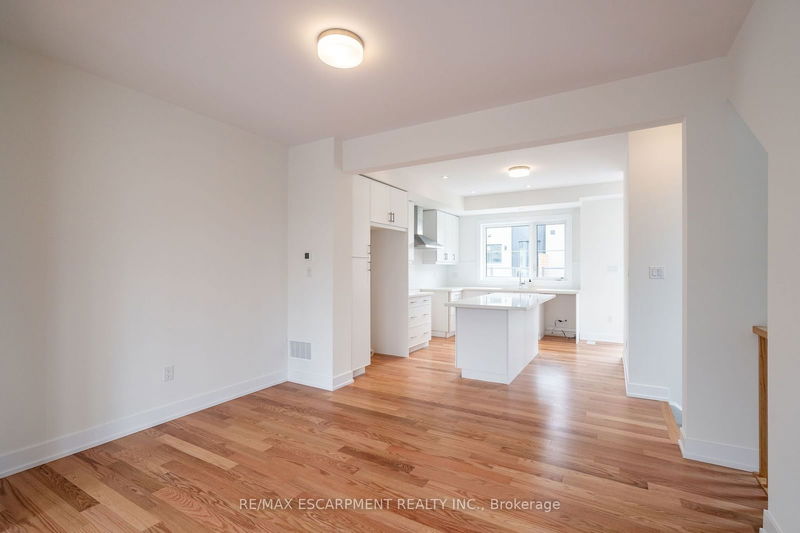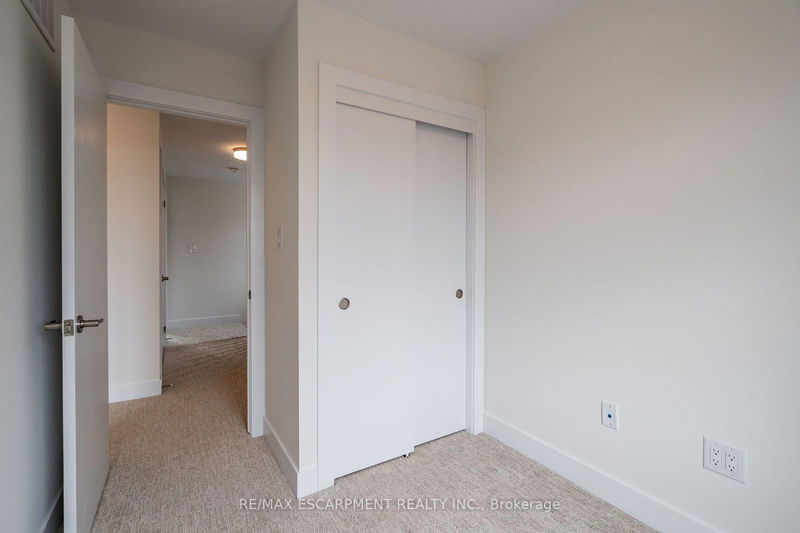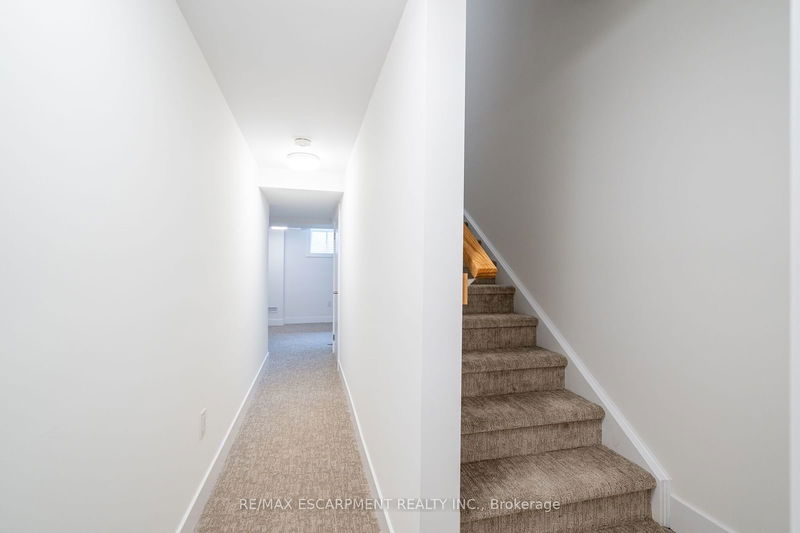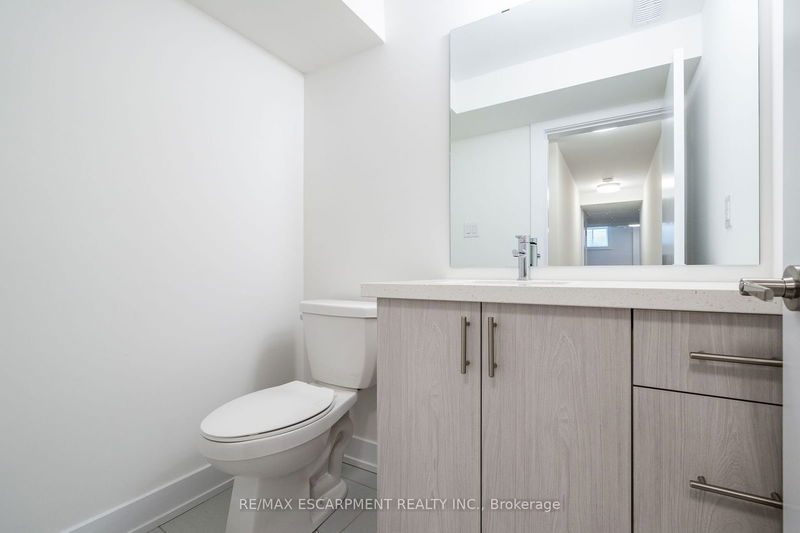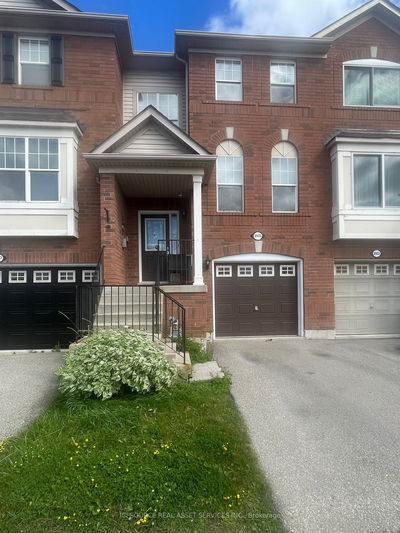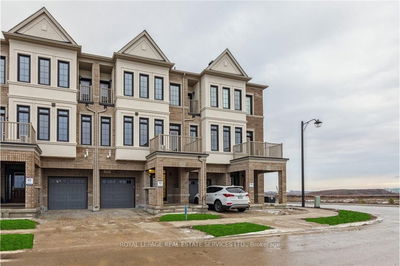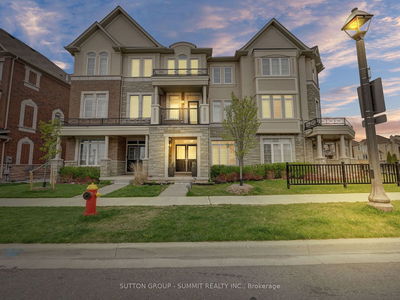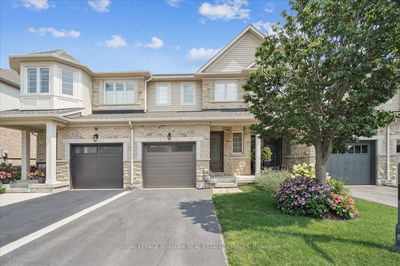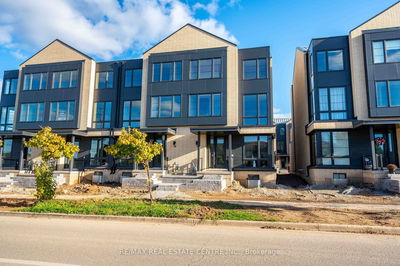Brand new luxury 3 bedroom, 4 level end unit townhouse in the Burlington community of Millcroft. Upper level primary bedroom with 3 piece ensuite and 2 additional bedrooms and a 4 piece main bathroom. Laundry room includes a sink and the LG Tower Washer & Dryer that saves up to 60% of used energy. Main floor includes guest powder room, dining & living area that showcases a built-in fireplace complete with prewiring for wall mounted TV, motorized Serenity blinds for your convenience and open concept kitchen which leads to a deck that includes a gas line for a BBQ. Entrance level family room or home office with built-in fireplace complete with prewiring for wall mounted TV, motorized Serenity blinds and walk out to patio and maintenance free garden. Garage includes EV charger. Finished Basement level with 2 piece washroom & storage room. Five minute drive to the 407, 7 minutes to the 403, and 10 minutes to Appleby Go Train. Walking distance to local schools, 3 health clubs, Golf Club, shopping and a wide variety of eat in/take out restaurants. Available immediately. No smokers. No pets.
Property Features
- Date Listed: Saturday, August 31, 2024
- City: Burlington
- Neighborhood: Rose
- Major Intersection: Appleby Line/Turnberry Rd.
- Family Room: Main
- Living Room: 2nd
- Kitchen: 2nd
- Listing Brokerage: Re/Max Escarpment Realty Inc. - Disclaimer: The information contained in this listing has not been verified by Re/Max Escarpment Realty Inc. and should be verified by the buyer.










