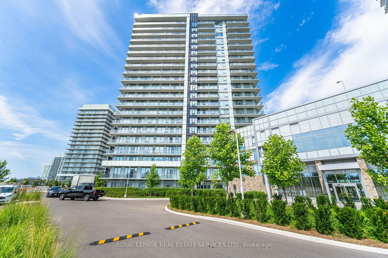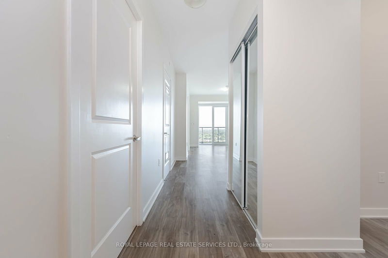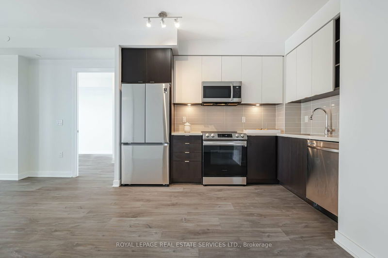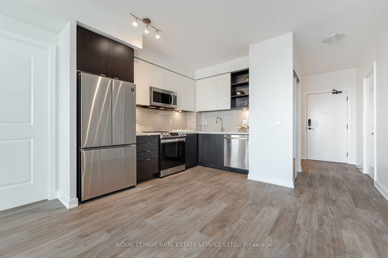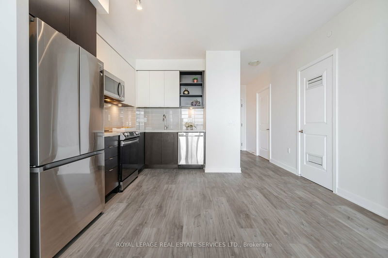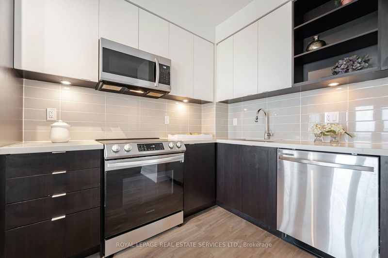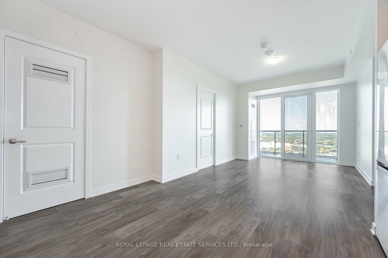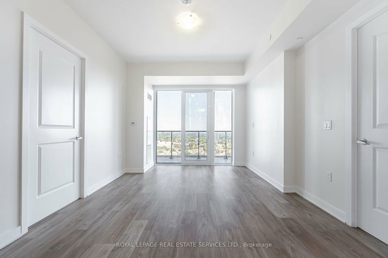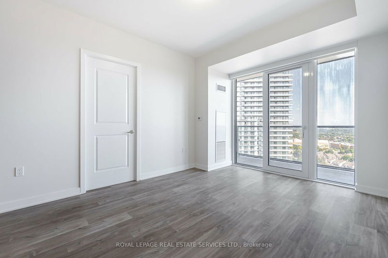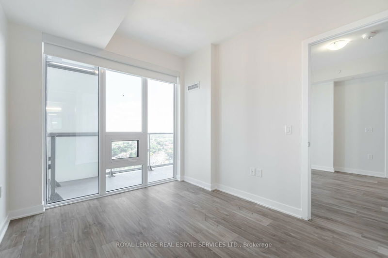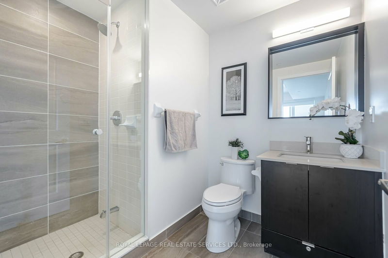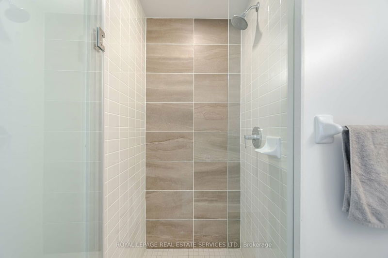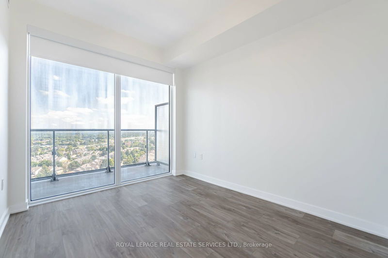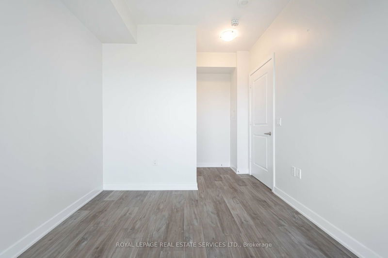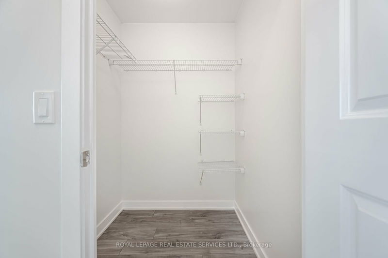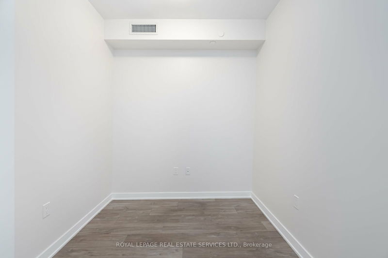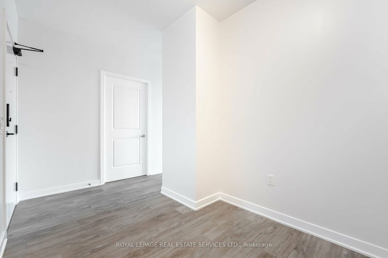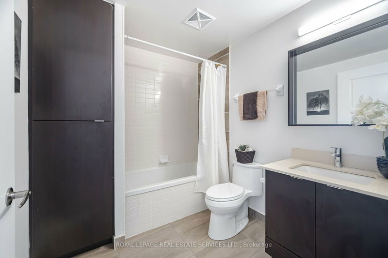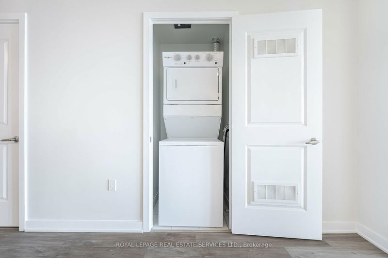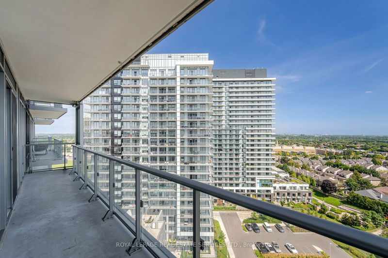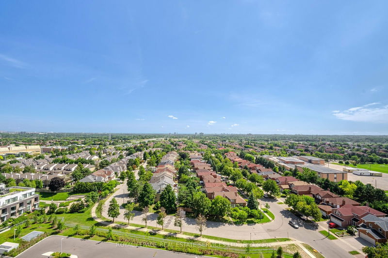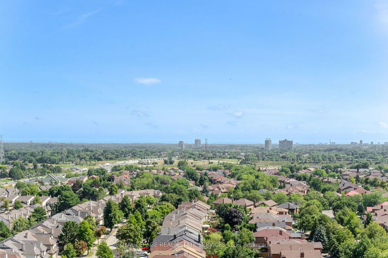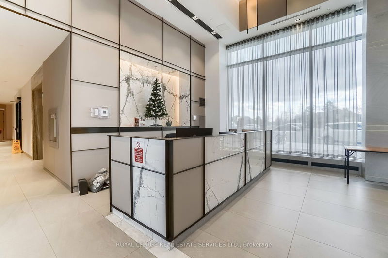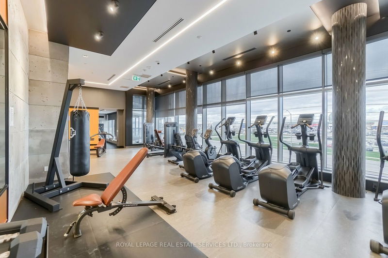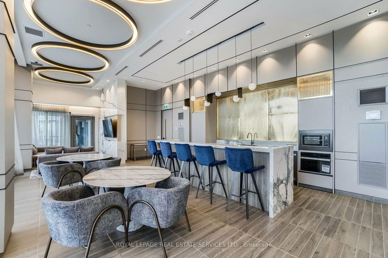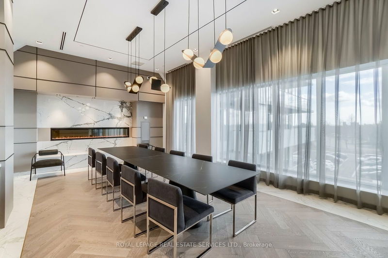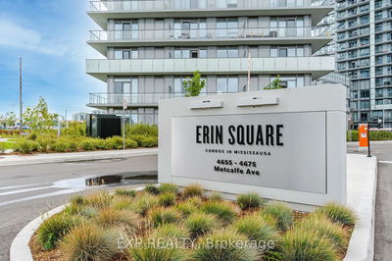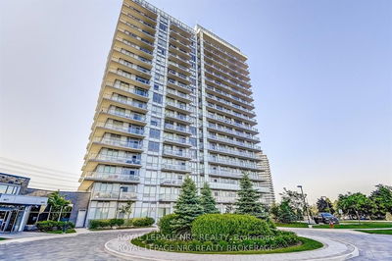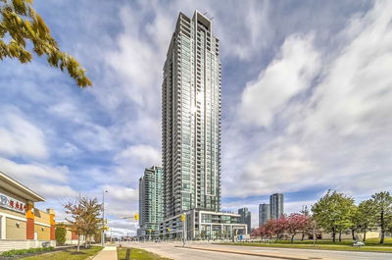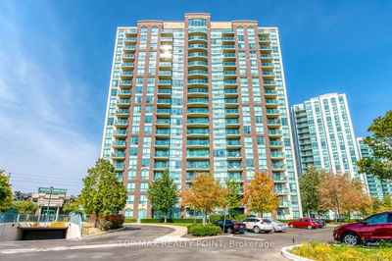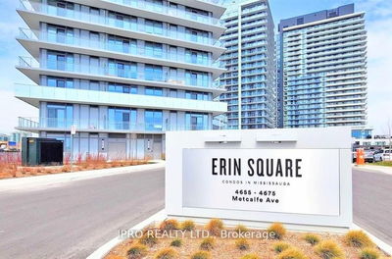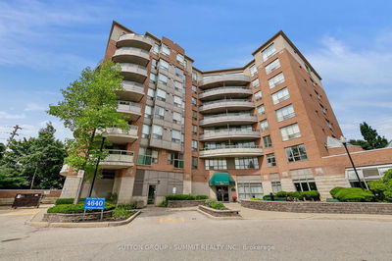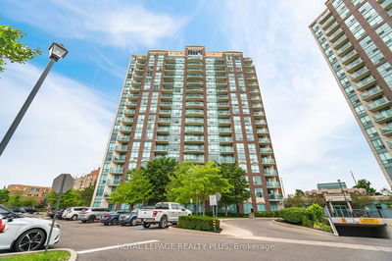Welcome to this stunning two-bedroom + Den condo in the heart of Mississauga, offering breath taking views of downtown and Lake Ontario. This bright and spacious unit features a modern, open-concept layout with floor-to-ceiling windows, flooding the space with natural light. The sleek kitchen elevate the living experience. The master bedroom boasts a walk-in closet and en-suite, Great size 2ndbedroom, The Den is ideal for guests or a home office. Relax on your private balcony with panoramic views, Erin Square by Pemberton Group is a walkers paradise, located steps from Erin Mills Town Centres shops and dining, top-rated schools, and Credit Valley Hospital. Enjoy quick access to highways and more in this beautifully landscaped community featuring a rooftop outdoor pool, terrace with BBQs, party room, study lounge, fitness club, and more, enjoy the buildings premium amenities just steps away from Erin Mills Town Centre.
Property Features
- Date Listed: Sunday, September 01, 2024
- City: Mississauga
- Neighborhood: Central Erin Mills
- Major Intersection: Eglinton/Erin Mills
- Full Address: 1506-4655 Metcalfe Avenue, Mississauga, L5M 0E7, Ontario, Canada
- Living Room: Laminate, Open Concept, W/O To Balcony
- Kitchen: Laminate, Stone Counter, Stainless Steel Appl
- Listing Brokerage: Royal Lepage Real Estate Services Ltd. - Disclaimer: The information contained in this listing has not been verified by Royal Lepage Real Estate Services Ltd. and should be verified by the buyer.

