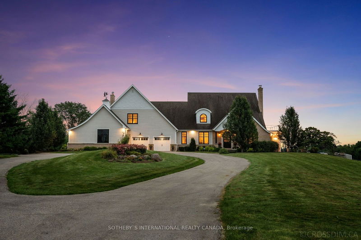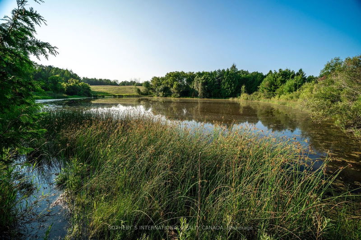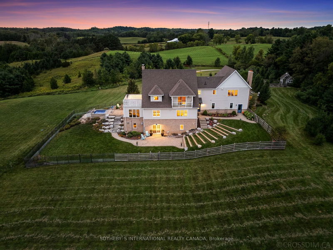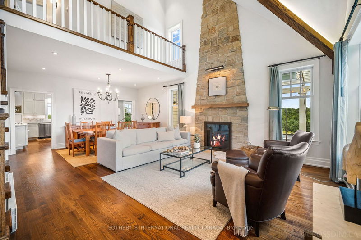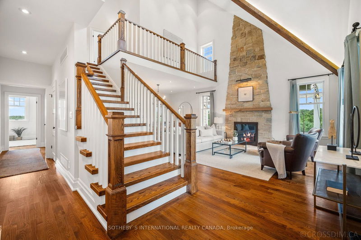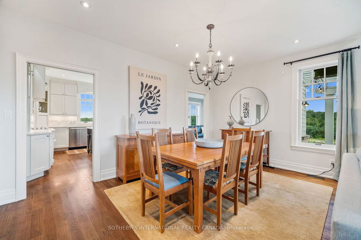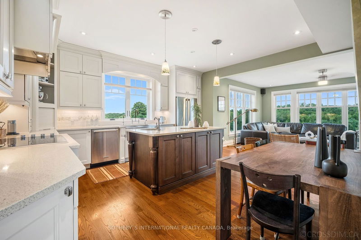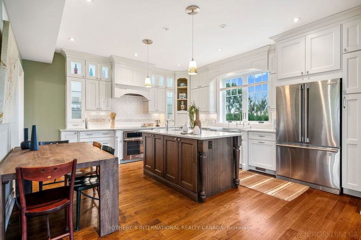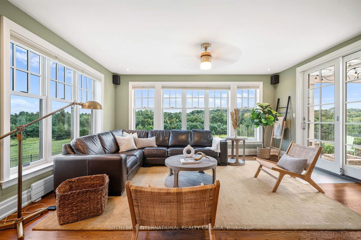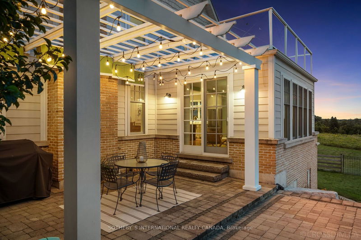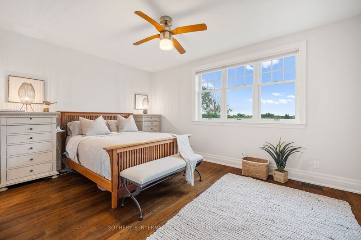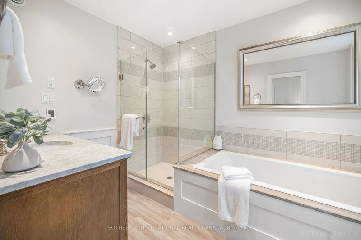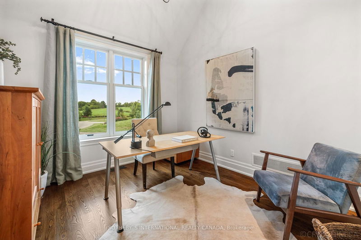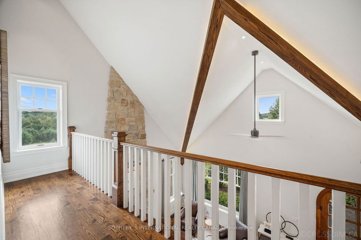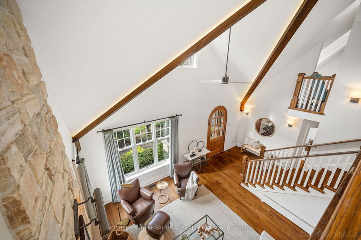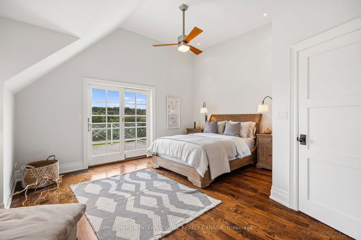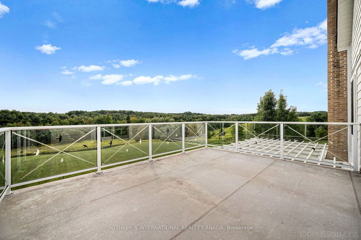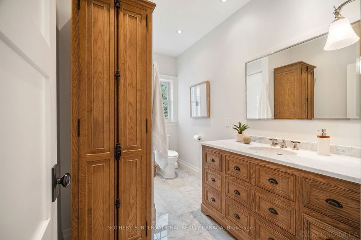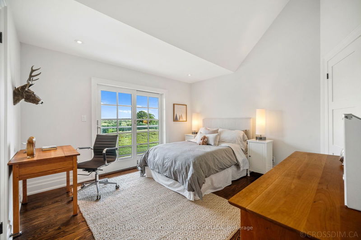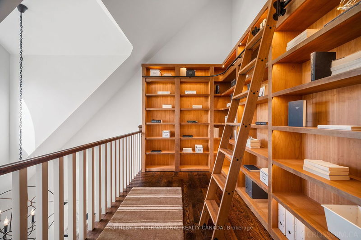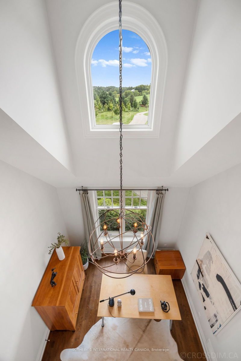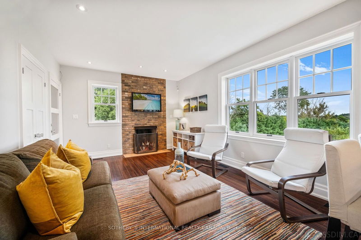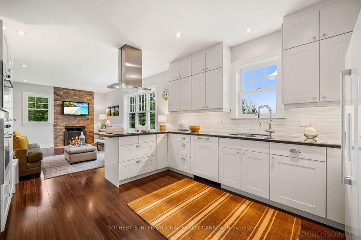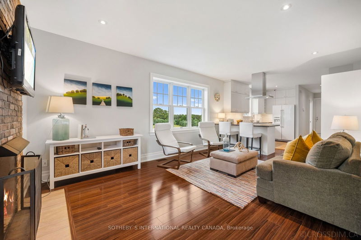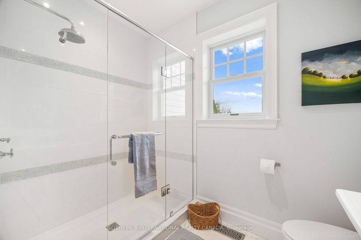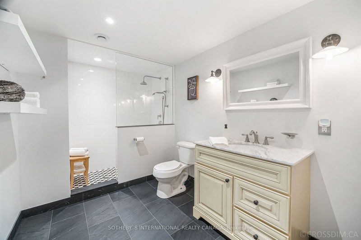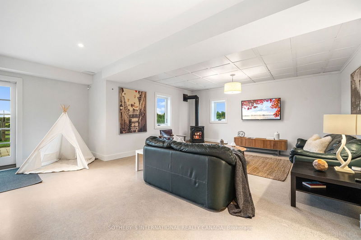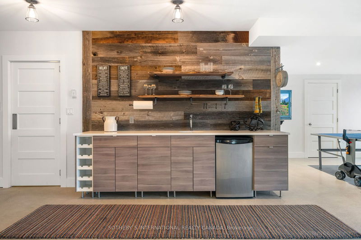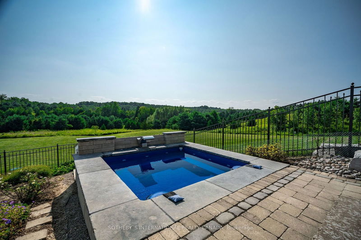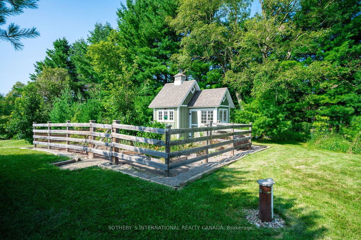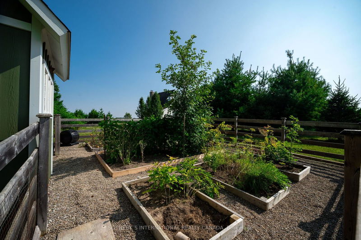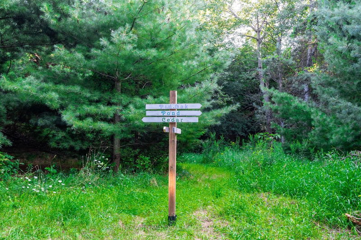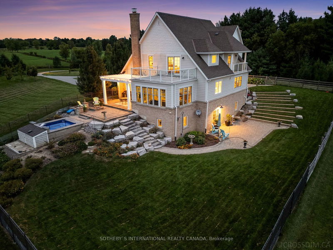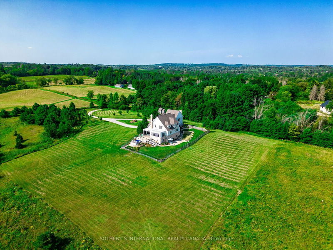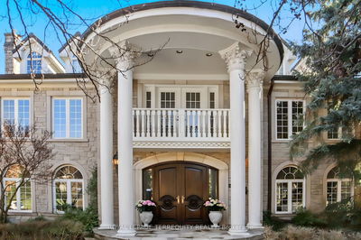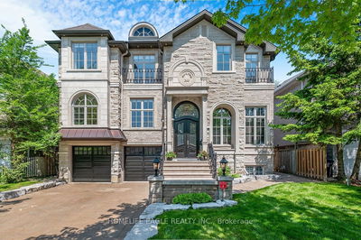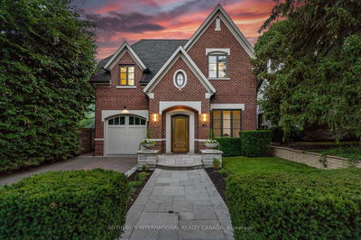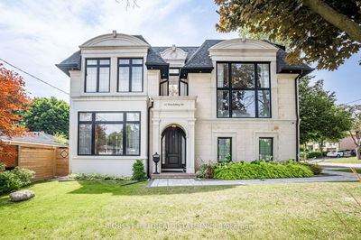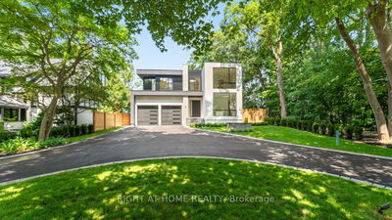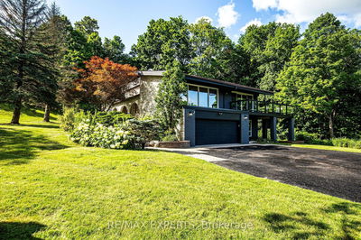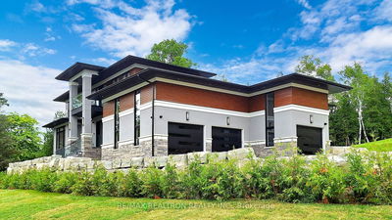Nestled on a tranquil 40 acre estate in Caledon, this stunning newer home offers unparalleled privacy and serenity, just minutes from top schools, shops, restaurants, and 30 minutes from the airport. The residence designed and built by the current owners, features impressive soaring ceilings and abundant natural light throughout. The main floor boasts a luxurious primary suite, an office and open gourmet kitchen family room, all showcasing spectacular views of the outdoors. Upstairs you'll find two additional bedrooms and a full bath, library, along with a hidden self-contained suite for guests or extended family. The lower level is enhanced with heated polished concrete floors and a full walkout, seamlessly connecting to the outdoors. Enjoy the picturesque landscape with scenic trails, a pond, stream large vegetable garden and shed for potting. An inground hot tub provides a perfect retreat for the cooler evenings. This property stands as one of Caledons best kept secrets, offering a move-in ready sanctuary to call home.
Property Features
- Date Listed: Monday, September 02, 2024
- Virtual Tour: View Virtual Tour for 15664 Duffy's Lane
- City: Caledon
- Neighborhood: Rural Caledon
- Major Intersection: Duffy's Lane & Old Church Road
- Kitchen: Granite Counter, Centre Island, Breakfast Area
- Family Room: Sliding Doors, W/O To Patio, Ceiling Fan
- Living Room: Fireplace, Combined W/Dining
- Kitchen: Granite Counter, Pantry, Recessed Lights
- Listing Brokerage: Sotheby`S International Realty Canada - Disclaimer: The information contained in this listing has not been verified by Sotheby`S International Realty Canada and should be verified by the buyer.

