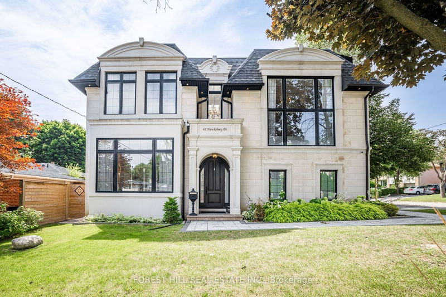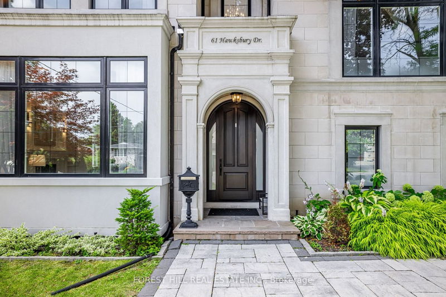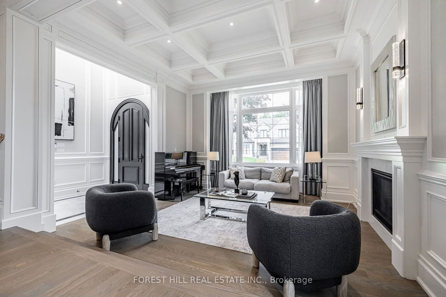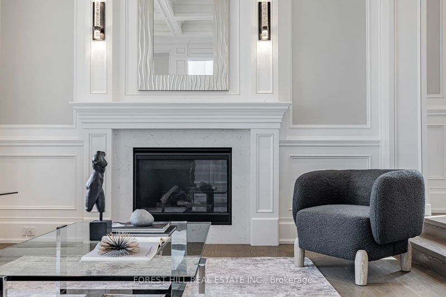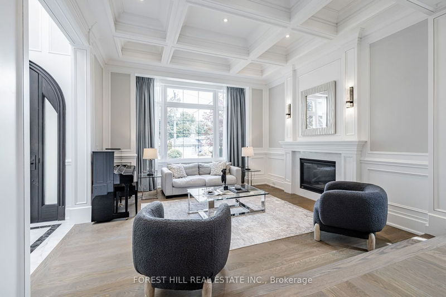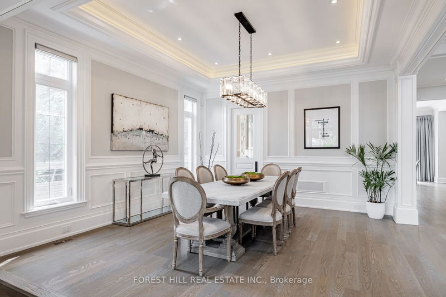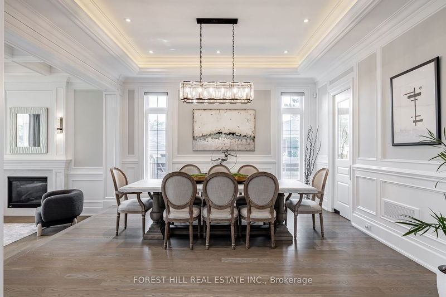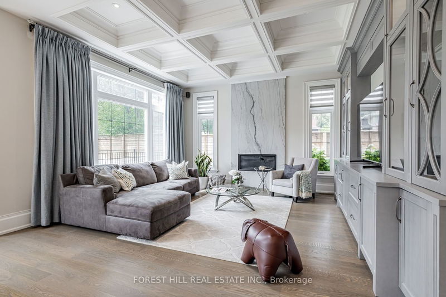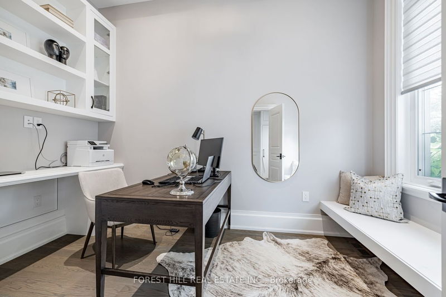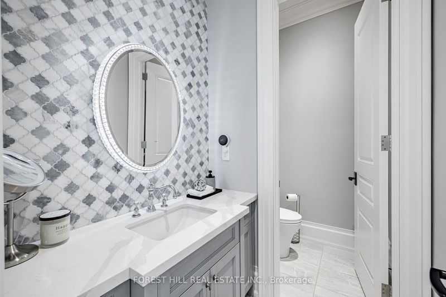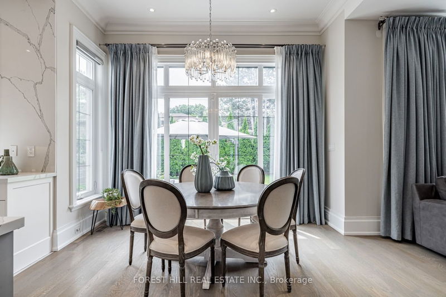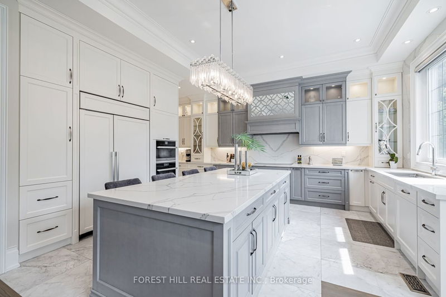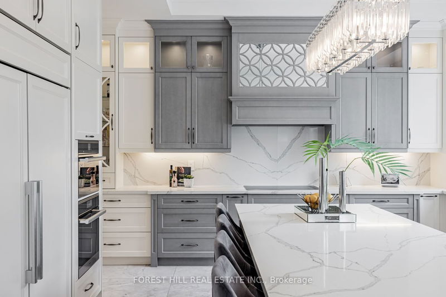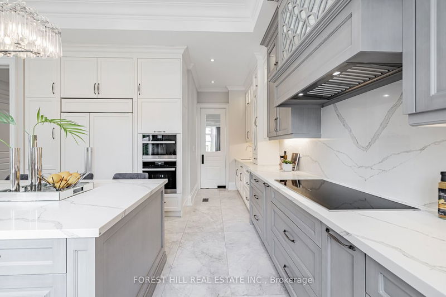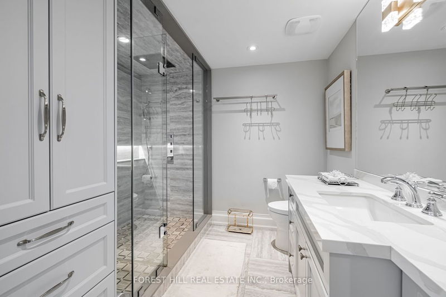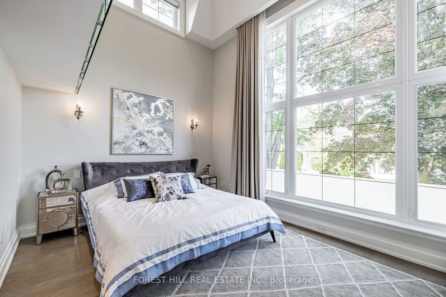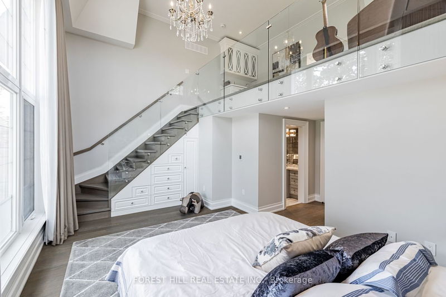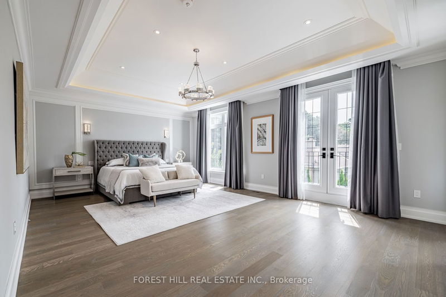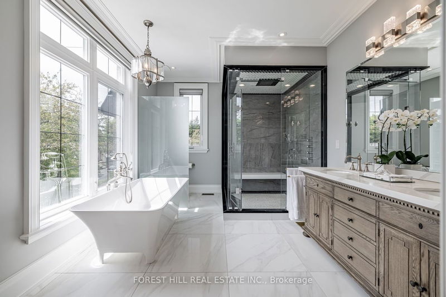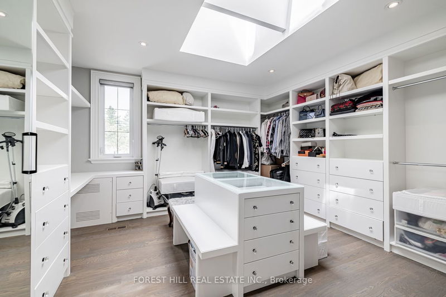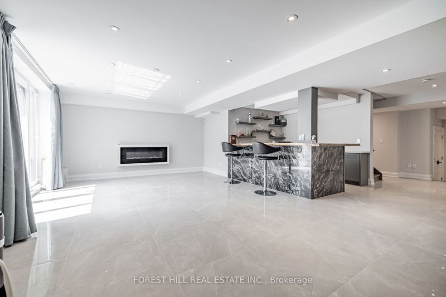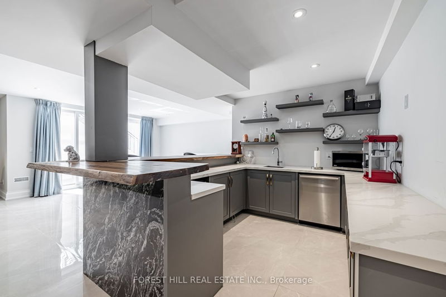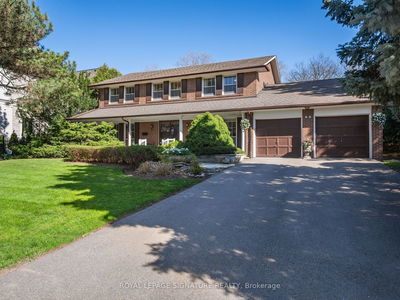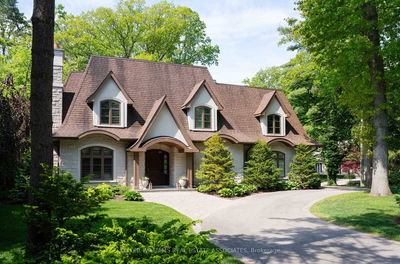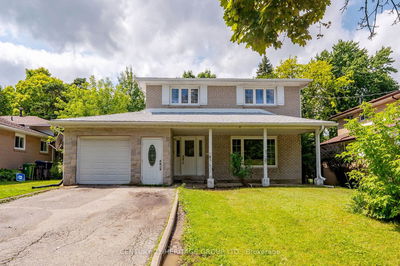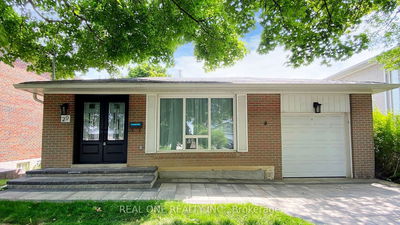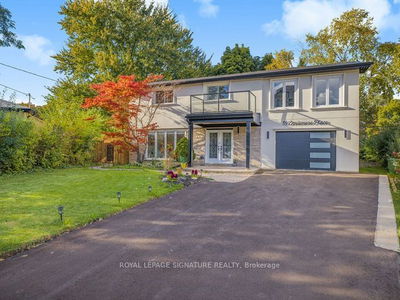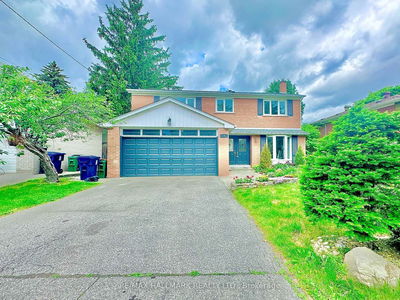**Spectacular**Built In 2020--LUXURIOUS Custom-Built Home Offers The Perfect Blend Of Contemporary Interior, Stylish & Timeless Floor Plan In The Centre Of Bayview Village **Superbly Crafted W/Latest Tech Sys & Impeccably Detailed For Comfort-Family Living Over 6500 Sf(Over 4500Sf Living On 1st/2nd Floor) + Prof. Finished Walk-Out Basement (HEATed Floor, GOLF-Simulator/Gym & Movie-Theatre Rm)--Soaring Ceiling-Impressive Foyer With Majestic-look Chandelier + Sun-filled Skylight & Family Entertaining Open Concept/Chef-Inspired Kitchen/Abundant-Natural Sun-Exposure Fam Rm Area Connected To Outdoor/Private Backyard**Stunning Loft Area(With Built-In Bar & Built-In Desk) In Between Level--Grandy Primary Bedroom With Vaulted Ceiling With French Dr + Juliet Balcony + Spa-Like Heated Ensuite**Entertainer's Paradise Walk-out Basement (Heated Floor Wet Bar-Golf Simulator/Gym With Glass Dr & Movie-Theatre)***Close To All Amenities (Bayview Village Mall-Subway-School-Ravine)**BEAUTIFUL HM
Property Features
- Date Listed: Monday, April 15, 2024
- Virtual Tour: View Virtual Tour for 61 Hawksbury Drive
- City: Toronto
- Neighborhood: Bayview Village
- Major Intersection: E.Bayview/N.Sheppard
- Full Address: 61 Hawksbury Drive, Toronto, M2K 1M6, Ontario, Canada
- Living Room: Gas Fireplace, Coffered Ceiling, Pot Lights
- Kitchen: Eat-In Kitchen, Centre Island, B/I Appliances
- Family Room: Gas Fireplace, Window Flr to Ceil, Combined W/Kitchen
- Listing Brokerage: Forest Hill Real Estate Inc. - Disclaimer: The information contained in this listing has not been verified by Forest Hill Real Estate Inc. and should be verified by the buyer.

