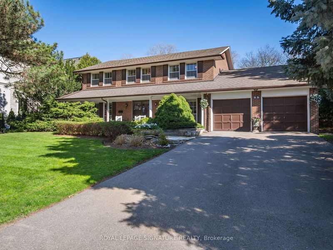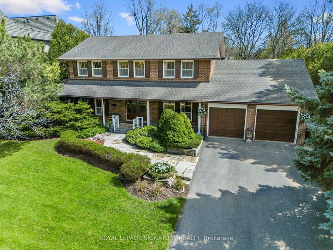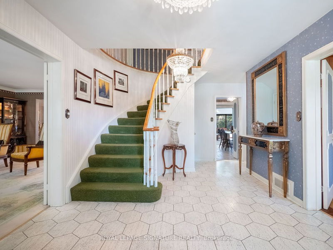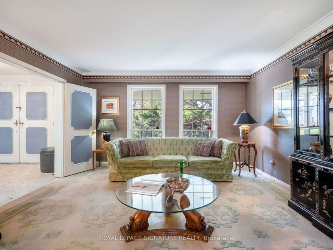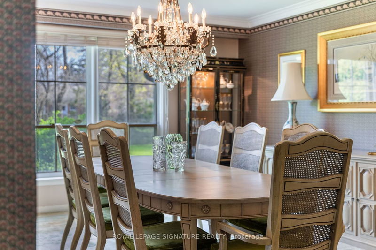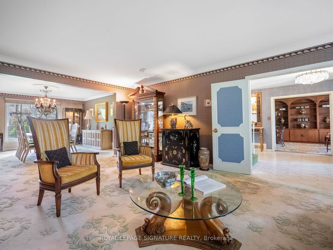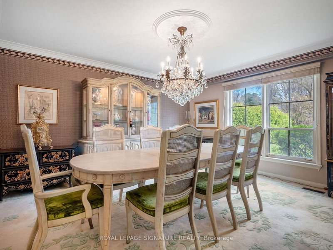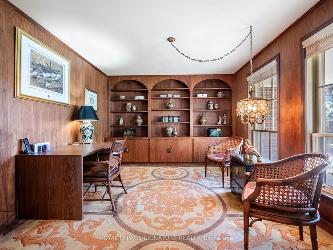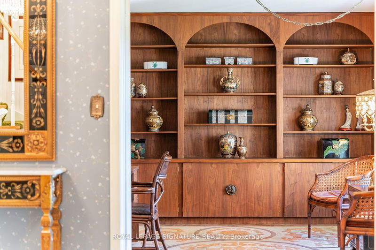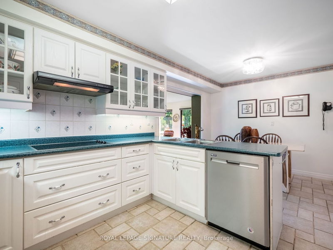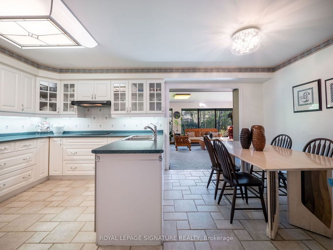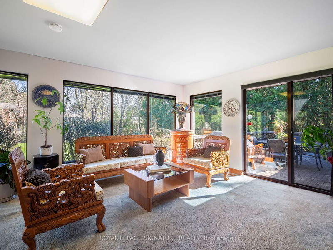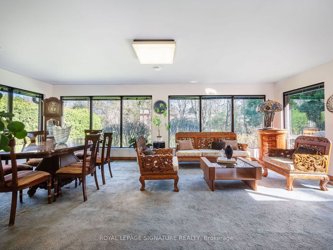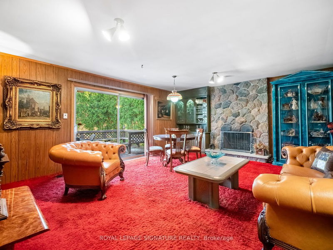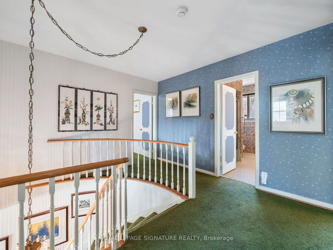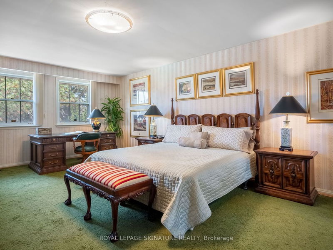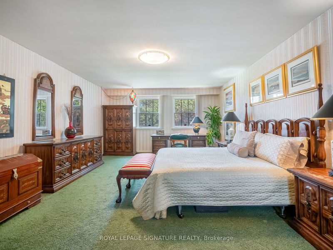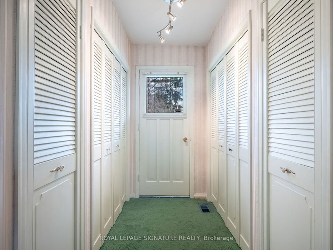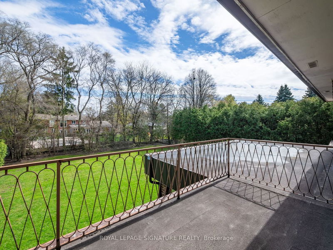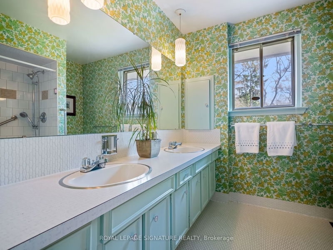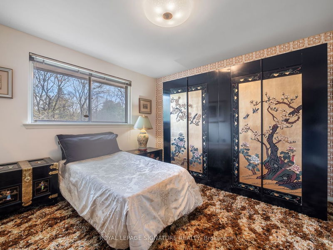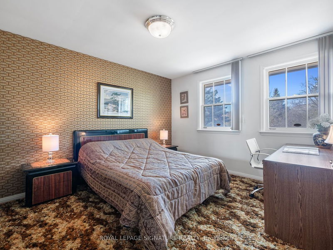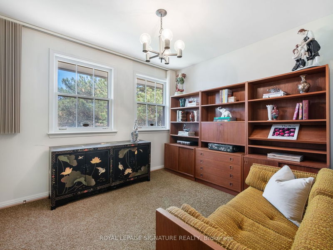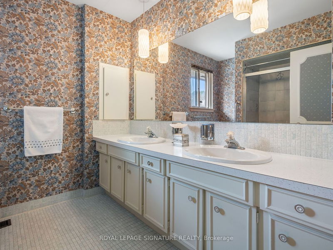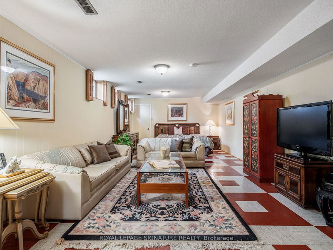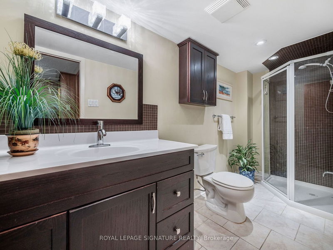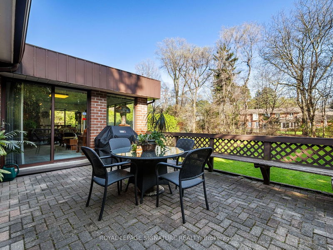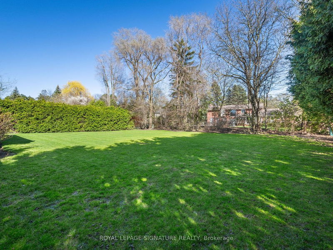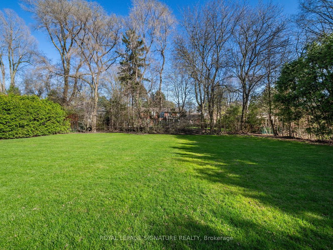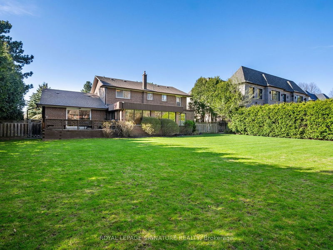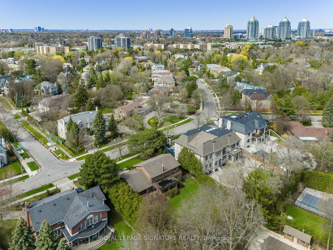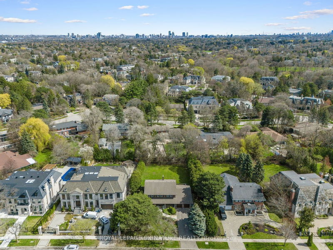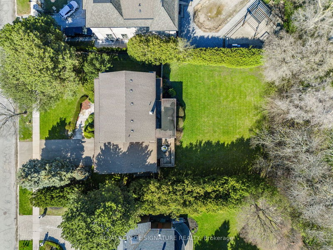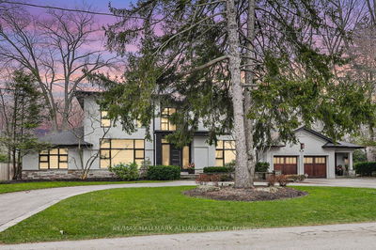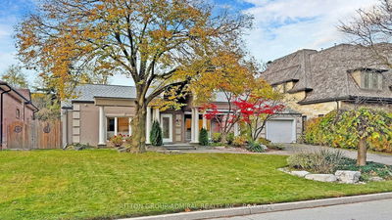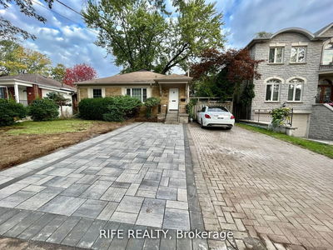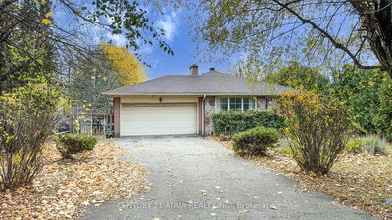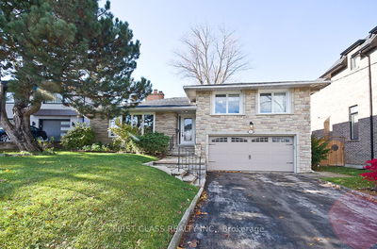Nestled in York Mills, this cherished family home exudes a warm atmosphere, maintained by one family for six decades. Positioned on a 105 x 180-foot lot on Fifeshire Rd, it is surrounded by exquisite homes. A true entertainer's dream, it features spacious interiors and a magnificent backyard ideal for gatherings. The home includes a large living area, a two-car garage, and is close to top schools and transit. A rare find, it promises comfort and elegance in a coveted Toronto neighbourhood. This is a true gem for renovators, builders, or those looking for a family home. Book your visit today!
Property Features
- Date Listed: Thursday, April 25, 2024
- Virtual Tour: View Virtual Tour for 55 Fifeshire Road
- City: Toronto
- Neighborhood: St. Andrew-Windfields
- Major Intersection: Bayview And Fifeshire
- Full Address: 55 Fifeshire Road, Toronto, M2L 2G7, Ontario, Canada
- Living Room: Broadloom, Window, Combined W/Dining
- Kitchen: Eat-In Kitchen, Walk Through, Combined W/Sunroom
- Family Room: W/O To Yard, Window
- Listing Brokerage: Royal Lepage Signature Realty - Disclaimer: The information contained in this listing has not been verified by Royal Lepage Signature Realty and should be verified by the buyer.

